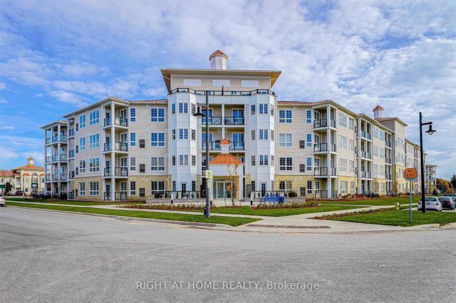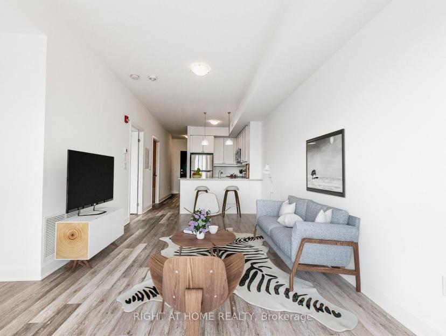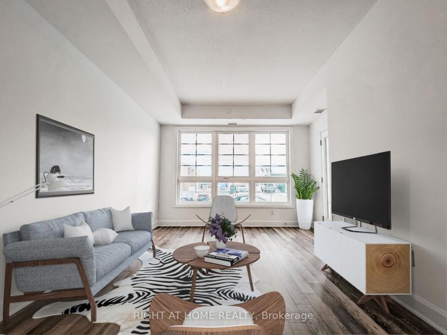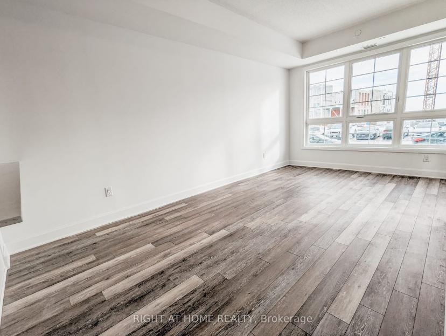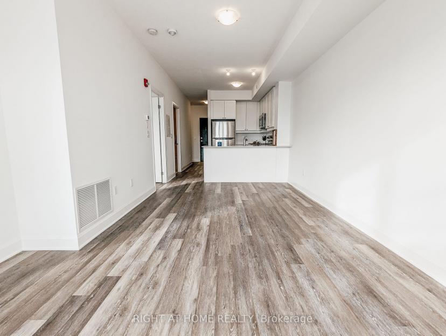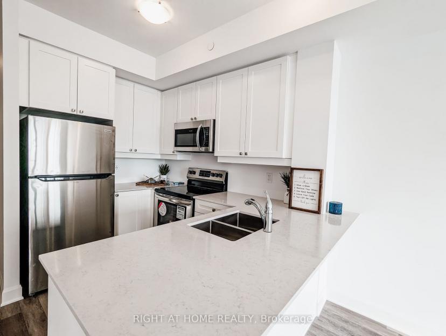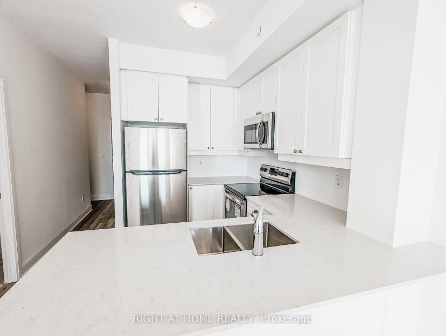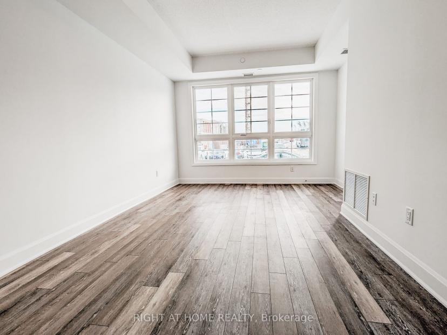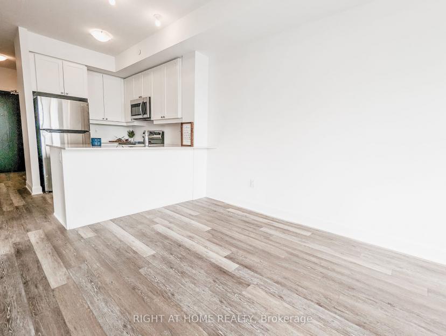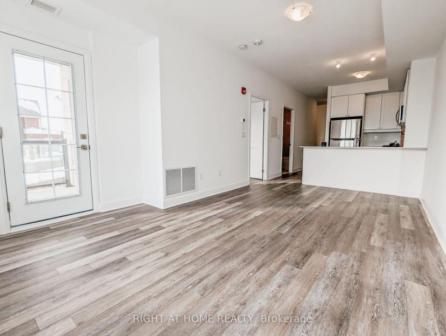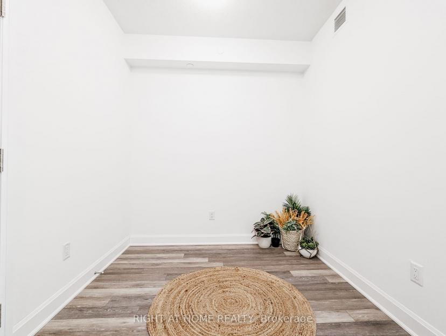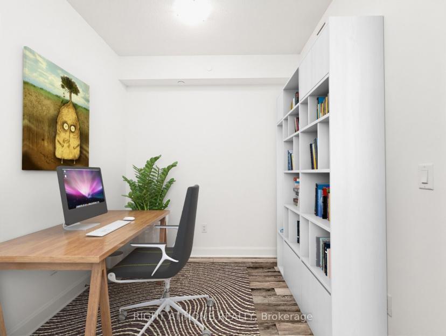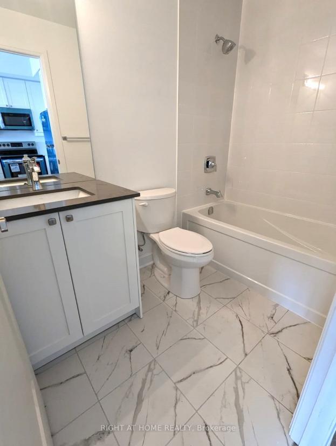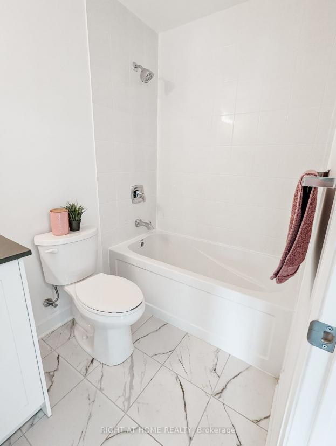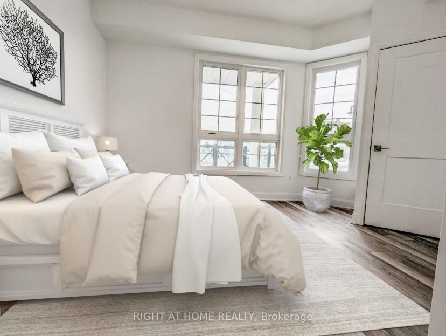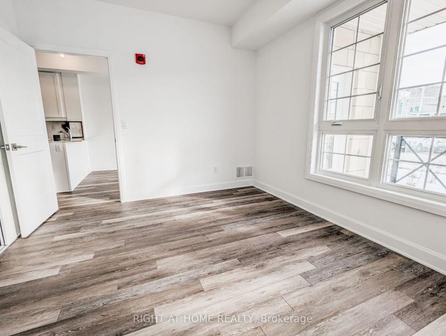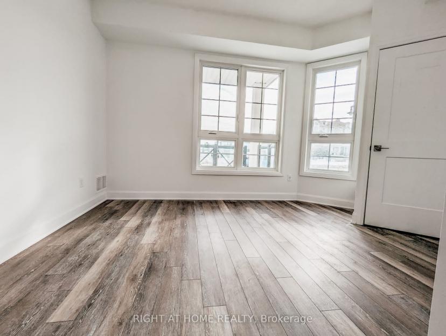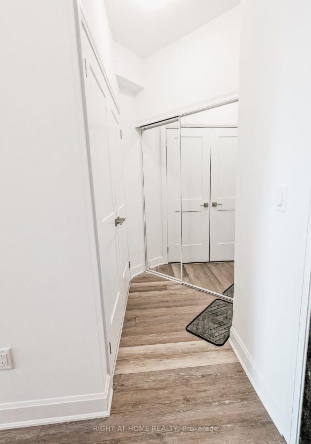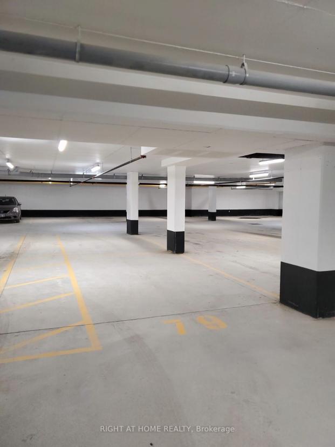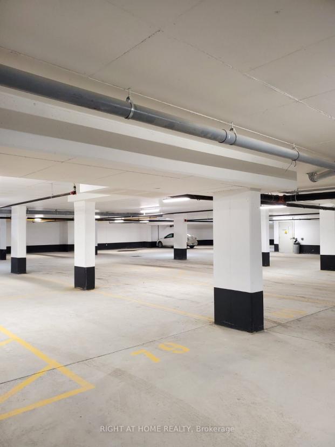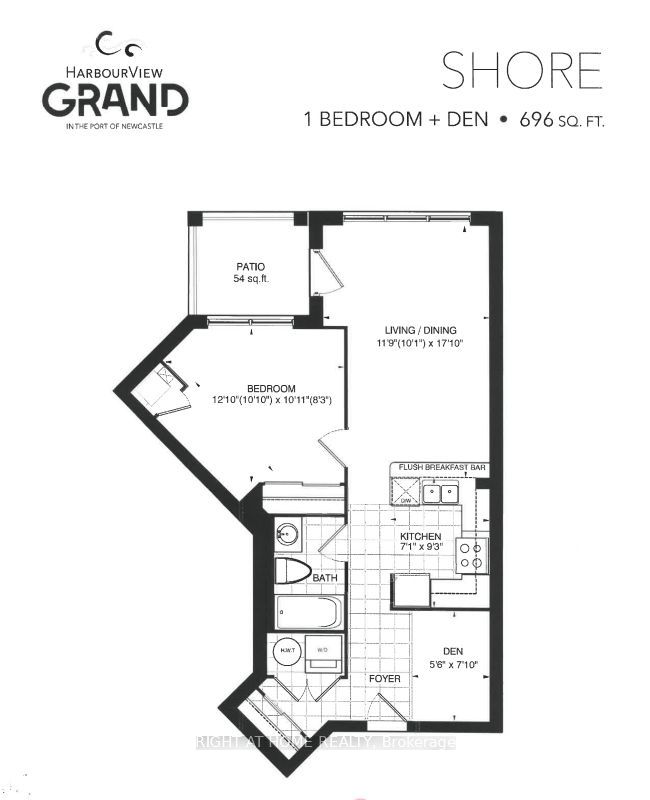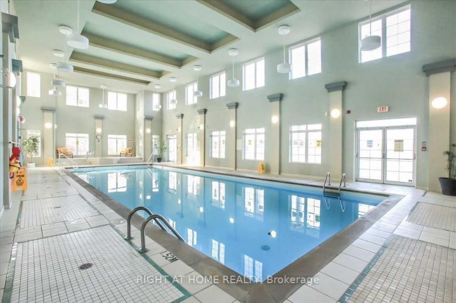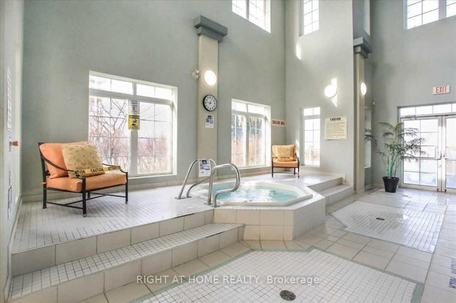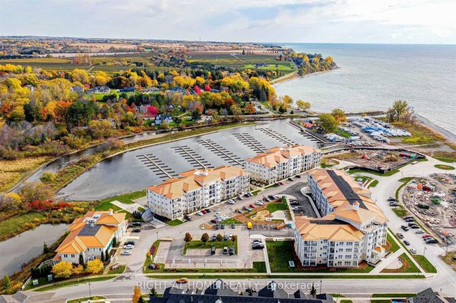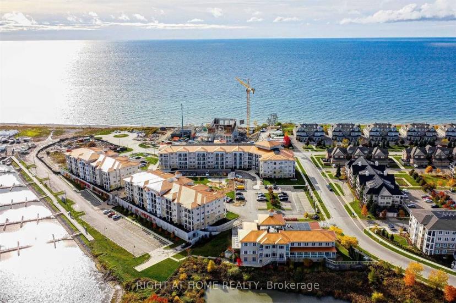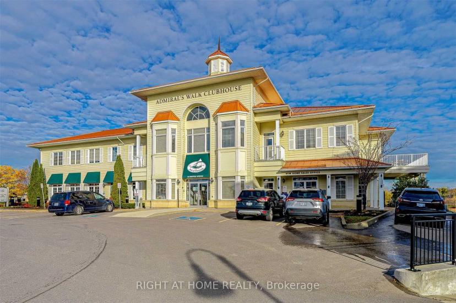- Ontario
- Clarington
50 Lakebreeze Dr
CAD$609,000 Sale
109 50 Lakebreeze DrClarington, Ontario, L1B0V9
1+111| 600-699 sqft

Open Map
Log in to view more information
Go To LoginSummary
IDE8150758
StatusCurrent Listing
Ownership TypeCondominium/Strata
TypeResidential Apartment
RoomsBed:1+1,Kitchen:1,Bath:1
Square Footage600-699 sqft
Parking1 (1) Underground
AgeConstructed Date: 2024
Maint Fee348.79
Possession DateTBD
Listing Courtesy ofRIGHT AT HOME REALTY
Detail
Building
Bathroom Total1
Bedrooms Total2
Bedrooms Above Ground1
Bedrooms Below Ground1
AmenitiesParty Room,Sauna,Visitor Parking,Exercise Centre,Recreation Centre
Cooling TypeCentral air conditioning
Exterior FinishAluminum siding,Brick
Fireplace PresentFalse
Heating FuelNatural gas
Heating TypeForced air
Size Interior
Land
Acreagefalse
AmenitiesMarina,Place of Worship,Public Transit
Surface WaterLake/Pond
Surrounding
Ammenities Near ByMarina,Place of Worship,Public Transit
BasementNone
BalconyTerr
LockerNone
FireplaceN
A/CCentral Air
HeatingForced Air
Level1
Unit No.109
ExposureS
Parking SpotsOwned79
Corp#DSCC365
Prop MgmtWed Property Management
Remarks
Newer Condo With Lake Views! Enjoy Free Access To The Admirals Clubhouse With The Use Of All Amenities Including An Indoor Pool, Sauna, Hot Tub, Games Rm, Library, Theatre, Gym, Yoga Rm, Restaurant With Roof Top Patio & More! Main Floor Unit With Ease Of Access, High-End Finishes, 9' Ceilings, Lrg Windows With South Facing Views Of Lake Ontario. W/o To Your Own Private 54 Sqft Terrace. 1 Lrg Bedroom + Den Perfect For An Office, Work Out Space, Babies Nursery, Reading Nook. Open Concept Layout With Combined Living/Dining Is Perfect For Entertaining Friends/Family. Stainless Steel Appliances In The Modern Kitchen With Stone Counter Tops, Tiled Backsplash & Lots Of Cupboard Space. Ensuite Laundry & One Underground Parking Spot. Short Walk To The Waterfront Trail & Marina. Easy Access To Parking Garage, Garbage Disposal, Front Entrance- Perfect For Those W/ Little Mobility, Downsizers, Small Family Looking For A Starter Home & Those Looking For Easy Living & Little Responsibility. Within Walking Distance To Transit & Many Recreational Activities. Within A Short Drive To Amenities Like Big Box Stores, Banks, Restaurants & More. Lots Of Visitors Parking Right Outside Of Unit.
The listing data is provided under copyright by the Toronto Real Estate Board.
The listing data is deemed reliable but is not guaranteed accurate by the Toronto Real Estate Board nor RealMaster.
Location
Province:
Ontario
City:
Clarington
Community:
Newcastle 10.08.0050
Crossroad:
Shipway Ave/Lakebreeze Dr
Room
Room
Level
Length
Width
Area
Living
Main
5.40
3.58
19.33
Vinyl Floor W/O To Terrace Combined W/Dining
Dining
Main
5.40
3.58
19.33
Vinyl Floor Open Concept Combined W/Living
Kitchen
Main
2.80
2.20
6.16
Vinyl Floor Stainless Steel Appl Breakfast Bar
Prim Bdrm
Main
3.30
3.90
12.87
Vinyl Floor Large Window Large Closet
Den
Main
2.40
1.68
4.03
Vinyl Floor
Laundry
Main
NaN
Book Viewing
Your feedback has been submitted.
Submission Failed! Please check your input and try again or contact us

