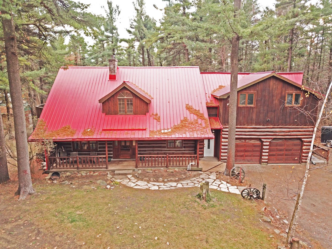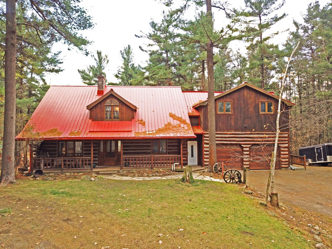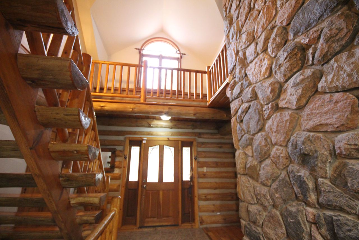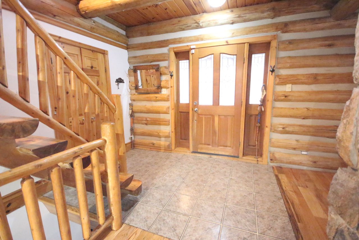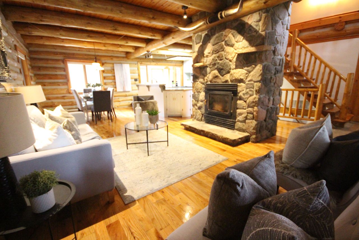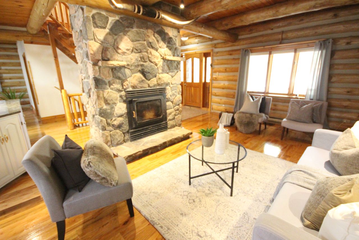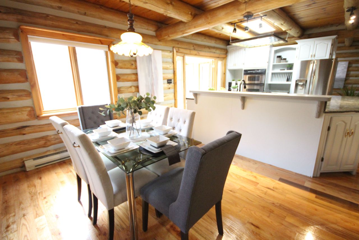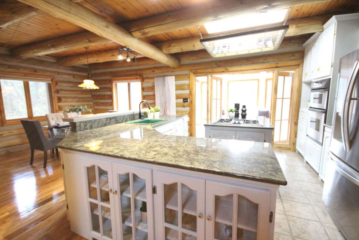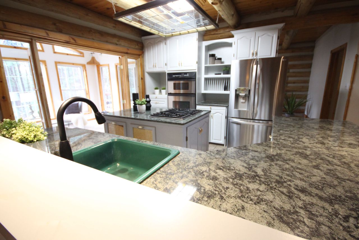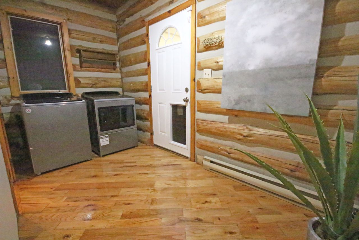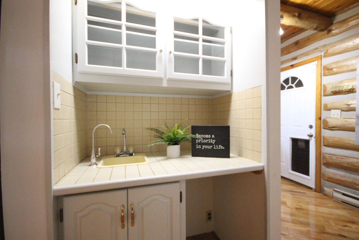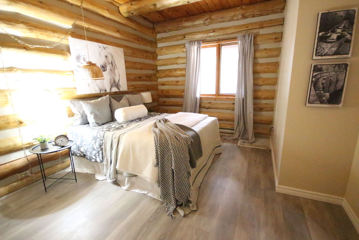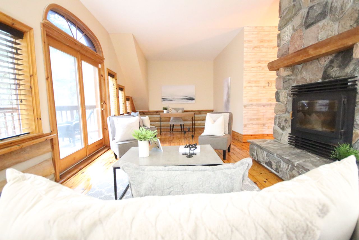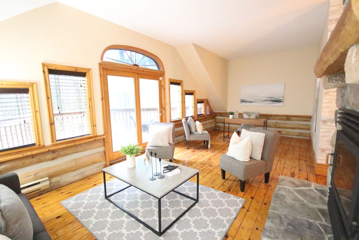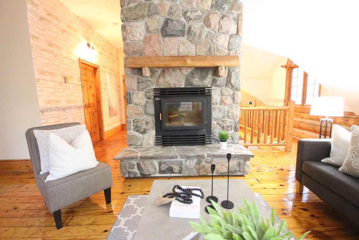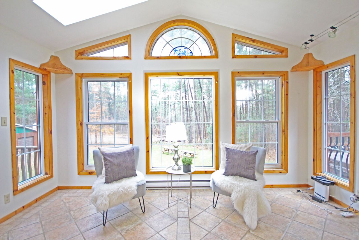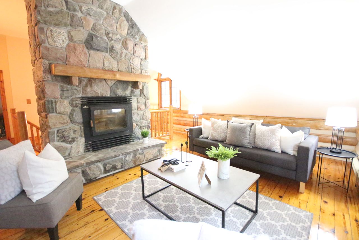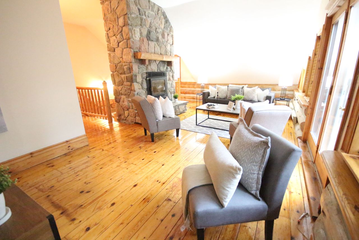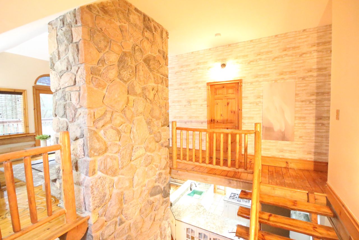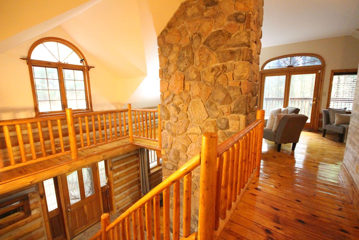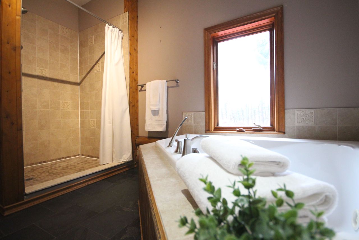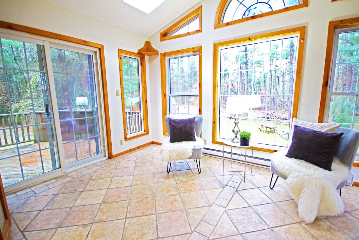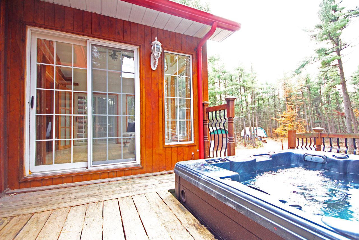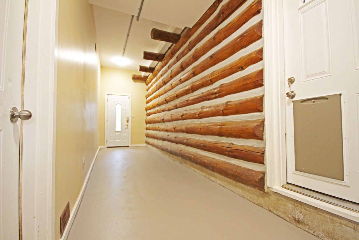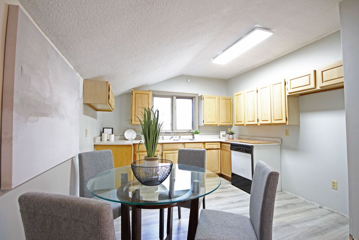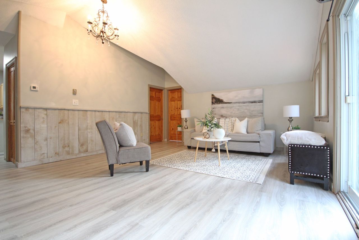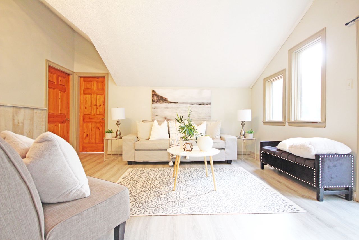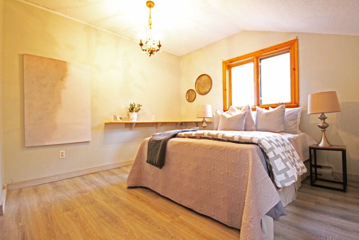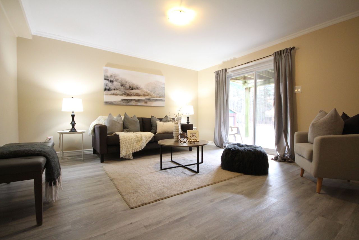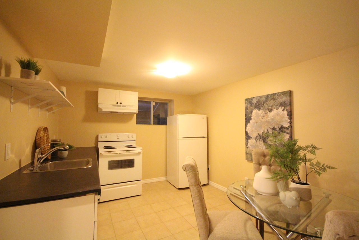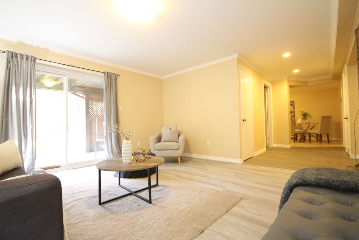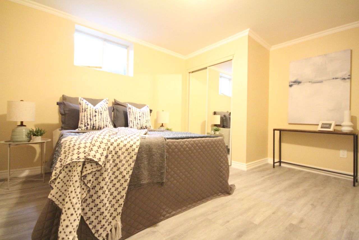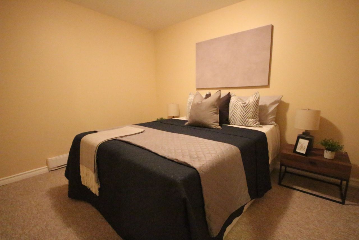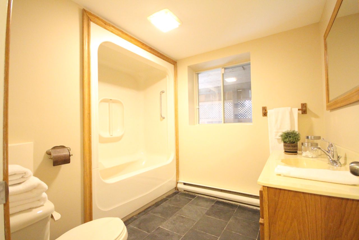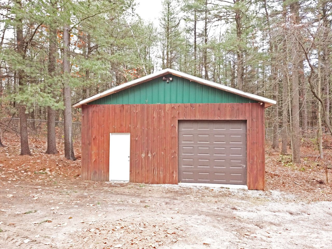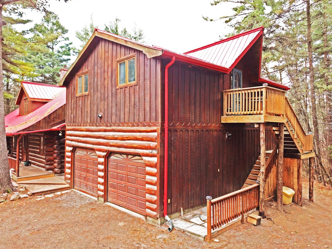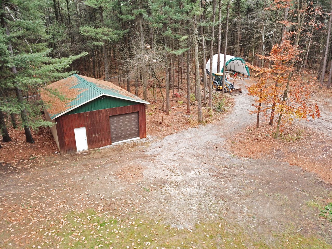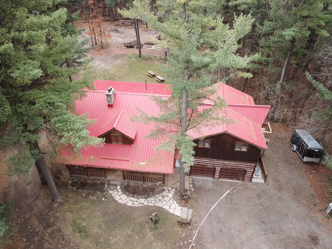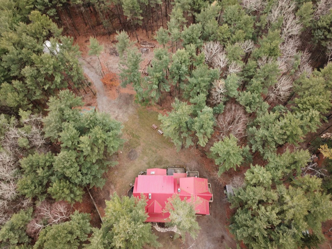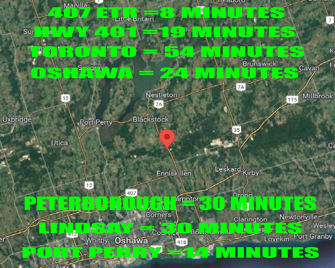- Ontario
- Clarington
2296 Boundary Rd
CAD$1,699,999
CAD$1,699,999 Asking price
2296 Boundary RoadClarington, Ontario, L0B1B0
Delisted · Terminated ·
5426(6+20)| 2500-3000 sqft
Listing information last updated on Tue Jan 23 2024 12:15:20 GMT-0500 (Eastern Standard Time)

Open Map
Log in to view more information
Go To LoginSummary
IDE7293570
StatusTerminated
Ownership TypeFreehold
PossessionTo be arranged
Brokered ByCENTURY 21 INFINITY REALTY INC.
TypeResidential House,Detached
Age 31-50
Lot Size98.43 * 848.76 Feet 98.50ft x 848.76ft x 131.81ft x 839.96
Land Size83543.45 ft²
Square Footage2500-3000 sqft
RoomsBed:5,Kitchen:3,Bath:4
Parking6 (26) Attached +20
Virtual Tour
Detail
Building
Bathroom Total4
Bedrooms Total5
Bedrooms Above Ground5
Basement FeaturesApartment in basement
Basement TypeN/A
Construction Style AttachmentDetached
Cooling TypeWall unit
Exterior FinishLog
Fireplace PresentTrue
Heating FuelNatural gas
Heating TypeForced air
Size Interior
Stories Total2
TypeHouse
Architectural Style2-Storey
FireplaceYes
Rooms Above Grade15
Heat SourceGas
Heat TypeForced Air
WaterWell
Sewer YNANo
Water YNANo
Telephone YNAYes
Land
Size Total Text98.43 x 848.76 FT ; 98.50Ft X 848.76Ft X 131.81Ft X 839.96|2 - 4.99 acres
Acreagetrue
Size Irregular98.43 x 848.76 FT ; 98.50Ft X 848.76Ft X 131.81Ft X 839.96
Lot Size Range Acres2-4.99
Parking
Parking FeaturesPrivate
Utilities
Electric YNAYes
Other
Den FamilyroomYes
Internet Entire Listing DisplayYes
SewerNone
BasementApartment
PoolNone
FireplaceY
A/CWall Unit(s)
HeatingForced Air
TVYes
ExposureS
Remarks
Welcome to 2296 Boundary Rd. Nestle in below the tall pines on 2.22 private acres. Recently updated and move in ready! Don’t hesitate to view this gorgeous Custom log construction family retreat with three separate livings spaces.! This home has everything you’ve been looking for! Three Kitchens, Four Bathrooms, 5 bedrooms, Two separate hydro meters, Soaring Stone Chimney, Two wood burning units, Attached 667 SQ FT Garage, Detached 716 SQ FT Garage, 600 SQ FT Quonset, Huge Breeze-way, Large deck off sunroom w/Hot tub, Two bedroom walk out basement unit, Sunroom, three balconies, Three types of heating systems, Forced Air Propane, Wood burning & Baseboard. Just installed 20 x 30 Vinyl Quonset. Property is on Snowmobile route E108 & Burketon Trail system. H/S Internet ,Well pump 2 yrs, Septic clean out 2023, House Furnace 5 yrs, Attached garage has its own electrical panel, Detached back shop has two heat pumps, 2023 Quonset $5k, Metal roof rubber coated 2023, Main bath Jacuzzi tub.Parking for at least 20. 8 mins to 407 ETR - 19 mins to HWY 401 - 24 mins to Oshawa - 30 Mins to Peterborough - 30 Mins to Lindsay - 54 Mins to Toronto
The listing data is provided under copyright by the Toronto Real Estate Board.
The listing data is deemed reliable but is not guaranteed accurate by the Toronto Real Estate Board nor RealMaster.
Location
Province:
Ontario
City:
Clarington
Community:
Rural Clarington 10.08.0030
Crossroad:
Boundary Rd & Highway 57
Room
Room
Level
Length
Width
Area
Main
NaN
Book Viewing
Your feedback has been submitted.
Submission Failed! Please check your input and try again or contact us

