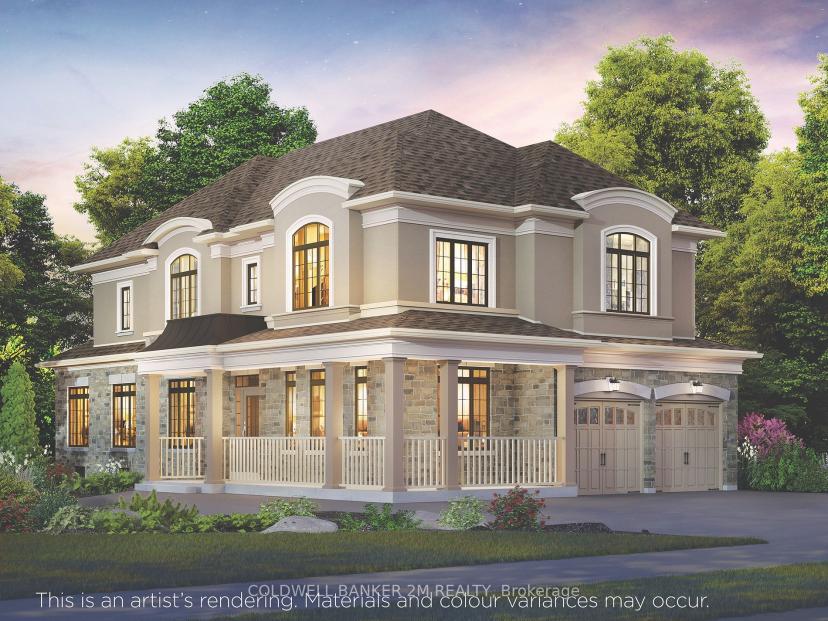- Ontario
- Clarington
2050 Rudell Rd
CAD$1,629,990 Sale
2050 Rudell RdClarington, Ontario, L1B0L3
444(2+2)

Open Map
Log in to view more information
Go To LoginSummary
IDE8216356
StatusCurrent Listing
Ownership TypeFreehold
TypeResidential House,Detached
RoomsBed:4,Kitchen:1,Bath:4
Lot Size11.93 * 28.38 Metres 11.93X33.39X17.01X28.55
Land Size338.57 ft²
Parking2 (4) Attached +2
Age
Possession DateTBD
Listing Courtesy ofCOLDWELL BANKER 2M REALTY
Detail
Building
Bathroom Total4
Bedrooms Total4
Bedrooms Above Ground4
Basement DevelopmentUnfinished
Construction Style AttachmentDetached
Exterior FinishStone,Stucco
Fireplace PresentTrue
Foundation TypePoured Concrete
Heating FuelNatural gas
Heating TypeForced air
Stories Total2
Utility WaterMunicipal water
Basement
Basement TypeN/A (Unfinished)
Land
Size Total Text11.93 x 28.38 M ; 11.93x33.39x17.01x28.55
Acreagefalse
SewerSanitary sewer
Size Irregular11.93 x 28.38 M ; 11.93x33.39x17.01x28.55
BasementUnfinished
PoolNone
FireplaceY
A/CNone
HeatingForced Air
ExposureW
Remarks
Set within a charming established community in Newcastle, this home will be built by Award-winning builder Delta-Rae Homes. In this 2830 sq.ft home, you will find outstanding quality and finishes, exceptional upgrades and superior craftsmanship. Standards include 9-foot ceilings on the main level, smooth ceilings throughout all finished areas, quartz countertops in the kitchen and vanities from builders standard options, shiplap panelled mantel with electric linear fireplace, glass shower in the primary ensuite and much more! Enjoying peace of mind with your Tarion Warranty. Located within close proximity to the great neighbourhood amenities, public transit , schools and access to Hwy 115 and 401.
The listing data is provided under copyright by the Toronto Real Estate Board.
The listing data is deemed reliable but is not guaranteed accurate by the Toronto Real Estate Board nor RealMaster.
Location
Province:
Ontario
City:
Clarington
Community:
Newcastle 10.08.0050
Crossroad:
Hwy 2 And Rudell Rd
Room
Room
Level
Length
Width
Area
Kitchen
Main
3.35
3.66
12.26
Ceramic Floor Ceramic Back Splash Quartz Counter
Breakfast
Main
3.35
3.35
11.22
Sliding Doors Ceramic Floor Combined W/Kitchen
Dining
Main
3.50
3.76
13.16
Hardwood Floor Window
Great Rm
Main
4.57
6.40
29.25
Hardwood Floor Fireplace Window
Study
Main
3.10
3.28
10.17
Hardwood Floor Window
Prim Bdrm
Upper
5.18
4.57
23.67
5 Pc Ensuite W/I Closet Broadloom
2nd Br
Upper
3.66
3.20
11.71
Semi Ensuite Double Closet Broadloom
3rd Br
Upper
4.06
3.35
13.60
Semi Ensuite Double Closet Broadloom
4th Br
Upper
3.35
4.57
15.31
4 Pc Ensuite W/I Closet Broadloom
Book Viewing
Your feedback has been submitted.
Submission Failed! Please check your input and try again or contact us


