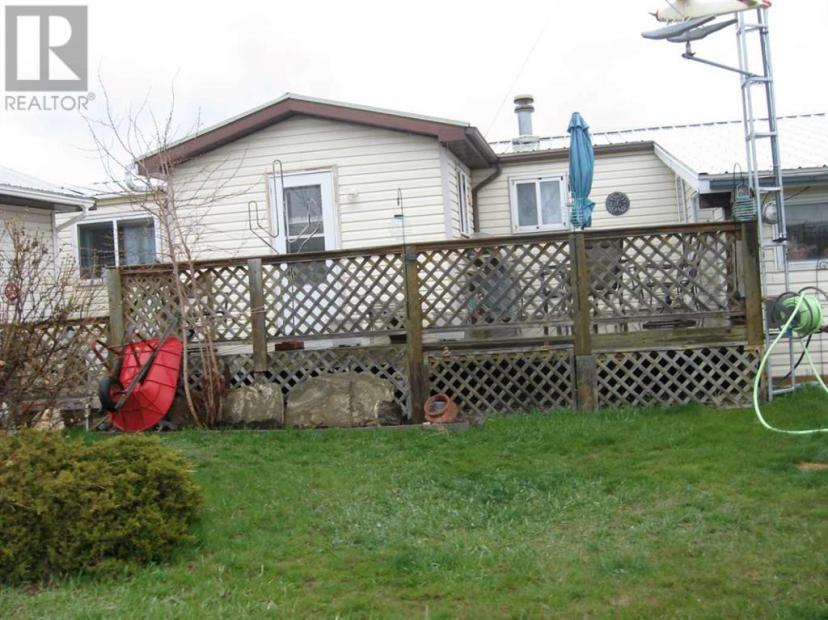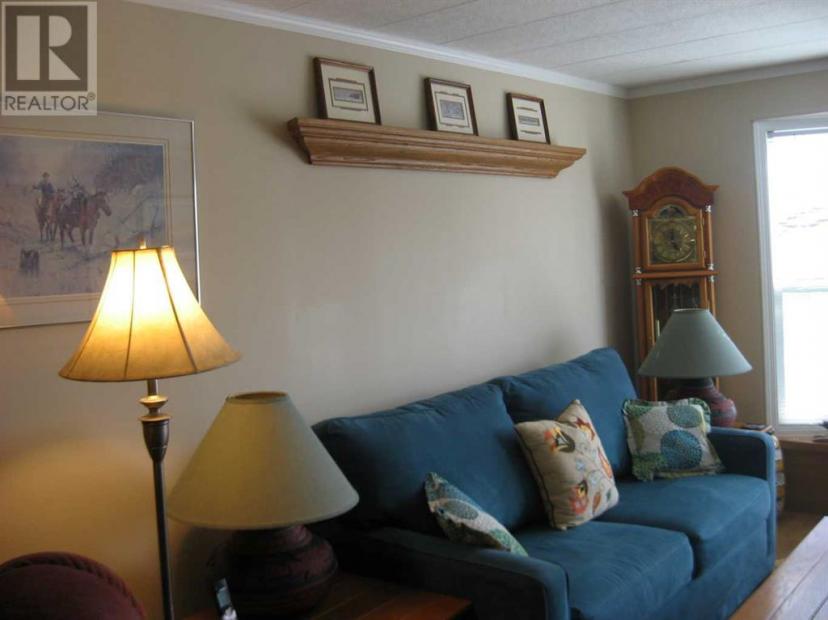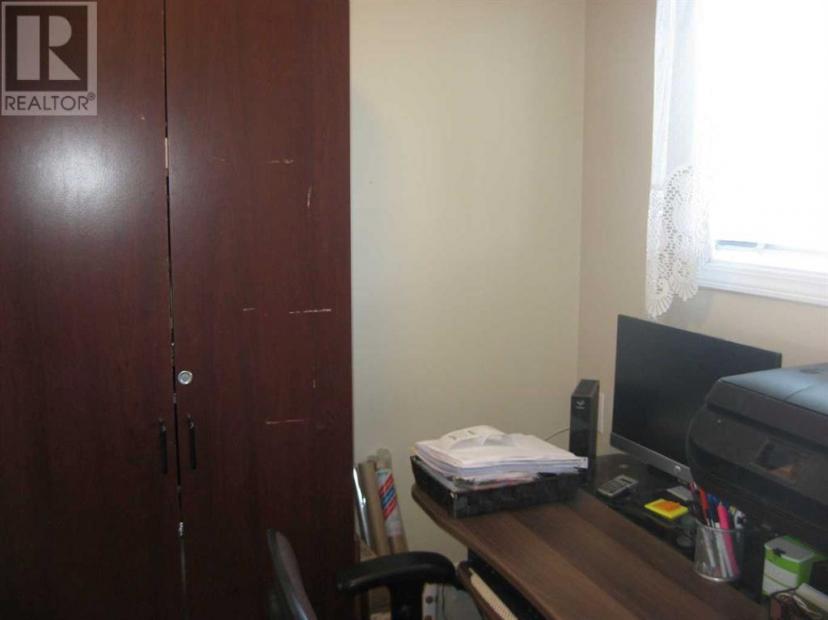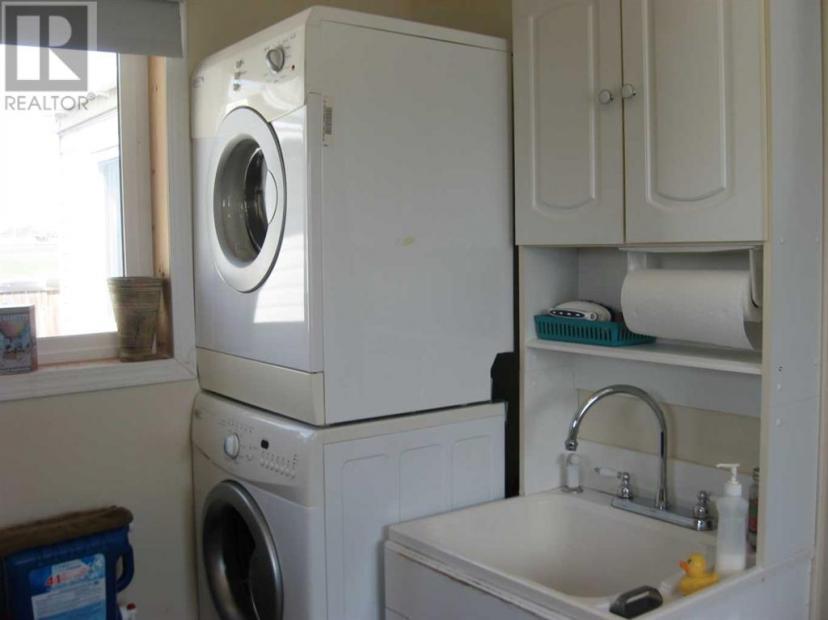- Alberta
- Claresholm
5853 4 Unit 12 St W
CAD$139,000 Sale
5853 4 Unit 12 St WClaresholm, Alberta, T0L0T0
213| 1040 sqft

Open Map
Log in to view more information
Go To LoginSummary
IDA2128354
StatusCurrent Listing
TypeResidential Other,Mobile
RoomsBed:2,Bath:1
Square Footage1040 sqft
Land Size6050 sqft|Mobile Home Pad (MHP)
AgeConstructed Date: 1984
Listing Courtesy ofRE/MAX House of Real Estate
Detail
Building
Bathroom Total1
Bedrooms Total2
Bedrooms Above Ground2
AppliancesRefrigerator,Range - Electric,Dishwasher,Window Coverings,Garage door opener,Washer/Dryer Stack-Up
Construction MaterialSteel frame
Cooling TypeNone
Exterior FinishVinyl siding
Fireplace PresentFalse
Flooring TypeLaminate,Vinyl
Half Bath Total0
Heating TypeForced air
Size Interior1040 sqft
Stories Total1
Total Finished Area1040 sqft
Utility WaterMunicipal water
Land
Size Total6050 sqft|Mobile Home Pad (MHP)
Size Total Text6050 sqft|Mobile Home Pad (MHP)
Acreagefalse
AmenitiesGolf Course,Recreation Nearby
Fence TypeNot fenced
Landscape FeaturesLandscaped
Size Irregular6050.00
Parking
Carport
Other
Detached Garage1
Utilities
ElectricityConnected
Natural GasConnected
TelephoneAvailable
SewerAvailable
Surrounding
Community FeaturesGolf Course Development,Age Restrictions
Ammenities Near ByGolf Course,Recreation Nearby
Other
Communication TypeHigh Speed Internet
StructureDeck,Porch
FeaturesPVC window,No neighbours behind,Closet Organizers,Gas BBQ Hookup
FireplaceFalse
HeatingForced air
Remarks
Nice home with attached car port with garage door (plus control ) Home is very open and well cared for,2 nice sized bedrooms,4pce bath and a addition added for rear entry and laundry area There is a shed in the back plus a single car garage . Located in Claresholm mobile home park unit #12 (id:22211)
The listing data above is provided under copyright by the Canada Real Estate Association.
The listing data is deemed reliable but is not guaranteed accurate by Canada Real Estate Association nor RealMaster.
MLS®, REALTOR® & associated logos are trademarks of The Canadian Real Estate Association.
Location
Province:
Alberta
City:
Claresholm
Room
Room
Level
Length
Width
Area
Eat in kitchen
Main
4.72
4.11
19.40
15.50 Ft x 13.50 Ft
Living
Main
48.21
3.96
190.91
158.17 Ft x 13.00 Ft
Primary Bedroom
Main
3.40
3.15
10.71
11.17 Ft x 10.33 Ft
Bedroom
Main
4.47
2.26
10.10
14.67 Ft x 7.42 Ft
4pc Bathroom
Main
2.64
2.82
7.44
8.67 Ft x 9.25 Ft
Laundry
Main
3.28
2.34
7.68
10.75 Ft x 7.67 Ft





























