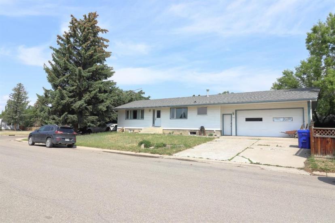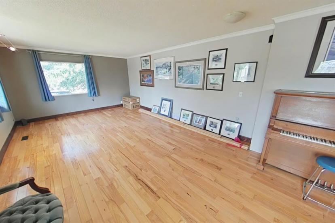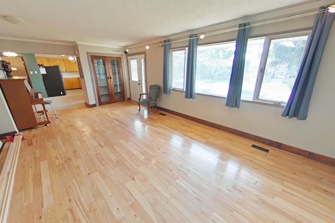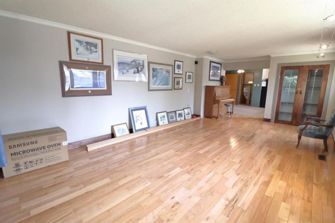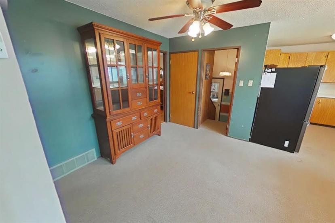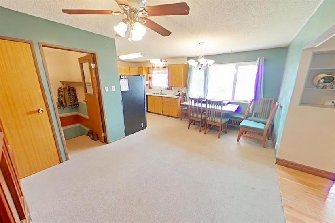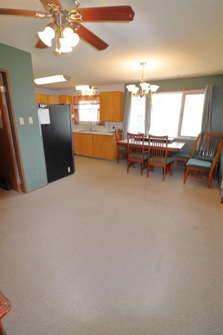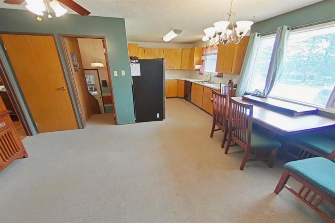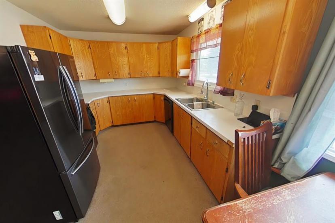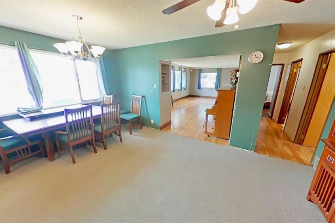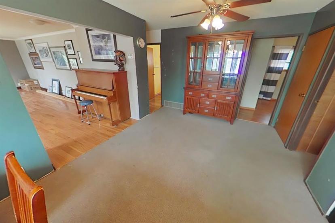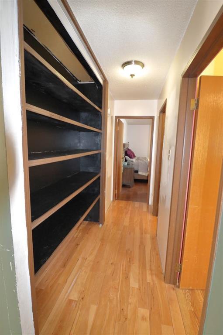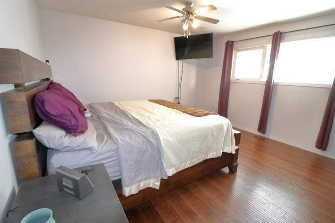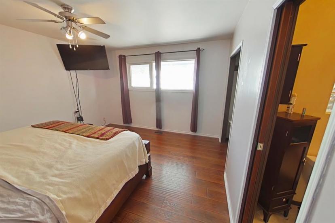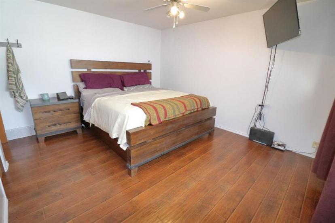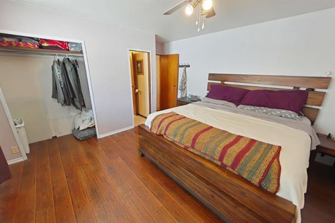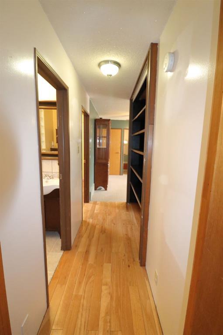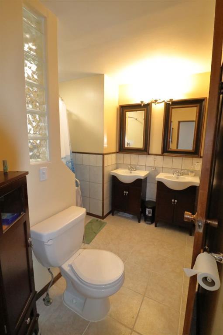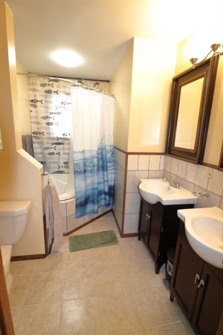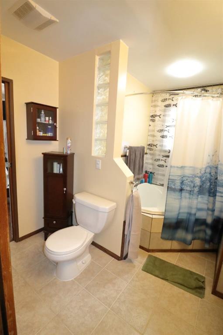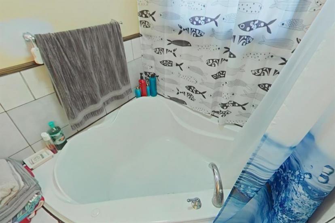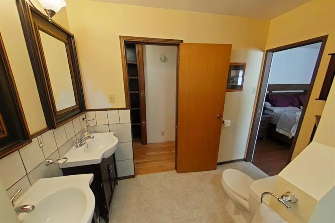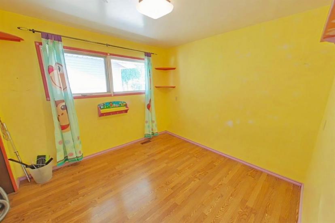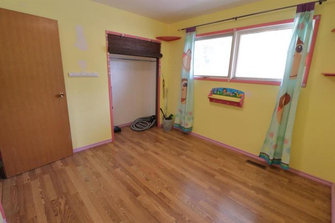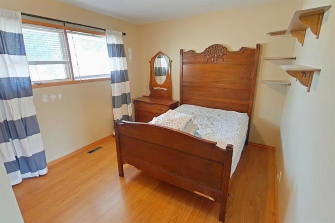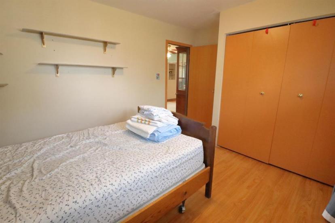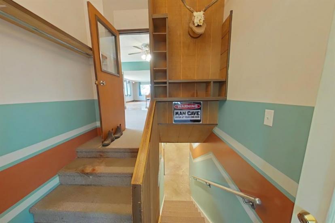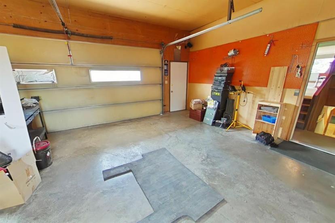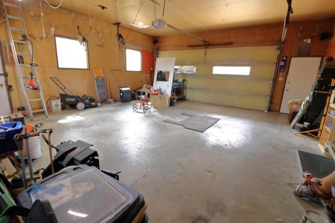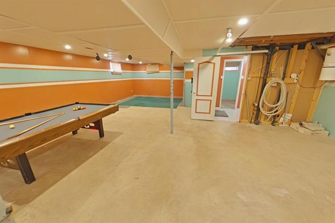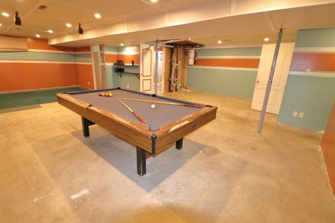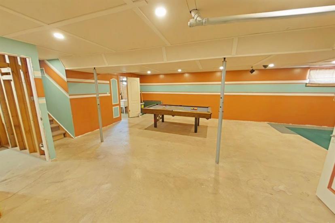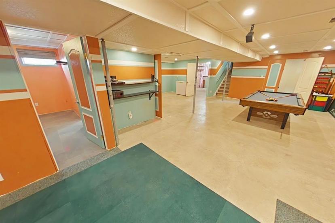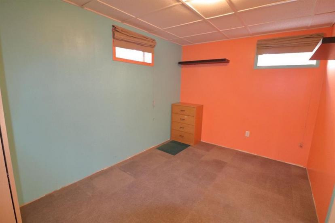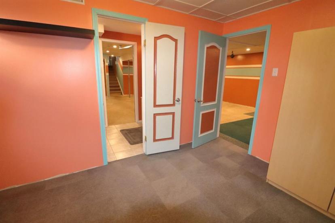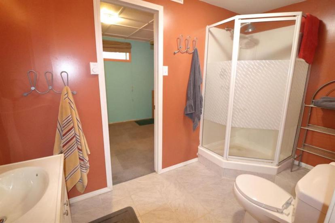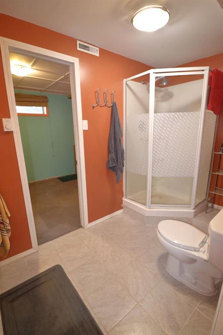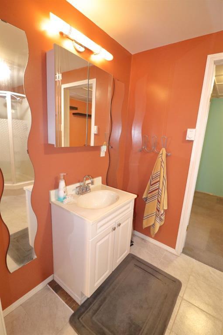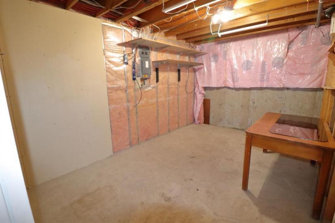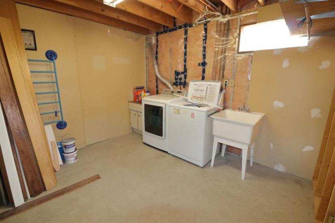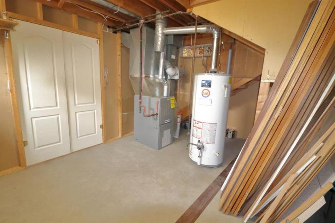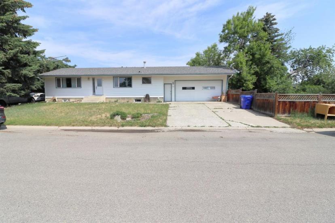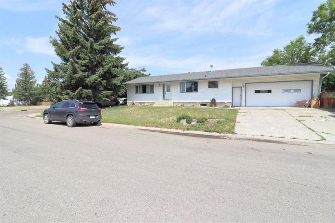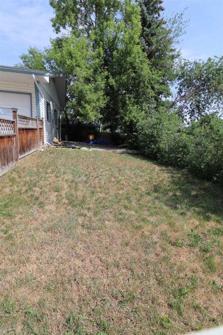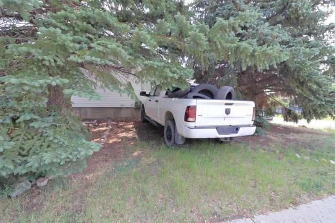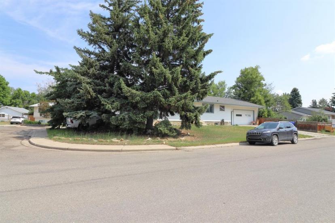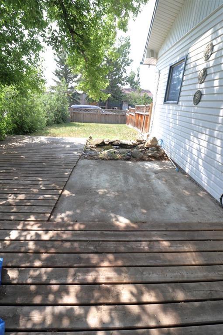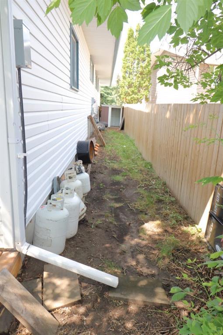- Alberta
- Claresholm
5022 6 St W
CAD$310,000
CAD$310,000 Asking price
5022 6 St WClaresholm, Alberta, T0L0T0
Delisted · Delisted ·
3+125| 1286 sqft
Listing information last updated on July 19th, 2023 at 6:09am UTC.

Open Map
Log in to view more information
Go To LoginSummary
IDA2056504
StatusDelisted
Ownership TypeFreehold
Brokered ByRE/MAX COMPLETE REALTY
TypeResidential House,Detached,Bungalow
AgeConstructed Date: 1975
Land Size7087 sqft|4051 - 7250 sqft
Square Footage1286 sqft
RoomsBed:3+1,Bath:2
Virtual Tour
Detail
Building
Bathroom Total2
Bedrooms Total4
Bedrooms Above Ground3
Bedrooms Below Ground1
AppliancesRefrigerator,Dishwasher,Stove,Microwave Range Hood Combo,Window Coverings,Garage door opener,Washer & Dryer
Architectural StyleBungalow
Basement DevelopmentPartially finished
Basement TypeFull (Partially finished)
Constructed Date1975
Construction MaterialPoured concrete,Wood frame
Construction Style AttachmentDetached
Cooling TypeNone
Exterior FinishConcrete,Vinyl siding
Fireplace PresentFalse
Flooring TypeCarpeted,Laminate,Linoleum
Foundation TypePoured Concrete
Half Bath Total0
Heating TypeForced air
Size Interior1286 sqft
Stories Total1
Total Finished Area1286 sqft
TypeHouse
Utility WaterMunicipal water
Land
Size Total7087 sqft|4,051 - 7,250 sqft
Size Total Text7087 sqft|4,051 - 7,250 sqft
Acreagefalse
AmenitiesGolf Course,Playground,Recreation Nearby
Fence TypeFence
SewerMunicipal sewage system
Size Irregular7087.00
Concrete
Attached Garage
Other
Oversize
RV
Surrounding
Ammenities Near ByGolf Course,Playground,Recreation Nearby
Community FeaturesGolf Course Development
Zoning DescriptionResidential
Other
FeaturesSee remarks
BasementPartially finished,Full (Partially finished)
FireplaceFalse
HeatingForced air
Remarks
Welcome to this charming corner-lot home in the beautiful town of Claresholm! With 1286 square feet of living space, this well-maintained property offers a comfortable and spacious layout for you and your family.As you step inside, you'll be greeted by a bright and inviting living area, perfect for relaxing and entertaining guests. The main level features a kitchen with ample cabinet space, allowing you to unleash your culinary skills. Adjacent to the kitchen, the dining area provides a space for family meals.On the main level, you'll find three generous bedrooms, each offering privacy and comfort. This setup is ideal for growing families or those in need of extra space for a home office or hobby room. The lower level boasts an additional bedroom, providing flexibility and potential for guests or a home gym. This home has 2 full bathrooms. Both of the bathrooms have a cheater door to the adjacent bedroom. An almost ensuite. The upstairs bathroom has a huge corner jacuzzi tub with shower head and 2 separate sinks. The lower bathroom has a stand up shower and incredible heated floors.The highlight of this property is the double attached garage, offering convenience and protection for your vehicles or additional storage space and a 250 V plug in. With easy access from the corner lot, parking will never be a hassle.Located in a desirable neighborhood, this home is within close proximity to schools, parks, and amenities, making it an ideal choice for families. Claresholm offers a friendly community atmosphere and a tranquil setting while still providing easy access to major highways for commuting or exploring nearby attractions.Don't miss the opportunity to make this lovely property your new home. (id:22211)
The listing data above is provided under copyright by the Canada Real Estate Association.
The listing data is deemed reliable but is not guaranteed accurate by Canada Real Estate Association nor RealMaster.
MLS®, REALTOR® & associated logos are trademarks of The Canadian Real Estate Association.
Location
Province:
Alberta
City:
Claresholm
Room
Room
Level
Length
Width
Area
3pc Bathroom
Lower
0.00
0.00
0.00
.00 Ft x .00 Ft
Bedroom
Lower
12.76
8.60
109.70
12.75 Ft x 8.58 Ft
Family
Lower
25.92
15.16
392.86
25.92 Ft x 15.17 Ft
Dining
Lower
16.93
10.43
176.62
16.92 Ft x 10.42 Ft
Laundry
Lower
13.09
10.99
143.88
13.08 Ft x 11.00 Ft
Storage
Lower
14.01
9.25
129.61
14.00 Ft x 9.25 Ft
5pc Bathroom
Main
0.00
0.00
0.00
.00 Ft x .00 Ft
Primary Bedroom
Main
13.42
11.91
159.81
13.42 Ft x 11.92 Ft
Bedroom
Main
10.24
9.91
101.42
10.25 Ft x 9.92 Ft
Bedroom
Main
10.33
9.91
102.40
10.33 Ft x 9.92 Ft
Kitchen
Main
8.92
6.17
55.04
8.92 Ft x 6.17 Ft
Living
Main
22.93
13.42
307.73
22.92 Ft x 13.42 Ft

