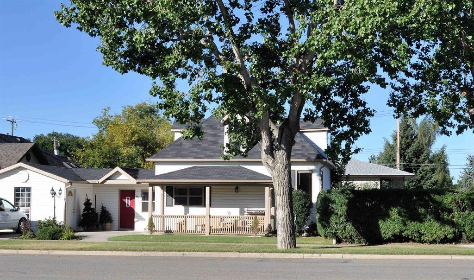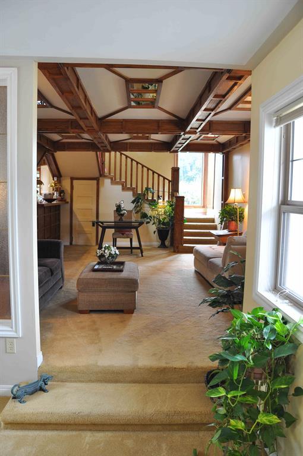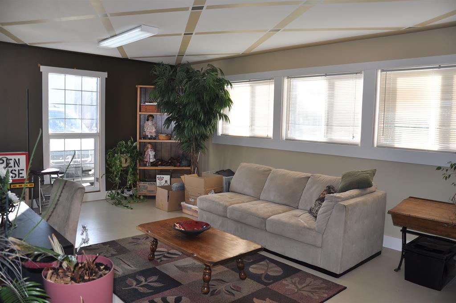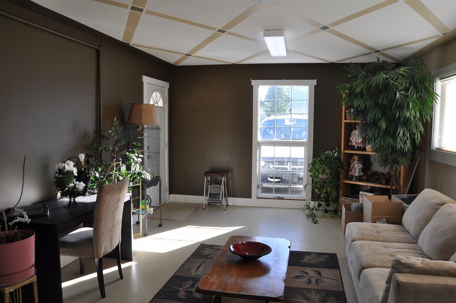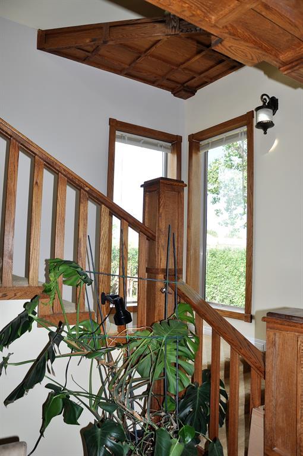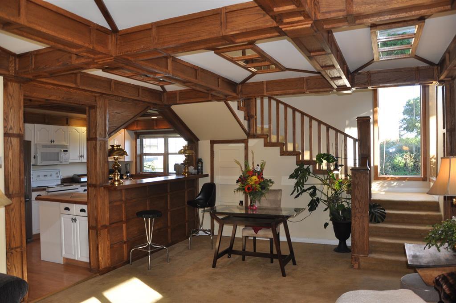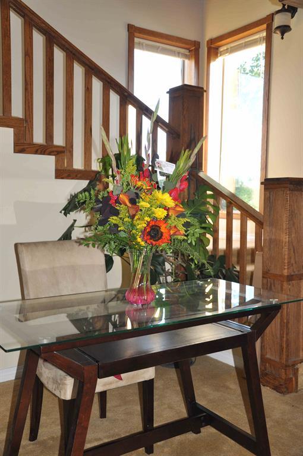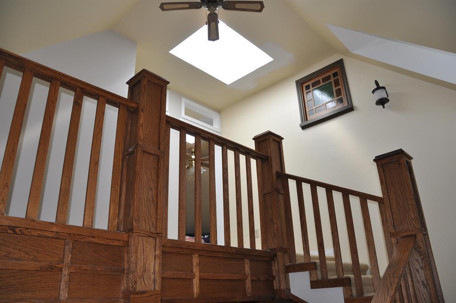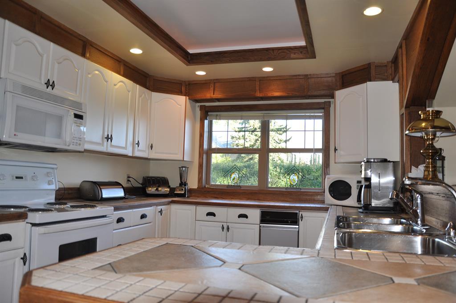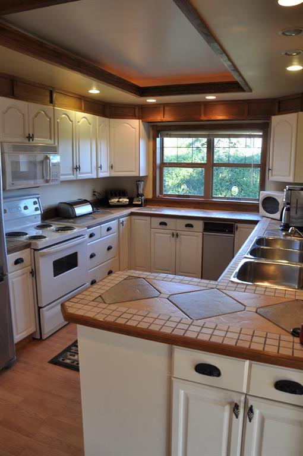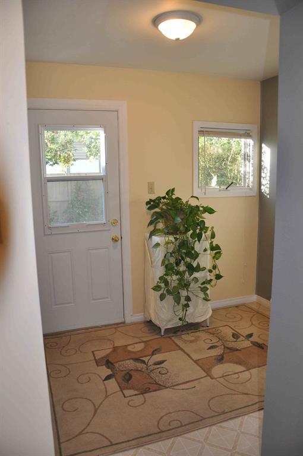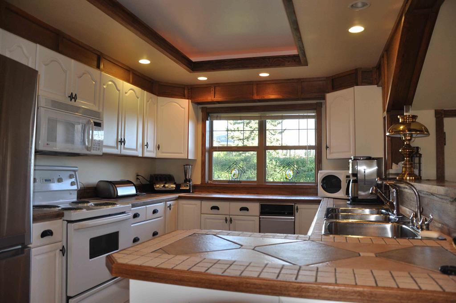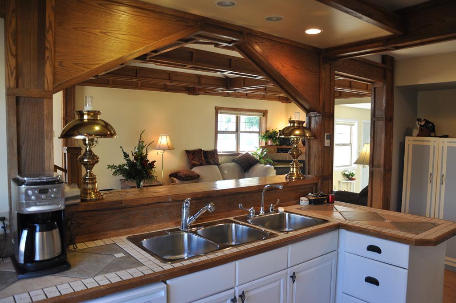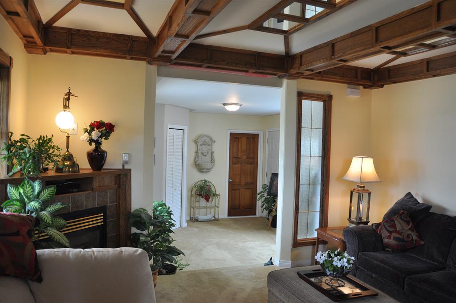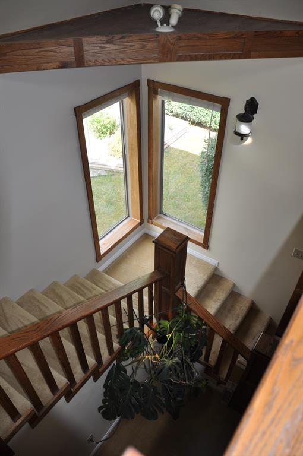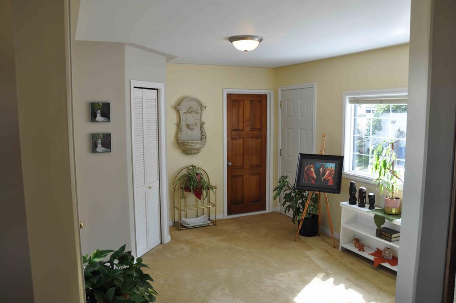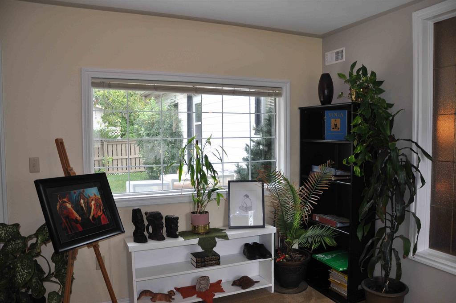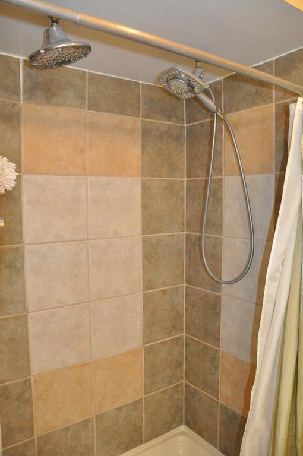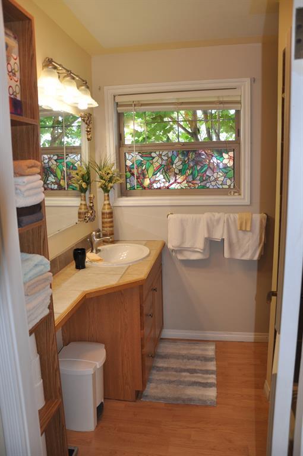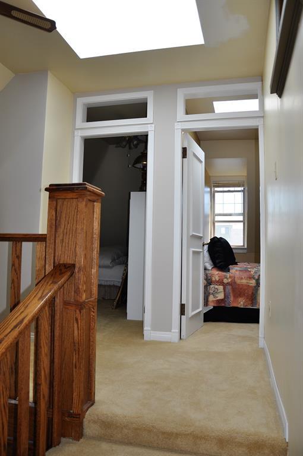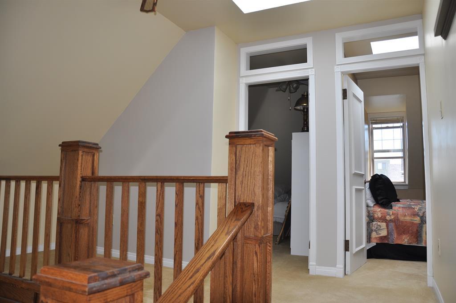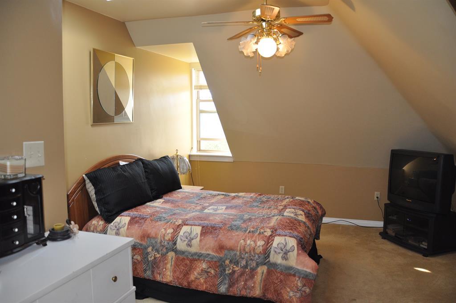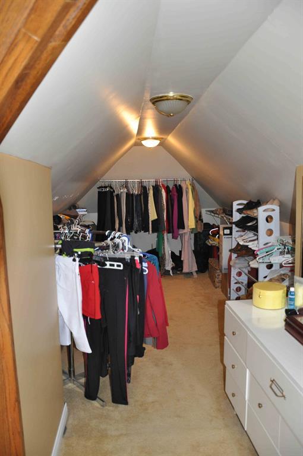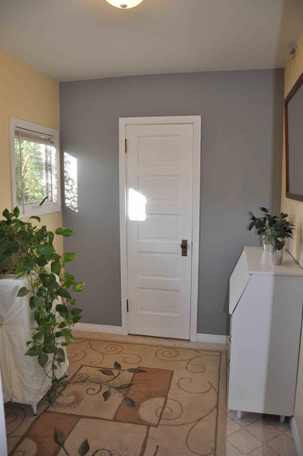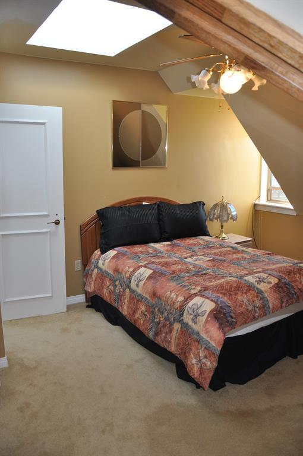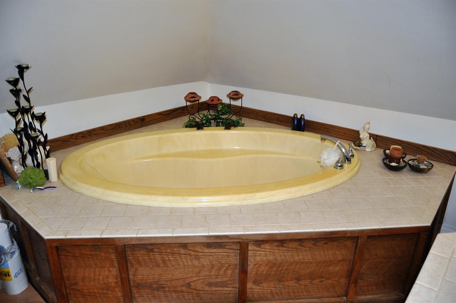- Alberta
- Claresholm
4717 2 St W
CAD$249,900
CAD$249,900 Asking price
4717 2 Street WClaresholm, Alberta, T0L0T0
Delisted
322| 2014.41 sqft
Listing information last updated on Mon Jul 17 2023 09:07:25 GMT-0400 (Eastern Daylight Time)

Open Map
Log in to view more information
Go To LoginSummary
IDA2033603
StatusDelisted
Ownership TypeFreehold
Brokered ByHOMES FOR ALL REALTY
TypeResidential House,Detached
AgeConstructed Date: 1904
Land Size620.43 m2|4051 - 7250 sqft
Square Footage2014.41 sqft
RoomsBed:3,Bath:2
Detail
Building
Bathroom Total2
Bedrooms Total3
Bedrooms Above Ground3
Amperage100 Amp Service
AppliancesRefrigerator,Oven - Electric,Cooktop - Electric,Dishwasher,Microwave
Basement TypeNone
Constructed Date1904
Construction Style AttachmentDetached
Cooling TypeNone
Exterior FinishVinyl siding
Fireplace PresentTrue
Fireplace Total1
Fire ProtectionSmoke Detectors
Flooring TypeCarpeted,Ceramic Tile,Laminate,Linoleum
Foundation TypeSee Remarks
Half Bath Total0
Heating FuelNatural gas
Heating TypeOther,Forced air
Size Interior2014.41 sqft
Stories Total1
Total Finished Area2014.41 sqft
TypeHouse
Utility Power100 Amp Service
Utility WaterMunicipal water
Land
Size Total620.43 m2|4,051 - 7,250 sqft
Size Total Text620.43 m2|4,051 - 7,250 sqft
Acreagefalse
AmenitiesAirport,Golf Course,Park,Playground,Recreation Nearby
Fence TypeFence
Landscape FeaturesLandscaped,Lawn
SewerMunicipal sewage system
Size Irregular620.43
None
Street
Utilities
ElectricityConnected
Natural GasConnected
SewerConnected
WaterConnected
Surrounding
Ammenities Near ByAirport,Golf Course,Park,Playground,Recreation Nearby
Community FeaturesGolf Course Development
Zoning DescriptionR1
Other
FeaturesWood windows,No Animal Home,No Smoking Home
BasementNone
FireplaceTrue
HeatingOther,Forced air
Remarks
PRICE REDUCED! Originally built in 1904, this 1.5 story historic home was extensively renovated in 2004. (See Complete Reno Synopsis in Documents).Among other improvements:New windows and new porch added in 2004, House connected to garage which has been remade into a large main floor studio space, currently used as a bedroom.The kitchen was remodeled into open plan with oak wood details and a tiled counter top. Double sinks and updated appliances installed. The laundry appliances belong to the tenant.The house is on three lots on a single title, with 27.6m frontage x 22.6m or 90.5 x 74.34 ft depth, There is some fencing and a storage shed in back that needs a new roof. Foundation is a combination of some concrete footings and other unknown original materials.Currently rented for $1200/mo., the tenant is very responsible with a young family and would love to stay.The house is a short walk from downtown Claresholm and about 500 meters from the hospital at the south end of Town. Claresholm is very senior friendly, has all amenities including all levels of schools, child care, 24 hour emergency care at the hospital. IGA, 7/11, Tim Hortons, and Pizza Hut all nearby. There is an industrial park and airport west of the town. (id:22211)
The listing data above is provided under copyright by the Canada Real Estate Association.
The listing data is deemed reliable but is not guaranteed accurate by Canada Real Estate Association nor RealMaster.
MLS®, REALTOR® & associated logos are trademarks of The Canadian Real Estate Association.
Location
Province:
Alberta
City:
Claresholm
Room
Room
Level
Length
Width
Area
3pc Bathroom
Second
9.51
9.58
91.15
9.50 Ft x 9.58 Ft
Bedroom
Second
12.50
15.42
192.75
12.50 Ft x 15.42 Ft
Bedroom
Second
10.83
14.76
159.84
10.83 Ft x 14.75 Ft
Den
Second
18.08
9.51
172.00
18.08 Ft x 9.50 Ft
3pc Bathroom
Main
7.32
6.66
48.73
7.33 Ft x 6.67 Ft
Recreational, Games
Main
8.01
11.15
89.30
8.00 Ft x 11.17 Ft
Kitchen
Main
9.68
11.58
112.09
9.67 Ft x 11.58 Ft
Laundry
Main
12.34
6.27
77.30
12.33 Ft x 6.25 Ft
Living
Main
13.42
22.24
298.49
13.42 Ft x 22.25 Ft
Other
Main
9.42
6.99
65.80
9.42 Ft x 7.00 Ft
Primary Bedroom
Main
21.33
13.25
282.66
21.33 Ft x 13.25 Ft

