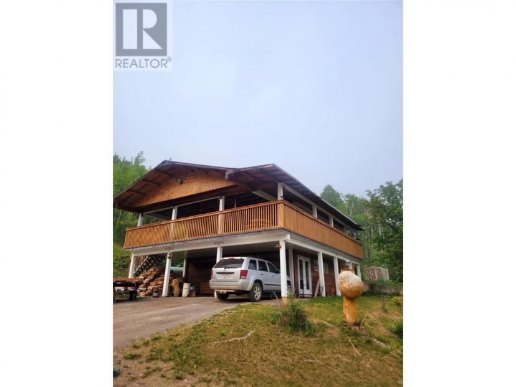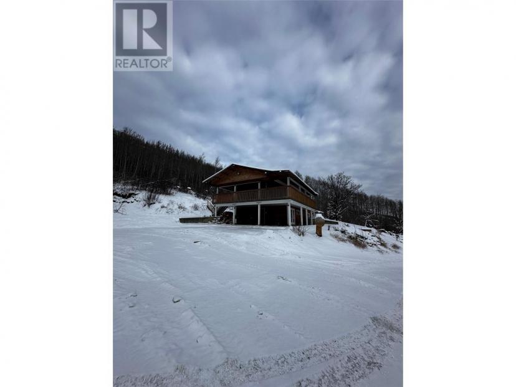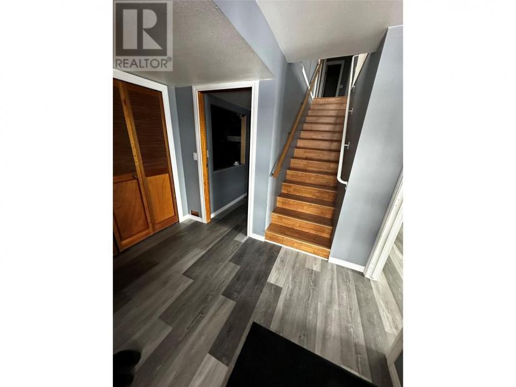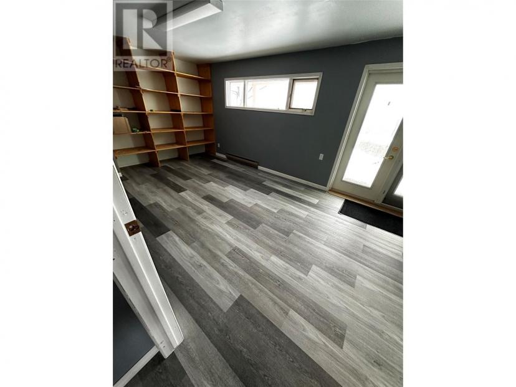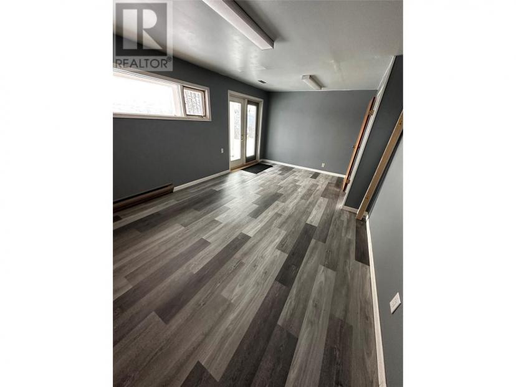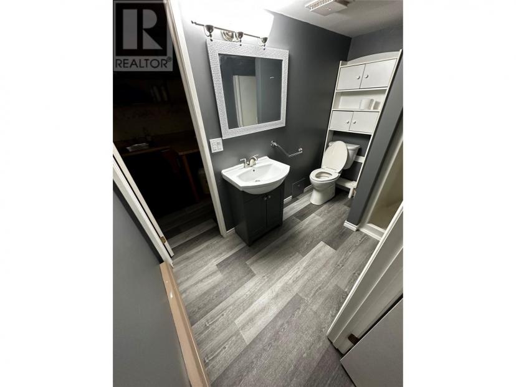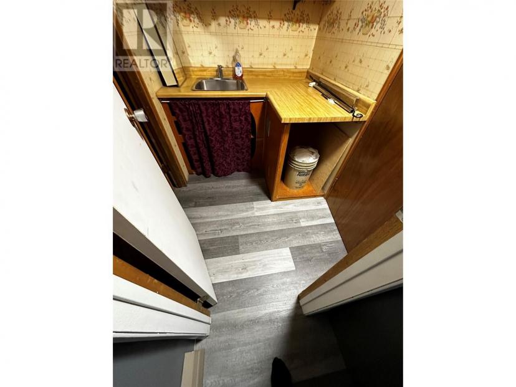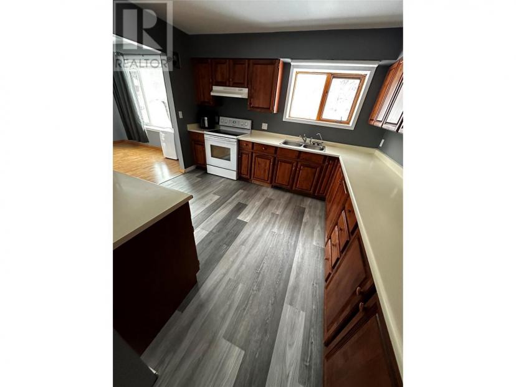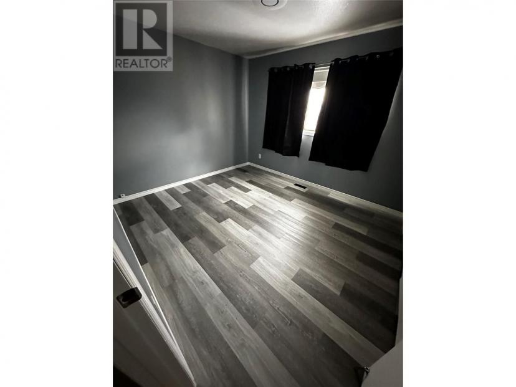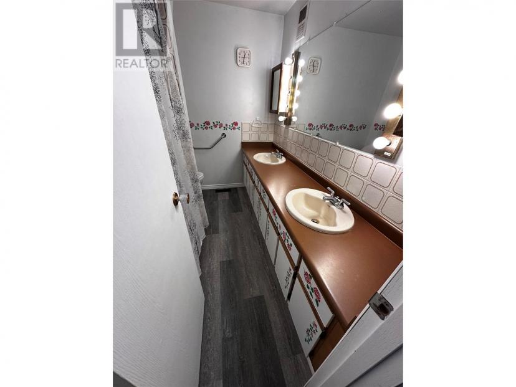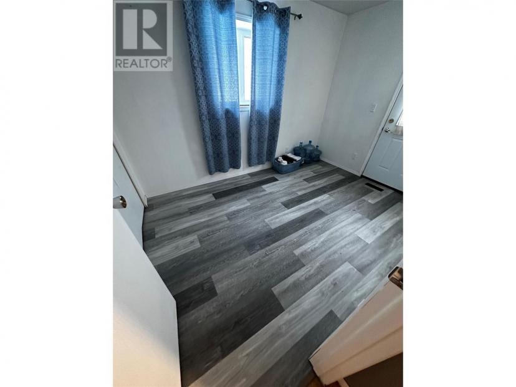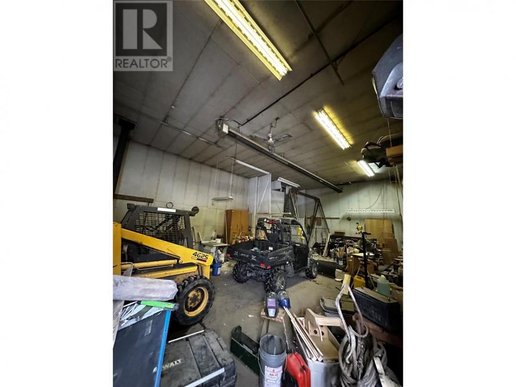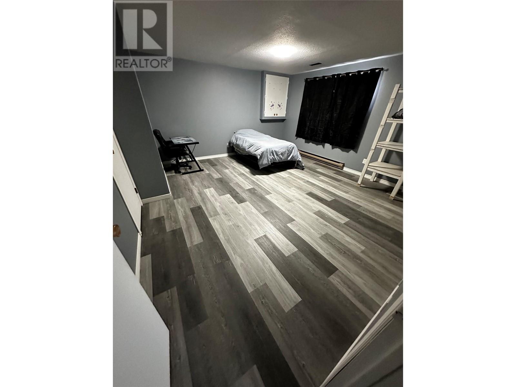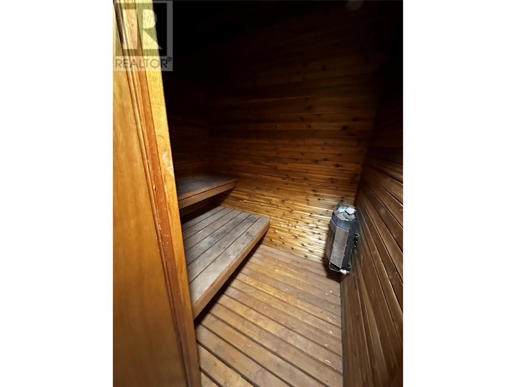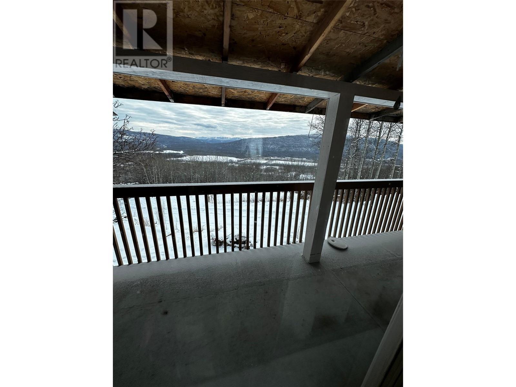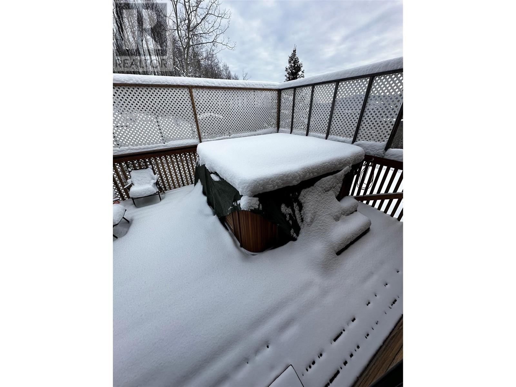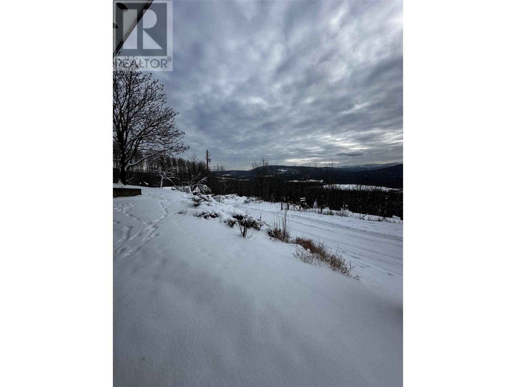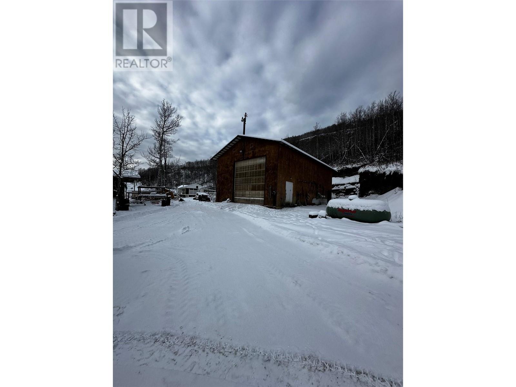- British Columbia
- Chetwynd
6142 Westall Sub
CAD$390,000 Sale
6142 Westall SubChetwynd, British Columbia, V0C1J0
324| 1920 sqft

Open Map
Log in to view more information
Go To LoginSummary
ID10302941
StatusCurrent Listing
Ownership TypeFreehold
TypeResidential House,Detached
RoomsBed:3,Bath:2
Square Footage1920 sqft
Lot Size8.41 * 5 ac 8.41
Land Size8.41 ac|5 - 10 acres
AgeConstructed Date: 1982
Listing Courtesy ofRoyal Lepage Aspire Realty
Detail
Building
Bathroom Total2
Bedrooms Total3
AppliancesRefrigerator,Oven,Washer & Dryer
Construction Style AttachmentDetached
Exterior FinishWood
Fireplace PresentFalse
Fire ProtectionSmoke Detector Only
Half Bath Total0
Heating TypeForced air,Stove,See remarks
Size Interior1920 sqft
Stories Total2
Utility WaterWell
Land
Size Total8.41 ac|5 - 10 acres
Size Total Text8.41 ac|5 - 10 acres
Acreagetrue
Landscape FeaturesSloping
SewerSeptic tank
Size Irregular8.41
Parking
Covered
Detached Garage4
Surrounding
Zoning TypeUnknown
Other
FeaturesSloping,Balcony
FireplaceFalse
HeatingForced air,Stove,See remarks
Remarks
LARGE HOME AND SHOP ON 8 ACRES WITH PANORAMIC VIEWS! This two-story home has a huge amount of deck space to truly bask in the beauty of the surroundings of this property. The view of the valley is incredible! The house has 3 bedrooms and 2 bathrooms, a decent sized kitchen and large living room. The master bedroom is on the lower level and offers an ensuite and sauna. The upper level has the other two bedrooms and a great hot tub on the private deck. The shop is huge and provides a concrete pad, and mega storage. There are some great garden spots here as well. Additionally, there is a large carport for RV and boat storage. This unique property is located 5 minutes west of Chetwynd. Please call today to book your private viewing! (id:22211)
The listing data above is provided under copyright by the Canada Real Estate Association.
The listing data is deemed reliable but is not guaranteed accurate by Canada Real Estate Association nor RealMaster.
MLS®, REALTOR® & associated logos are trademarks of The Canadian Real Estate Association.
Location
Province:
British Columbia
City:
Chetwynd
Community:
Chetwynd Rural
Room
Room
Level
Length
Width
Area
Recreation
Bsmt
3.12
6.10
19.03
10'3'' x 20'0''
Other
Bsmt
1.65
1.96
3.23
5'5'' x 6'5''
Primary Bedroom
Bsmt
4.98
4.47
22.26
16'4'' x 14'8''
Laundry
Bsmt
6.48
2.29
14.84
21'3'' x 7'6''
Foyer
Bsmt
2.01
1.45
2.91
6'7'' x 4'9''
3pc Bathroom
Bsmt
NaN
Measurements not available
Living
Main
4.50
3.25
14.63
14'9'' x 10'8''
Kitchen
Main
3.84
3.25
12.48
12'7'' x 10'8''
Dining
Main
5.36
2.87
15.38
17'7'' x 9'5''
Bedroom
Main
3.48
3.66
12.74
11'5'' x 12'0''
Bedroom
Main
2.64
3.66
9.66
8'8'' x 12'0''
5pc Bathroom
Main
NaN
Measurements not available

