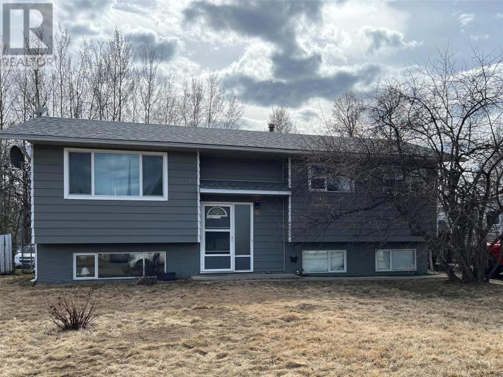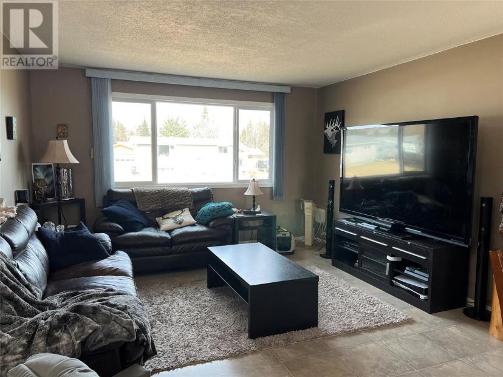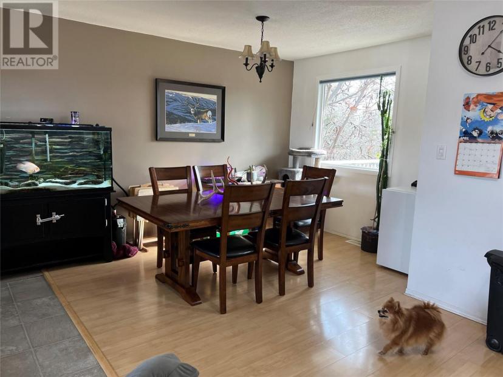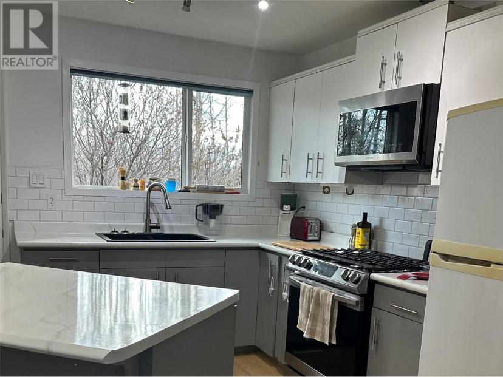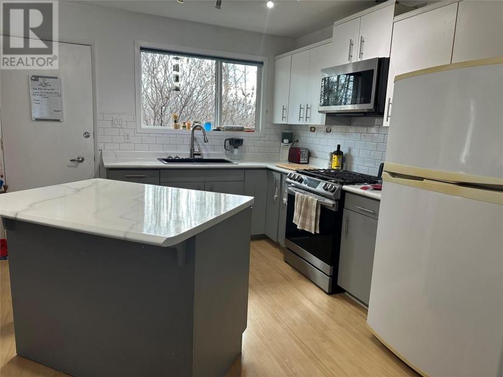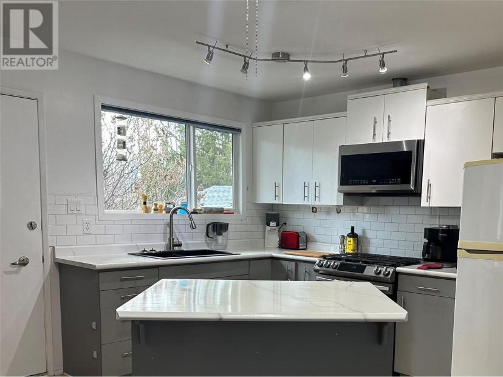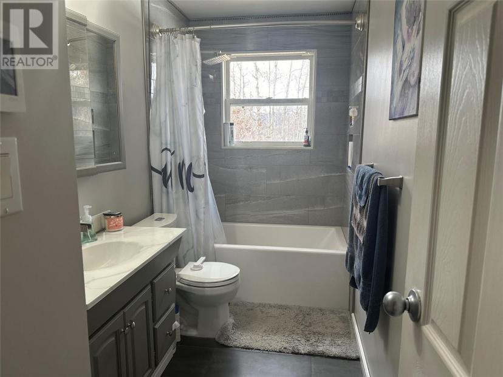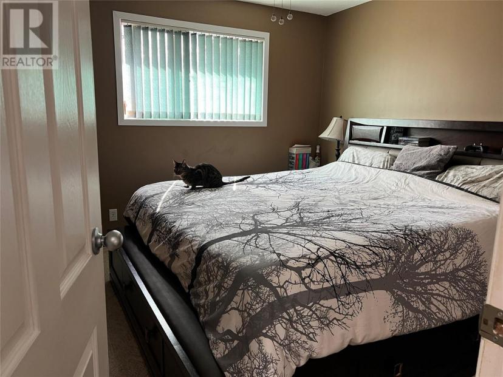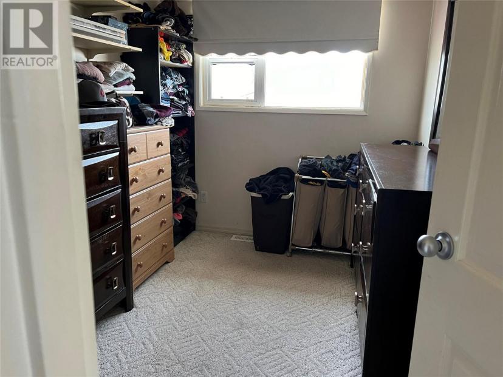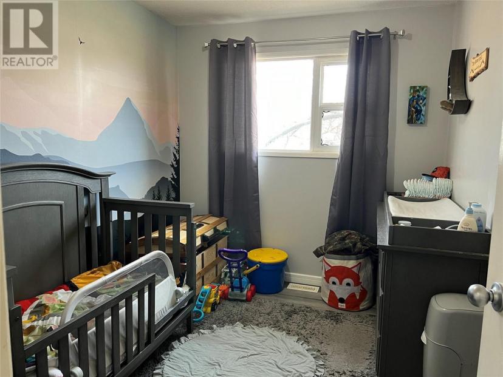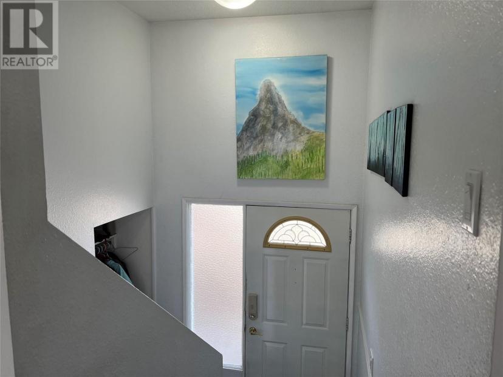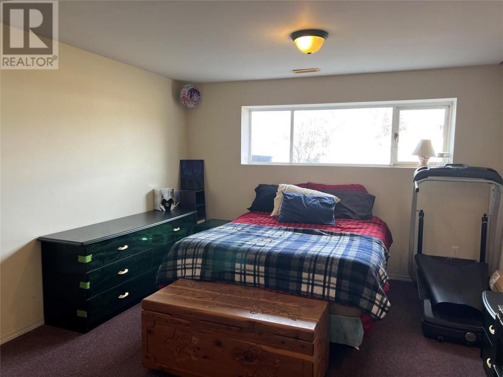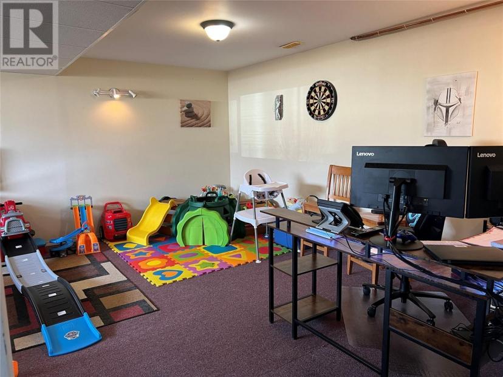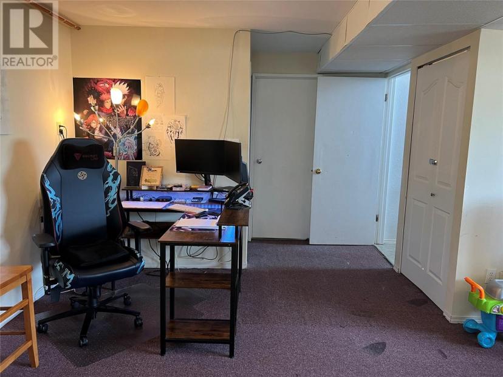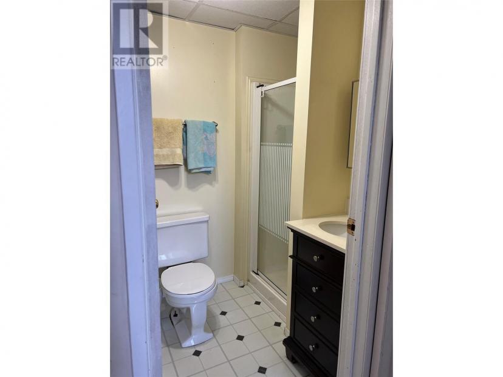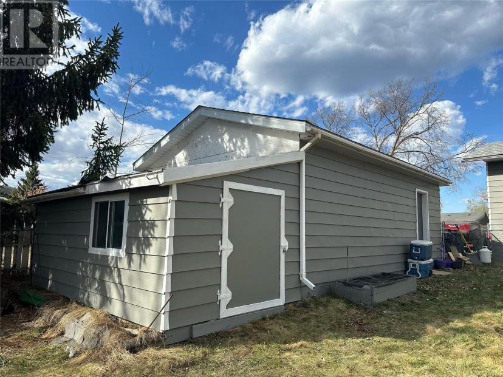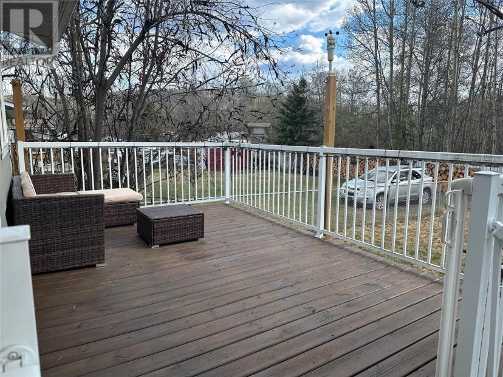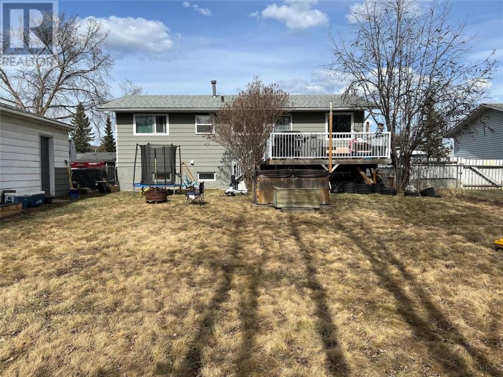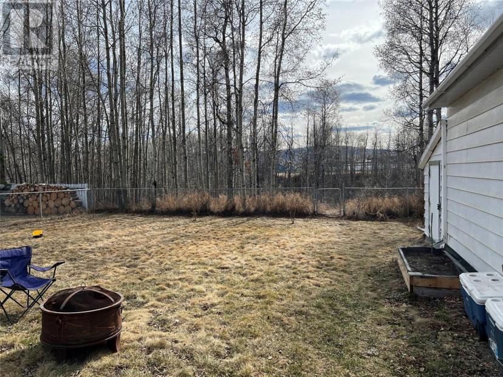- British Columbia
- Chetwynd
4909 45 St
CAD$332,000 Sale
4909 45 StChetwynd, British Columbia, V0C1J0
428| 1838 sqft

Open Map
Log in to view more information
Go To LoginSummary
ID10311066
StatusCurrent Listing
Ownership TypeFreehold
TypeResidential House,Detached
RoomsBed:4,Bath:2
Square Footage1838 sqft
Land Size0.19 ac|under 1 acre
AgeConstructed Date: 1976
Listing Courtesy ofRE/MAX Dawson Creek Realty
Detail
Building
Bathroom Total2
Bedrooms Total4
AppliancesRefrigerator,Dishwasher,Microwave,Washer & Dryer
Construction Style AttachmentDetached
Exterior FinishAluminum
Fireplace PresentFalse
Flooring TypeCarpeted,Laminate
Half Bath Total0
Heating TypeForced air,See remarks
Size Interior1838 sqft
Stories Total2
Utility WaterMunicipal water
Land
Size Total0.19 ac|under 1 acre
Size Total Text0.19 ac|under 1 acre
Acreagefalse
AmenitiesPark,Recreation,Schools
Fence TypeChain link
SewerMunicipal sewage system
Size Irregular0.19
Surrounding
Ammenities Near ByPark,Recreation,Schools
Zoning TypeResidential
FireplaceFalse
HeatingForced air,See remarks
Remarks
Sellers MOTIVATED! Spacious open-concept 4-bedroom 2-bathroom bi-level house with 24x16’ garage, 8x16’ shed, 16x10’ deck & huge driveway with lots of space for RV parking. Kitchen & bathroom recently updated with bathroom having in floor heated tile, most upstairs windows updated, roof re-shingled in 2023 & has extra batt insulation in the attic. The basement has a bright, cheery family/games room with a large window and lots of room for storage. Close to schools, library, Rec Centre & property backs onto green space with walking trails. Call to book a viewing! (id:22211)
The listing data above is provided under copyright by the Canada Real Estate Association.
The listing data is deemed reliable but is not guaranteed accurate by Canada Real Estate Association nor RealMaster.
MLS®, REALTOR® & associated logos are trademarks of The Canadian Real Estate Association.
Location
Province:
British Columbia
City:
Chetwynd
Community:
Chetwynd
Room
Room
Level
Length
Width
Area
3pc Bathroom
Bsmt
NaN
Measurements not available
Storage
Bsmt
4.27
2.74
11.70
14'0'' x 9'0''
Bedroom
Bsmt
2.44
2.31
5.64
8'0'' x 7'7''
Family
Bsmt
6.60
3.66
24.16
21'8'' x 12'0''
3pc Bathroom
Main
NaN
Measurements not available
Bedroom
Main
3.20
2.44
7.81
10'6'' x 8'0''
Bedroom
Main
3.20
2.36
7.55
10'6'' x 7'9''
Primary Bedroom
Main
3.35
3.20
10.72
11'0'' x 10'6''
Kitchen
Main
3.48
3.96
13.78
11'5'' x 13'0''
Dining
Main
3.48
2.59
9.01
11'5'' x 8'6''
Living
Main
4.19
3.94
16.51
13'9'' x 12'11''

