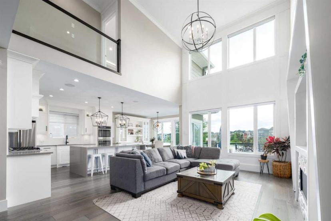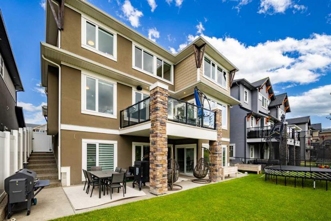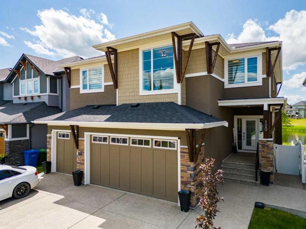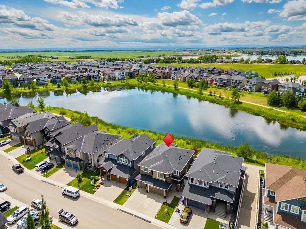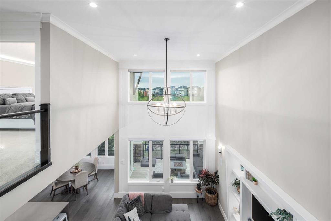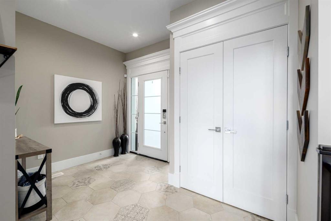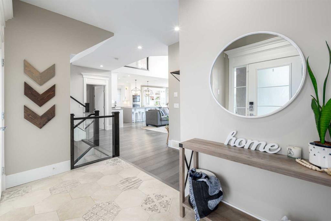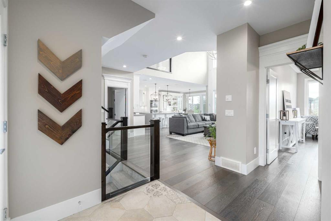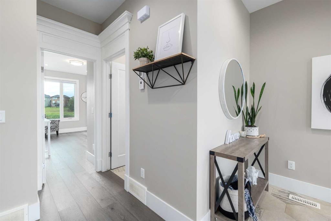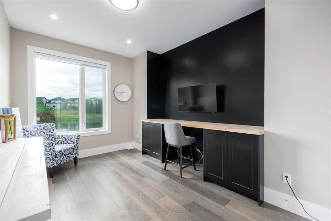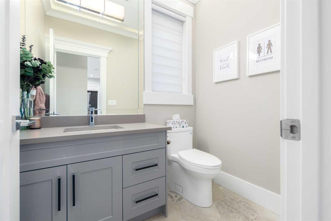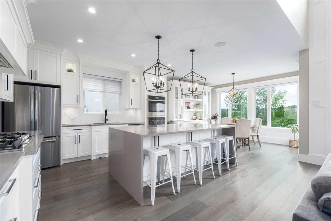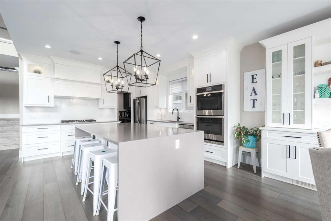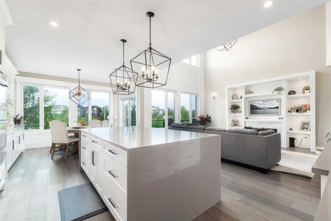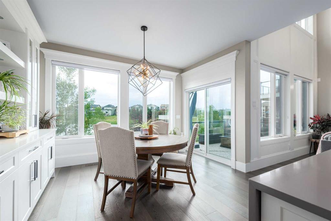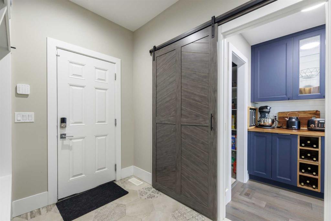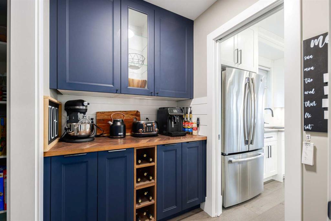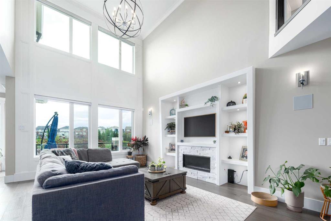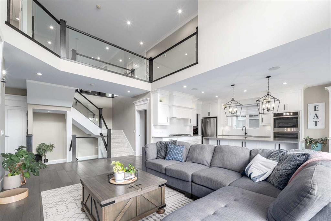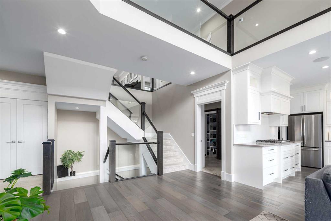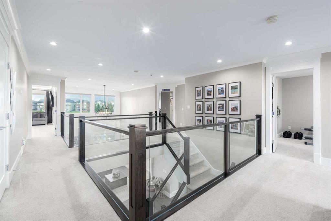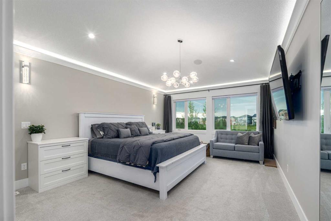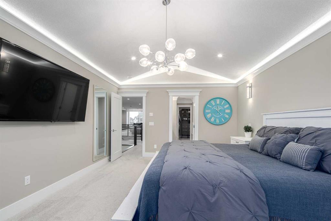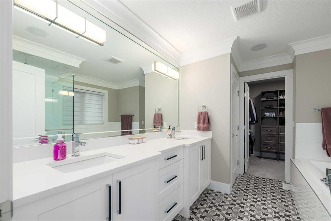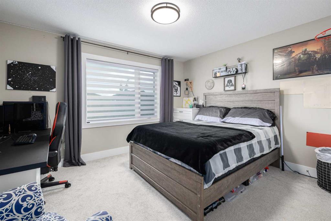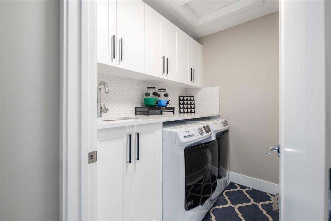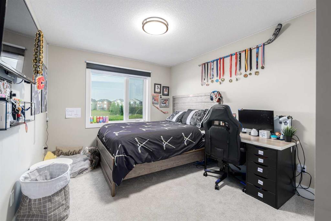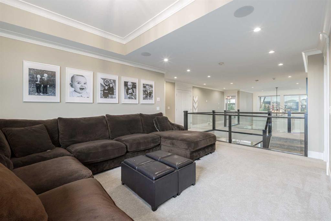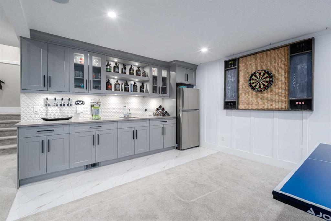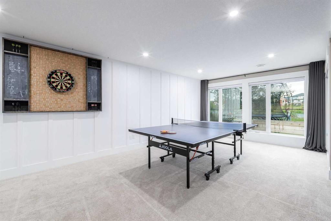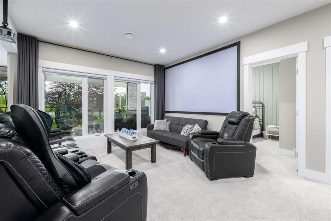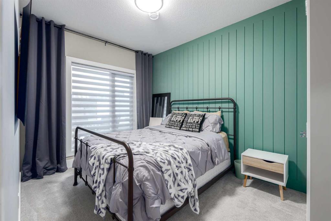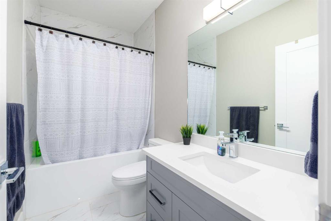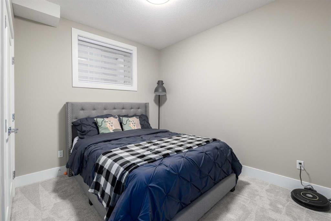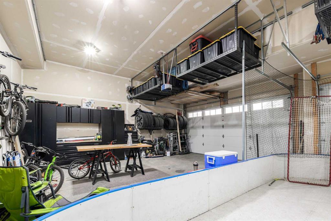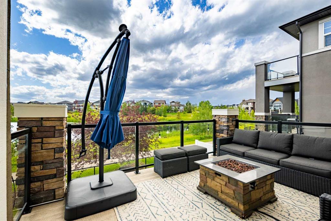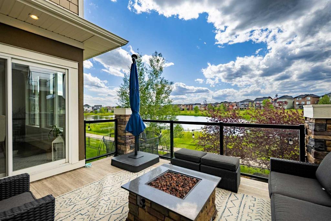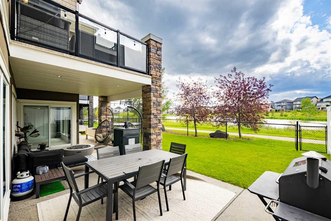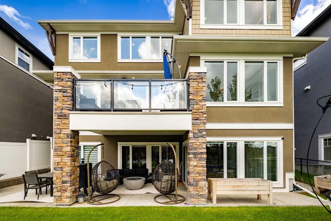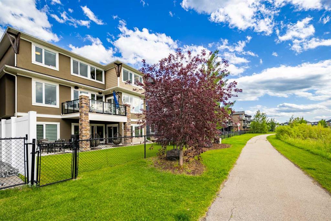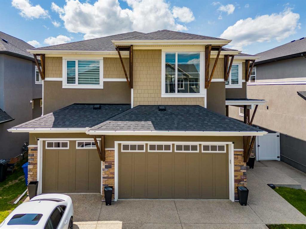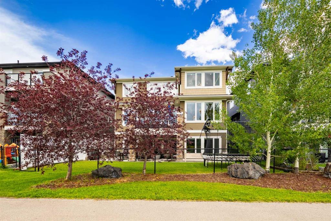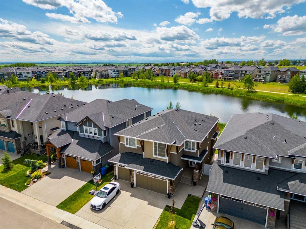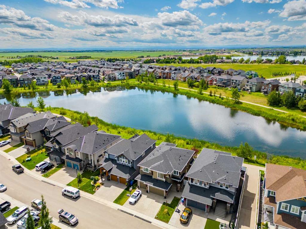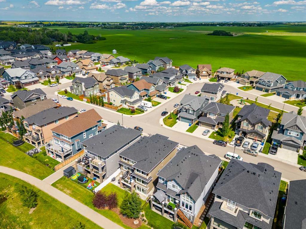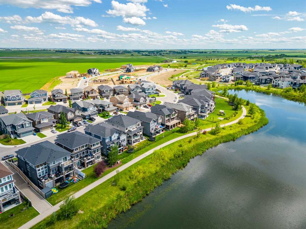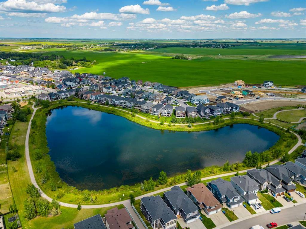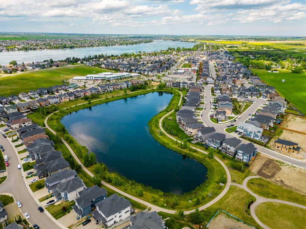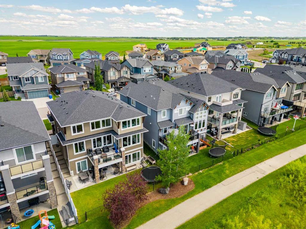- Alberta
- Chestermere
120 Kinniburgh Loop
CAD$1,178,000
CAD$1,178,000 Asking price
120 Kinniburgh LoopChestermere, Alberta, T1X0T9
Delisted
4+246| 3014.7 sqft
Listing information last updated on Thu Aug 03 2023 23:45:51 GMT-0400 (Eastern Daylight Time)

Open Map
Log in to view more information
Go To LoginSummary
IDA2062447
StatusDelisted
Ownership TypeFreehold
Brokered ByeXp Realty
TypeResidential House,Detached
AgeConstructed Date: 2019
Land Size478.5 m2|4051 - 7250 sqft
Square Footage3014.7 sqft
RoomsBed:4+2,Bath:4
Virtual Tour
Detail
Building
Bathroom Total4
Bedrooms Total6
Bedrooms Above Ground4
Bedrooms Below Ground2
AmenitiesOther
AppliancesWasher,Refrigerator,Cooktop - Gas,Dishwasher,Oven,Dryer,Microwave,Window Coverings,Garage door opener
Basement DevelopmentFinished
Basement FeaturesSeparate entrance,Walk out
Basement TypeUnknown (Finished)
Constructed Date2019
Construction MaterialWood frame
Construction Style AttachmentDetached
Cooling TypeCentral air conditioning
Exterior FinishStone,Stucco,Wood siding
Fireplace PresentTrue
Fireplace Total1
Flooring TypeCarpeted,Ceramic Tile,Hardwood
Foundation TypePoured Concrete
Half Bath Total1
Heating TypeCentral heating
Size Interior3014.7 sqft
Stories Total2
Total Finished Area3014.7 sqft
TypeHouse
Land
Size Total478.5 m2|4,051 - 7,250 sqft
Size Total Text478.5 m2|4,051 - 7,250 sqft
Acreagefalse
AmenitiesGolf Course,Playground
Fence TypeFence
Size Irregular478.50
Surface WaterCreek or Stream
Garage
Heated Garage
Attached Garage
Surrounding
Ammenities Near ByGolf Course,Playground
Community FeaturesGolf Course Development,Lake Privileges
Zoning DescriptionR-1
Other
FeaturesOther,No neighbours behind
BasementFinished,Separate entrance,Walk out,Unknown (Finished)
FireplaceTrue
HeatingCentral heating
Remarks
Breathtaking Pond Views from All 3 Levels! Welcome to this exceptional and one-of-a-kind home that offers a truly extraordinary living experience. With its stunning open design, walk-out basement, west backyard, 3 car garage, incredible views and luxurious features, this 6-bedroom, 4.5-bathrooms, home with over 4230 sq. ft living space is a true masterpiece. From the moment you enter the grande foyer you'll be captivated by the vaulted ceiling, bright open concept, Engineered hardwood floors, chic tile and meticulous attention to detail that graces every corner of this home. The floor-to-ceiling windows allow natural light to flood the space, creating a warm and inviting atmosphere throughout.The heart of this home is the gourmet kitchen, which is an absolute chef's dream, featuring: gorgeous quartz counters, gas stove, double ovens, a huge island with cabinets below, a marvellous butlers kitchen, & walk-in panty (great possibilities to convert these into a spice kitchen ) The living and dining rooms create an amazing space for entertaining and relaxation with a stylish gas fireplace, custom cabinetry and an expansive patio overlooking the pond. Also on the main floor is a convenient Office/Bedroom and spacious mud room. Upstairs you'll be fascinated by 4 large bedrooms all with ensuite's; a substantial bonus room with custom cabinetry; sizeable laundry room; an amazing primary bed room featuring a soaker tub, shower,large walk-in closet, double sinks and mesmerizing views….making this a true tranquil oasis. Descend to the walkout level to find an awesome media/games room and a kitchenette including tile flooring, a sink, full fridge and draft beer taps! Two additional bedrooms, a full bathroom, large utility room and easy access to outside finish off the basement.The backyard is perfect for an active family boasting aggregate steps leadings to the large patio, a trampoline area and walking/biking paths all around the pond with easy access to the playground. You'll love the incredible 3 car heated garage which comes equipped with; garage ceiling racks, bike & tire racks and a TV mount. Some more amazing features include, Air conditioning, Gemstone lighting, Ceiling speakers throughout and so much more. Don't miss the opportunity to own this exceptional property ideal for large families! Check out the virtual tour! (id:22211)
The listing data above is provided under copyright by the Canada Real Estate Association.
The listing data is deemed reliable but is not guaranteed accurate by Canada Real Estate Association nor RealMaster.
MLS®, REALTOR® & associated logos are trademarks of The Canadian Real Estate Association.
Location
Province:
Alberta
City:
Chestermere
Community:
Kinniburgh
Room
Room
Level
Length
Width
Area
Recreational, Games
Lower
25.66
33.60
861.94
25.67 Ft x 33.58 Ft
Bedroom
Lower
10.56
11.75
124.08
10.58 Ft x 11.75 Ft
Bedroom
Lower
9.25
13.25
122.63
9.25 Ft x 13.25 Ft
Other
Lower
12.83
4.82
61.87
12.83 Ft x 4.83 Ft
Furnace
Lower
12.34
10.24
126.27
12.33 Ft x 10.25 Ft
Living
Main
14.76
23.75
350.69
14.75 Ft x 23.75 Ft
Dining
Main
13.48
12.01
161.92
13.50 Ft x 12.00 Ft
Kitchen
Main
13.48
13.68
184.48
13.50 Ft x 13.67 Ft
Other
Main
6.66
10.33
68.83
6.67 Ft x 10.33 Ft
Bedroom
Main
10.01
16.24
162.51
10.00 Ft x 16.25 Ft
Foyer
Main
11.52
8.07
92.94
11.50 Ft x 8.08 Ft
2pc Bathroom
Main
4.92
6.50
31.97
4.92 Ft x 6.50 Ft
Primary Bedroom
Upper
13.09
18.08
236.64
13.08 Ft x 18.08 Ft
Family
Upper
16.34
19.16
313.05
16.33 Ft x 19.17 Ft
Bedroom
Upper
12.93
12.83
165.82
12.92 Ft x 12.83 Ft
Bedroom
Upper
10.66
16.24
173.16
10.67 Ft x 16.25 Ft
Laundry
Upper
5.41
6.82
36.94
5.42 Ft x 6.83 Ft
5pc Bathroom
Upper
9.51
13.48
128.30
9.50 Ft x 13.50 Ft
4pc Bathroom
Upper
9.51
7.25
68.99
9.50 Ft x 7.25 Ft
4pc Bathroom
Upper
7.91
9.58
75.75
7.92 Ft x 9.58 Ft

