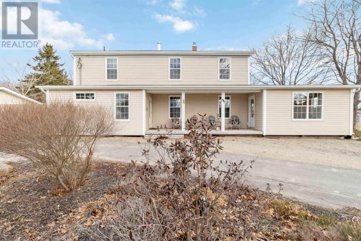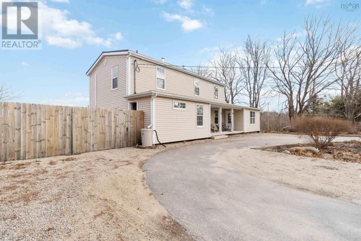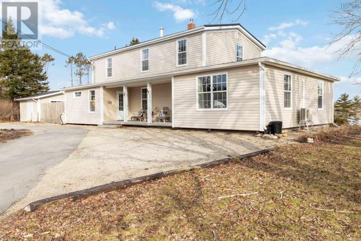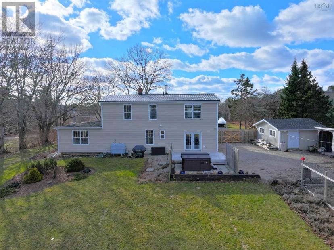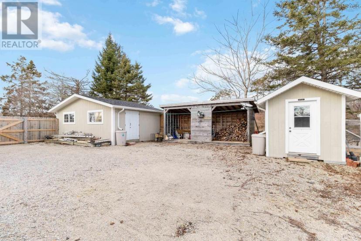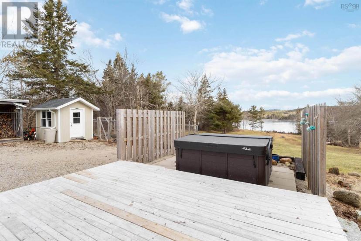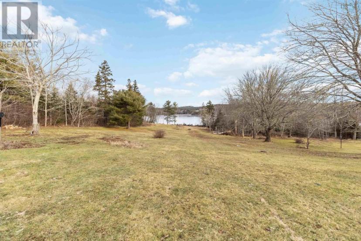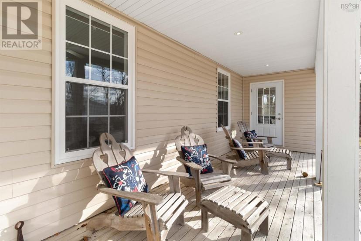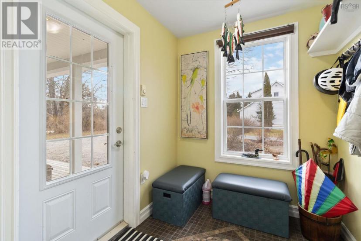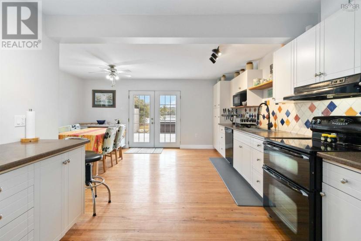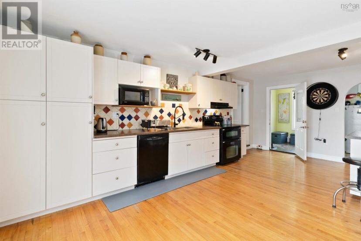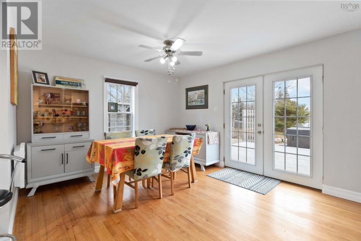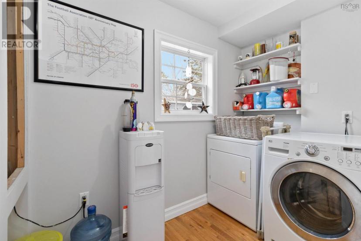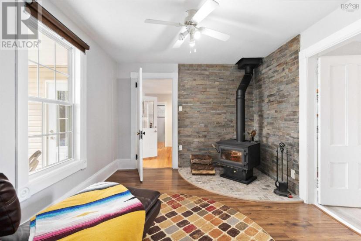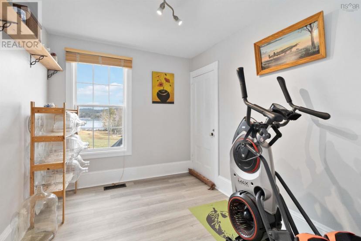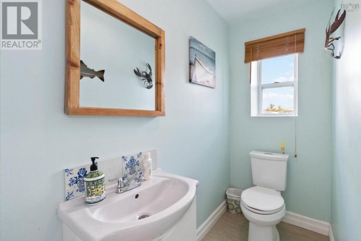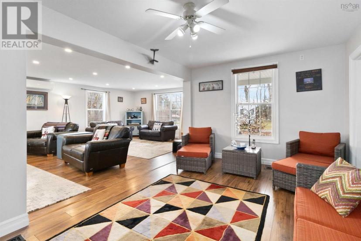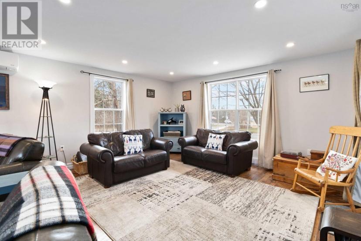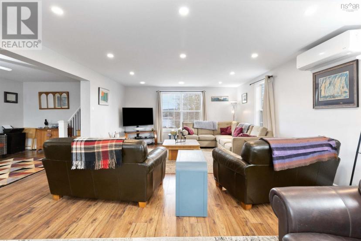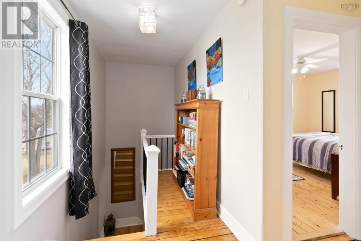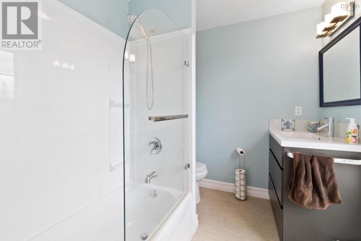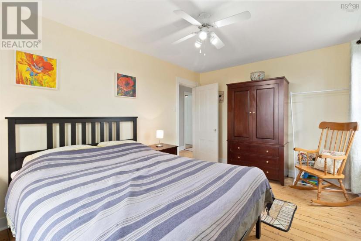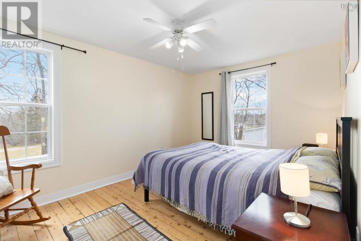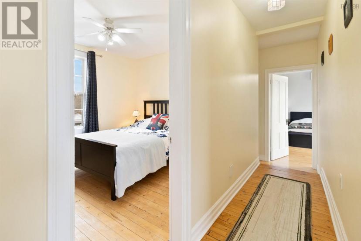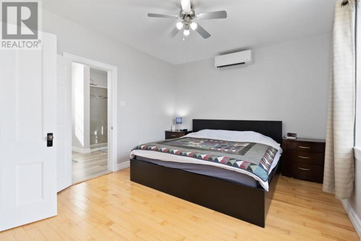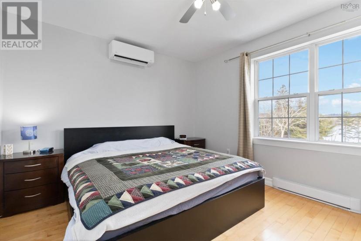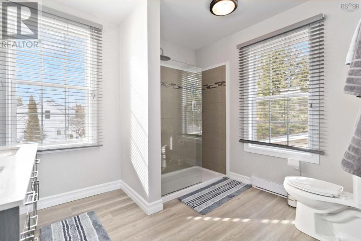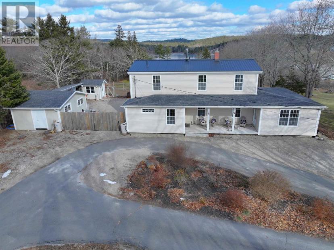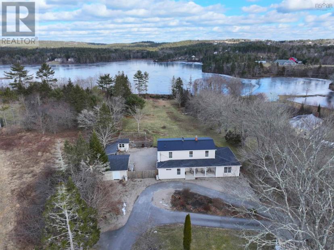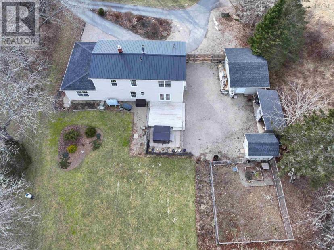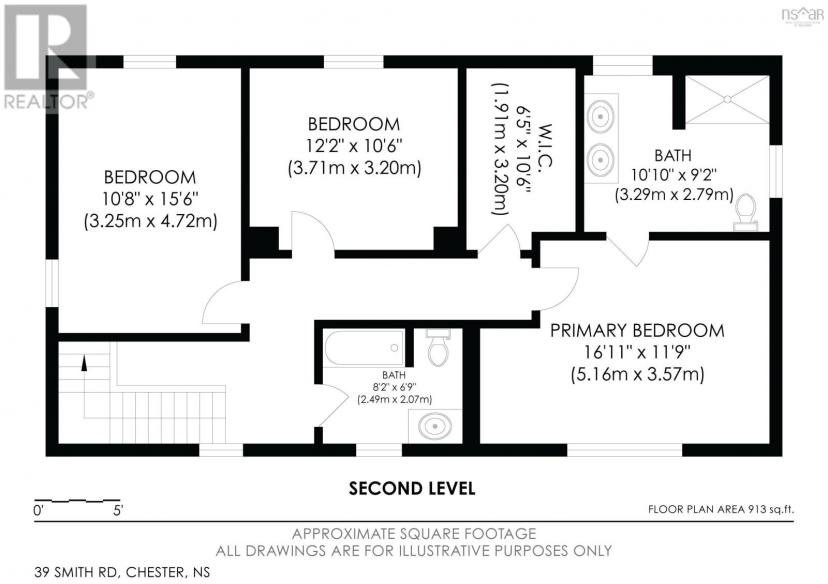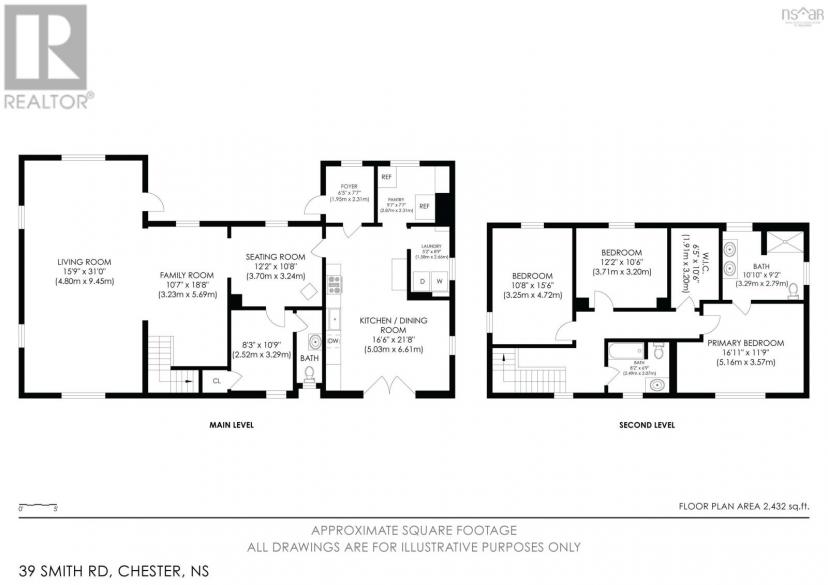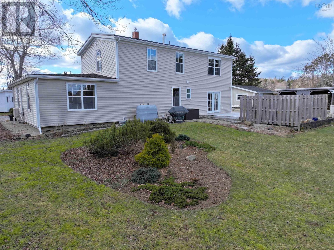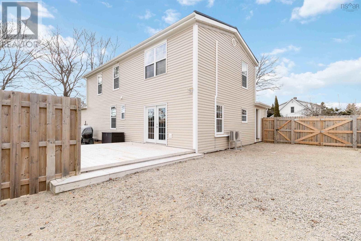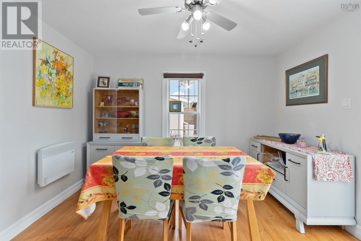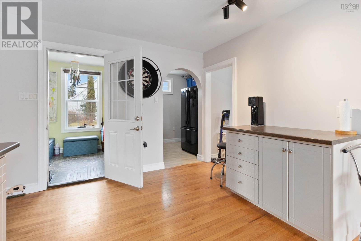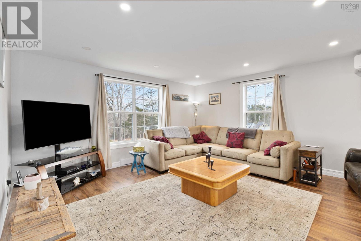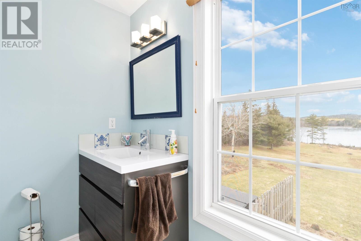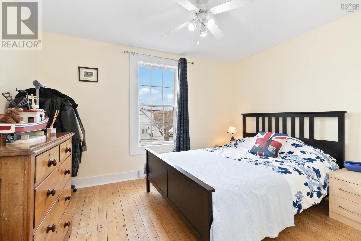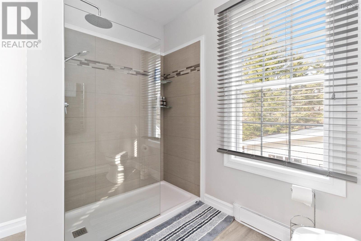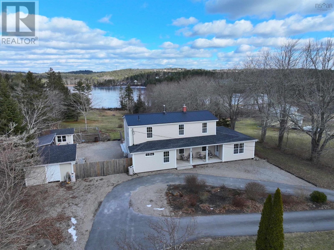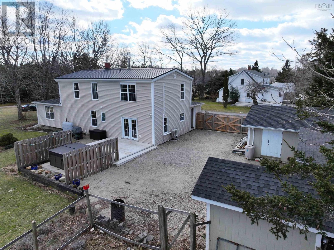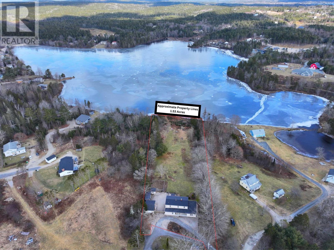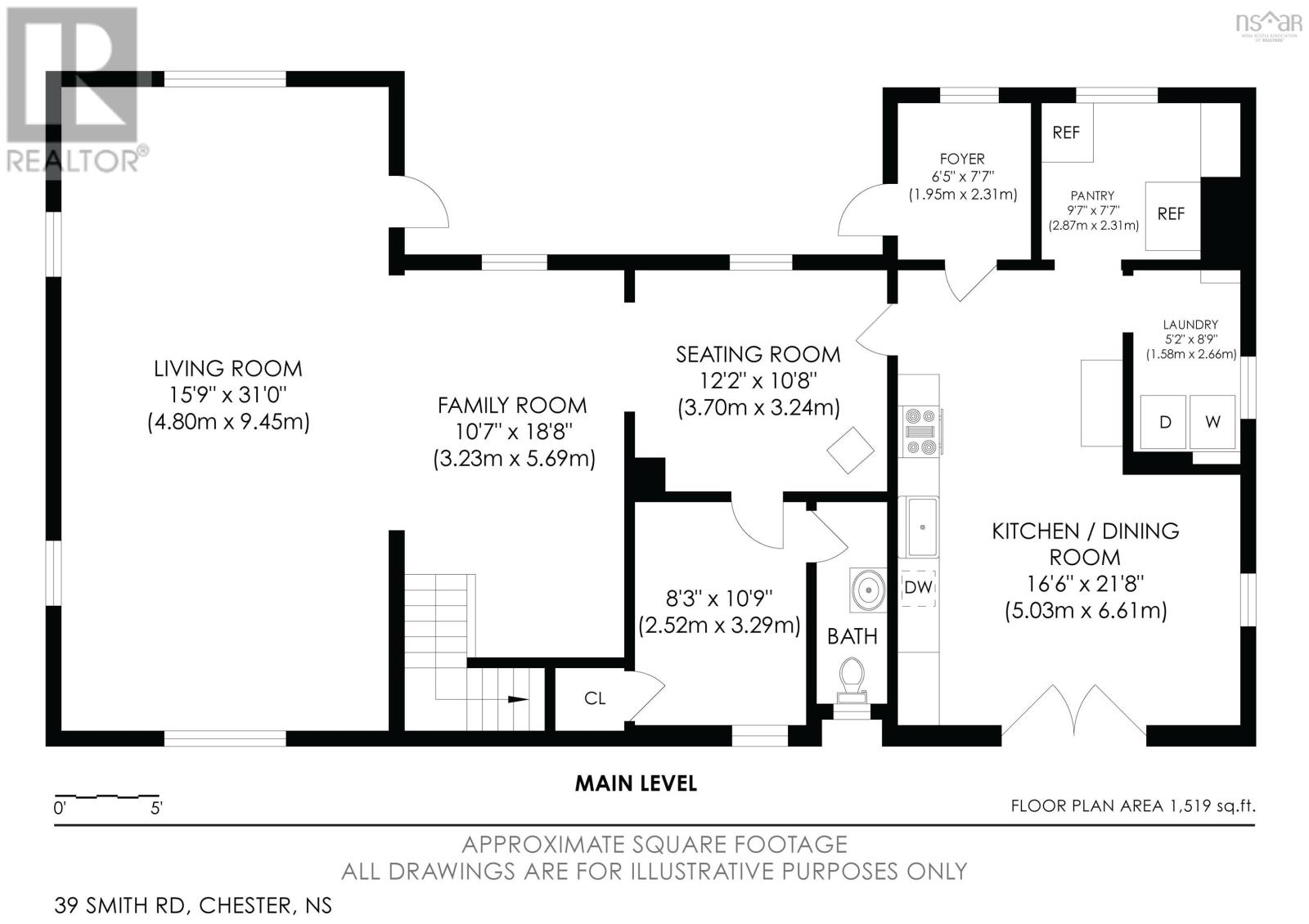- Nova Scotia
- Chester
39 Smith Rd
CAD$684,900 Sale
39 Smith RdChester, Nova Scotia, B0J1J0
33

Open Map
Log in to view more information
Go To LoginSummary
ID202401535
StatusCurrent Listing
Ownership TypeFreehold
TypeResidential House,Detached
RoomsBed:3,Bath:3
Land Size1.9371 ac
AgeConstructed Date: 1911
Listing Courtesy ofExit Realty Metro
Detail
Building
Bathroom Total3
Bedrooms Total3
Bedrooms Above Ground3
AppliancesCentral Vacuum,Range - Electric,Dishwasher,Dryer,Washer,Refrigerator,Hot Tub
Construction Style AttachmentDetached
Cooling TypeHeat Pump
Exterior FinishVinyl
Fireplace PresentFalse
Flooring TypeCeramic Tile,Hardwood,Laminate,Wood,Vinyl
Foundation TypePoured Concrete,Stone
Half Bath Total1
Stories Total2
Total Finished Area2432 sqft
Utility WaterDug Well
Basement
Basement TypeFull
Land
Size Total1.9371 ac
Size Total Text1.9371 ac
Acreagetrue
AmenitiesGolf Course,Park,Playground,Shopping,Place of Worship,Beach
Landscape FeaturesLandscaped
SewerSeptic System
Size Irregular1.9371
Surrounding
Community FeaturesSchool Bus
Ammenities Near ByGolf Course,Park,Playground,Shopping,Place of Worship,Beach
View TypeLake view
Other
StructureShed
BasementFull
FireplaceFalse
Remarks
Escape to tranquility with this captivating lakeside property located at 39 Smith Road. Indulge in water-based activities right from your doorstep; whether it's kayaking, fishing, or ice skating for the colder months, this residence allows you to make the most of lakeside living. This property boasts an expansive 1.5 acres of land, providing privacy, space for outdoor activities, and endless possibilities for landscaping. When you step inside, you are immediately welcomed into a bright and spacious living space where natural light dances through the windows. This home showcases an expansive primary bedroom with a walk-in closet and an ensuite bathroom equipped with the convenience and aesthetic appeal of a double sink vanity. There is the possibility of adding an additional bedroom allowing for flexibility in the home's layout. Enjoy peace of mind with a brand new metal roof, providing both style and durability. This property offers 4 distinctive heat sources with 2 heat pumps, electric baseboard heating, a furnace, and a wood stove for a variety of comfort for every season. The exterior features a beautiful front deck, 2 sheds with ample room for storage, and a luxurious hot tub for the ultimate relaxation. If relaxing at home is not your cup of tea, Sensea Nordic Spa is just across the lake. You can?t beat the natural beauty of this location. (id:22211)
The listing data above is provided under copyright by the Canada Real Estate Association.
The listing data is deemed reliable but is not guaranteed accurate by Canada Real Estate Association nor RealMaster.
MLS®, REALTOR® & associated logos are trademarks of The Canadian Real Estate Association.
Location
Province:
Nova Scotia
City:
Chester
Community:
Chester
Room
Room
Level
Length
Width
Area
Bedroom
Second
3.29
4.75
15.63
10.8x15.6
Bedroom
Second
3.72
3.23
12.02
12.2x10.6
Bath (# pieces 1-6)
Second
2.50
2.10
5.25
8.2x6.9
Other
Second
1.98
3.23
6.40
6.5x10.6(walk-in Closet)
Primary Bedroom
Second
4.91
3.63
17.82
16.11x11.9
Ensuite (# pieces 2-6)
Second
3.08
2.80
8.62
10.10x9.2
Foyer
Main
1.98
2.35
4.65
6.5x7.7
Eat in kitchen
Main
5.06
6.64
33.60
16.6x21.8
Other
Main
2.96
2.35
6.96
9.7x7.7(Pantry)
Laundry
Main
1.58
2.71
4.28
5.2x8.9
Other
Main
3.72
3.29
12.24
12.2x10.8(Seating room)
Media
Main
2.53
3.32
8.40
8.3x10.9
Bath (# pieces 1-6)
Main
1.04
2.87
2.98
3.4x9.4
Family
Main
3.26
5.73
18.68
10.7x18.8
Living
Main
4.85
9.45
45.83
15.9x31

