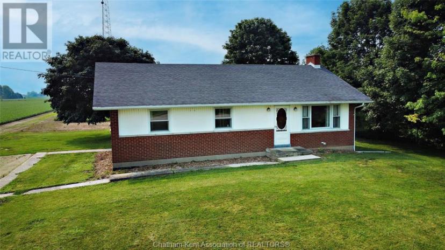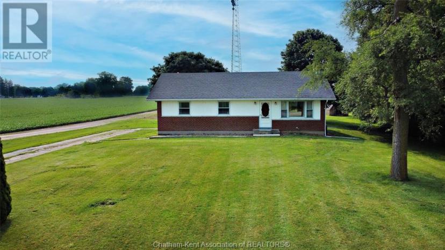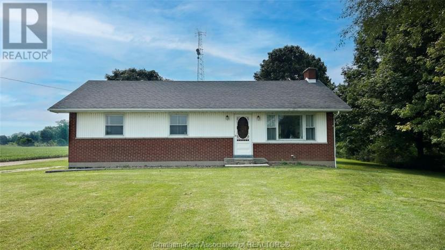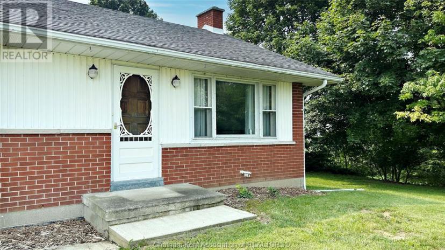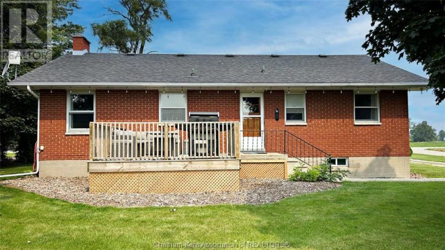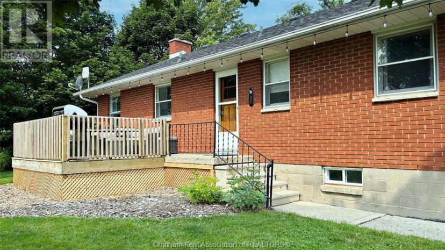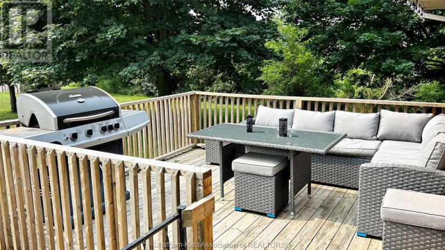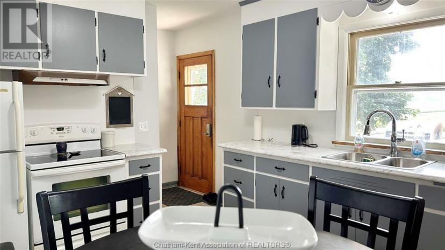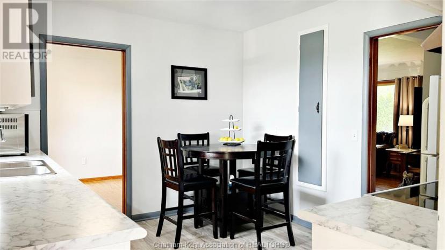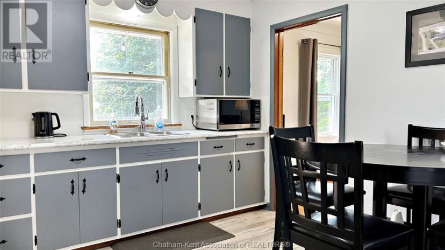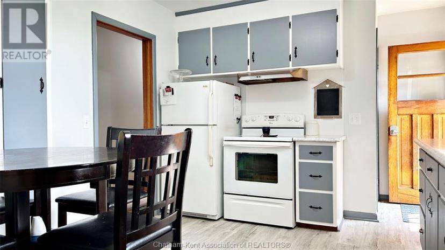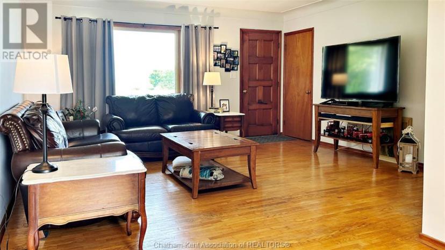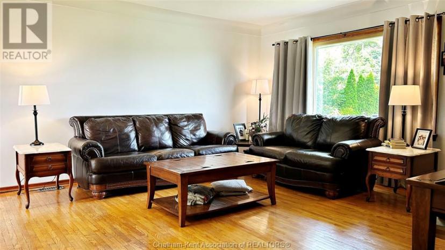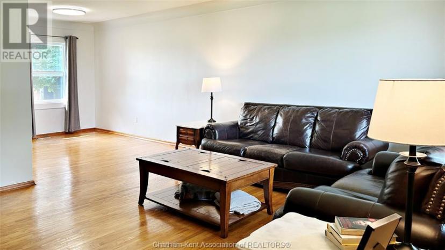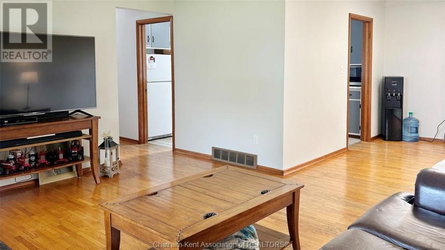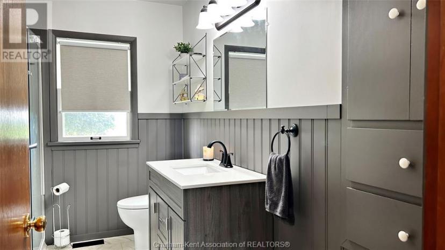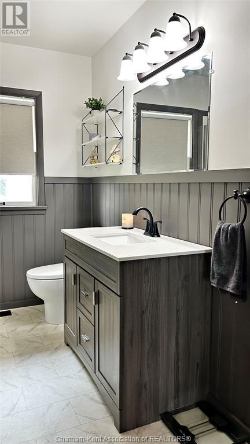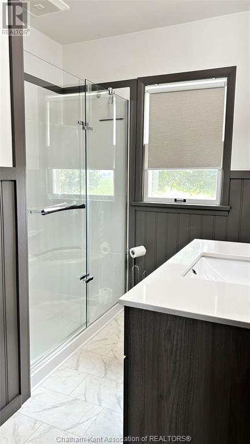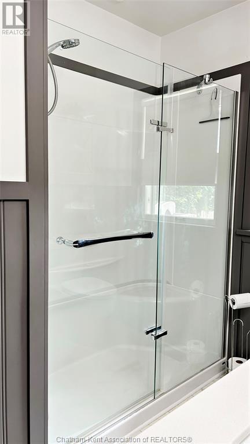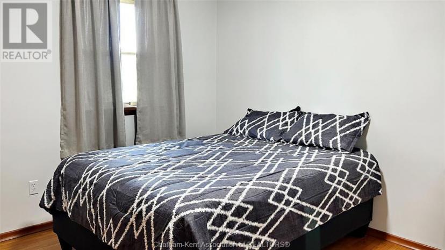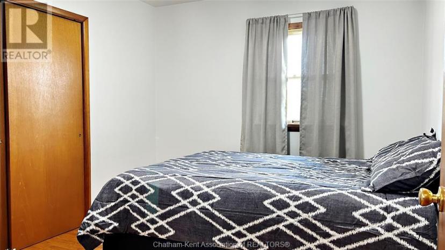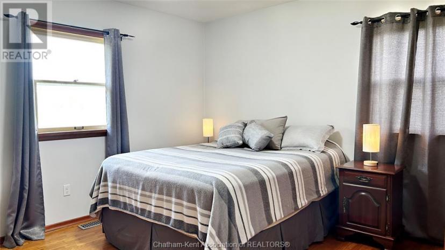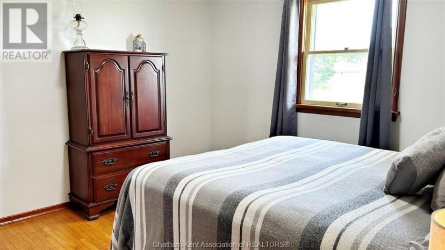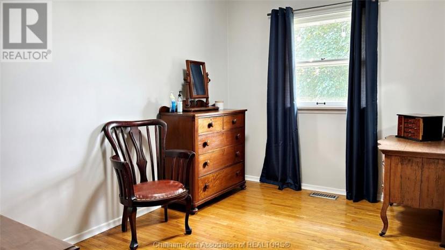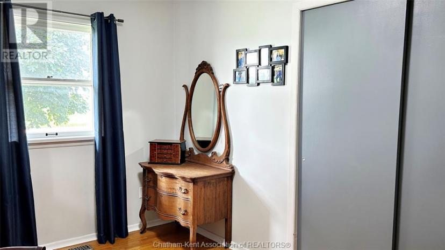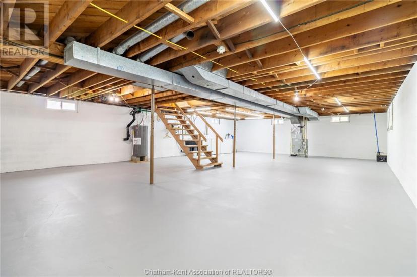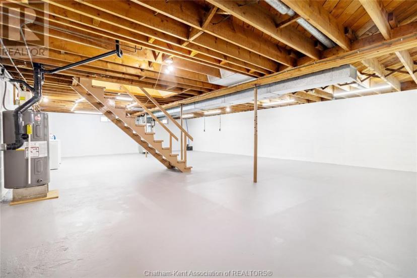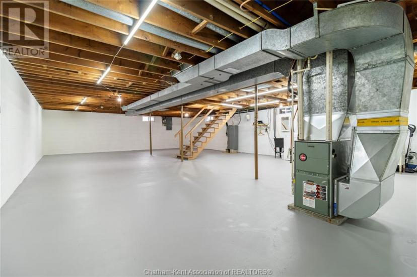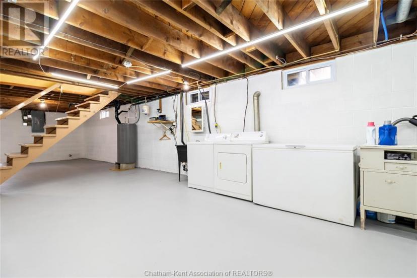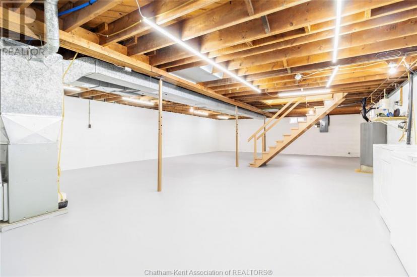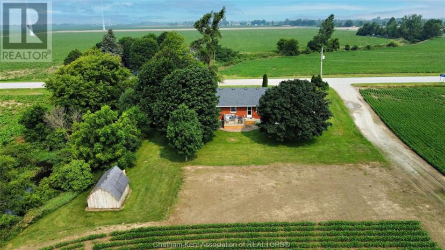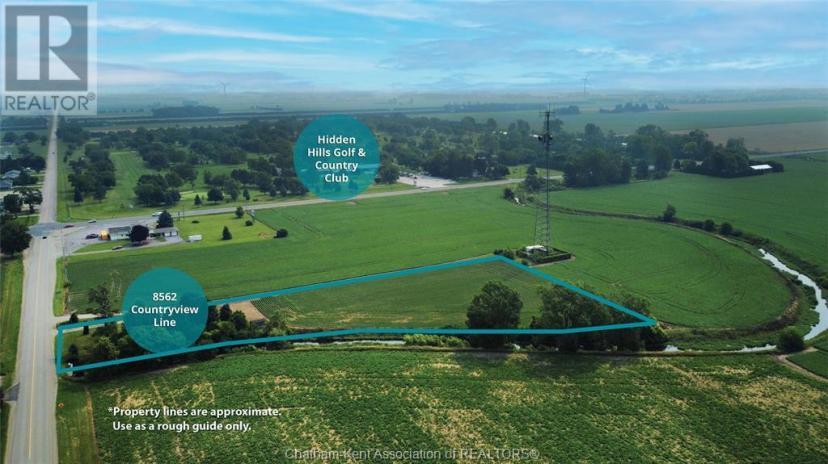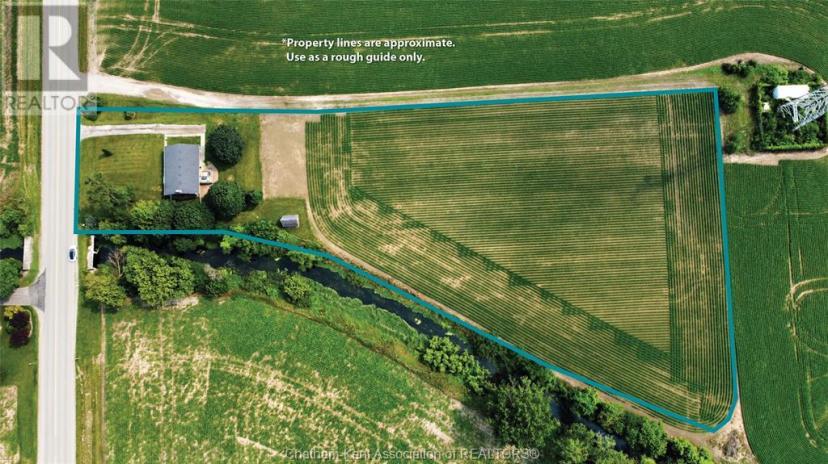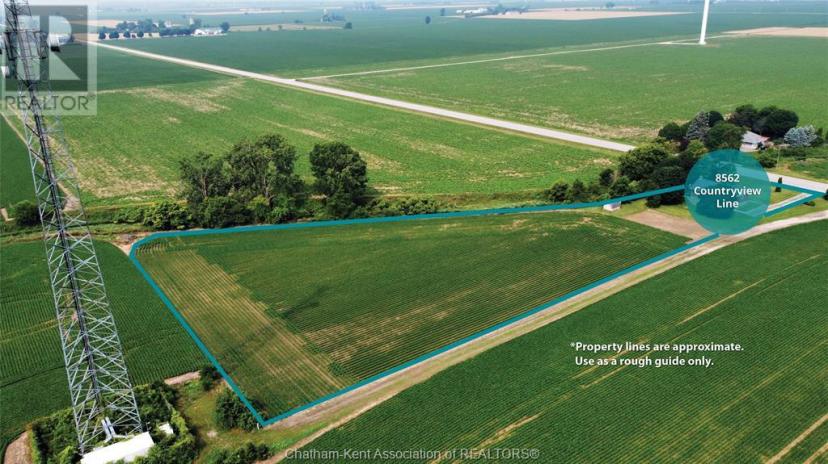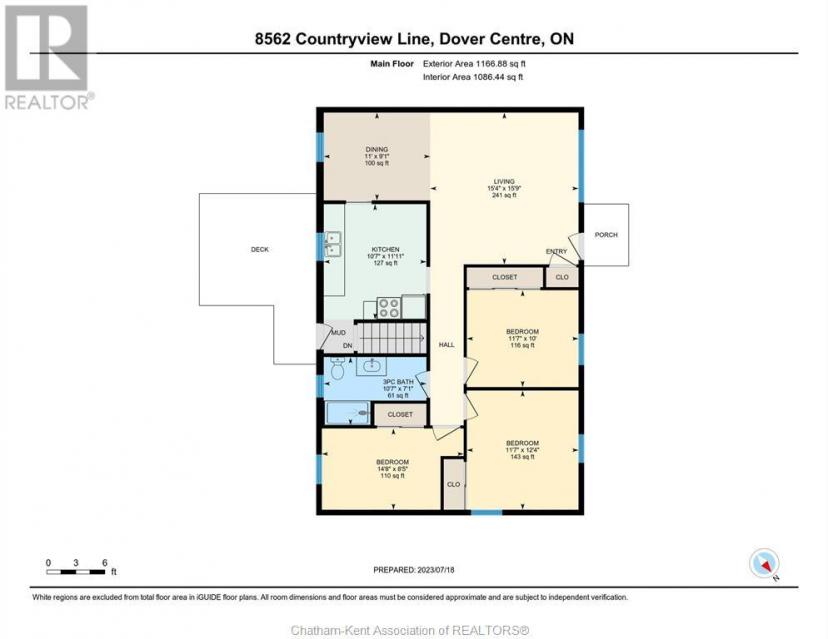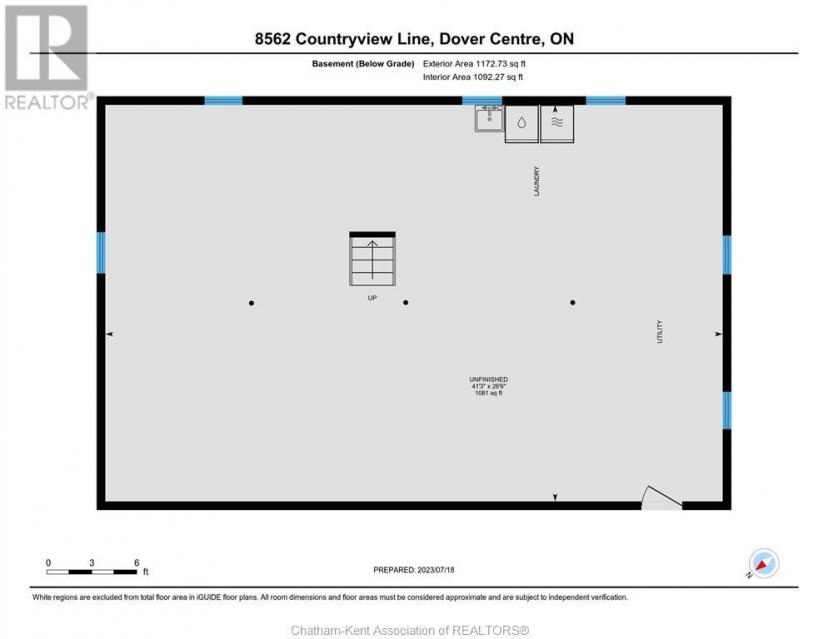- Ontario
- Chatham-Kent
8562 Countryview Line
CAD$549,900 Sale
8562 Countryview LineChatham-Kent, Ontario, N0P1L0
31| 1000 sqft

Open Map
Log in to view more information
Go To LoginSummary
ID24005157
StatusCurrent Listing
Ownership TypeFreehold
Business TypeAgriculture,Forestry,Fishing and Hunting
TypeResidential House,Detached,Bungalow
RoomsBed:3,Bath:1
Square Footage1000 sqft
Lot Size121.13 * 1 XIRR 121.13XIRR
Land Size121.13XIRR|1 - 3 acres
AgeConstructed Date: 1961
Listing Courtesy ofEXIT REALTY CK ELITE
Detail
Building
Bathroom Total1
Bedrooms Total3
Bedrooms Above Ground3
AppliancesFreezer,Refrigerator,Stove
Construction Style AttachmentDetached
Cooling TypeCentral air conditioning
Exterior FinishAluminum/Vinyl,Brick
Fireplace PresentFalse
Flooring TypeHardwood,Laminate
Foundation TypeBlock
Heating FuelNatural gas
Heating TypeForced air,Furnace
Size Interior1000 sqft
Stories Total1
Total Finished Area1000 sqft
Land
Size Total Text121.13XIRR|1 - 3 acres
Acreagetrue
Landscape FeaturesLandscaped
SewerSeptic System
Size Irregular121.13XIRR
Other
FeaturesHobby farm,Gravel Driveway,Single Driveway
FireplaceFalse
HeatingForced air,Furnace
Remarks
ARE YOU LOOKING FOR A PLACE FOR A HOBBY FARM OR LAND TO BUILD YOUR DREAM SHOP? LOOK NO FURTHER! THIS 3 BEDROOM BRICK BUNGLAOW IS SITUATED ON 3.18 ACRES OF PROPERTY WITH NO NEIGHBOURS ON EITHER SIDE, AND IS LOCATED 1 MINUTE FROM HIDDEN HILLS GOLF COURSE. UPDATES INCLUDE: NEW 100AMP BREAKER PANEL, A FEW WINDOWS, FLOORING AND A BEAUTIFULLY RENOVATED 3 PC BATHROOM. THE FURNACE AND ROOF ARE APPROX. 10 YEARS OLD, CENTRAL A/C IS 3 YEARS OLD AND WATER HEATER IS 5 YEARS OLD. RELAX ON THE BACK DECK AND ENJOY THE NATURE WITHIN YOUR OWN BACKYARD! THIS TYPE OF PROPERTY DOESN'T COME UP TOO OFTEN, BEING CLOSE TO THE CITY, ON A PAVED ROAD WITH NATURAL GAS & MUN. WATER, AS WELL AS THE OPPORTUNITY TO USE THE BACK 2.8 ACRES FOR WHATEVER YOU WISH. THE HOME SITS WITHIN 15 MINUTES OF CHATHAM, WALLACEBURG, MITCHELL'S BAY AND DRESDEN. (id:22211)
The listing data above is provided under copyright by the Canada Real Estate Association.
The listing data is deemed reliable but is not guaranteed accurate by Canada Real Estate Association nor RealMaster.
MLS®, REALTOR® & associated logos are trademarks of The Canadian Real Estate Association.
Location
Province:
Ontario
City:
Chatham-Kent
Room
Room
Level
Length
Width
Area
Utility
Bsmt
8.08
12.57
101.57
26 ft ,6 in x 41 ft ,3 in
3pc Bathroom
Main
3.23
2.16
6.98
10 ft ,7 in x 7 ft ,1 in
Primary Bedroom
Main
4.47
2.57
11.49
14 ft ,8 in x 8 ft ,5 in
Bedroom
Main
3.53
3.05
10.77
11 ft ,7 in x 10 ft
Bedroom
Main
3.53
3.76
13.27
11 ft ,7 in x 12 ft ,4 in
Dining
Main
3.35
2.77
9.28
11 ft x 9 ft ,1 in
Living
Main
4.67
4.80
22.42
15 ft ,4 in x 15 ft ,9 in
Kitchen
Main
3.23
3.63
11.72
10 ft ,7 in x 11 ft ,11 in

