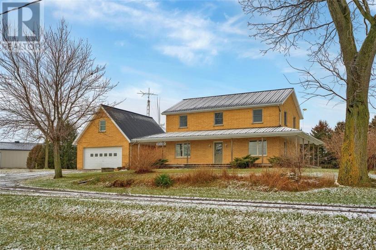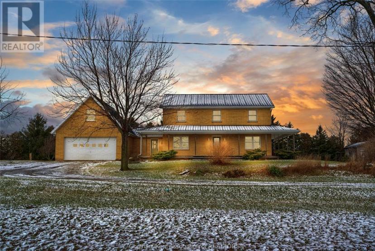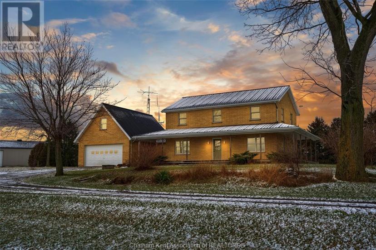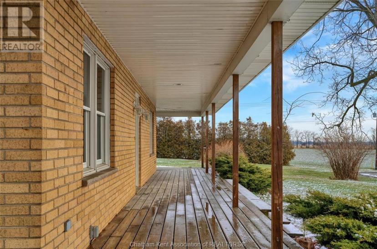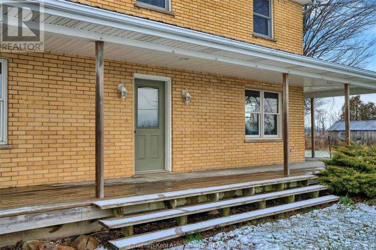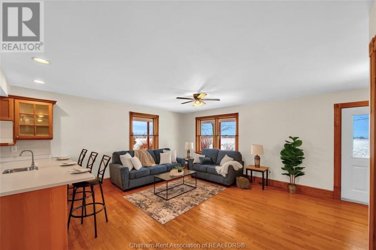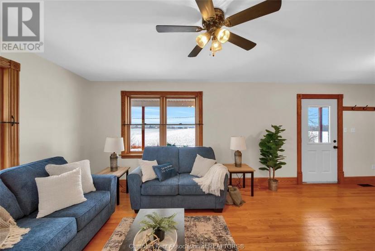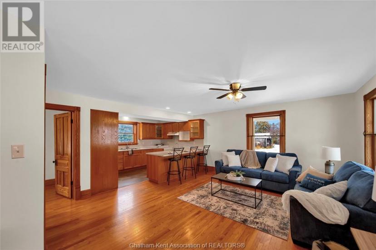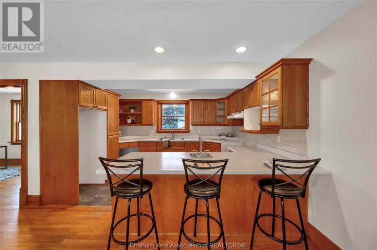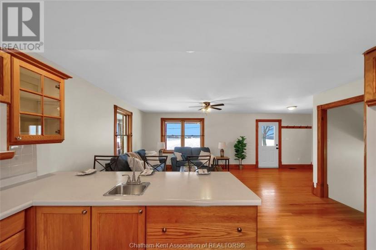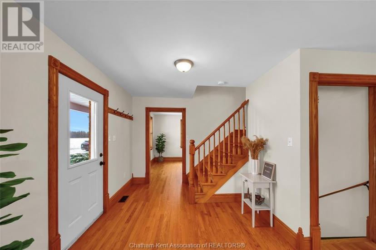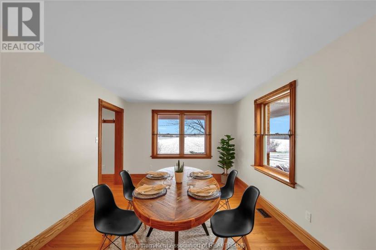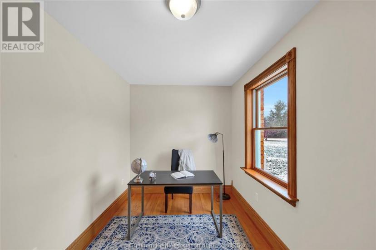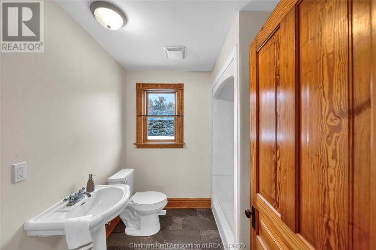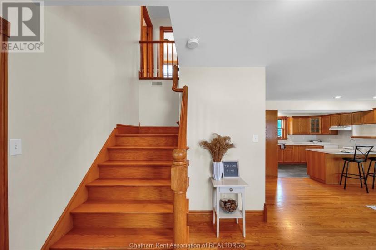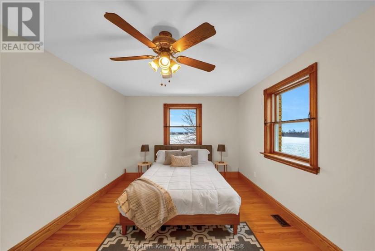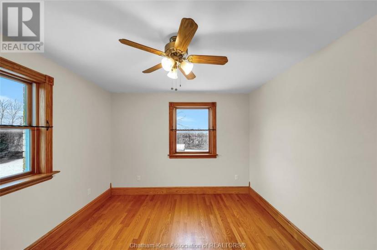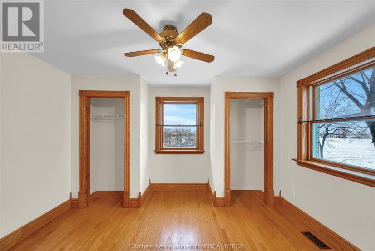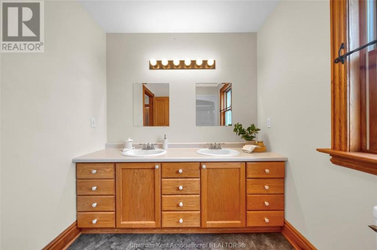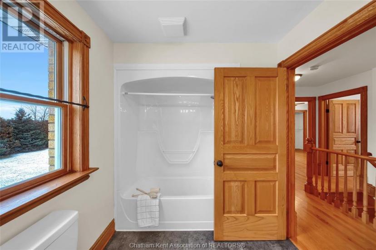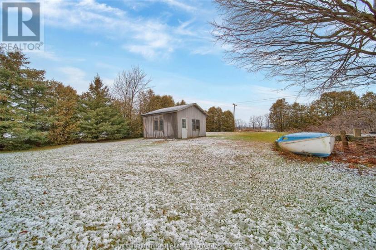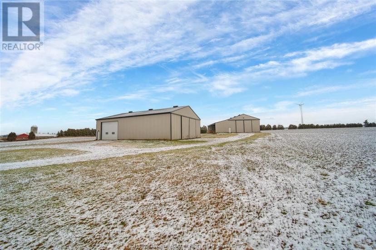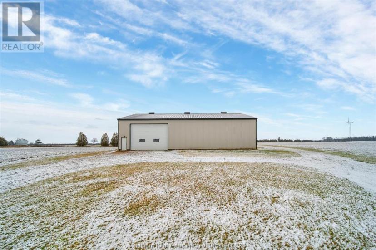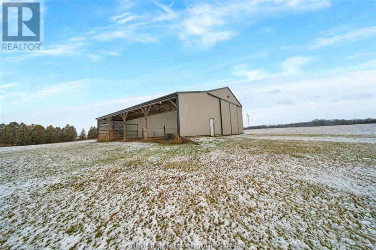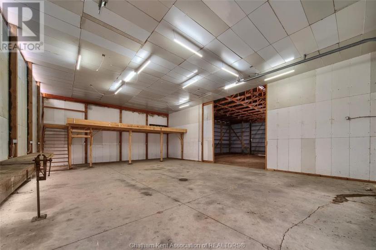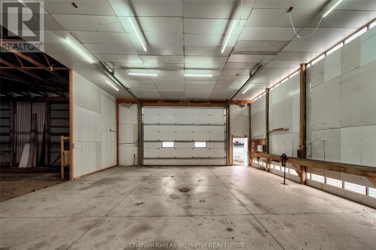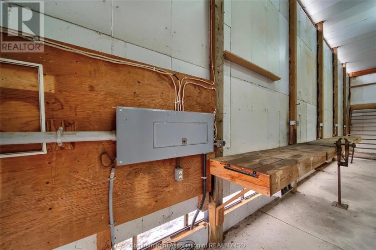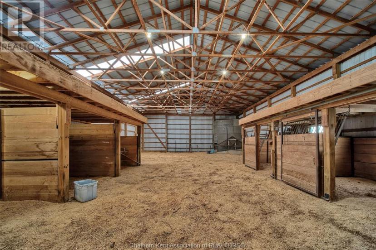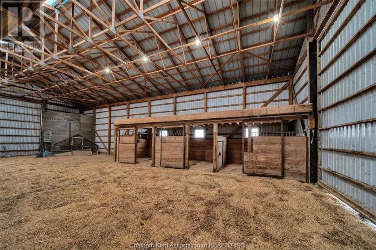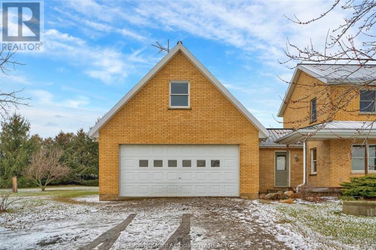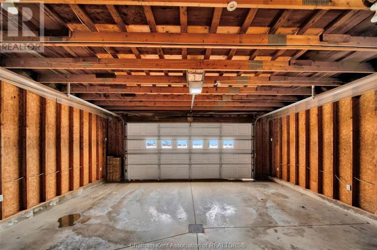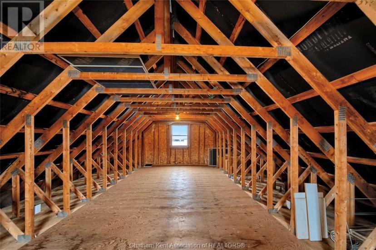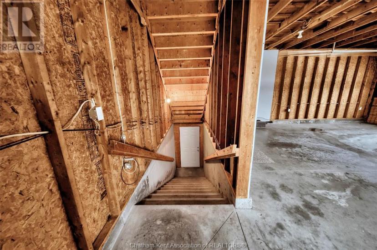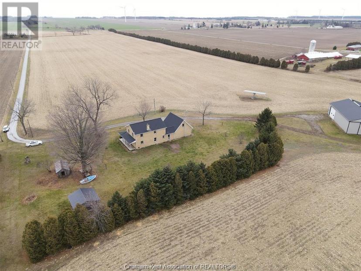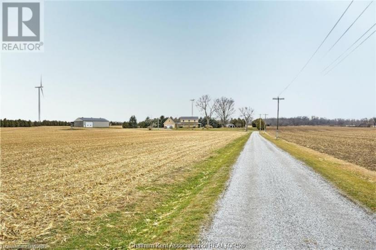- Ontario
- Chatham-Kent
14509 Talbot Tr
CAD$879,900 Sale
14509 Talbot TrChatham-Kent, Ontario, N0L1X0
42| 2300 sqft

Open Map
Log in to view more information
Go To LoginSummary
ID24010137
StatusCurrent Listing
Ownership TypeFreehold
Business TypeAgriculture,Forestry,Fishing and Hunting
TypeResidential House,Detached
RoomsBed:4,Bath:2
Square Footage2300 sqft
Lot Size212.21 * 3 XIRREGULAR 212.21XIRREGULAR
Land Size212.21XIRREGULAR|3 - 10 acres
AgeConstructed Date: 1996
Listing Courtesy ofROYAL LEPAGE PEIFER REALTY Brokerage
Detail
Building
Bathroom Total2
Bedrooms Total4
Bedrooms Above Ground4
Construction Style AttachmentDetached
Cooling TypeHeat Pump,Fully air conditioned
Exterior FinishBrick
Fireplace PresentFalse
Flooring TypeHardwood
Foundation TypeConcrete
Heating FuelElectric,Propane
Heating TypeHeat Pump
Size Interior2300 sqft
Stories Total2
Total Finished Area2300 sqft
Land
Size Total Text212.21XIRREGULAR|3 - 10 acres
Acreagetrue
SewerSeptic System
Size Irregular212.21XIRREGULAR
Other
FeaturesHobby farm,Gravel Driveway
FireplaceFalse
HeatingHeat Pump
Remarks
This property offers a secluded sanctuary away from the hustle and bustle of city life. With two distinctive outbuildings complementing the main residence, this estate promises a lifestyle of tranquility and endless possibilities. A solid 2-storey home with attached garage sitting on just under 4 acres. Enjoy the wrap around porch with a view of miles of land. Large windows throughout the home create a bright and airy atmosphere, allowing the beauty of the outdoors to become a part of your everyday living experience. Whether you're enjoying a quiet morning coffee or hosting gatherings with friends and family, the connection to nature is ever-present. Additional building structures include a pole frame storage shed that measures 48 x 72 ft with a part insulated shop area. The horse barn measures 40 x 64 ft with stalls and storage space. Both shed and barn are equipped with water and hydro. New Heating and cooling system installed in December 2023. Call to book a showing today! (id:22211)
The listing data above is provided under copyright by the Canada Real Estate Association.
The listing data is deemed reliable but is not guaranteed accurate by Canada Real Estate Association nor RealMaster.
MLS®, REALTOR® & associated logos are trademarks of The Canadian Real Estate Association.
Location
Province:
Ontario
City:
Chatham-Kent
Room
Room
Level
Length
Width
Area
Bedroom
Second
2.74
3.35
9.18
9 ft x 11 ft
Bedroom
Second
3.96
3.96
15.68
13 ft x 13 ft
Bedroom
Second
3.05
3.96
12.08
10 ft x 13 ft
Bedroom
Second
3.66
4.88
17.86
12 ft x 16 ft
Other
Lower
4.70
3.66
17.20
15 ft ,5 in x 12 ft
Workshop
Lower
4.70
3.05
14.33
15 ft ,5 in x 10 ft
Utility
Lower
6.83
2.13
14.55
22 ft ,5 in x 7 ft
Recreation
Lower
7.01
4.70
32.95
23 ft x 15 ft ,5 in
Den
Main
2.13
4.27
9.10
7 ft x 14 ft
3pc Bathroom
Main
NaN
Measurements not available
Kitchen
Main
3.96
3.05
12.08
13 ft x 10 ft
Dining
Main
4.88
4.88
23.81
16 ft x 16 ft
Living
Main
4.88
3.35
16.35
16 ft x 11 ft

