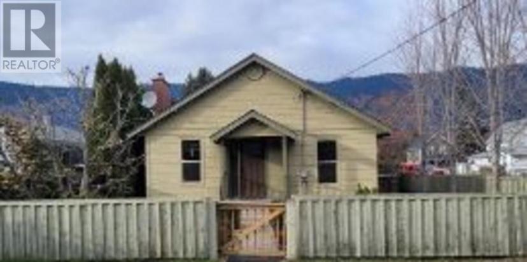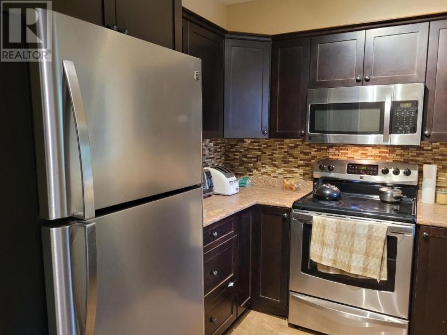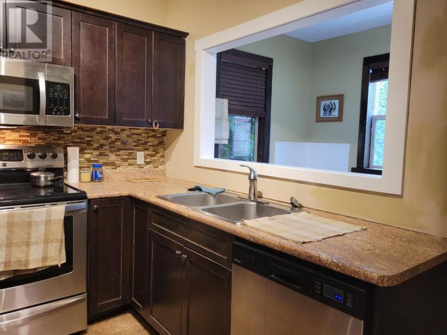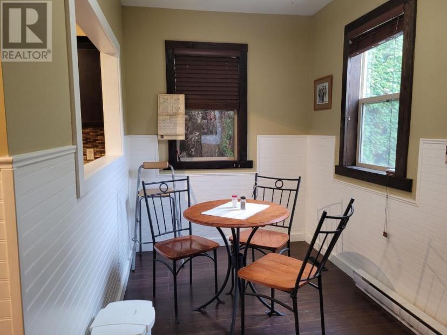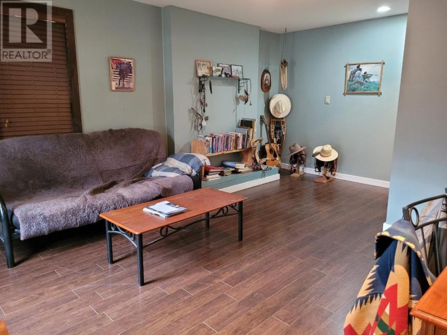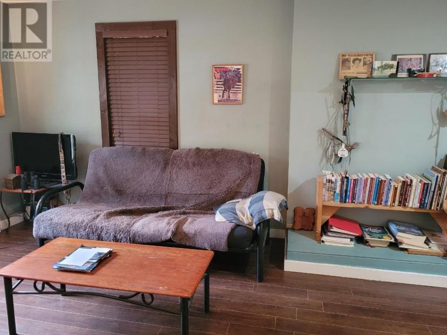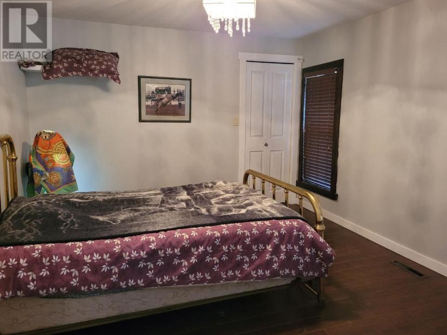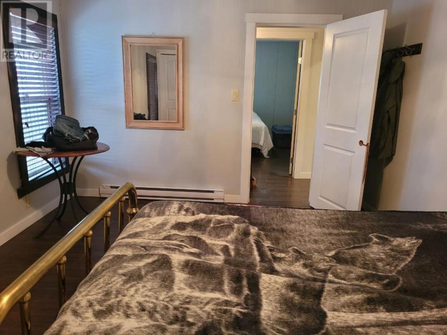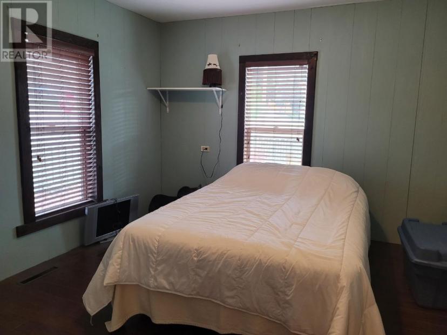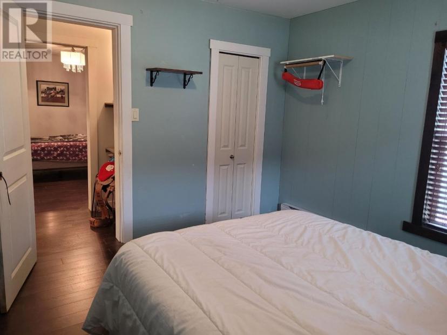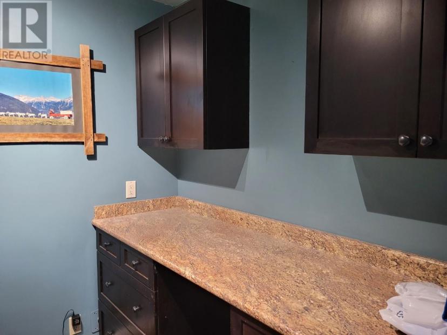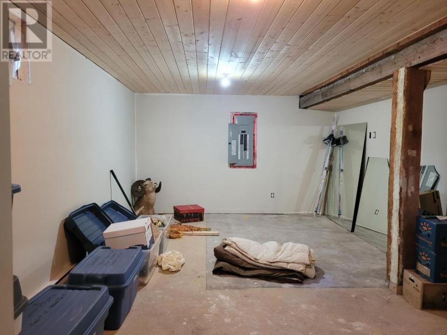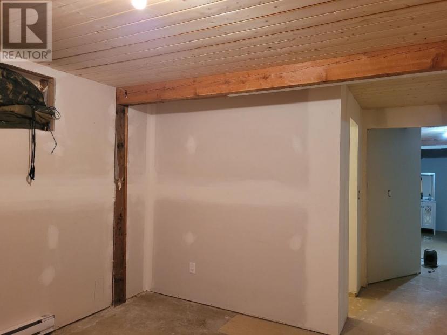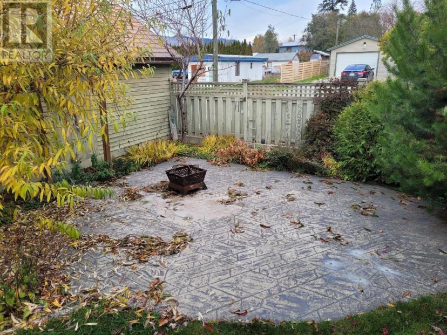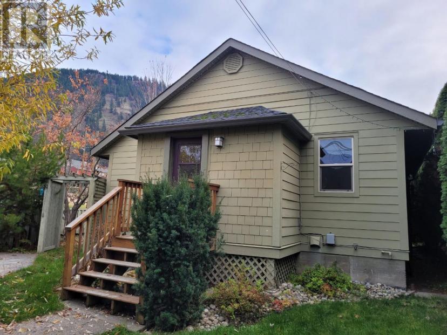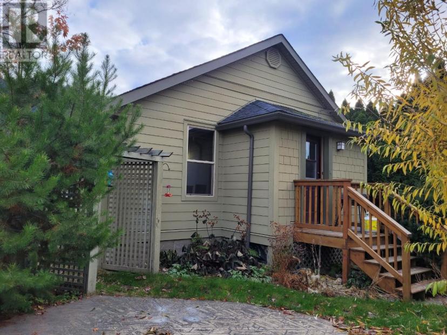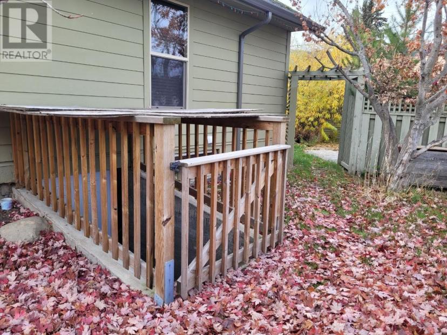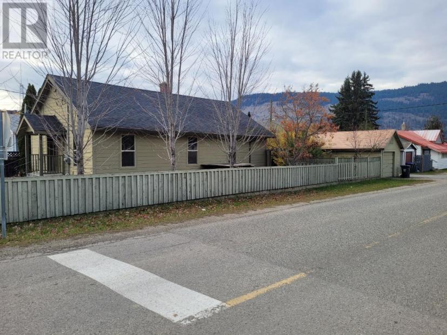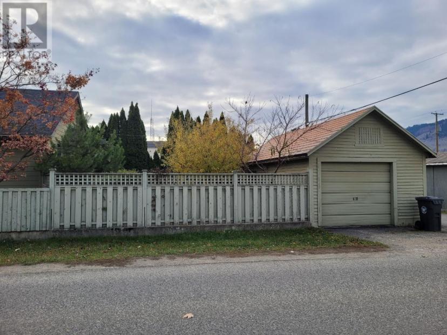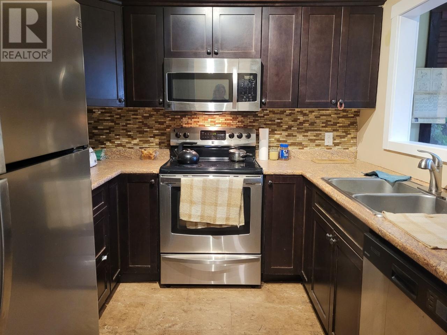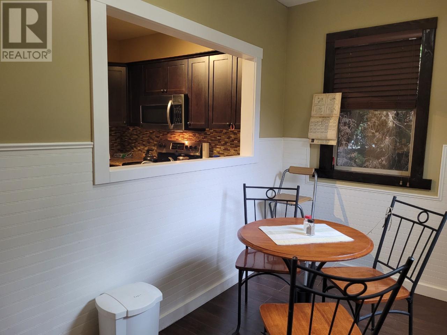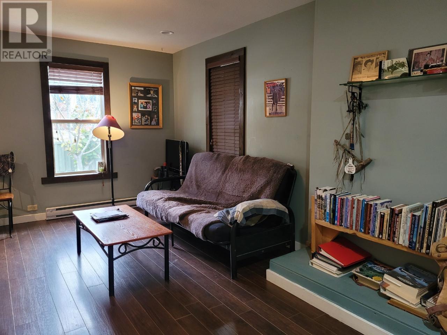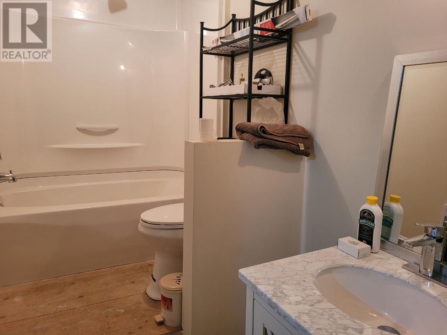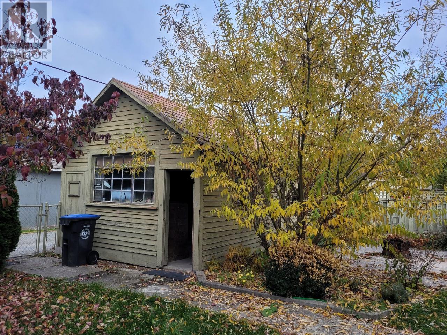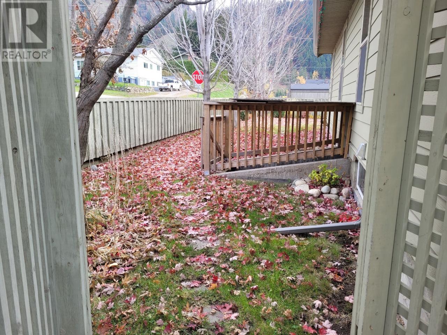- British Columbia
- Chase
846 Okanagan Ave
CAD$499,900 Sale
846 Okanagan AveChase, British Columbia, V0E1M0
32| 1827 sqft

Open Map
Log in to view more information
Go To LoginSummary
ID175718
StatusCurrent Listing
Ownership TypeFreehold
TypeResidential House,Detached
RoomsBed:3,Bath:2
Square Footage1827 sqft
Lot Size27 * 109 undefined 27 X 109
Land Size27 X 109
Age
Listing Courtesy ofCentury 21 Lakeside Realty Ltd
Detail
Building
Bathroom Total2
Bedrooms Total3
AppliancesRefrigerator,Washer & Dryer,Dishwasher,Stove
Construction MaterialWood frame
Construction Style AttachmentDetached
Fireplace PresentFalse
Heating FuelElectric
Heating TypeBaseboard heaters
Size Interior1827 sqft
Land
Size Total Text27 X 109
Acreagefalse
AmenitiesShopping,Recreation,Golf Course
Size Irregular27 X 109
Surrounding
Community FeaturesFamily Oriented
Ammenities Near ByShopping,Recreation,Golf Course
Other
FeaturesCentral location
FireplaceFalse
HeatingBaseboard heaters
Remarks
Beautifully landscaped three bedroom home in the heart of Chase! Main floor of this house has all the comforts you need with the living room on one side of the house and kitchen (with dining room) on the other side. Two bedrooms upstairs and full bathroom complete the main floor. Downstairs is mostly finished with an oversized rec room third bedroom, laundry and bathroom with outside access. Outside you will find a large fenced yard with plenty of trees and a firepit area with a single car garage on a comer lot. Natural Gas furnace has been put into place and just needs to be hooked up. Close to schools, golf, shopping, lake and more and be sure to watch the virtual tour! (id:22211)
The listing data above is provided under copyright by the Canada Real Estate Association.
The listing data is deemed reliable but is not guaranteed accurate by Canada Real Estate Association nor RealMaster.
MLS®, REALTOR® & associated logos are trademarks of The Canadian Real Estate Association.
Location
Province:
British Columbia
City:
Chase
Community:
Chase
Room
Room
Level
Length
Width
Area
4pc Bathroom
Bsmt
NaN
Measurements not available
Bedroom
Bsmt
5.13
3.23
16.57
16 ft ,10 in x 10 ft ,7 in
Recreational, Games
Bsmt
6.25
4.01
25.06
20 ft ,6 in x 13 ft ,2 in
Laundry
Bsmt
4.39
2.51
11.02
14 ft ,5 in x 8 ft ,3 in
4pc Bathroom
Main
NaN
Measurements not available
Kitchen
Main
2.62
2.62
6.86
8 ft ,7 in x 8 ft ,7 in
Dining
Main
2.62
2.03
5.32
8 ft ,7 in x 6 ft ,8 in
Living
Main
5.54
4.19
23.21
18 ft ,2 in x 13 ft ,9 in
Primary Bedroom
Main
3.99
3.40
13.57
13 ft ,1 in x 11 ft ,2 in
Bedroom
Main
3.43
3.40
11.66
11 ft ,3 in x 11 ft ,2 in
Other
Main
2.29
1.60
3.66
7 ft ,6 in x 5 ft ,3 in
Foyer
Main
3.38
3.10
10.48
11 ft ,1 in x 10 ft ,2 in

