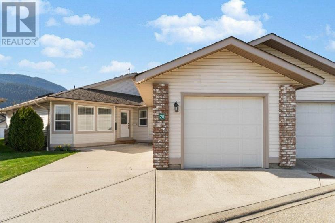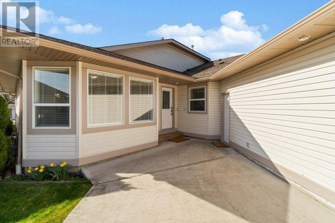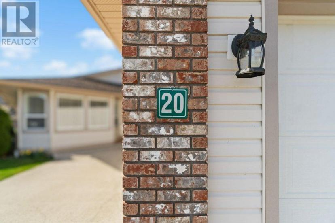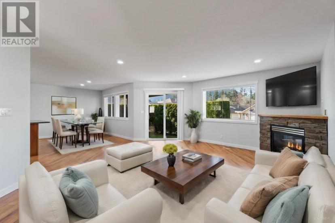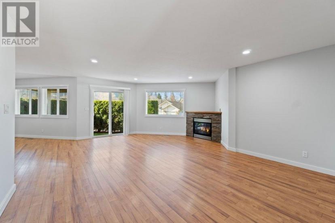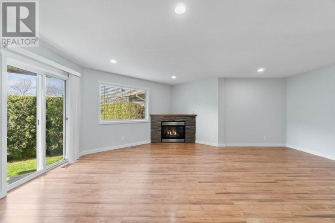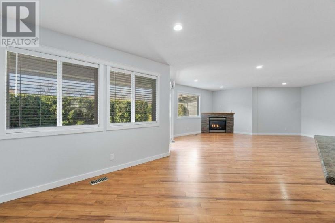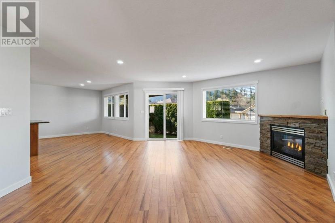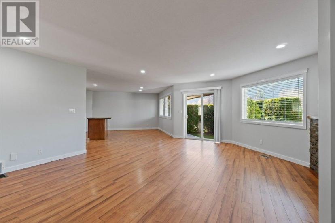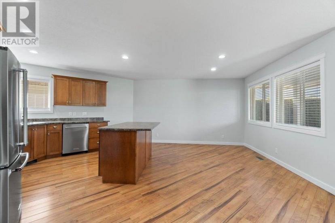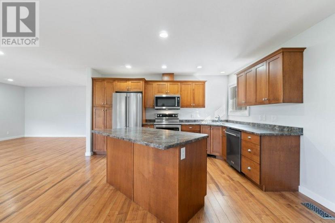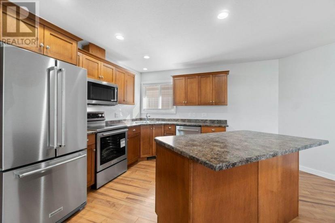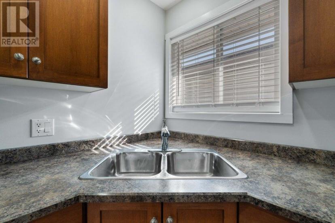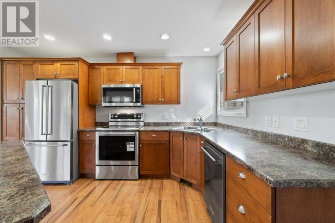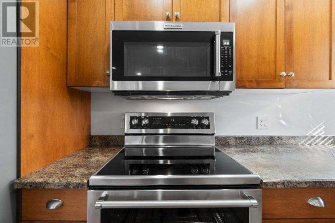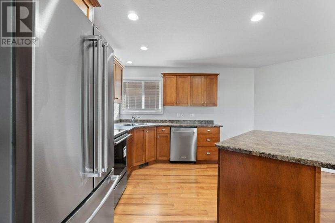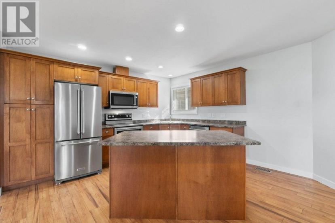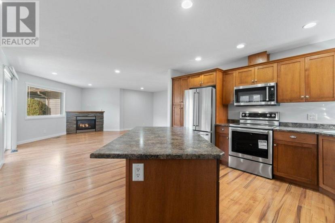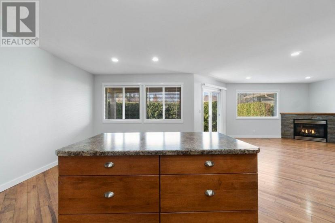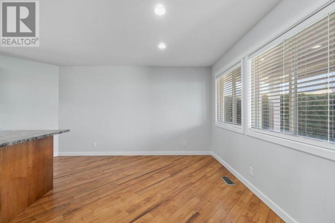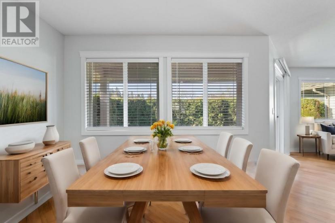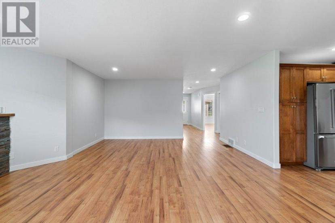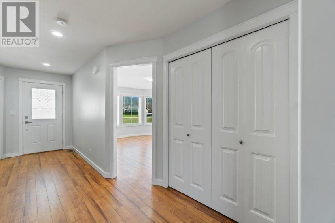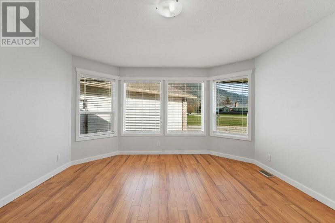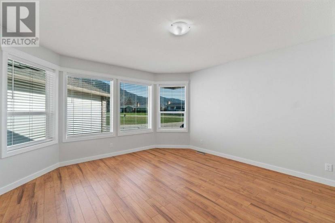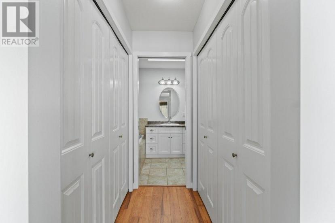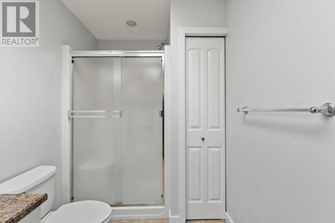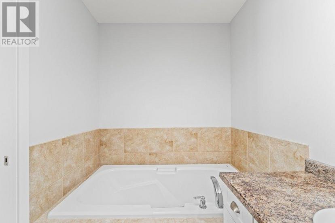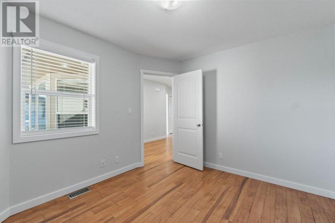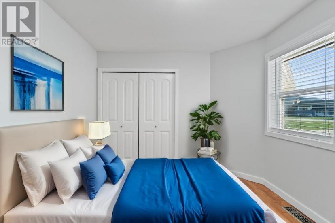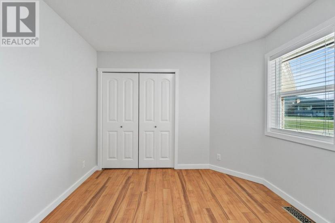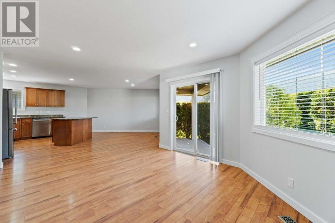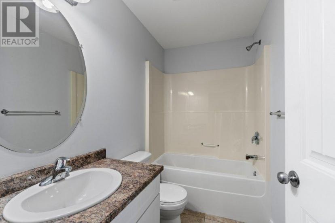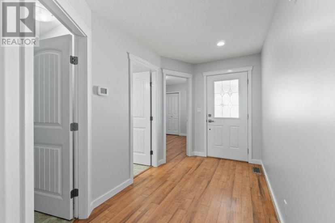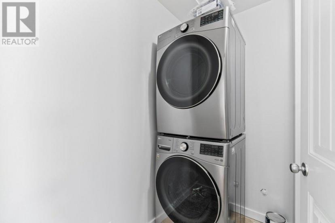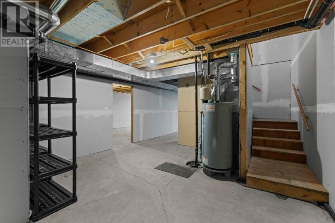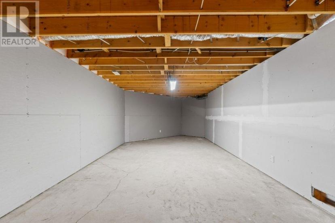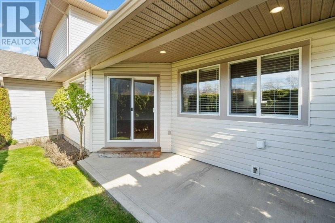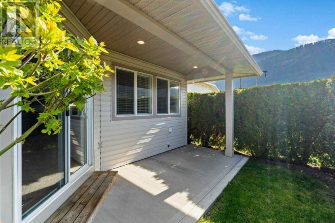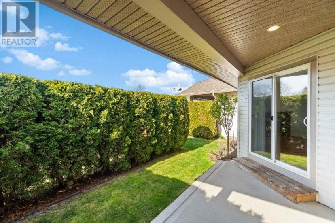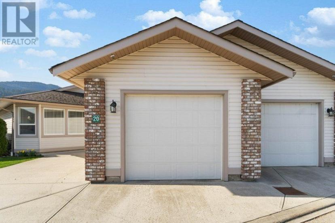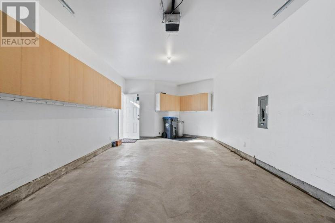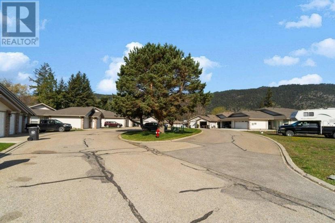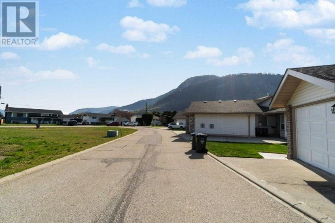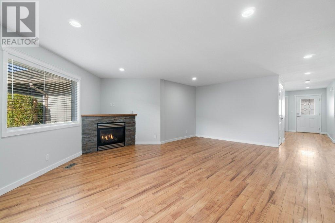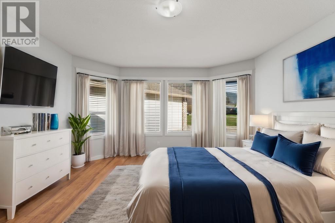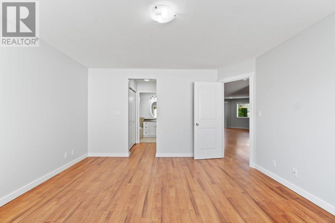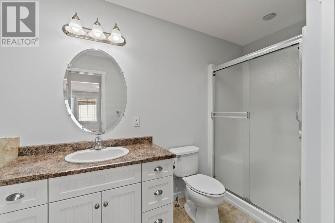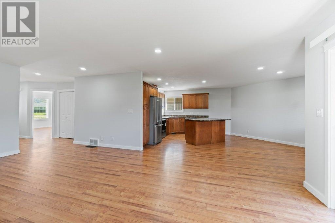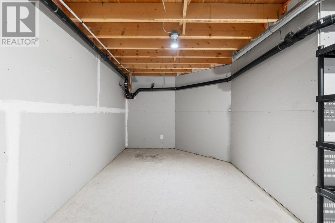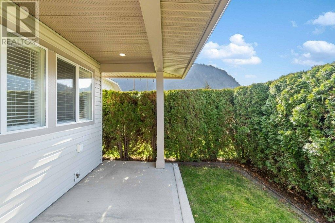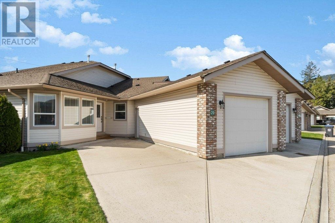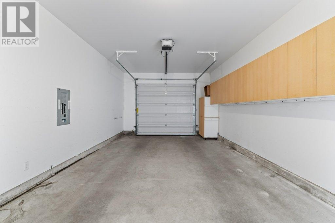- British Columbia
- Chase
312 Arbutus St
CAD$600,000 Sale
20 312 Arbutus StChase, British Columbia, V0E1M0
22(1)| 2580 sqft

Open Map
Log in to view more information
Go To LoginSummary
ID178041
StatusCurrent Listing
Ownership TypeCondominium/Strata
TypeResidential Townhouse,Attached
RoomsBed:2,Bath:2
Square Footage2580 sqft
Land Size12563 sqft
Parking1
Age
Maint Fee250
Listing Courtesy ofRE/MAX Kelowna
Detail
Building
Bathroom Total2
Bedrooms Total2
AppliancesRefrigerator,Central Vacuum,Washer & Dryer,Dishwasher,Window Coverings,Stove,Microwave
Construction MaterialWood frame
Construction Style AttachmentAttached
Cooling TypeCentral air conditioning
Fireplace FuelGas
Fireplace PresentTrue
Fireplace Total1
Fireplace TypeConventional
Heating FuelNatural gas
Heating TypeForced air,Furnace
Size Interior2580 sqft
Land
Size Total12563 sqft
Size Total Text12563 sqft
Acreagefalse
AmenitiesGolf Course
Size Irregular12563
Parking
Garage1
Open1
Surrounding
Road TypeNo thru road
Community FeaturesQuiet Area,Seniors Oriented
Ammenities Near ByGolf Course
Other
FeaturesFlat site,Skylight
FireplaceTrue
HeatingForced air,Furnace
Unit No.20
Remarks
Tired of the Big City Bustle? ~ Ready to join an Adult oriented community? Catch HWY 1 to Arbutus Fairways!!! A Friendly, Quaint 55+ Chase Community of just 26 Rancher Style homes nestled by the Sunshore Golf Club (steps away in your back yard) and Little Shuswap Lake with access nearby. These homes do not come up often... This spacious duplex townhome is just one of two in the complex with a full unfinished basement, bringing the square footage up to 2560. This home has a Spacious and Very Desirable Open Plan that will check a lot of boxes; Eat in Kitchen & Island, Dining Area, Huge Living Room with Gas Fireplace. The Main floor bath is conveniently located close to the Laundry Room, the 2nd Bedroom and the Foyer Entrance. Primed & Ready for new owners ~ Freshly Painted, Dressed with New Blinds & Fitted with Brand New Appliances!!! ~ The "King Size" Primary Suite houses a wall of windows that will put a Spring in your Step to start the day showering you with Sunlight OR keep the Blinds closed and Sleep In - the Double Bank of Corridor Closets leads the way into your 4 piece Ensuite (with a separate tub & shower) with Skylight. The grounds are meticulously manicured by Strata for a Lock and Go lifestyle but if you are a "doer" they are happy to have you volunteer alongside taking care of things. The Basement is Unfinished with Drywall in place for you to utilize as you like ~ GREAT INDOOR STORAGE at the moment ~ The Garage is extra deep with Loads of Cabinet Storage too! (id:22211)
The listing data above is provided under copyright by the Canada Real Estate Association.
The listing data is deemed reliable but is not guaranteed accurate by Canada Real Estate Association nor RealMaster.
MLS®, REALTOR® & associated logos are trademarks of The Canadian Real Estate Association.
Location
Province:
British Columbia
City:
Chase
Community:
Chase
Room
Room
Level
Length
Width
Area
Storage
Bsmt
5.84
15.54
90.75
19 ft ,2 in x 51 ft
Storage
Bsmt
3.94
14.55
57.33
12 ft ,11 in x 47 ft ,9 in
4pc Bathroom
Main
NaN
Measurements not available
4pc Ensuite bath
Main
NaN
Measurements not available
Living
Main
6.17
6.55
40.41
20 ft ,3 in x 21 ft ,6 in
Kitchen
Main
4.17
3.02
12.59
13 ft ,8 in x 9 ft ,11 in
Dining
Main
4.62
3.38
15.62
15 ft ,2 in x 11 ft ,1 in
Primary Bedroom
Main
4.14
4.65
19.25
13 ft ,7 in x 15 ft ,3 in
Other
Main
2.01
3.51
7.06
6 ft ,7 in x 11 ft ,6 in
Bedroom
Main
3.05
3.53
10.77
10 ft x 11 ft ,7 in

