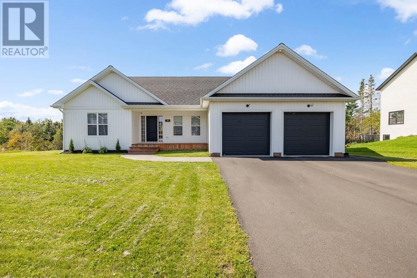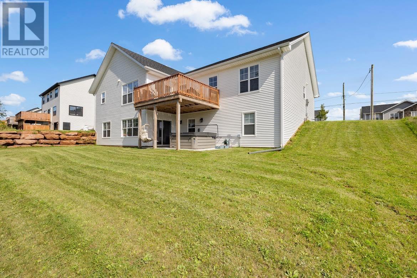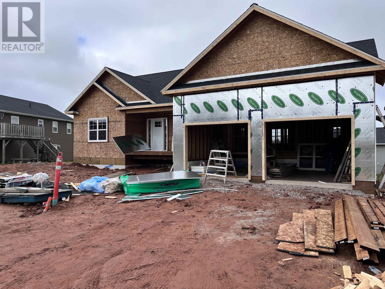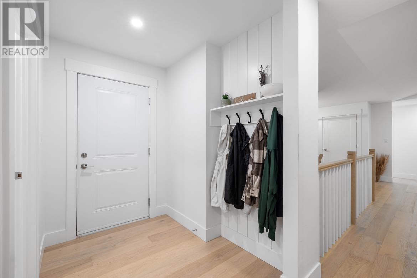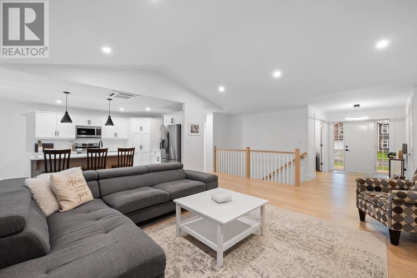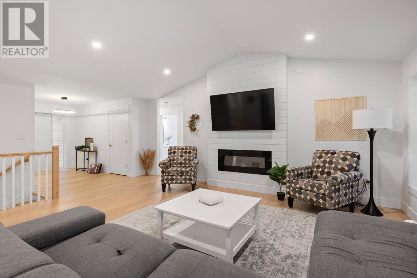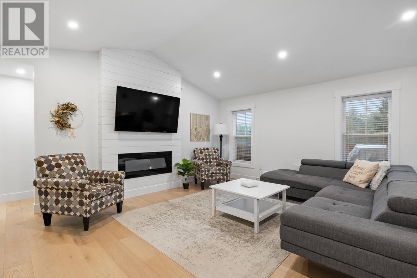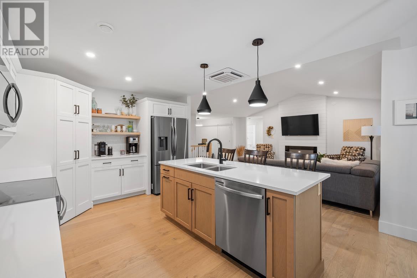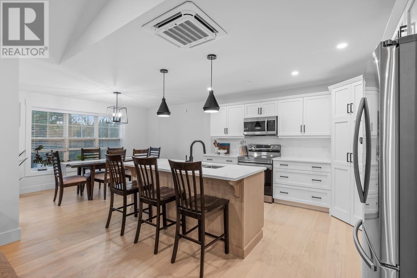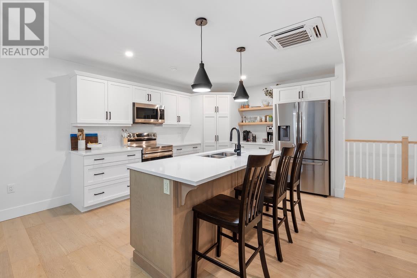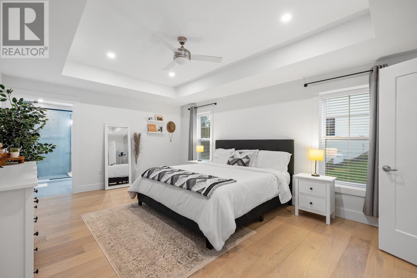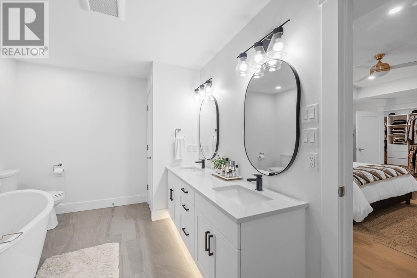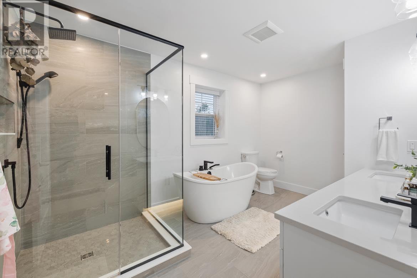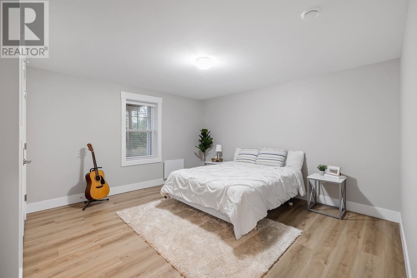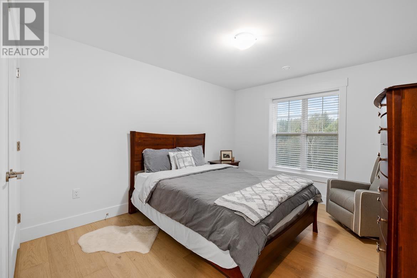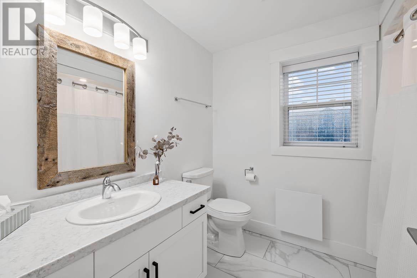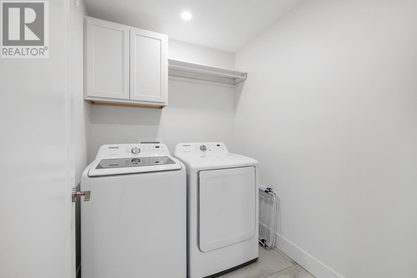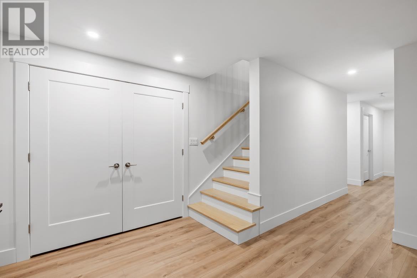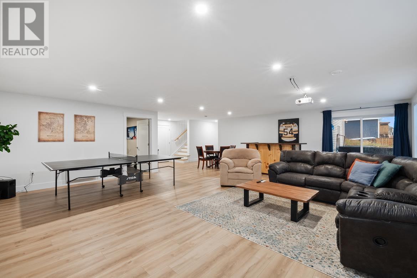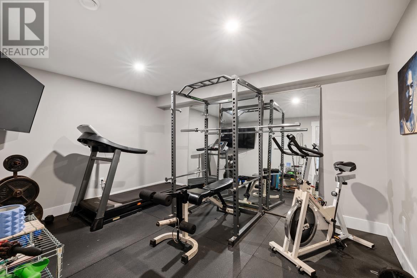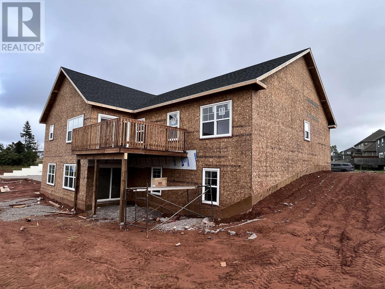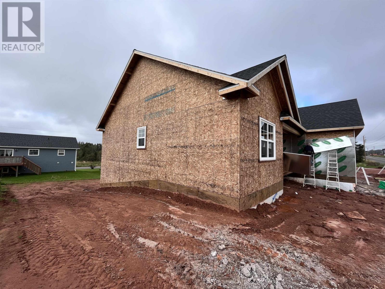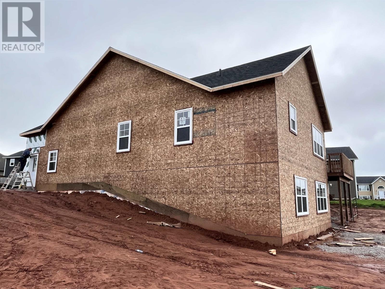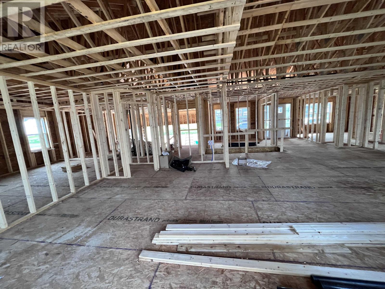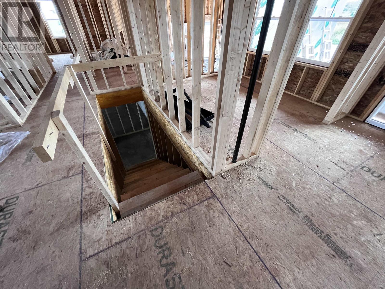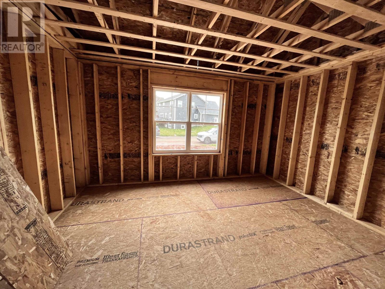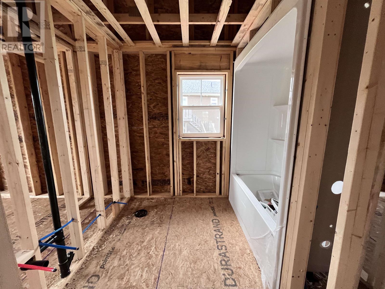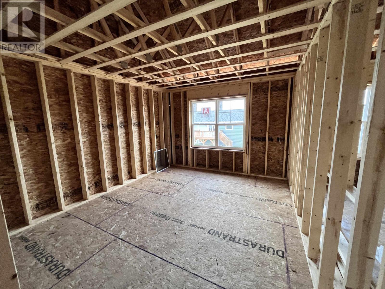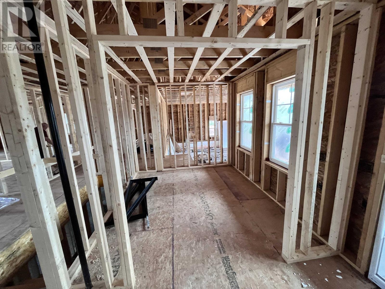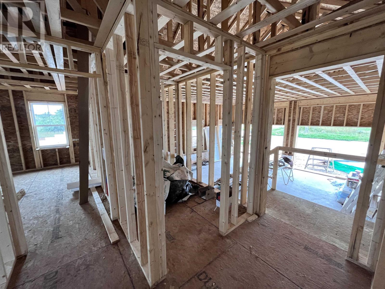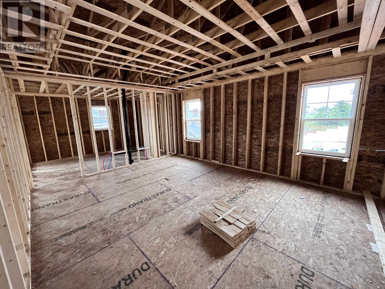- Prince Edward Island
- Charlottetown
5 Bridget Dr
CAD$699,900
CAD$699,900 Asking price
5 Bridget DriveCharlottetown, Prince Edward Island, C1E1B2
Delisted · Delisted ·
32
Listing information last updated on Thu Dec 21 2023 19:48:21 GMT-0500 (Eastern Standard Time)

Open Map
Log in to view more information
Go To LoginSummary
ID202319987
StatusDelisted
Ownership TypeFreehold
Brokered ByRED- ISLE REALTY INC.
TypeResidential House,Detached
AgeConstructed Date: 2023
Land Size0.2100|under 1/2 acre
RoomsBed:3,Bath:2
Detail
Building
Bathroom Total2
Bedrooms Total3
Bedrooms Above Ground3
AppliancesNone
Basement DevelopmentUnfinished
Basement TypeFull (Unfinished)
Constructed Date2023
Construction Style AttachmentDetached
Cooling TypeAir exchanger
Exterior FinishVinyl
Fireplace PresentTrue
Flooring TypeCeramic Tile,Engineered hardwood,Laminate
Half Bath Total0
Heating FuelElectric
Heating TypeBaseboard heaters,Wall Mounted Heat Pump
Total Finished Area2020 sqft
TypeHouse
Utility WaterMunicipal water
Land
Size Total0.2100|under 1/2 acre
Size Total Text0.2100|under 1/2 acre
Access TypeYear-round access
Acreagefalse
AmenitiesGolf Course,Park,Playground,Public Transit,Shopping
Land DispositionCleared
SewerMunicipal sewage system
Size Irregular0.21
Attached Garage
Heated Garage
Paved Yard
Surrounding
Ammenities Near ByGolf Course,Park,Playground,Public Transit,Shopping
Community FeaturesRecreational Facilities,School Bus
Location DescriptionLocated within Windsor Park
BasementUnfinished,Full (Unfinished)
FireplaceTrue
HeatingBaseboard heaters,Wall Mounted Heat Pump
Remarks
Welcome to 5 Bridget Dr located in Windsor Park neighborhood, nestled just off Royalty Road. This 3 bedroom, 2 bathroom, brand-new construction offers 2020 square feet of modern living with convenience at your doorstep. With its prime location, this home offers easy access to grocery stores, shopping centers, parks, public schools, and public transportation - all within a short five-minute drive or leisurely walk. As you step into this beautiful home, you'll be greeted by an inviting, open-concept design. The heart of this home is in the large, modern kitchen boasting sleek granite countertops and a convenient pantry. The spacious primary bedroom features a luxurious ensuite with a custom-built shower and an inviting soaker tub, providing a relaxing retreat after a long day. The home also features a large double car garage and a home office with an abundance of natural night. The walk-out basement offers endless possibilities to customize it to your liking. It's a blank canvas ready to be transformed into your dream space, with potential for a spacious family room, a home gym, and additional bedrooms. This new construction truly has it all - location, space, and potential. Don't miss out on the opportunity to make this house your forever home! Listing agent is directly related to the vendor. Photos are to demonstrate the potential finishes of this home and are based off of identical blueprint. (id:22211)
The listing data above is provided under copyright by the Canada Real Estate Association.
The listing data is deemed reliable but is not guaranteed accurate by Canada Real Estate Association nor RealMaster.
MLS®, REALTOR® & associated logos are trademarks of The Canadian Real Estate Association.
Location
Province:
Prince Edward Island
City:
Charlottetown
Community:
Charlottetown
Room
Room
Level
Length
Width
Area
Kitchen
Main
14.80
11.09
164.08
14.8 x 11.10
Dining
Main
9.28
13.09
121.54
9.3 x 13.10
Living
Main
14.99
17.29
259.24
15. x 17.3
Laundry
Main
6.99
5.81
40.58
7. x 5.8
Den
Main
9.28
10.01
92.91
9.3 x 10.
Bedroom
Main
13.12
10.89
142.94
13.11 x 10.9
Bedroom
Main
13.81
11.52
159.06
13.8 x 11.5
Bath (# pieces 1-6)
Main
5.81
7.71
44.77
5.8 x 7.7
Primary Bedroom
Main
14.01
18.01
252.33
14. x 18.
Ensuite (# pieces 2-6)
Main
14.01
9.51
133.29
14. x 9.5

