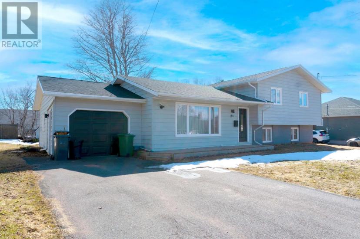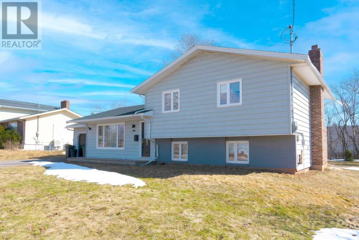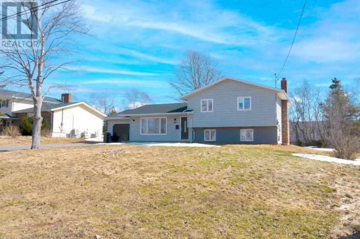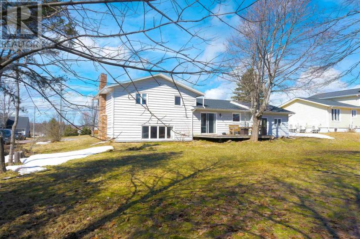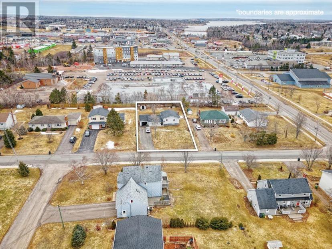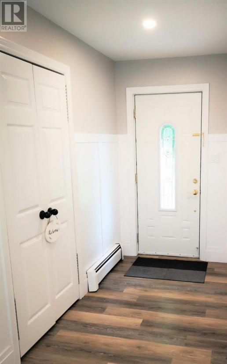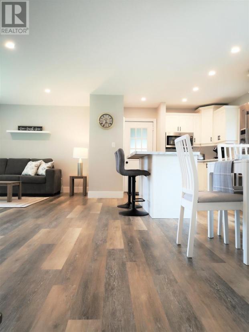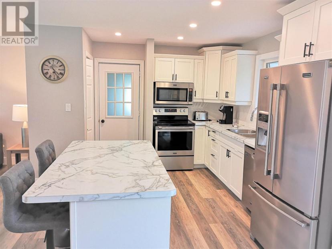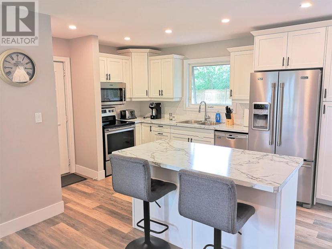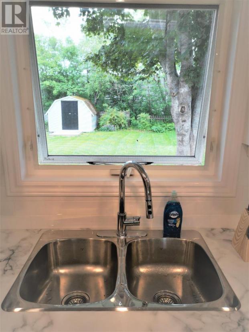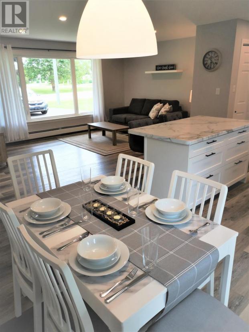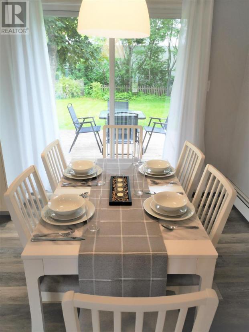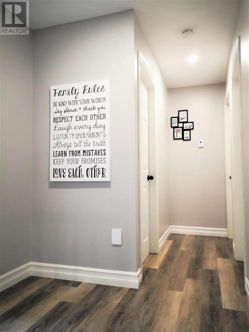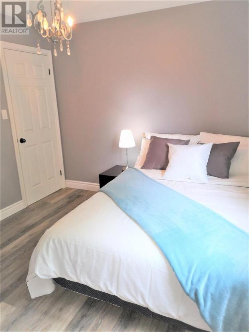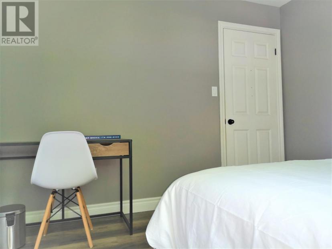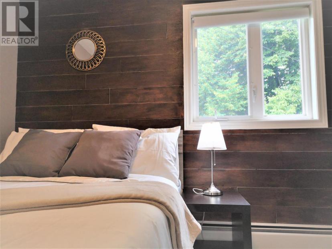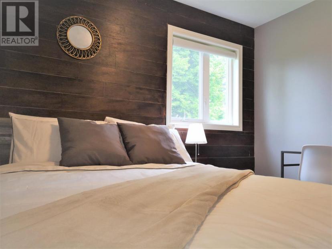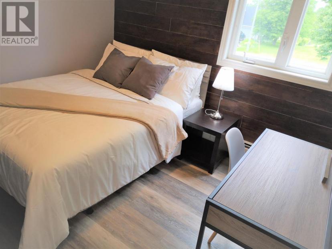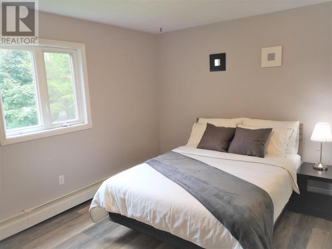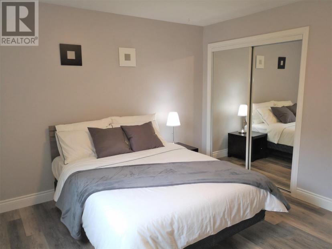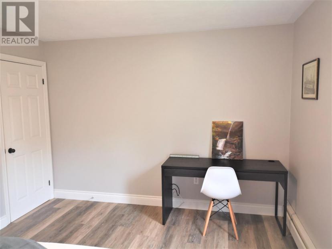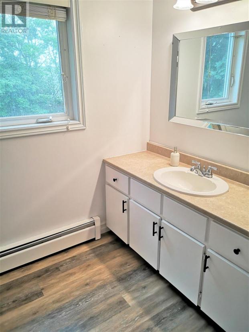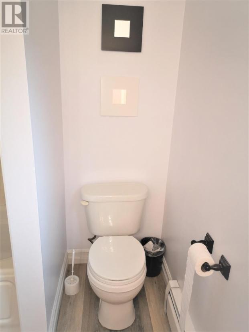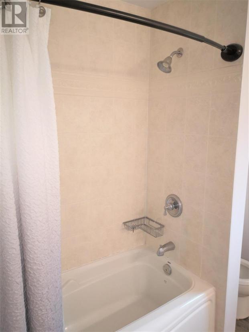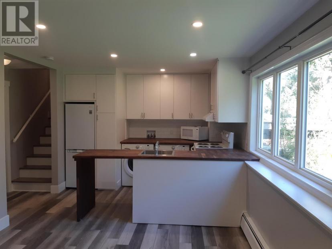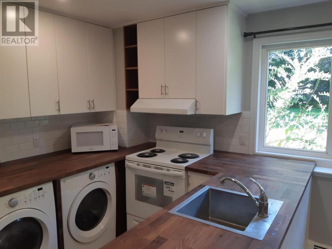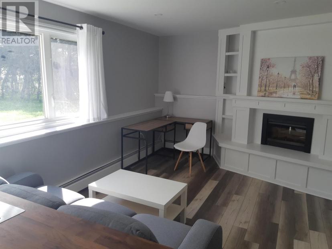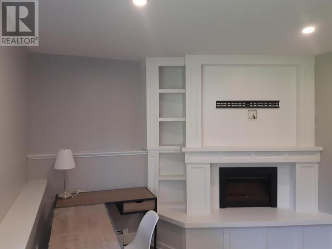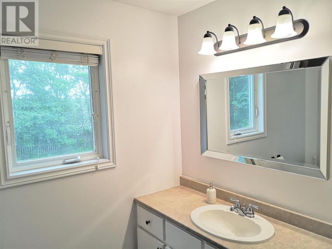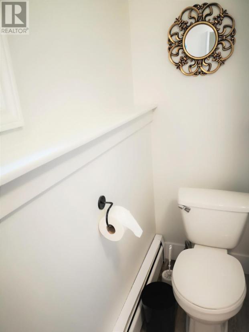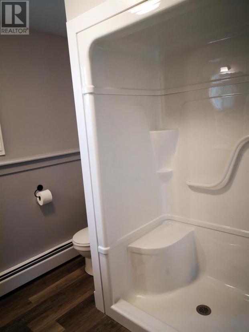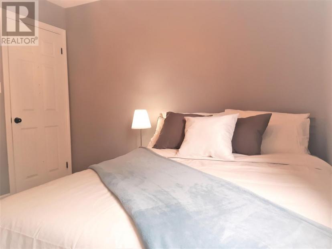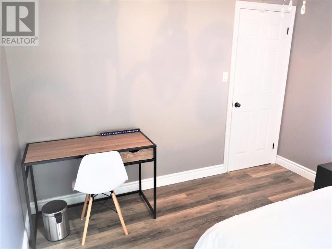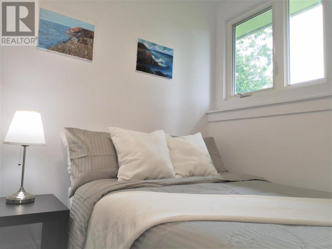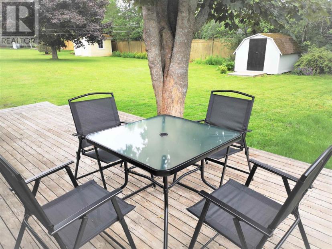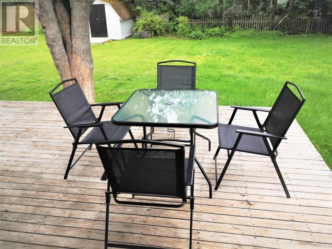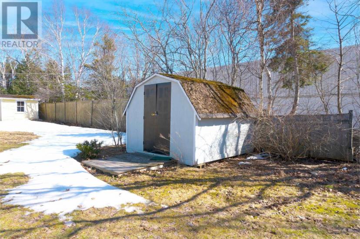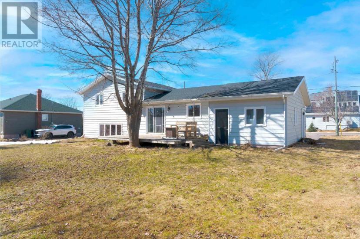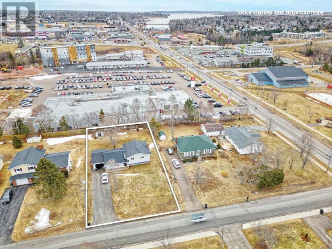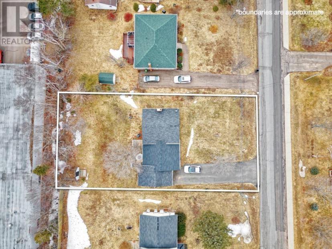- Prince Edward Island
- Charlottetown
3 Gates Dr
CAD$548,000 Sale
3 Gates DrCharlottetown, Prince Edward Island, C1E1R8
3+12

Open Map
Log in to view more information
Go To LoginSummary
ID202404351
StatusCurrent Listing
Ownership TypeFreehold
TypeResidential House,Detached
RoomsBed:3+1,Bath:2
Land Size0.27 acre|under 1/2 acre
AgeConstructed Date: 1981
Listing Courtesy ofEXIT REALTY PEI
Detail
Building
Bathroom Total2
Bedrooms Total4
Bedrooms Above Ground3
Bedrooms Below Ground1
AppliancesRange - Electric,Dryer,Washer,Refrigerator
Construction Style AttachmentDetached
Construction Style Split LevelSidesplit
Exterior FinishVinyl
Fireplace PresentTrue
Flooring TypeVinyl
Foundation TypePoured Concrete
Half Bath Total0
Heating FuelElectric,Oil
Heating TypeBaseboard heaters
Total Finished Area1553 sqft
Utility WaterMunicipal water
Basement
Basement TypeCrawl space
Land
Size Total Text0.27 acre|under 1/2 acre
Acreagefalse
AmenitiesPark,Playground,Public Transit,Shopping
Landscape FeaturesLandscaped
SewerMunicipal sewage system
Size Irregular0.27 acre
Parking
Attached Garage
Heated Garage
Paved Yard
Surrounding
Community FeaturesRecreational Facilities,School Bus
Ammenities Near ByPark,Playground,Public Transit,Shopping
Other
StructureDeck,Shed
BasementCrawl space
FireplaceTrue
HeatingBaseboard heaters
Remarks
Discover the modern urban property at 3 Gates Drive, a recently refurbished four bedroom side split situated in the dynamic serene neighbourhood of West Royalty in Charlottetown. Boasting a prime location, this property is mere minutes from essential amenities including Walmart, Home Depot, Canadian Tire, Smart Centers, Royalty Crossing Mall, bus stop/shelters and lots of local dinning options. This newer house boasts many upgrades and renovations, including but not limited to: new roof shingles installed in 2023 and 2016, additional roof installation added in 2023, windows replaced within the last decade, new kitchen cabinets, whole house flooring, appliances installed in 2018, a new 200AMP electrical panel installed in 2020The lower level dedicated entrance could bring potential income. Mini shed adds additional storage. All measurements are approximate and should be verified by purchaser if deemed necessary. (id:22211)
The listing data above is provided under copyright by the Canada Real Estate Association.
The listing data is deemed reliable but is not guaranteed accurate by Canada Real Estate Association nor RealMaster.
MLS®, REALTOR® & associated logos are trademarks of The Canadian Real Estate Association.
Location
Province:
Prince Edward Island
City:
Charlottetown
Community:
Charlottetown
Room
Room
Level
Length
Width
Area
Primary Bedroom
Second
3.44
4.15
14.28
11.3 x 13.6
Bedroom
Second
3.08
3.23
9.95
10.1 x 10.6
Bedroom
Second
3.02
2.83
8.55
9.9 x 9.3
Bath (# pieces 1-6)
Second
2.41
2.68
6.46
7.9 x 8.8 Laundry
Family
Lower
3.41
7.01
23.90
11.2 x 23
Bedroom
Lower
2.50
3.44
8.60
8.2 x 11.3
Bath (# pieces 1-6)
Lower
2.35
2.87
6.74
7.7 x 9.4 Laundry
Living
Main
3.44
4.97
17.10
11.3 x 16.3
Dining
Main
6.58
3.51
23.10
21.6 x 11.5
Kitchen
Main
NaN
Combined

