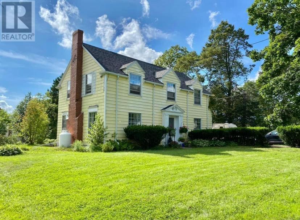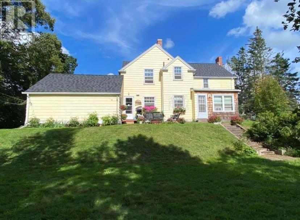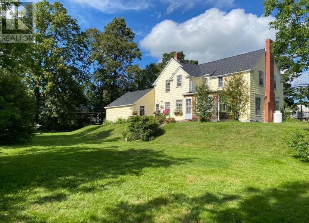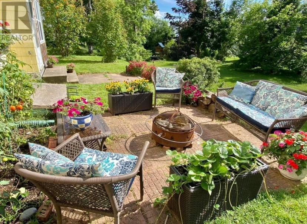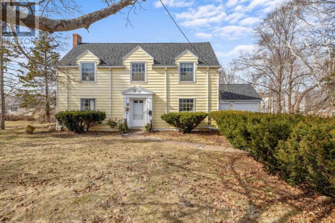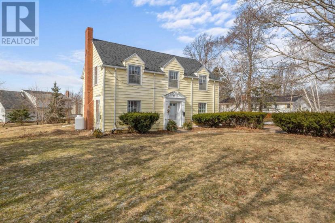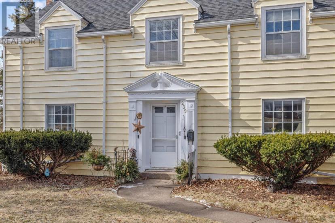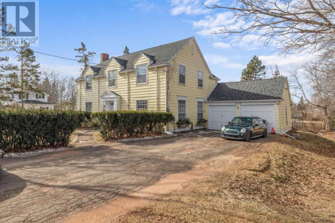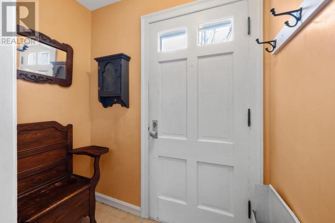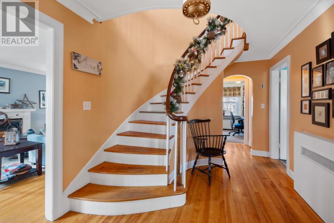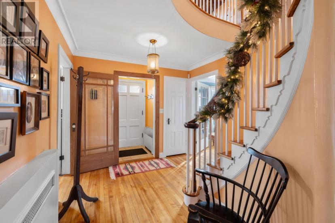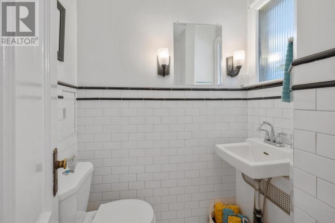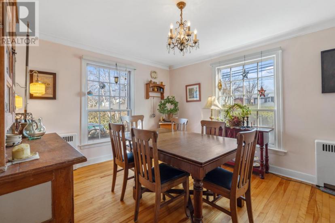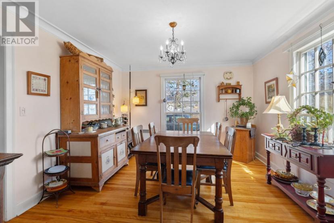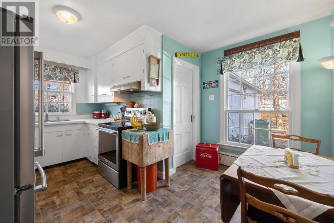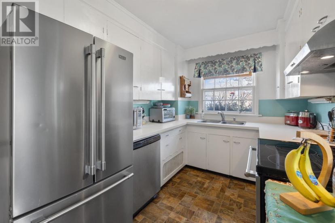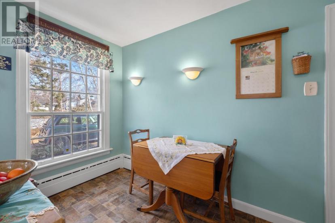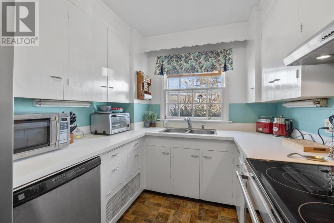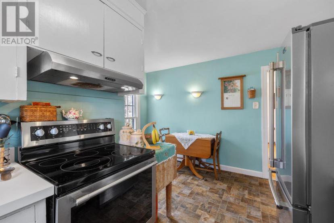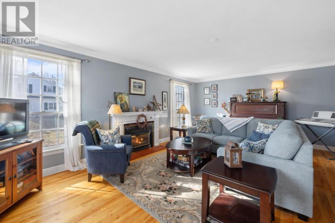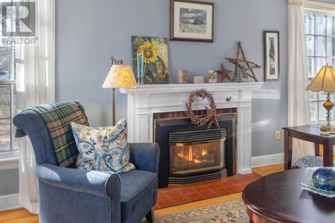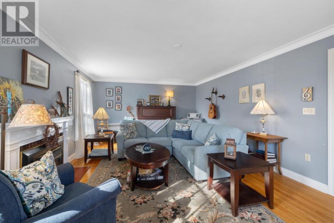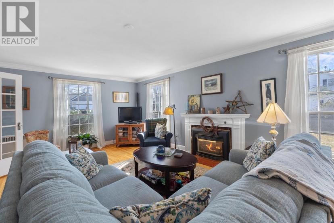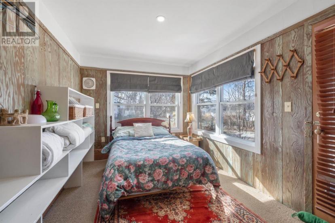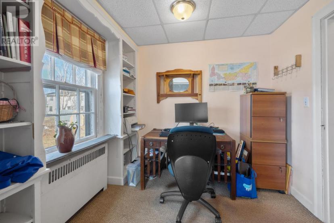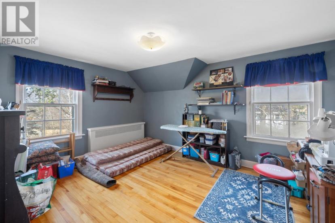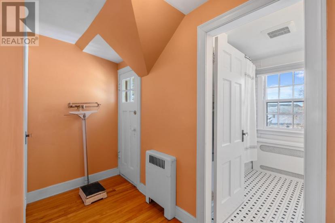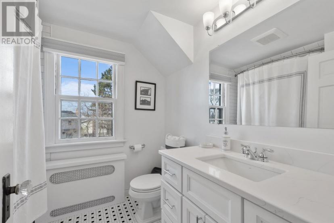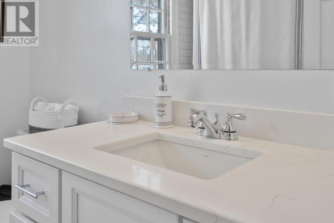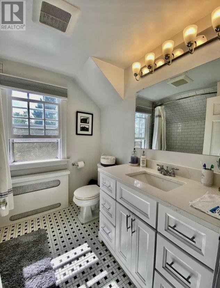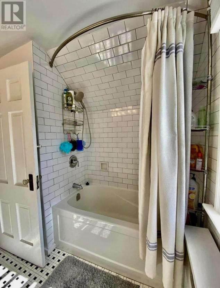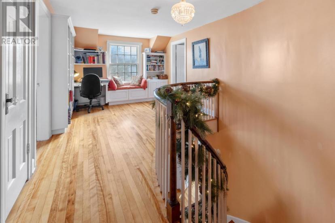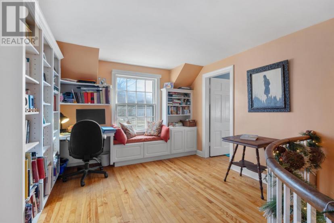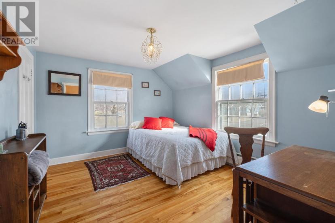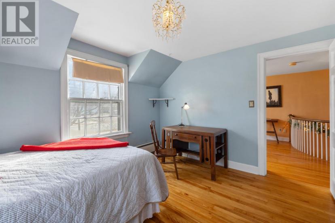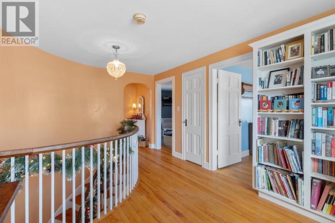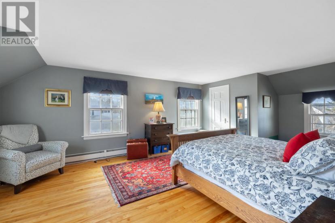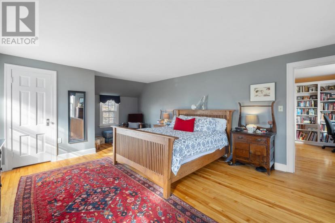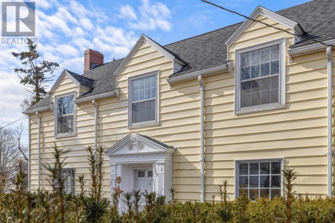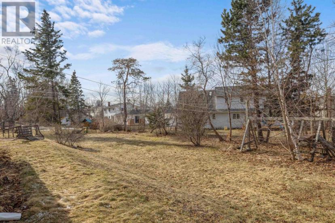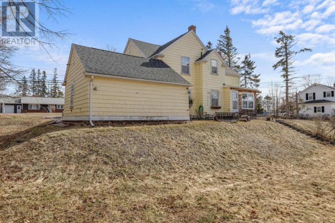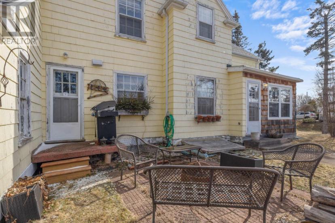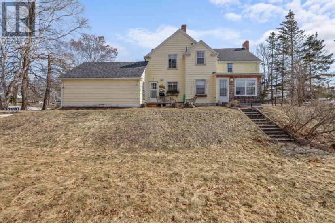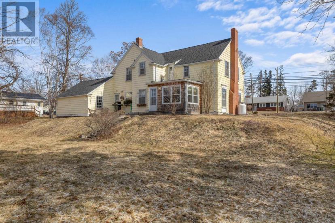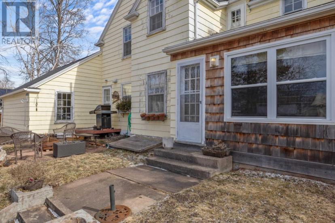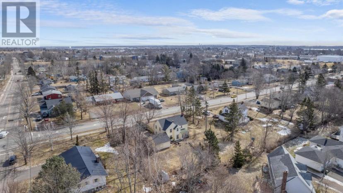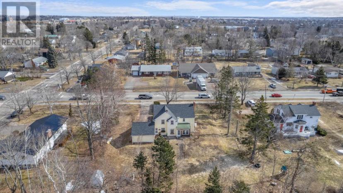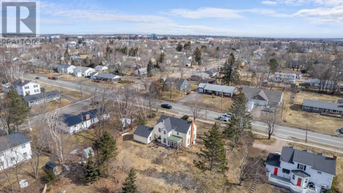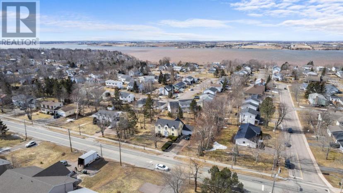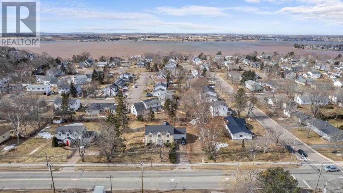- Prince Edward Island
- Charlottetown
239 North River Rd
CAD$699,900 Sale
239 North River RdCharlottetown, Prince Edward Island, C1A3L5
42

Open Map
Log in to view more information
Go To LoginSummary
ID202404698
StatusCurrent Listing
Ownership TypeFreehold
TypeResidential House,Detached
RoomsBed:4,Bath:2
Lot Size150 * 130 undefined 150 x 130
Land Size150 x 130|under 1/2 acre
Age
Listing Courtesy ofCOLDWELL BANKER/PARKER REALTY HUNTER RIVER
Detail
Building
Bathroom Total2
Bedrooms Total4
Bedrooms Above Ground4
AppliancesRange - Electric,Dishwasher,Dryer,Washer,Refrigerator
Construction Style AttachmentDetached
Exterior FinishVinyl,Wood siding
Fireplace PresentTrue
Flooring TypeCeramic Tile,Hardwood,Vinyl
Foundation TypeConcrete Block
Half Bath Total1
Heating FuelOil,Propane
Heating TypeBaseboard heaters
Stories Total2
Total Finished Area2109 sqft
Utility WaterMunicipal water
Land
Size Total Text150 x 130|under 1/2 acre
Access TypeYear-round access
Acreagefalse
AmenitiesGolf Course,Park,Playground,Public Transit,Shopping
Land DispositionCleared
Landscape FeaturesLandscaped
SewerMunicipal sewage system
Size Irregular150 x 130
Parking
Attached Garage
Paved Yard
Surrounding
Community FeaturesRecreational Facilities,School Bus
Ammenities Near ByGolf Course,Park,Playground,Public Transit,Shopping
Other
Equipment TypePropane Tank
Rental Equipment TypePropane Tank
StructurePatio(s)
FireplaceTrue
HeatingBaseboard heaters
Remarks
Discover your dream home in one of Charlottetown's most sought-after neighbourhoods. This stunning Colonial-style residence spans two stories and boasts exquisite hardwood floors, an impressive staircase, and a spacious living room complete with a cozy propane fireplace. Entertain guests in the elegant dining room adjacent to the well-appointed kitchen featuring stainless steel appliances. Step into a world of charm and character with numerous updates throughout. The main level offers a large entrance, inviting living spaces, a convenient half bath, and versatile rooms including a bedroom and office. Access the attached two-car garage effortlessly from the side door, or retreat to the exquisite backyard oasis through the rear entrance. Enjoy .45 acres of lush greenery, perfect for relaxing or hosting gatherings with loved ones. Ascend the grand staircase to the upper level, where a serene landing awaits with built-in library cabinets and a charming reading nook. Discover a beautifully updated full bathroom, two meticulously designed guest bedrooms, and a spacious primary bedroom flooded with natural light through its magnificent windows. Each bedroom features hardwood floors and ample space for your queen or king-size bed. Embrace the tranquility of the surroundings, with lush green spaces and majestic trees framing the property. Located within walking distance to amenities and attractions, and just minutes away from shopping malls, restaurants, coffee shops, and UPEI, this exceptional home offers both convenience and luxury. Perfect for a growing family with income potential as it's Zoned R2, 239 North River Rd presents an unparalleled opportunity to live in a highly desirable location, just moments away from work, schools, parks, and more. All measurements are approximate. (id:22211)
The listing data above is provided under copyright by the Canada Real Estate Association.
The listing data is deemed reliable but is not guaranteed accurate by Canada Real Estate Association nor RealMaster.
MLS®, REALTOR® & associated logos are trademarks of The Canadian Real Estate Association.
Location
Province:
Prince Edward Island
City:
Charlottetown
Community:
Charlottetown
Room
Room
Level
Length
Width
Area
Bedroom
Second
3.81
4.27
16.27
12.5x14
Bedroom
Second
3.87
3.26
12.62
12.7x10.7
Primary Bedroom
Second
5.49
4.27
23.44
18x14+4.25x7.3
Other
Second
1.98
1.30
2.57
Closet 6.5x4.25
Bath (# pieces 1-6)
Second
1.31
2.67
3.50
4.3x8.75
Other
Second
5.33
3.26
17.38
Upstrs Landing 17.5x10.7
Kitchen
Main
4.27
4.48
19.13
14x14.7
Foyer
Main
3.96
3.05
12.08
13x10
Living
Main
4.27
7.32
31.26
14x24
Dining
Main
3.78
4.88
18.45
12.4x16
Other
Main
1.52
1.71
2.60
Powder Room 5x5.6
Bedroom
Main
3.66
2.74
10.03
12x9 + 9x9
Other
Main
6.10
6.10
37.21
Garage 20x20

