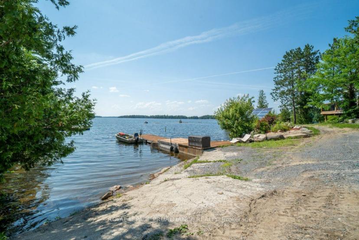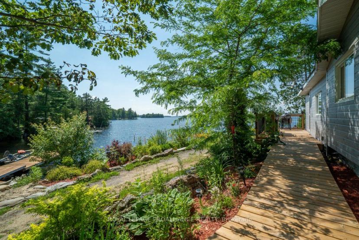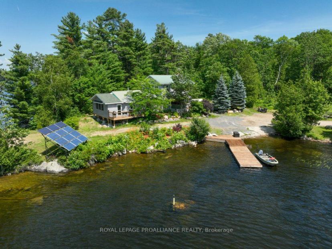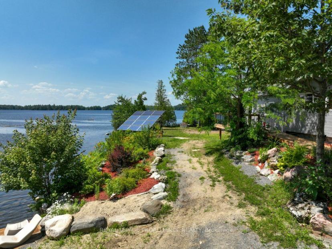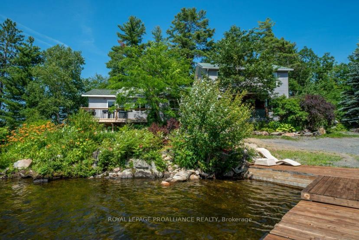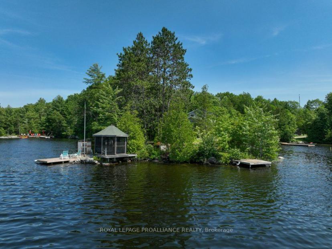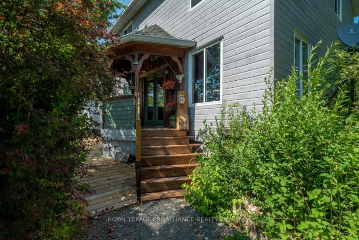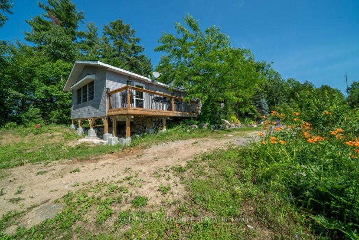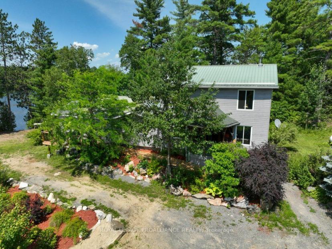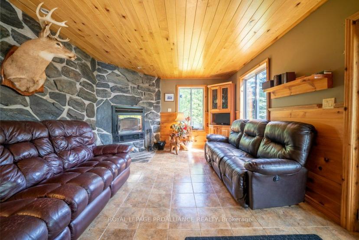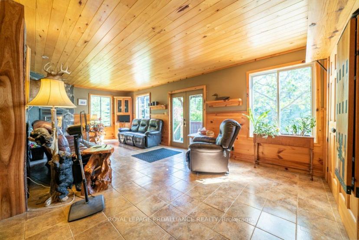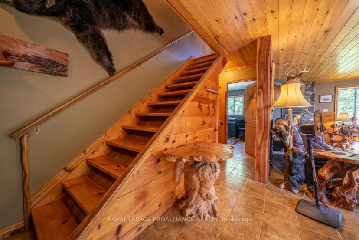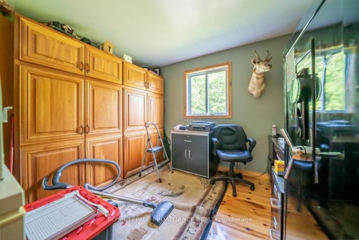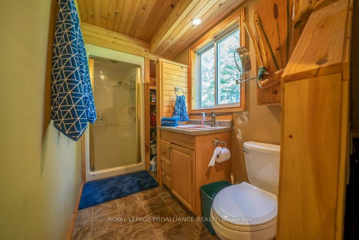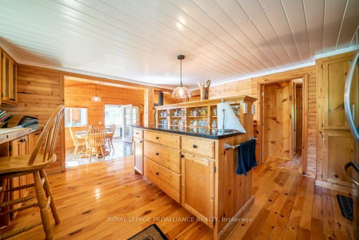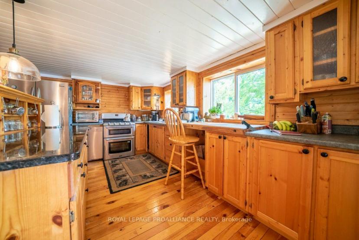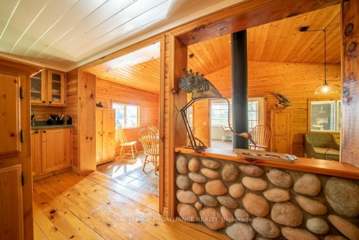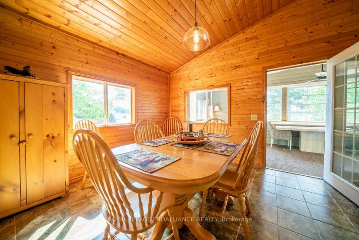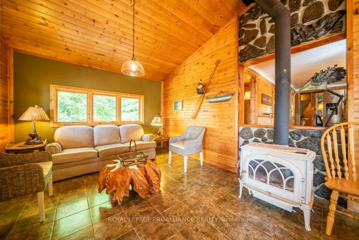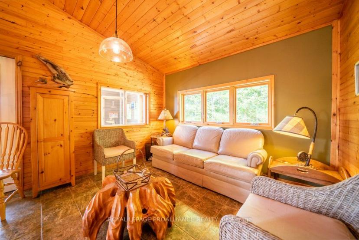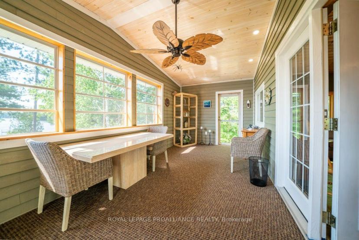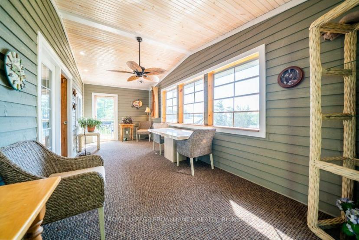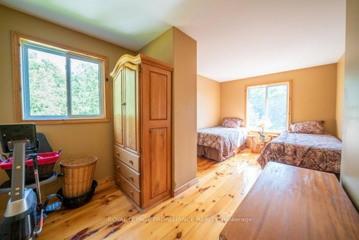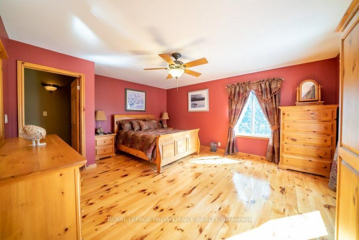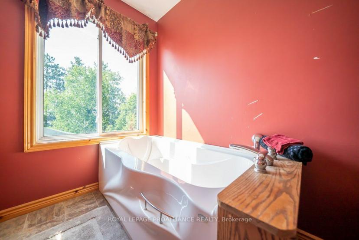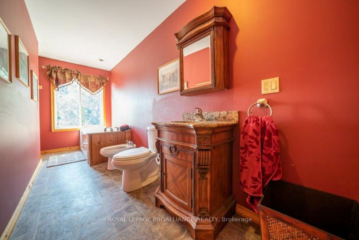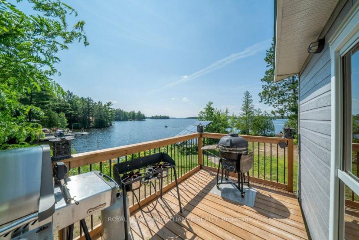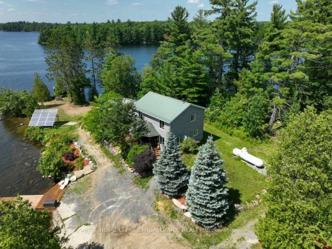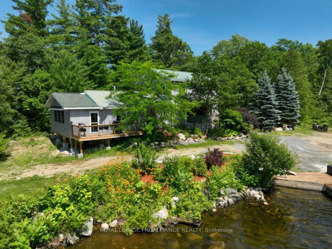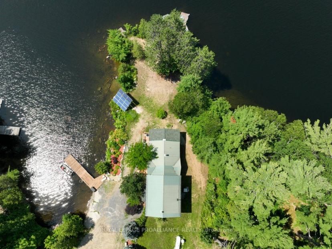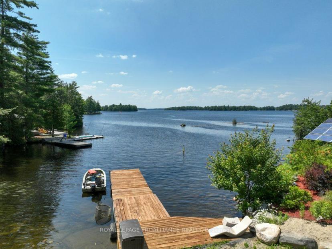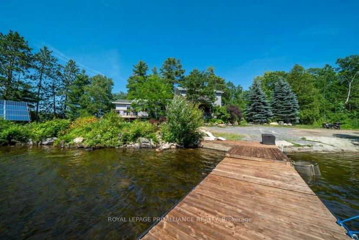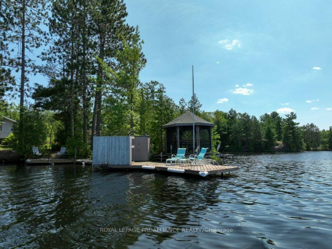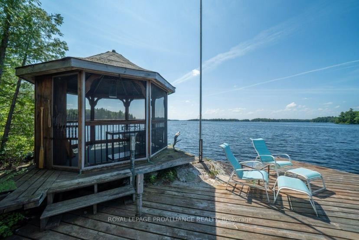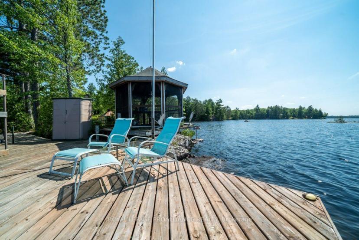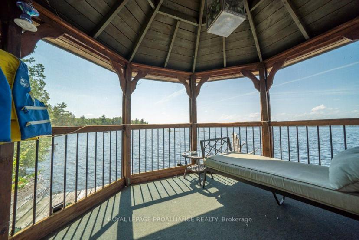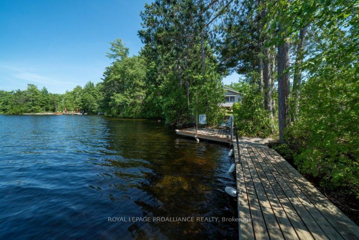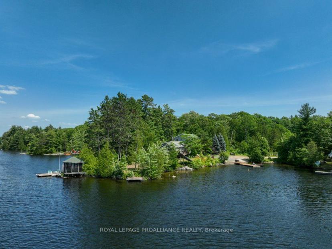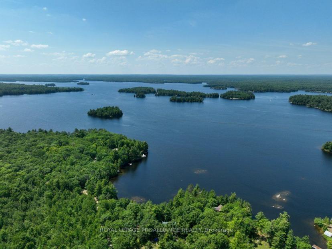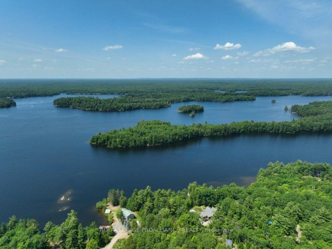- Ontario
- Central Frontenac
2475 Alfs Bay Lane E
CAD$924,500 Sale
2475 Alfs Bay Lane ECentral Frontenac, Ontario, K0H1B0
4+1210(2+8)| 2000-2500 sqft

Open Map
Log in to view more information
Go To LoginSummary
IDX8151766
StatusCurrent Listing
Ownership TypeFreehold
TypeResidential House,Detached
RoomsBed:4+1,Kitchen:1,Bath:2
Square Footage2000-2500 sqft
Lot Size393.7 * 219 Feet
Land Size86220.3 ft²
Parking2 (10) Detached +8
Age 16-30
Possession Date30-60 days
Listing Courtesy ofROYAL LEPAGE PROALLIANCE REALTY
Detail
Building
Bathroom Total2
Bedrooms Total5
Bedrooms Above Ground4
Bedrooms Below Ground1
Construction Style AttachmentDetached
Exterior FinishWood
Fireplace PresentTrue
Size Interior
Stories Total2
Basement
Basement TypeCrawl space
Land
Size Total Text393.7 x 219 FT|1/2 - 1.99 acres
Acreagefalse
AmenitiesBeach,Marina,Place of Worship
SewerSeptic System
Size Irregular393.7 x 219 FT
Surrounding
Ammenities Near ByBeach,Marina,Place of Worship
View TypeView
Other
FeaturesWooded area
BasementCrawl Space
PoolNone
FireplaceY
A/CNone
HeatingOther
ExposureN
Remarks
Nestled on 1.9 acres of land with an impressive 393 feet of waterfront access, this property features a private beach, docks for your watercraft, and deep swimming areas. As you gather in your lakeside gazebo, the west-facing orientation ensures you'll be treated to glorious sunsets sparkling over the lake and surrounding Canadian shield landscape every evening. This custom-built 4-season solar powered home is a sanctuary boasting 5 bedrooms, 2 bathrooms, a primary bedroom with ensuite, main floor laundry, an entertaining kitchen, a living/family room with a cozy stone fireplace, and a dining/living room offering breathtaking lake views with a walkout to the screened sun porch. In addition the property provides a garage & workshop, boat port with steel shed, private boat launch, gardens shed and Bunkie with hydro and plenty of grounds for all your family entertainment. For those who crave adventure, fishing, hunting, and trails are just a stone's throw away from your future doorstep. Big Gull Lake itself is an 18 km long gem featuring 75% crown land for you to explore at your leisure. The lake is teeming with abundant fish species for the avid angler; 2 marinas with boat services & groceries.
The listing data is provided under copyright by the Toronto Real Estate Board.
The listing data is deemed reliable but is not guaranteed accurate by the Toronto Real Estate Board nor RealMaster.
The following "Remarks” is automatically translated by Google Translate. Sellers,Listing agents, RealMaster, Canadian Real Estate Association and relevant Real Estate Boards do not provide any translation version and cannot guarantee the accuracy of the translation. In case of a discrepancy, the English original will prevail.
依偎在 1.这家酒店占地 9 英亩,拥有令人印象深刻的 393 英尺海滨通道,设有私人海滩、船只码头和深水游泳区。当您聚集在湖畔凉亭时,朝西的方向确保您每天晚上都能欣赏到在湖面上闪闪发光的壮丽日落和周围的加拿大盾牌景观。这个定制的 4 季太阳能住宅是一个避难所,拥有 5 间卧室、2 间浴室、一间带套间浴室的主卧室、主楼层洗衣房、一个有趣的厨房、一间带舒适石壁炉的客厅/家庭房,以及一间餐厅/客厅,可欣赏到壮丽的湖景,可步行到带屏风的阳光门廊。此外,该物业还提供车库和车间,带钢棚的船港,私人船只下水道,花园棚和带水电的Bunkie,以及为您的所有家庭娱乐提供充足的场地。对于那些渴望冒险的人来说,钓鱼、狩猎和小径距离您未来的家门口只有一箭之遥。大海鸥湖本身是一颗 18 公里长的宝石,拥有 75% 的皇冠土地供您在闲暇时探索。对于狂热的垂钓者来说,湖中充满了丰富的鱼类;2个码头,提供船只服务和杂货。
Location
Province:
Ontario
City:
Central Frontenac
Crossroad:
Gaylord & Henderson Rd
Room
Room
Level
Length
Width
Area
Living
Main
5.36
8.24
44.17
Stone Fireplace
Kitchen
Main
4.33
4.59
19.87
B/I Appliances B/I Shelves
Great Rm
Main
7.12
3.46
24.64
Combined W/Dining Vaulted Ceiling W/O To Sunroom
Sunroom
Main
6.99
2.78
19.43
Wood Stove W/O To Deck Overlook Water
2nd Br
Main
2.47
2.20
5.43
3rd Br
Main
2.48
2.19
5.43
Office
Main
3.32
3.29
10.92
B/I Bookcase B/I Closet
Bathroom
Main
1.55
2.91
4.51
Combined W/Laundry
Prim Bdrm
2nd
5.50
5.13
28.21
5 Pc Ensuite Overlook Water
Bathroom
2nd
1.53
3.18
4.87
5 Pc Ensuite Overlook Water
4th Br
2nd
5.38
2.99
16.09

