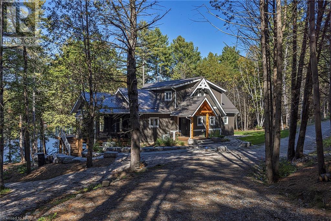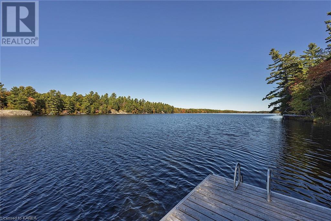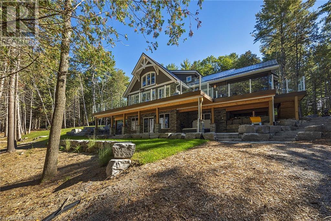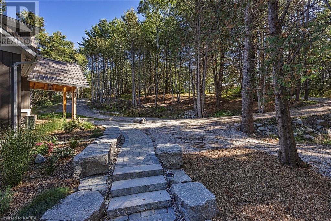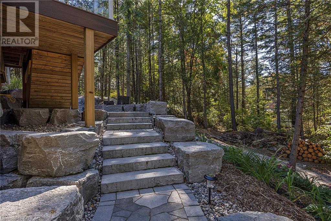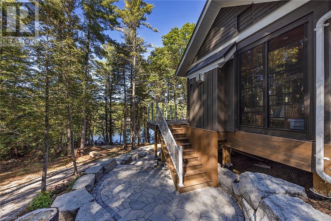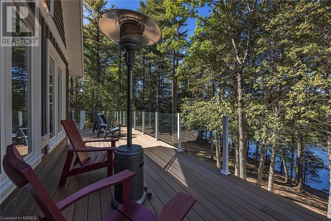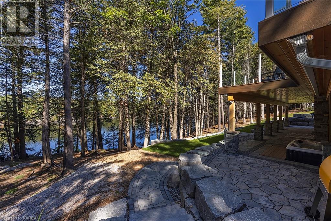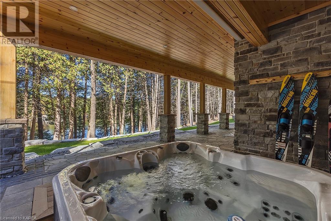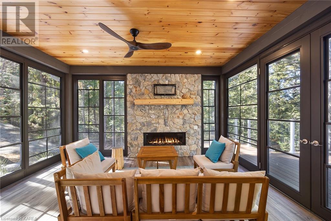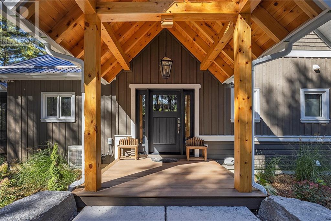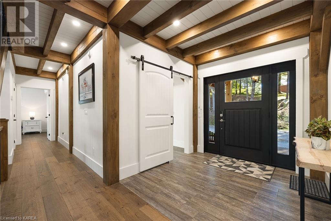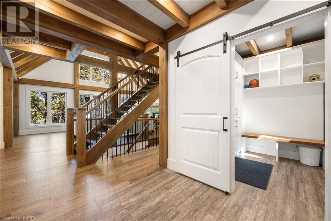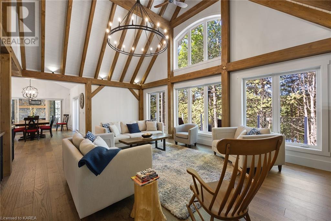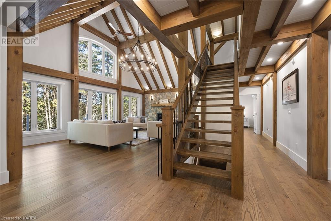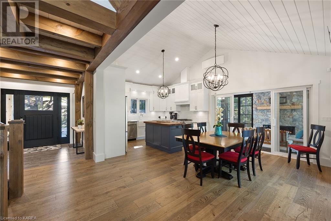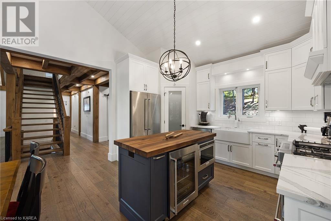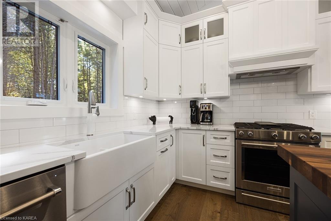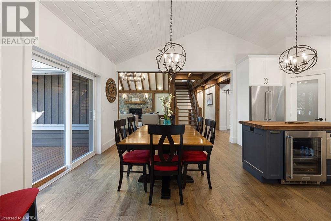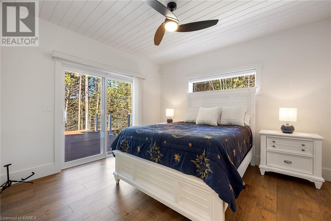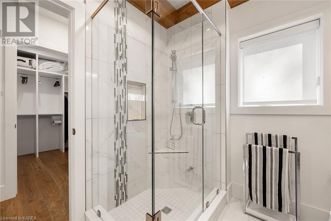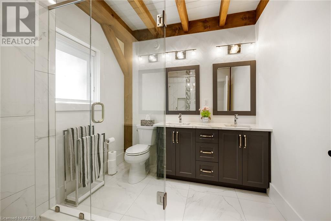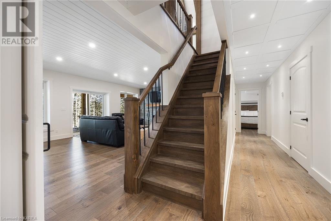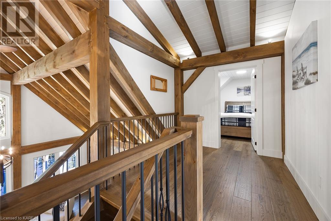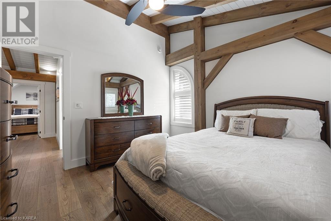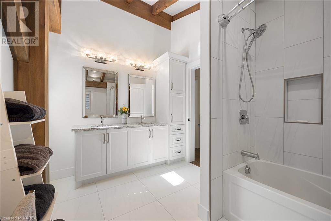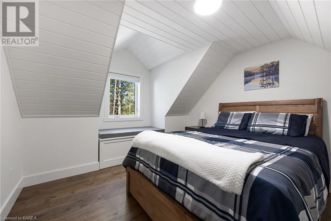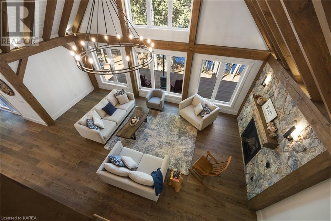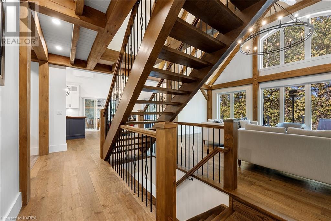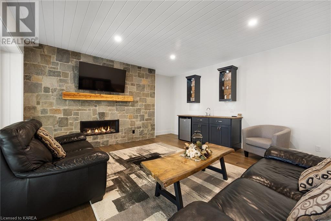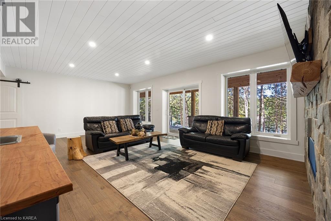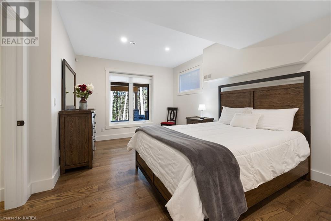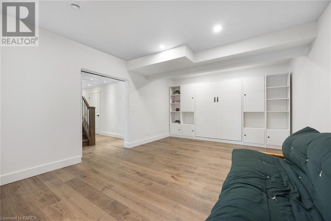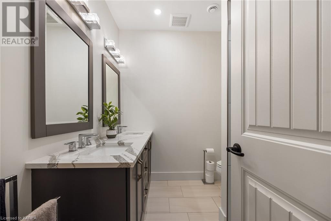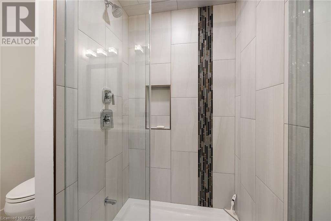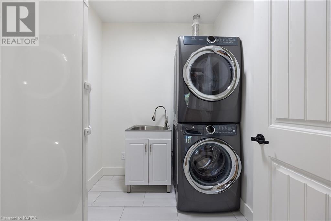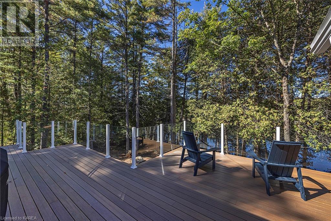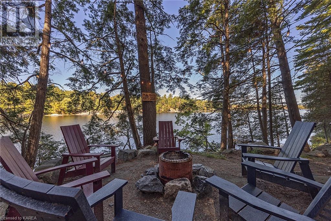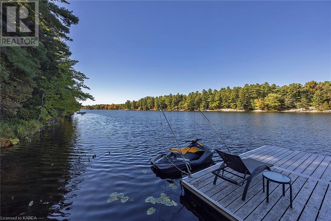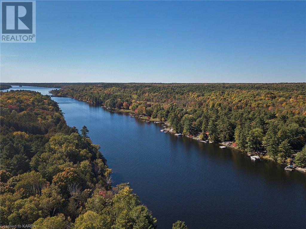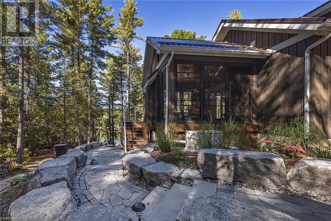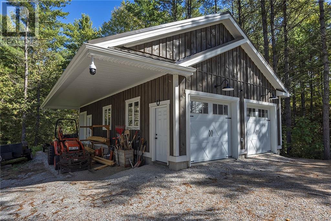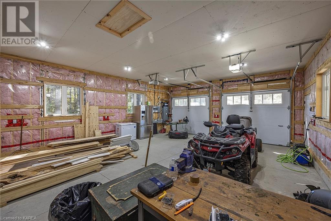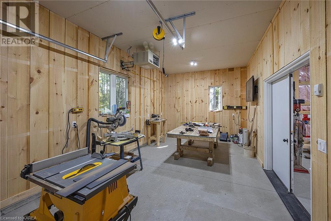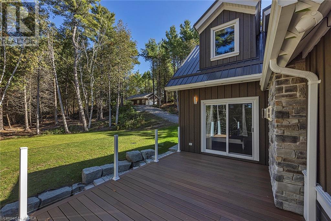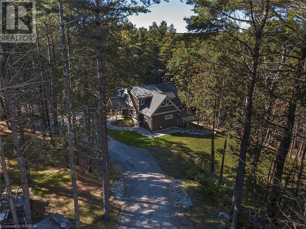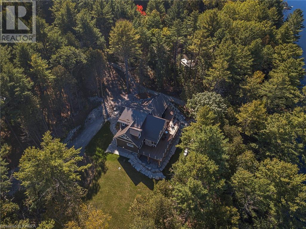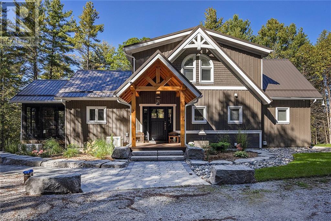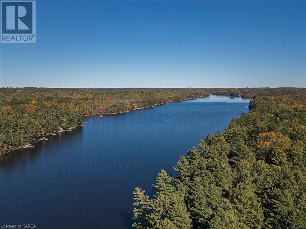- Ontario
- Central Frontenac
1301 Nordic Rd
CAD$2,490,000
CAD$2,490,000 Asking price
1301 NORDIC RoadCentral Frontenac, Ontario, K0H1B0
Delisted
3+2412| 2107 sqft
Listing information last updated on Thu Nov 10 2022 09:28:03 GMT-0500 (Eastern Standard Time)

Open Map
Log in to view more information
Go To LoginSummary
ID40347842
StatusDelisted
Ownership TypeFreehold
Brokered ByRE/MAX Finest Realty Inc., Brokerage
TypeResidential House,Detached
Age
Lot Size2.7 * 2 ac 2.7
Land Size2.7 ac|2 - 4.99 acres
Square Footage2107 sqft
RoomsBed:3+2,Bath:4
Virtual Tour
Detail
Building
Bathroom Total4
Bedrooms Total5
Bedrooms Above Ground3
Bedrooms Below Ground2
AppliancesDishwasher,Dryer,Refrigerator,Stove,Wet Bar,Washer
Architectural Style2 Level
Basement DevelopmentFinished
Basement TypeFull (Finished)
Construction MaterialWood frame
Construction Style AttachmentDetached
Cooling TypeDuctless
Exterior FinishWood,Hardboard
Fireplace PresentFalse
Fire ProtectionSecurity system
FixtureCeiling fans
Half Bath Total1
Heating TypeIn Floor Heating,Heat Pump
Size Interior2107.0000
Stories Total2
TypeHouse
Utility WaterDrilled Well
Land
Size Total2.7 ac|2 - 4.99 acres
Size Total Text2.7 ac|2 - 4.99 acres
Access TypeRoad access
Acreagetrue
AmenitiesPark
Landscape FeaturesLandscaped
SewerSeptic System
Size Irregular2.7
Surface WaterLake
Surrounding
Ammenities Near ByPark
Community FeaturesQuiet Area
Location DescriptionFrom Kingston: take Rd. 38 to Wagarville Rd. turn left onto Wagarville Rd. Turn right onto Long Lake Rd. Long Lake Rd turns right and becomes Mountain Rd. Turn left onto Hwy7/Trans-Canada Hwy. Turn right on Henderson Rd. Turn right onto Nordic Rd.
Zoning DescriptionRW
Other
FeaturesCul-de-sac,Park/reserve,Wet bar,Country residential,Recreational,Sump Pump
BasementFinished,Full (Finished)
FireplaceFalse
HeatingIn Floor Heating,Heat Pump
Remarks
Welcome to estate living at Kennebec Shores. Executive waterfront (WF) community next to the Kennebec Wilderness Trails. If you have dreamed of a perfect WF home nestled in the trees built to exacting standards inside & out, this is the home for you. Completed in 2020 this magnificent home is like new & sits on a gentle sloping lot ~300 ft of deep clean WF on 2.7 acres. Architecturally pleasing timber frame home has 5 bdrm, 4 baths & the quality of craftsmanship is evident throughout from the mechanical to the aesthetic features. Gorgeous grounds with extensive stonework were created by a landscape architect and designed to enhance views of the WF and include a sunken hot tub. Expansive composite deck runs the full length with glass railing offering endless views. When you step inside you are greeted by a light filled living space & soaring ceiling. Open concept kitchen overlooking the grand fireplace with water view is a perfect space for entertaining. Some kitchen features include walk-in pantry, BI wine cooler, butcher block island & quartz counter tops. Just off the kitchen is a 3-season sunroom with propane FP. Main floor primary bdrm with a fabulous ensuite bath & well-designed walk in closet. A beautiful wood staircase to the upper floor offers 2 addtl bedrooms and full bath. On the upper level you can appreciate views of wooden beams and the details of the craftsmanship with accent lighting. The LL walkout was designed with large windows to capture the lake view. Additional bdrm and bath + bonus room with so many options, including a murphy bed. State of the art security system, gated entry and Generac system make this a worry free property. Fully finished on all 3 levels with in-floor heating there is nothing to do but move in & enjoy. Detached garage workshop is insulated with heat in the workshop area. This is one of those exceptional properties you just cannot describe in words & must be seen. A nature lovers paradise! Located close to amenities. (id:22211)
The listing data above is provided under copyright by the Canada Real Estate Association.
The listing data is deemed reliable but is not guaranteed accurate by Canada Real Estate Association nor RealMaster.
MLS®, REALTOR® & associated logos are trademarks of The Canadian Real Estate Association.
Location
Province:
Ontario
City:
Central Frontenac
Community:
Frontenac Centre
Room
Room
Level
Length
Width
Area
Loft
Second
12.01
8.01
96.13
12'0'' x 8'0''
5pc Bathroom
Second
NaN
Measurements not available
Bedroom
Second
12.01
11.52
138.28
12'0'' x 11'6''
Bedroom
Second
12.07
12.01
144.98
12'1'' x 12'0''
4pc Bathroom
Bsmt
NaN
Measurements not available
Bedroom
Bsmt
11.52
18.67
214.98
11'6'' x 18'8''
Bedroom
Bsmt
13.48
20.67
278.71
13'6'' x 20'8''
Family
Bsmt
24.67
16.17
399.06
24'8'' x 16'2''
Foyer
Main
8.17
8.83
72.10
8'2'' x 8'10''
Mud
Main
7.58
8.83
66.89
7'7'' x 8'10''
Sunroom
Main
8.01
12.01
96.13
8'0'' x 12'0''
2pc Bathroom
Main
NaN
Measurements not available
4pc Bathroom
Main
NaN
Measurements not available
Bedroom
Main
12.40
11.52
142.81
12'5'' x 11'6''
Kitchen/Dining
Main
21.16
14.01
296.45
21'2'' x 14'0''
Living
Main
24.67
16.17
399.06
24'8'' x 16'2''

