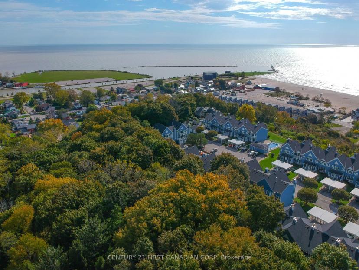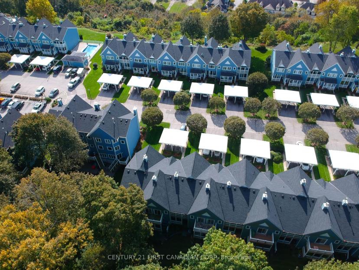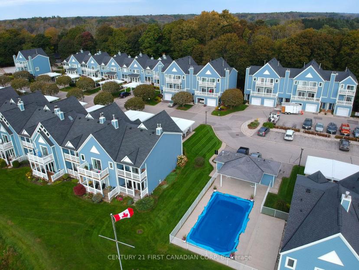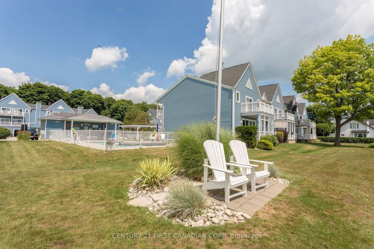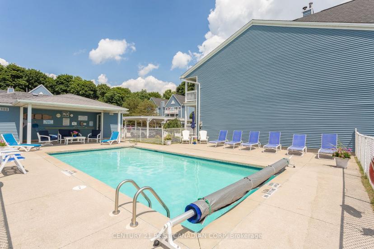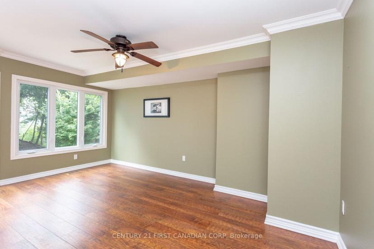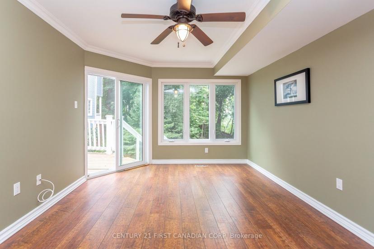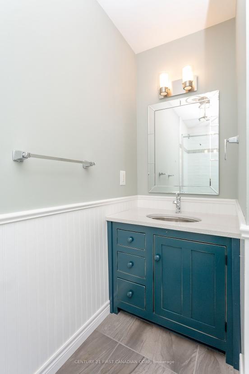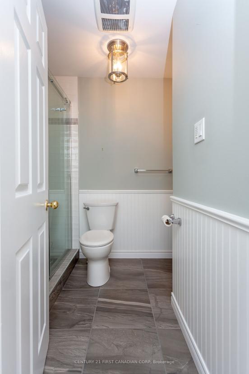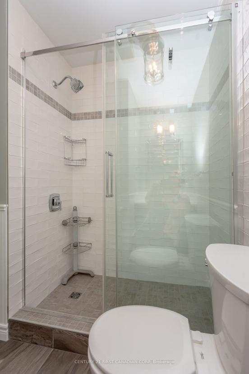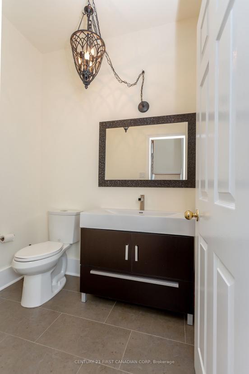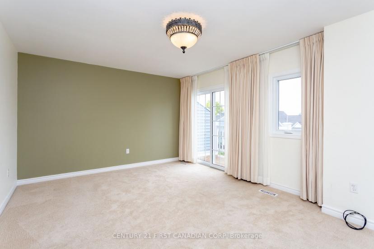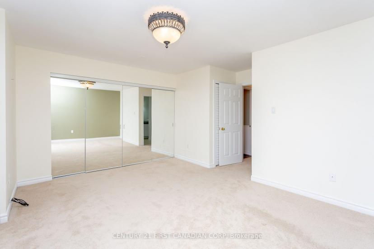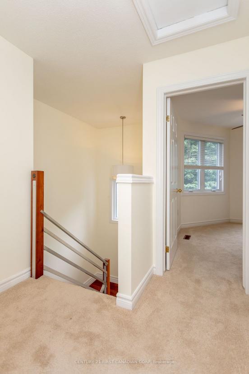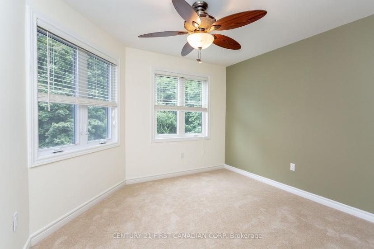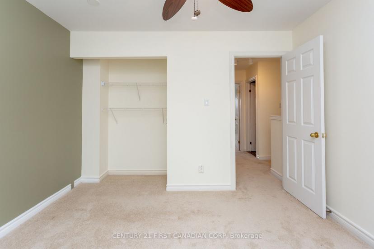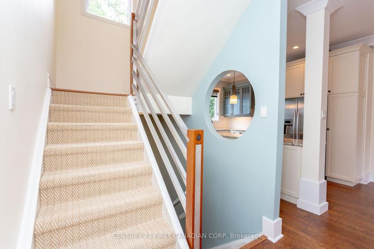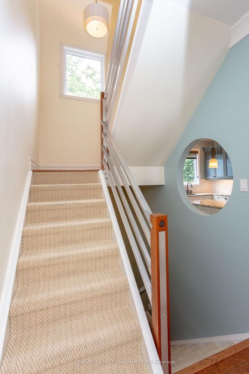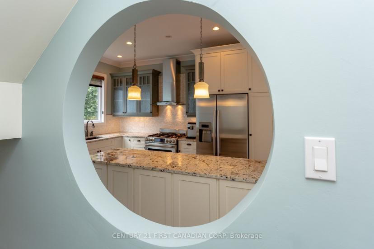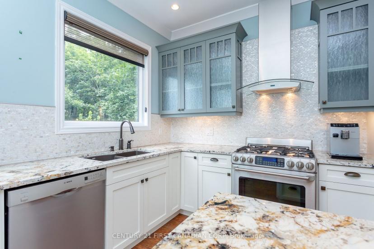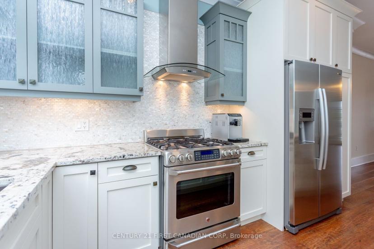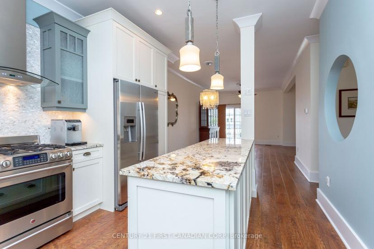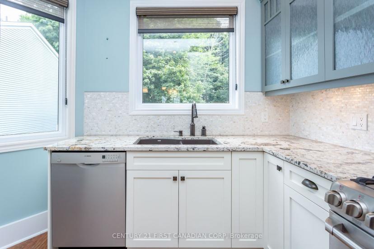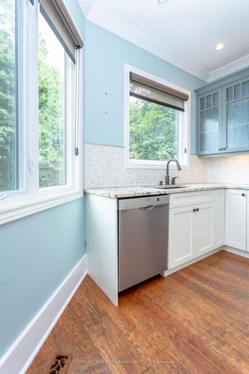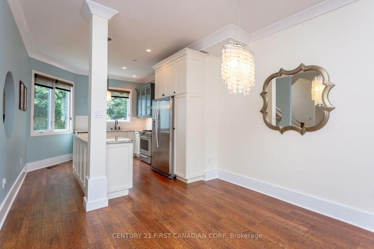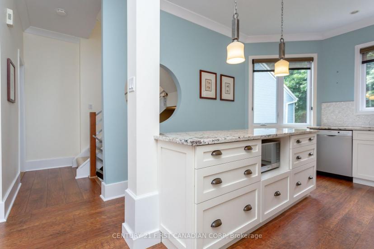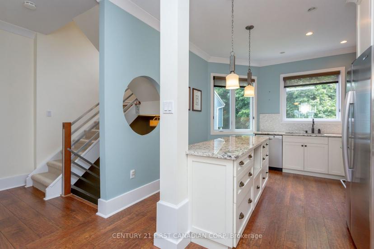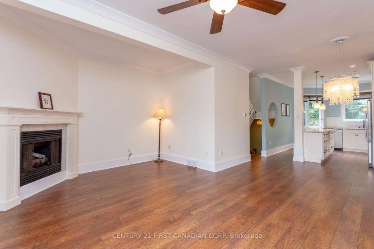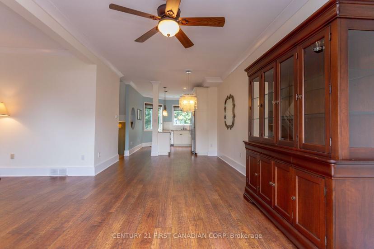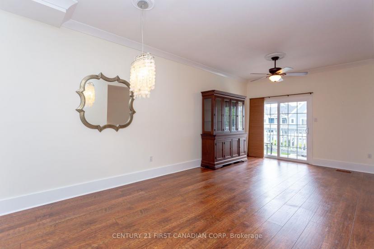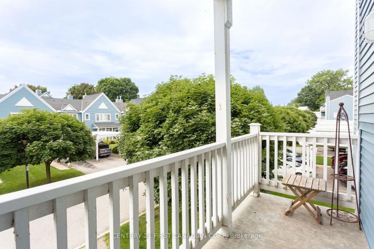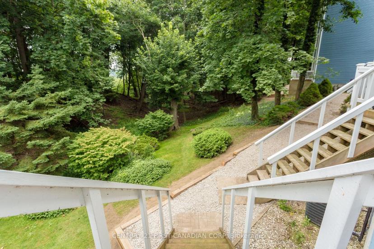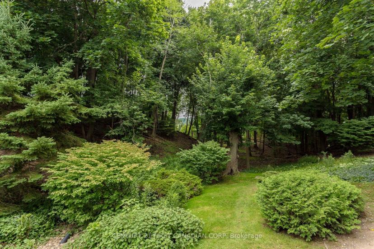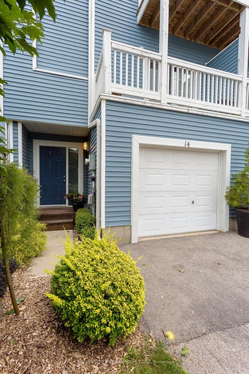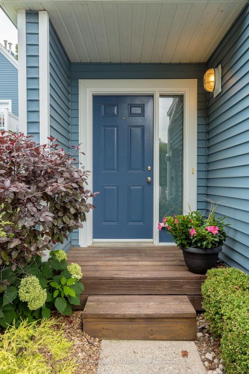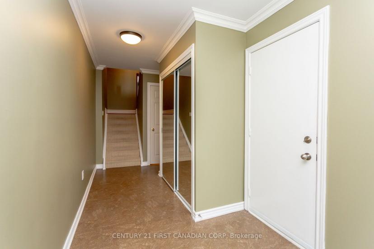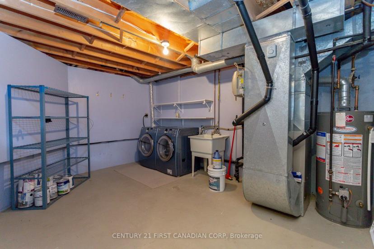- Ontario
- Central Elgin
374 Front St
CAD$629,900 Sale
14 374 Front StCentral Elgin, Ontario, N5L1C6
332(1+1)| 1600-1799 sqft

Open Map
Log in to view more information
Go To LoginSummary
IDX8240916
StatusCurrent Listing
Ownership TypeCondominium/Strata
TypeResidential Townhouse,Attached
RoomsBed:3,Kitchen:1,Bath:3
Square Footage1600-1799 sqft
Parking1 (2) Attached +1
Age 31-50
Maint Fee600
Maintenance Fee TypeCommon Area Maintenance,Insurance,Parking
Possession DateIMMEDIATE
Listing Courtesy ofCENTURY 21 FIRST CANADIAN CORP
Detail
Building
Bathroom Total3
Bedrooms Total3
Bedrooms Above Ground3
AmenitiesVisitor Parking,Fireplace(s)
AppliancesGarage door opener remote(s),Dishwasher,Dryer,Garage door opener,Microwave,Oven,Range,Refrigerator,Stove,Washer,Window Coverings
Basement DevelopmentUnfinished
Cooling TypeCentral air conditioning
Exterior FinishVinyl siding
Fireplace PresentTrue
Fireplace Total1
Fire ProtectionSmoke Detectors
Flooring TypeLaminate
Foundation TypePoured Concrete
Half Bath Total1
Heating FuelNatural gas
Heating TypeForced air
Size Interior
Stories Total3
Total Finished Area
Basement
Basement TypeN/A (Unfinished)
Land
Access TypeYear-round access
Acreagefalse
AmenitiesMarina,Beach
Parking
Attached Garage
Visitor Parking
Surrounding
Community FeaturesPet Restrictions,Community Centre,School Bus
Ammenities Near ByMarina,Beach
View TypeView of water
Other
Equipment TypeWater Heater
Rental Equipment TypeWater Heater
StructurePatio(s),Deck
FeaturesIrregular lot size,Backs on greenbelt,Balcony
BasementHalf,Unfinished
BalconyOpen
LockerNone
FireplaceN
A/CCentral Air
HeatingForced Air
Level1
Unit No.14
ExposureS
Parking SpotsExclusive
Corp#CONDO5
Prop MgmtSkirms Ave
Remarks
JUST IN TIME FOR SUMMER! WELCOME HOME to the very desirable Mariners Bluff Condo Complex! Many improvements and updates in this unit, along with modern finishes and fixtures. Welcome home to your own private 3 level unit facing woods, greenery and nature, with a sneak peek of the lake! 3 large beautiful bedrooms, 1st on the main level with a walk-out deck into nature; the primary bedroom has a south facing deck with a water view and lots of natural light. 2.5 bathrooms in this unit: the Primary having a gorgeous updated Ensuite with a soaker tub, 1 full shared bath on the 3rd level and 1 half bath on the main (2nd level). Stunning Granite countertops with updated cabinetry in the open concept Kitchen with upgraded laminate flooring throughout, featuring a gas fireplace and a lovely deck overlooking many trees, the heated pool, the flagpole & seating overlooking Lake Erie and the beaches below. Crown molding on all levels show off this unit as having a classic yet modern feel. Single car garage with lots of room for shelving and storage, and one driveway space, plus lots of visitor parking in this complex. Come see for yourself! You will be very happy with this unit, it has plenty to offer, it is move in ready and available immediately!! Book your showing today!
The listing data is provided under copyright by the Toronto Real Estate Board.
The listing data is deemed reliable but is not guaranteed accurate by the Toronto Real Estate Board nor RealMaster.
Location
Province:
Ontario
City:
Central Elgin
Community:
Port Stanley 47.05.0004
Crossroad:
George St
Room
Room
Level
Length
Width
Area
Foyer
Main
2.57
2.06
5.29
Br
Main
5.18
3.43
17.77
Balcony Laminate
Dining
2nd
3.45
2.72
9.38
Crown Moulding Laminate Open Concept
Living
2nd
5.61
4.14
23.23
Crown Moulding Laminate W/O To Balcony
Kitchen
2nd
3.96
3.35
13.27
Crown Moulding Open Concept
Prim Bdrm
3rd
4.88
3.66
17.86
Balcony 3 Pc Ensuite
2nd Br
3rd
3.35
3.35
11.22
Utility
Lower
0.00
0.00
0.00
Bathroom
3rd
0.00
0.00
0.00
3 Pc Ensuite
Bathroom
3rd
0.00
0.00
0.00
3 Pc Bath
Bathroom
3rd
0.00
0.00
0.00
2 Pc Bath

