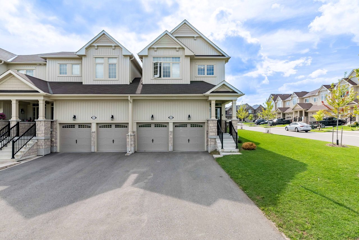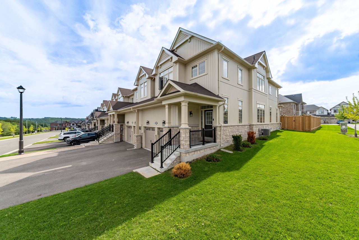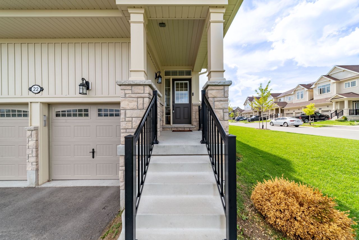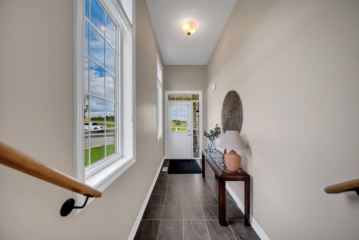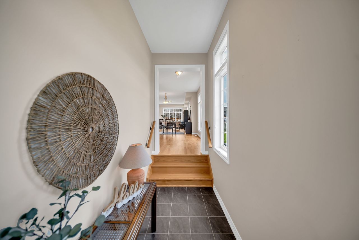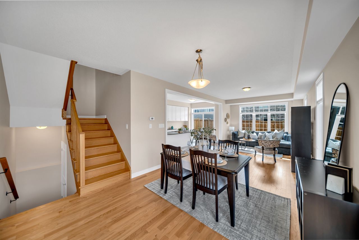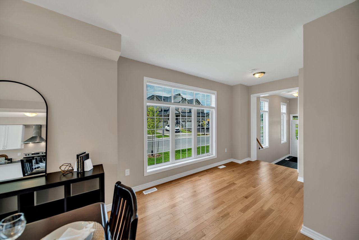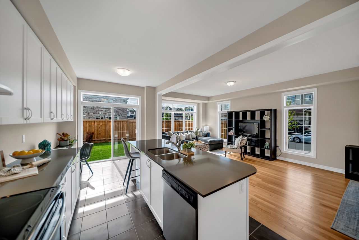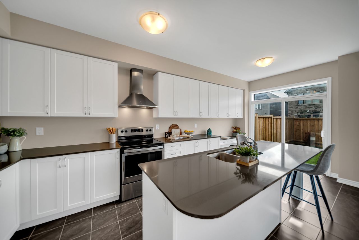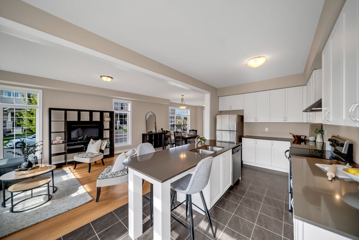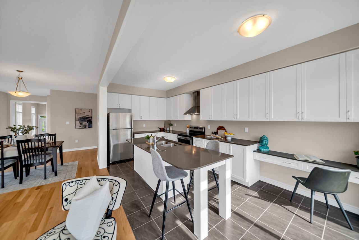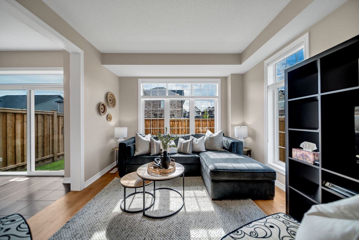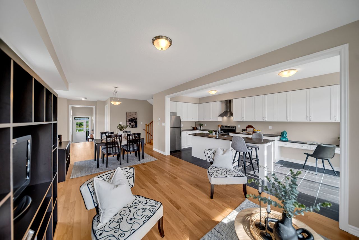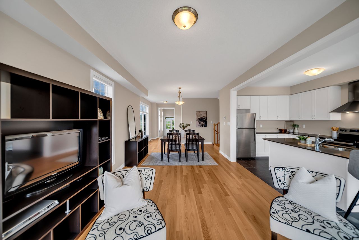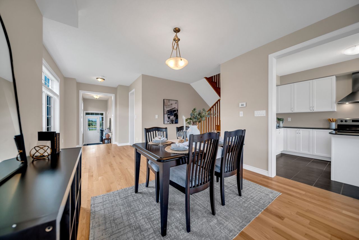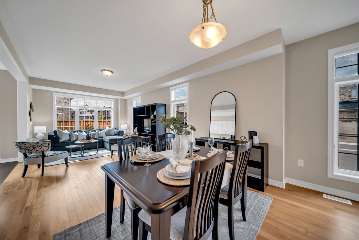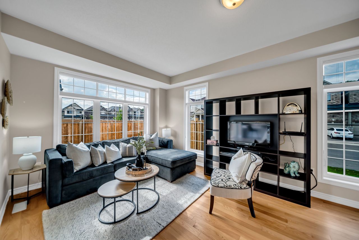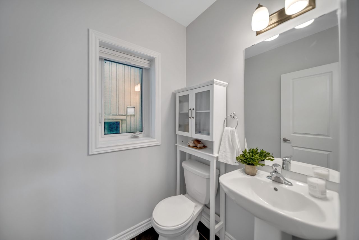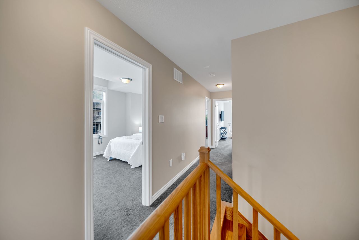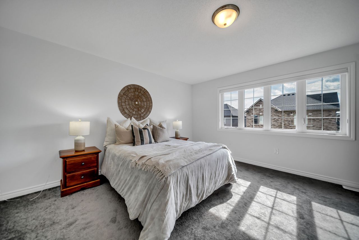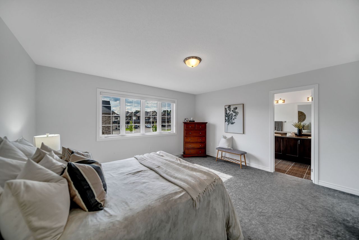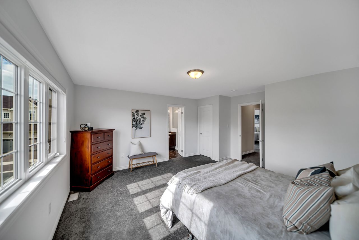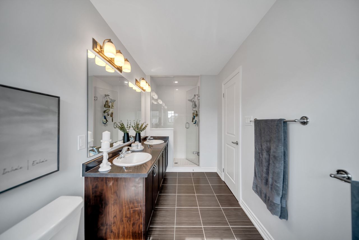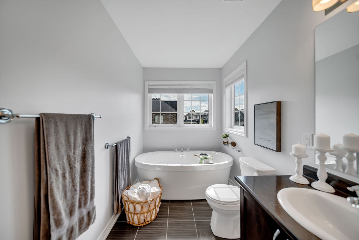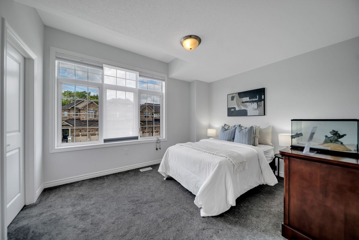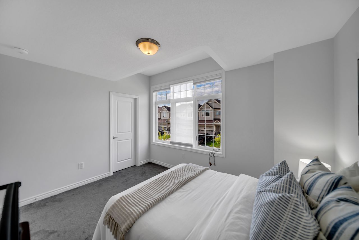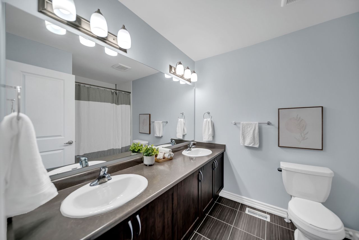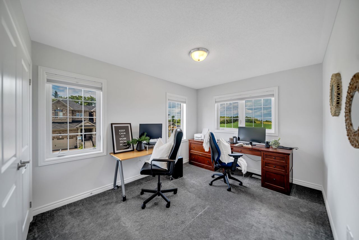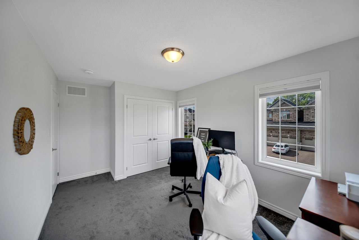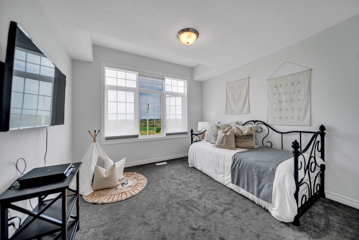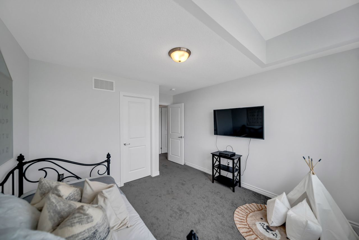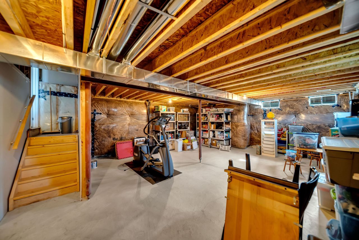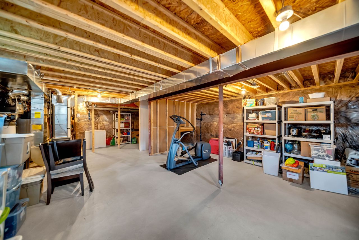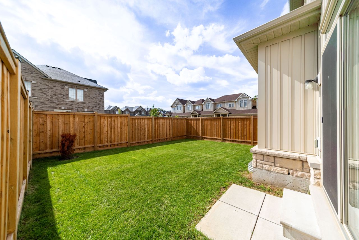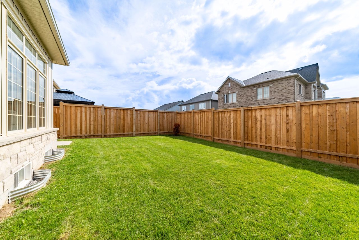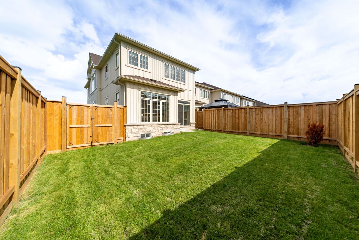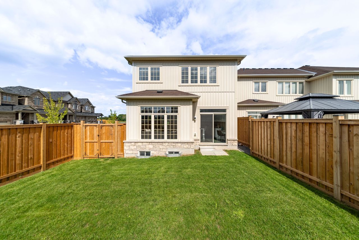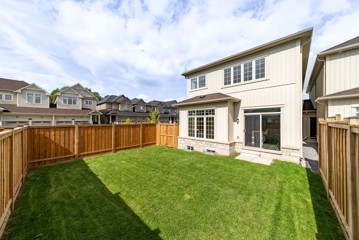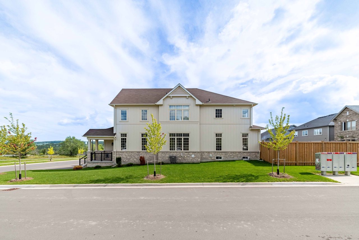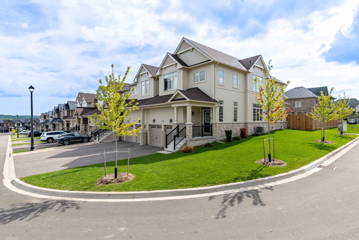- Ontario
- Cavan Monaghan
22 Highlands Blvd
SoldCAD$xxx,xxx
CAD$699,000 Asking price
22 Highlands BoulevardCavan Monaghan, Ontario, L0A1G0
Sold
436(2+4)| 2000-2500 sqft
Listing information last updated on Tue Sep 19 2023 10:32:15 GMT-0400 (Eastern Daylight Time)

Open Map
Log in to view more information
Go To LoginSummary
IDX6746002
StatusSold
Ownership TypeFreehold
PossessionTBA
Brokered ByCOLDWELL BANKER - R.M.R. REAL ESTATE
TypeResidential Townhouse,Attached
AgeConstructed Date: 2023
Lot Size36 * 108 Feet 20.05ft x 23.16ft x 91.70ft x 36.0ft
Land Size3888 ft²
Square Footage2000-2500 sqft
RoomsBed:4,Kitchen:1,Bath:3
Parking2 (6) Attached +4
Virtual Tour
Detail
Building
Bathroom Total3
Bedrooms Total4
Bedrooms Above Ground4
Basement DevelopmentUnfinished
Basement TypeFull (Unfinished)
Construction Style AttachmentAttached
Cooling TypeCentral air conditioning
Exterior FinishStone,Vinyl siding
Fireplace PresentFalse
Heating FuelNatural gas
Heating TypeForced air
Size Interior
Stories Total2
TypeRow / Townhouse
Architectural Style2-Storey
Rooms Above Grade11
Heat SourceGas
Heat TypeForced Air
WaterMunicipal
Laundry LevelUpper Level
Sewer YNAAvailable
Water YNAAvailable
Telephone YNAAvailable
Land
Size Total Text36 x 108 FT ; 20.05Ft X 23.16Ft X 91.70Ft X 36.0Ft
Acreagefalse
Size Irregular36 x 108 FT ; 20.05Ft X 23.16Ft X 91.70Ft X 36.0Ft
Parking
Parking FeaturesPrivate Double
Utilities
Electric YNAAvailable
Other
Internet Entire Listing DisplayYes
SewerSewer
BasementFull,Unfinished
PoolNone
FireplaceN
A/CCentral Air
HeatingForced Air
TVAvailable
ExposureW
Remarks
Stunning property which shows to perfection! 4 large bedrooms, 3 offering walk in closets, master bedroom featuring spa inspired 5 pc ensuite. Laundry room conveniently located on 2nd floor with bonus laundry tub. Main floor features beautiful white kitchen, upgraded extended cabinetry, large center island plus built in computer nook. Kitchen opens to beautiful outdoor living space, fully fenced and wonderfully private. Main floor living room and dining room offer open concept living, high ceilings, hardwood floors and abundance of natural light. Large front foyer to welcome your loved ones. Direct garage access to Double car garage. Property can accommodate up to 6 vehicles. Large unfinished basement w high ceilings and tons of windows. Perfect bonus. Located in a wonderful neighborhood, great neighbors and easy convenience to the quaint downtown of Millbrook, offering shopping, schools and restaurants, Or an easy commute to Hwy 115Please note Property is listed as a townhome but is only attached to one neighbouring property via shared garage wall.
Home shows and feels like a large detached house.
The listing data is provided under copyright by the Toronto Real Estate Board.
The listing data is deemed reliable but is not guaranteed accurate by the Toronto Real Estate Board nor RealMaster.
Location
Province:
Ontario
City:
Cavan Monaghan
Community:
Millbrook 12.05.0020
Crossroad:
Fallis Line & Hwy 10
Room
Room
Level
Length
Width
Area
Foyer
Main
12.40
4.82
59.81
Kitchen
Main
19.95
9.12
181.94
Living Room
Main
16.24
12.86
208.86
Dining Room
Main
13.75
13.19
181.31
Powder Room
Main
5.87
4.56
26.78
Primary Bedroom
Second
16.21
15.06
244.07
Bedroom 2
Second
13.94
11.25
156.91
Bedroom 3
Second
12.86
10.66
137.13
Bedroom 4
Second
14.76
9.51
140.47
Laundry
Second
5.91
5.64
33.33
Bathroom
Second
9.55
7.15
68.28

