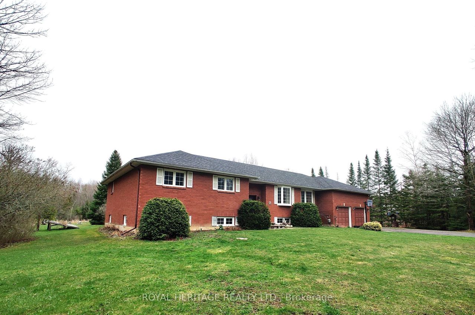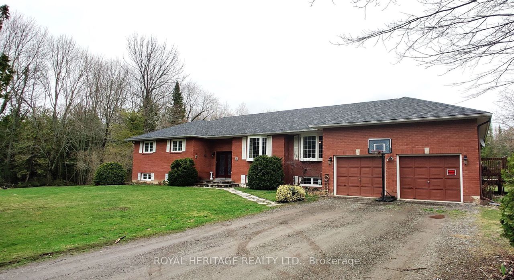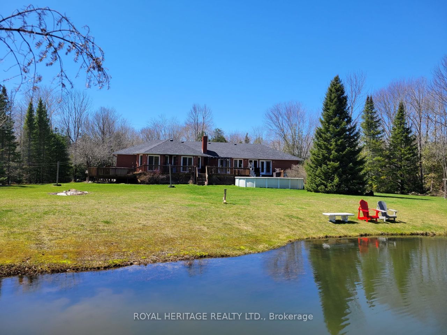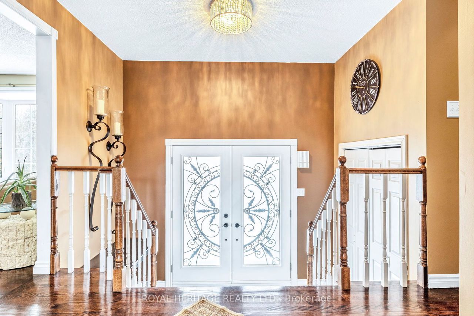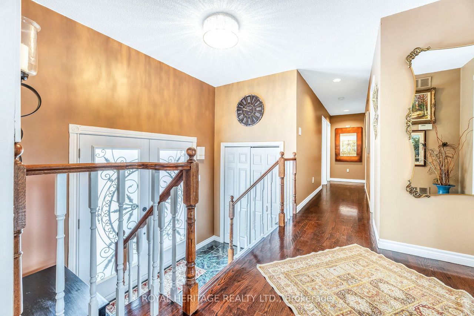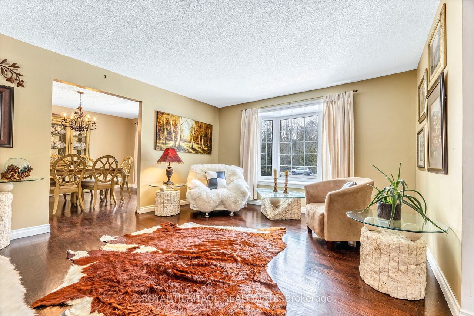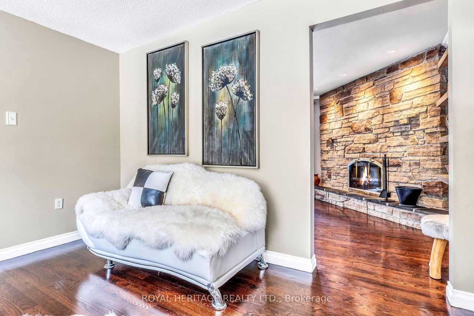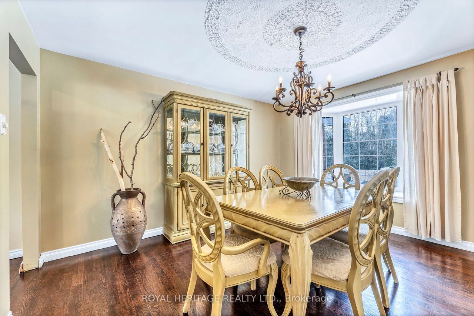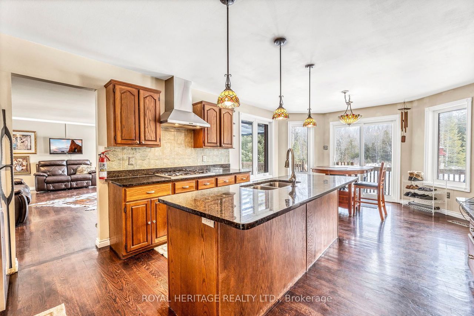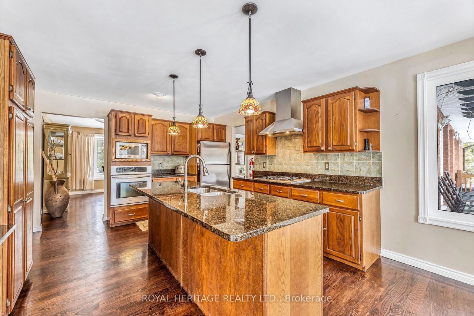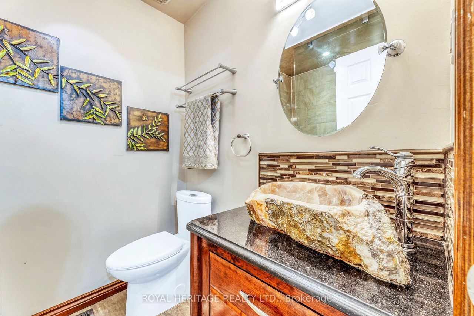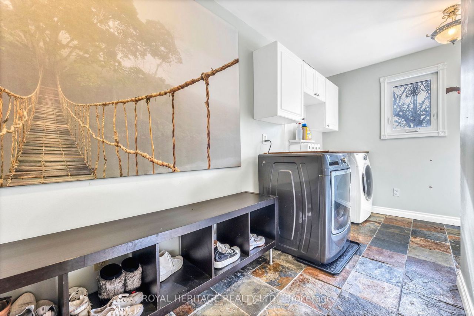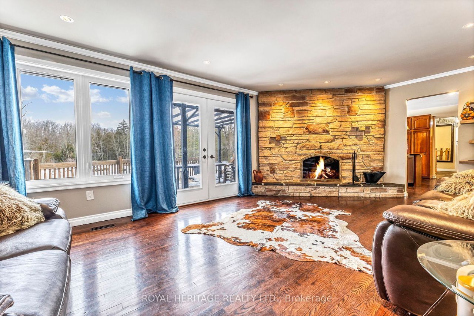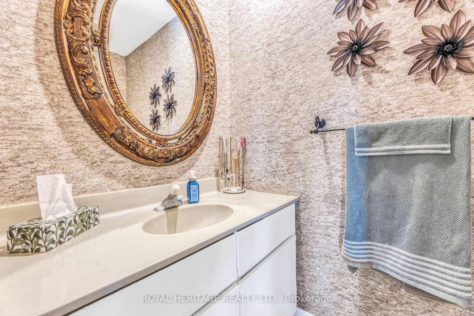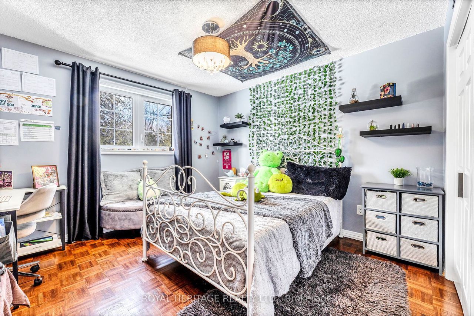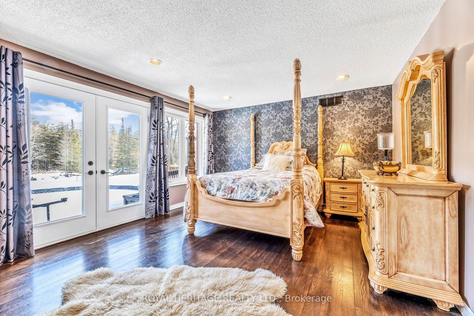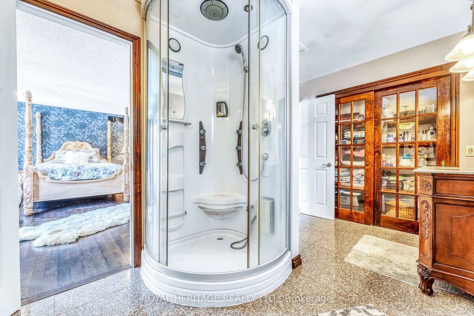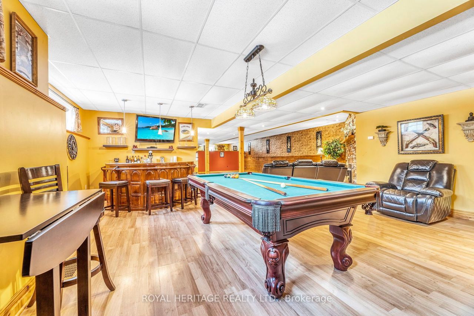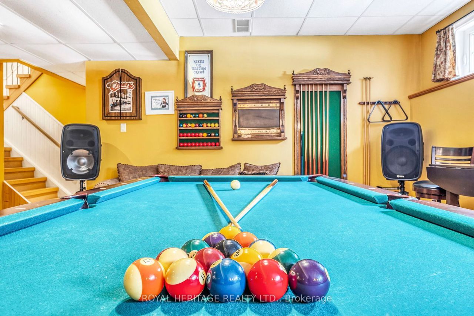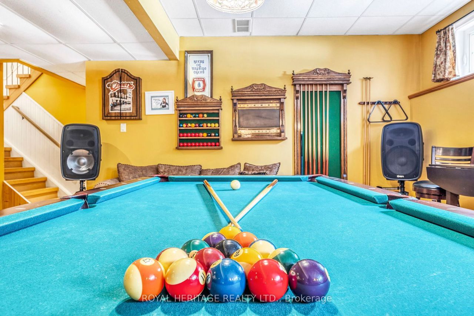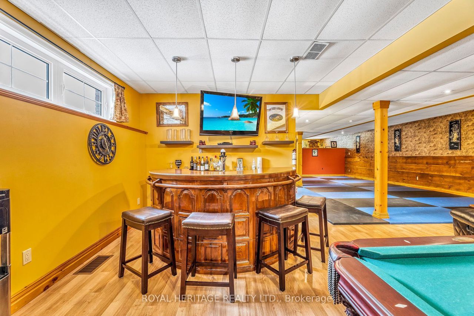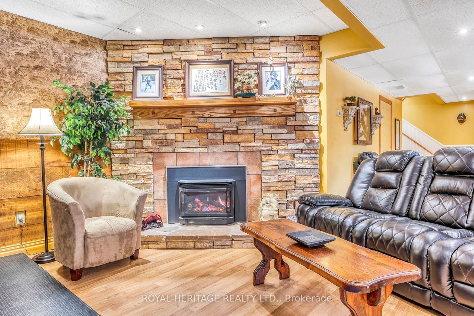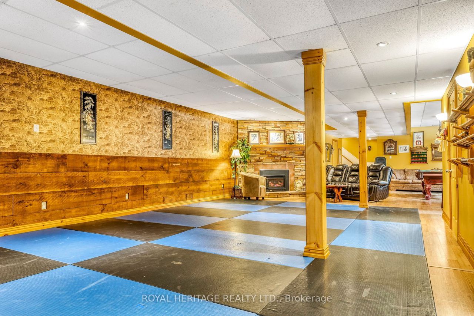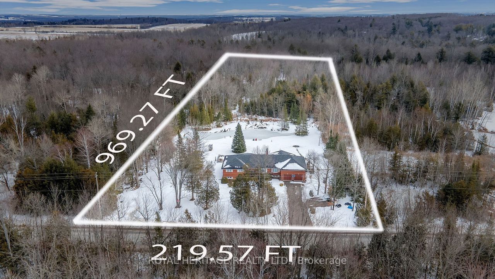- Ontario
- Cavan Monaghan
1195 Tapley 1/4 Line
SoldCAD$xxx,xxx
CAD$1,050,000 Asking price
1195 Tapley 1/4 LineCavan Monaghan, Ontario, K0L1V0
Sold
5310(2+8)| 3500-5000 sqft
Listing information last updated on Sat Sep 28 2024 12:12:38 GMT-0400 (Eastern Daylight Time)

Open Map
Log in to view more information
Go To LoginSummary
IDX9009568
StatusSold
Ownership TypeFreehold
PossessionTBD
Brokered ByROYAL HERITAGE REALTY LTD.
TypeResidential Bungalow,House,Detached
Age 31-50
Lot Size219 * 969 Feet
Land Size9243911160 ft²
Square Footage3500-5000 sqft
RoomsBed:5,Kitchen:1,Bath:3
Parking2 (10) Attached +8
Detail
Building
Bathroom Total3
Bedrooms Total5
Bedrooms Above Ground5
AppliancesDryer,Hot Tub,Refrigerator,Stove,Washer
Architectural StyleRaised bungalow
Basement DevelopmentFinished
Basement TypeN/A (Finished)
Construction Style AttachmentDetached
Exterior FinishBrick
Fireplace PresentTrue
Foundation TypeConcrete
Half Bath Total1
Heating FuelNatural gas
Heating TypeForced air
Size Interior3499.9705 - 4999.958 sqft
Stories Total1
Total Finished Area
TypeHouse
Architectural StyleBungalow-Raised
FireplaceYes
Property FeaturesCampground,Greenbelt/Conservation,Lake/Pond,Level,Wooded/Treed,School Bus Route
Rooms Above Grade20
RoofShingles
Heat SourceGas
Heat TypeForced Air
WaterWell
Laundry LevelMain Level
Other StructuresGarden Shed
Sewer YNAYes
Land
Size Total Text219 x 969 Acre|5 - 9.99 acres
Acreagetrue
SewerSeptic System
Size Irregular219 x 969 Acre
Surface WaterLake/Pond
Lot Size Range Acres5-9.99
Parking
Parking FeaturesPrivate Double
Utilities
Electric YNAYes
Surrounding
Community FeaturesSchool Bus
Location DescriptionTapley and Highway 115
Zoning DescriptionRU
Other
FeaturesLevel lot,Wooded area,Conservation/green belt
Den FamilyroomYes
Interior FeaturesBar Fridge,Primary Bedroom - Main Floor
Internet Entire Listing DisplayYes
SewerSeptic
BasementFinished
PoolAbove Ground
FireplaceY
A/CNone
HeatingForced Air
ExposureE
Remarks
Welcome to country living on Tapley quarter line in the heart of Cavan-Millbrook; The street that EVERYONE wants to live and play on. This rare, raised bungalow boasts 5 bedrooms and 3 baths and room to roam. A total square footage of 4800 square feet finished. Located on 5 secluded acres with a Koi pond, waterfall and walking trails for your home oasis. The best of both worlds; serene rural living with only a 1 min drive to the 115 highway, 20 minutes to Costco and 10 minutes to the 407. This bright and open home is spacious with new hardwood floors throughout. Recent updates include all new doors, windows, roof, septic tank, and plenty of storage space. Properties in this area don't come to the market that often. Book your showing today
The listing data is provided under copyright by the Toronto Real Estate Board.
The listing data is deemed reliable but is not guaranteed accurate by the Toronto Real Estate Board nor RealMaster.
Location
Province:
Ontario
City:
Cavan Monaghan
Community:
Rural Cavan Monaghan 12.05.0010
Crossroad:
Tapley and Highway 115
Room
Room
Level
Length
Width
Area
Living Room
Main
12.86
15.45
198.74
Dining Room
Main
11.52
15.16
174.55
Kitchen
Main
13.45
12.89
173.44
Breakfast
Main
13.16
10.20
134.24
Office
Main
13.58
10.20
138.59
Laundry
Main
15.26
10.99
167.67
Family Room
Main
21.19
13.19
279.53
Primary Bedroom
Main
16.99
13.19
224.14
Bathroom
Main
16.50
7.81
128.86
Bedroom 2
Main
11.48
11.45
131.48
Bedroom 3
Main
8.79
11.45
100.68
Utility Room
Lower
18.67
12.99
242.54

