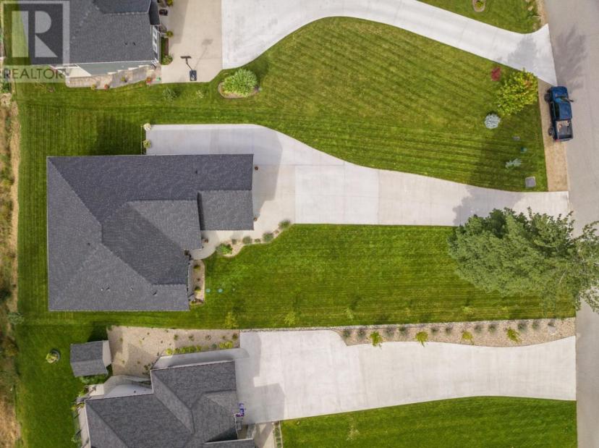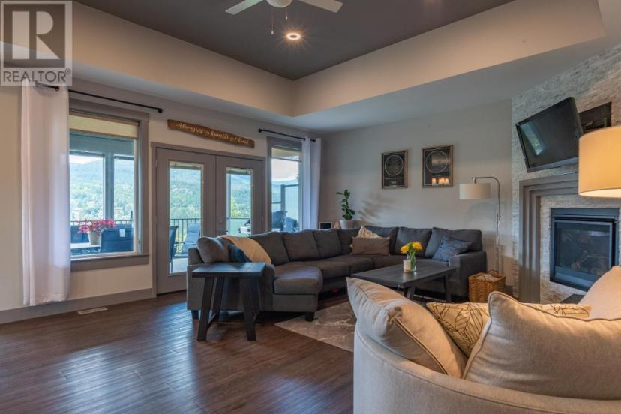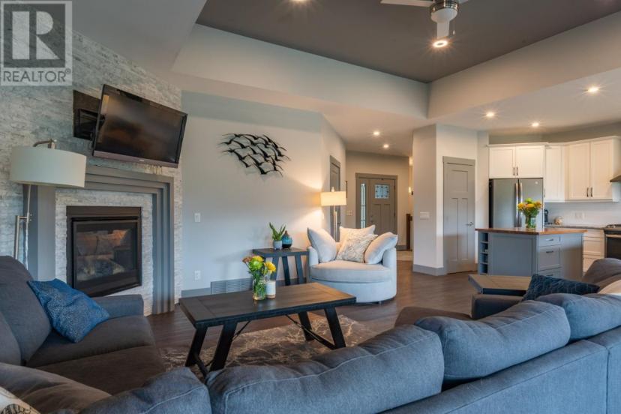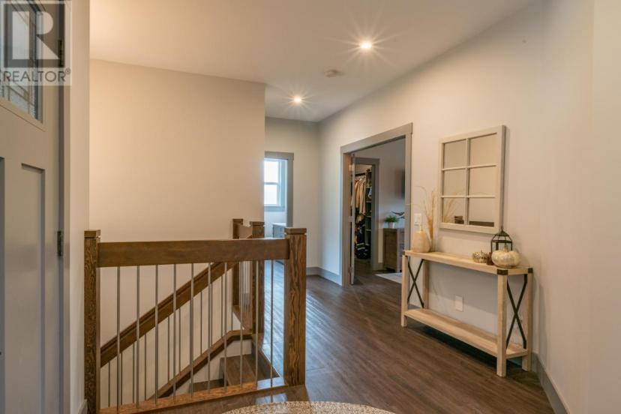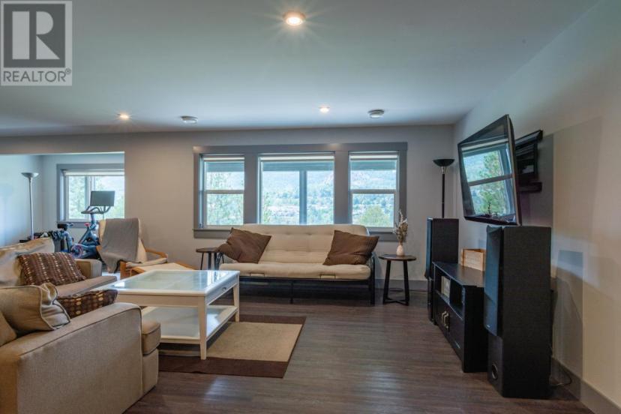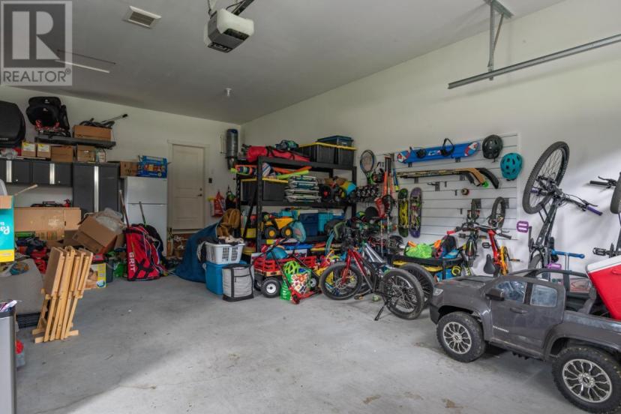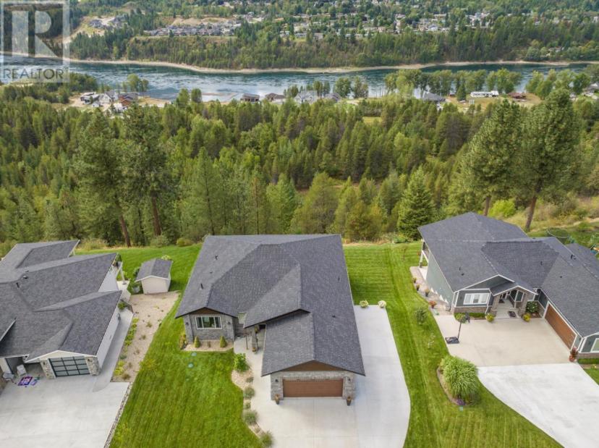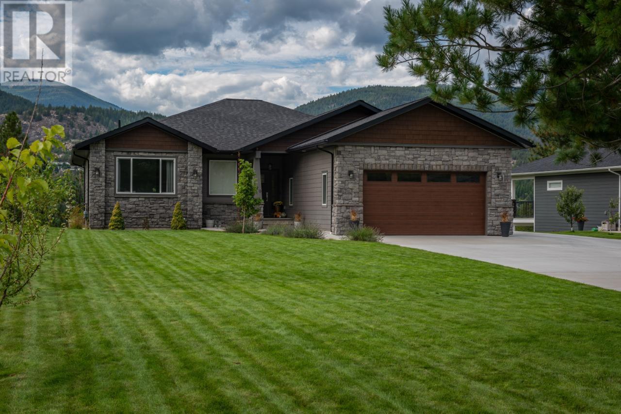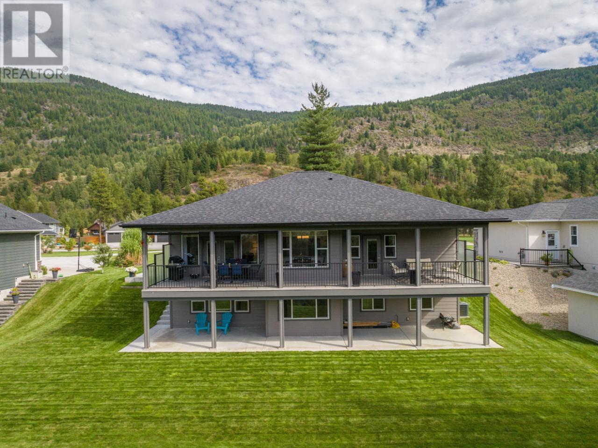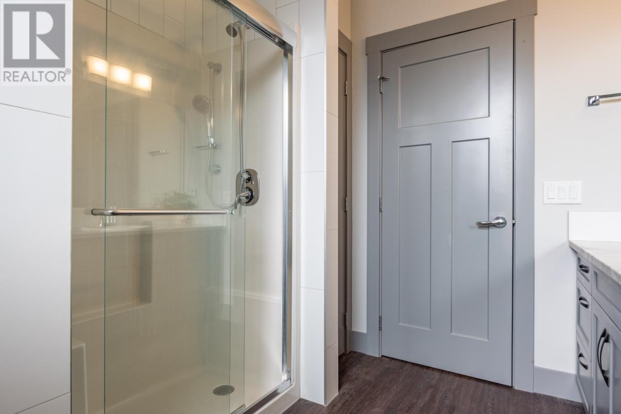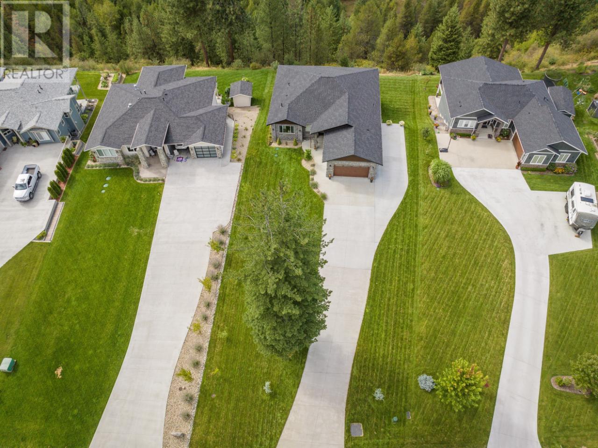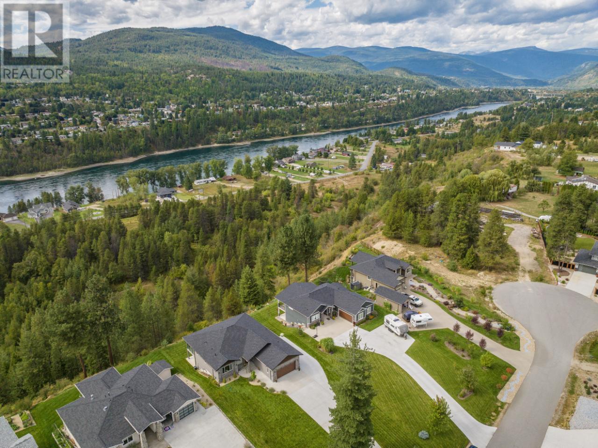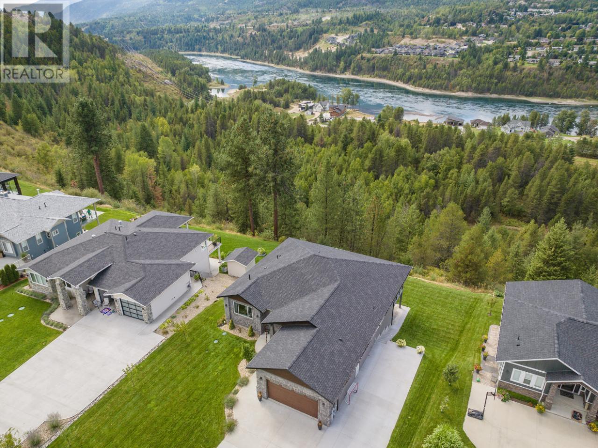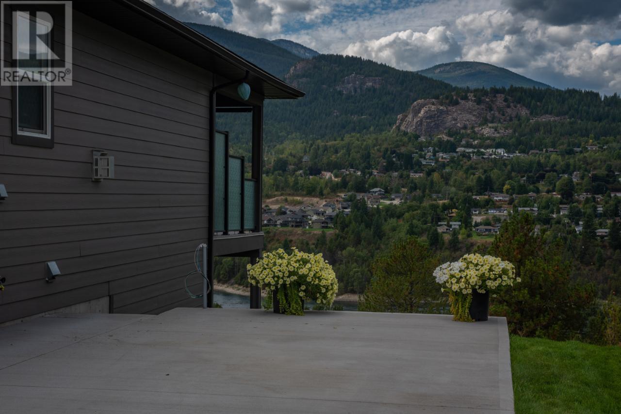- British Columbia
- Castlegar
729 Prairie South Rd
CAD$1,100,000 Sale
729 Prairie South RdCastlegar, British Columbia, V1N4K6
432| 3134 sqft

Open Map
Log in to view more information
Go To LoginSummary
ID2475307
StatusCurrent Listing
Ownership TypeFreehold
TypeResidential House,Detached
RoomsBed:4,Bath:3
Square Footage3134 sqft
Land Size0.5 ac|under 1 acre
AgeConstructed Date: 2018
Maintenance Fee TypePad Rental
Listing Courtesy ofColdwell Banker Executives Realty
Detail
Building
Bathroom Total3
Bedrooms Total4
Construction Style AttachmentDetached
Cooling TypeCentral air conditioning
Exterior FinishComposite Siding
Fireplace FuelGas
Fireplace PresentTrue
Fireplace TypeUnknown
Flooring TypeVinyl
Half Bath Total0
Heating TypeForced air
Roof MaterialAsphalt shingle
Roof StyleUnknown
Size Interior3134 sqft
Total Finished Area
Utility WaterIrrigation District
Basement
Basement TypeFull
Land
Size Total0.5 ac|under 1 acre
Size Total Text0.5 ac|under 1 acre
Acreagefalse
SewerSeptic tank
Size Irregular0.5
Surrounding
View TypeRiver view,Mountain view,View (panoramic)
Zoning TypeUnknown
BasementFull
FireplaceTrue
HeatingForced air
Remarks
Welcome to the exquisite 729 Prairie South Road, a stunning rancher with a walkout basement that seamlessly combines modern design, luxurious finishes, and breathtaking views of the Columbia River. This newly constructed home boasts four spacious bedrooms, three elegant bathrooms, and a walkout basement that adds both functionality and charm. The open-concept layout and large windows flood the space with natural light, creating a warm and inviting atmosphere. The sleek design elements, such as the high ceilings and sleek flooring, further enhance the modern aesthetic of this residence. The heart of this home lies in the well-appointed kitchen, which features top-of-the-line appliances, ample storage space, and a stylish island perfect for entertaining guests or enjoying casual meals. The dining area offers stunning views of the Columbia River, providing the perfect backdrop for intimate dinners or lively gatherings. The master suite is a true sanctuary, offering a peaceful retreat with its spacious layout, plush carpeting, and an en-suite bathroom that exudes luxury. The additional three bedrooms are equally generous in size, providing comfortable spaces for family members or guests. The remaining two bathrooms boast contemporary fixtures and finishes, further exemplifying the attention to detail that went into the construction of this home. (id:22211)
The listing data above is provided under copyright by the Canada Real Estate Association.
The listing data is deemed reliable but is not guaranteed accurate by Canada Real Estate Association nor RealMaster.
MLS®, REALTOR® & associated logos are trademarks of The Canadian Real Estate Association.
Location
Province:
British Columbia
City:
Castlegar
Community:
Ootischenia
Room
Room
Level
Length
Width
Area
Bedroom
Bsmt
3.15
3.23
10.17
10'4'' x 10'7''
Storage
Bsmt
3.99
4.32
17.24
13'1'' x 14'2''
4pc Bathroom
Bsmt
NaN
Measurements not available
Recreation
Bsmt
7.77
8.64
67.13
25'6'' x 28'4''
Bedroom
Bsmt
3.23
2.97
9.59
10'7'' x 9'9''
Bedroom
Main
4.17
3.43
14.30
13'8'' x 11'3''
Primary Bedroom
Main
3.66
4.57
16.73
12'0'' x 15'0''
Dining
Main
3.05
3.35
10.22
10'0'' x 11'0''
Laundry
Main
3.00
2.64
7.92
9'10'' x 8'8''
4pc Bathroom
Main
NaN
Measurements not available
4pc Ensuite bath
Main
NaN
Measurements not available
Living
Main
5.49
5.18
28.44
18'0'' x 17'0''
Kitchen
Main
3.15
3.40
10.71
10'4'' x 11'2''


