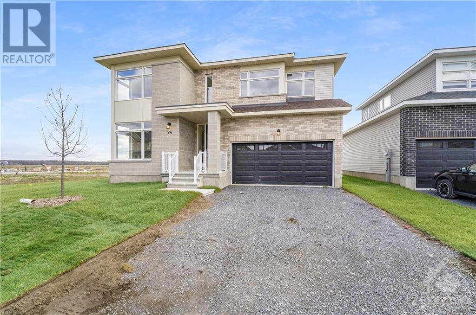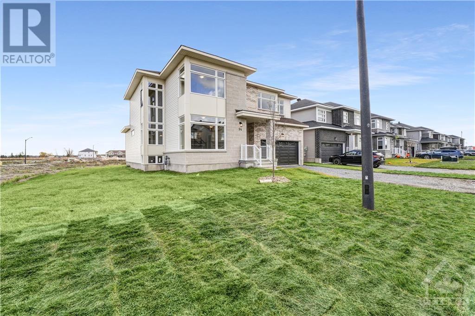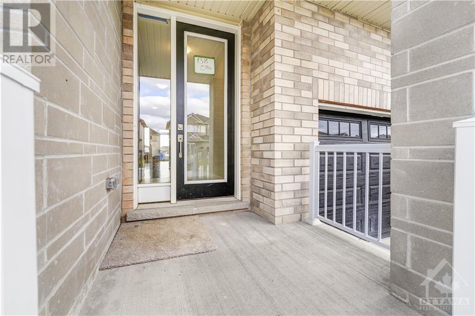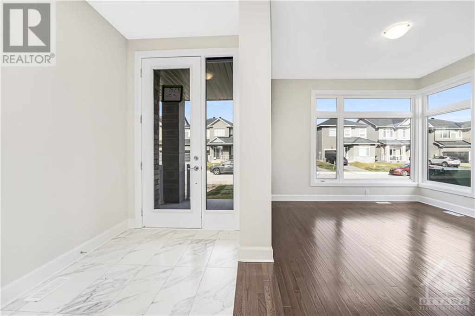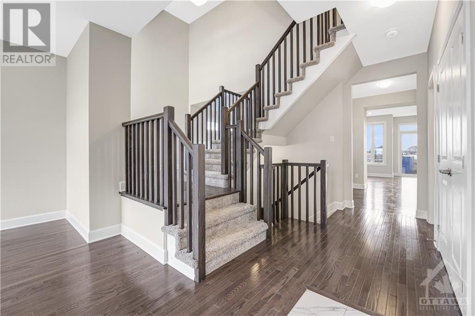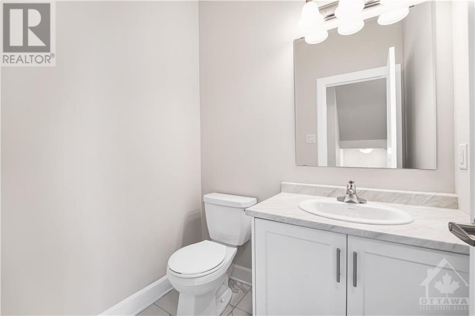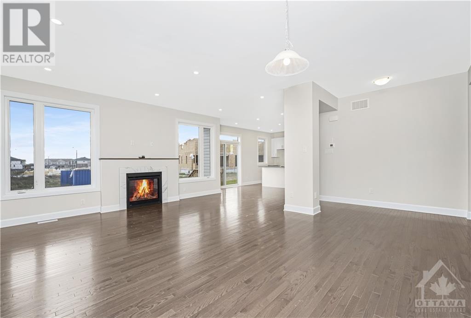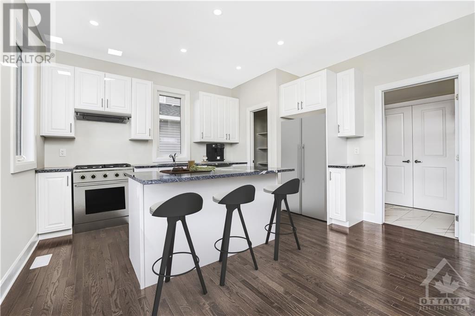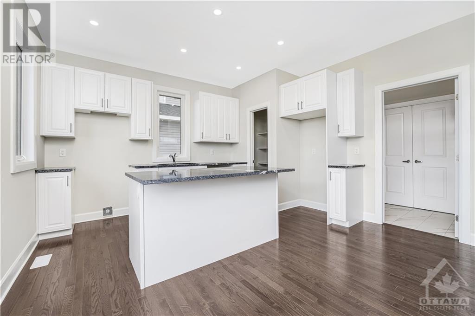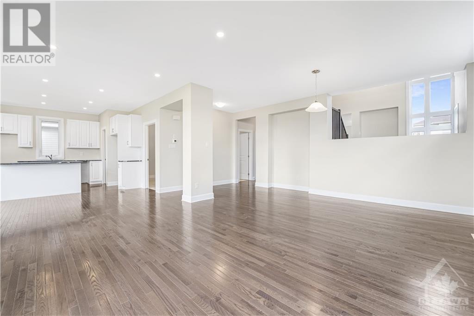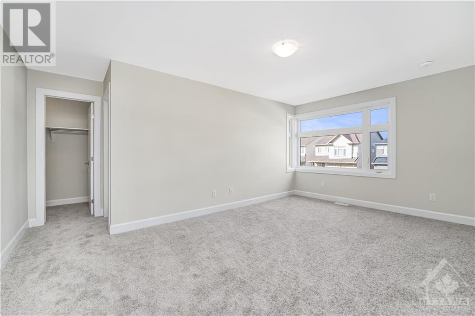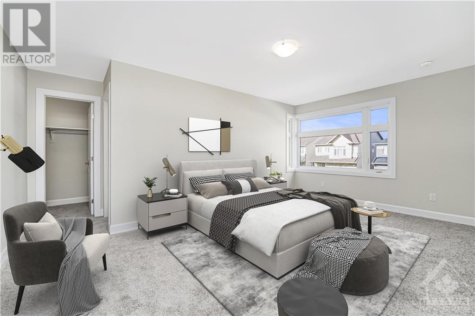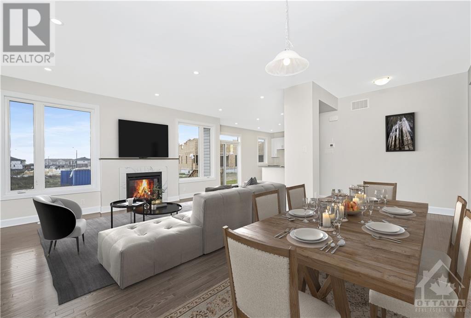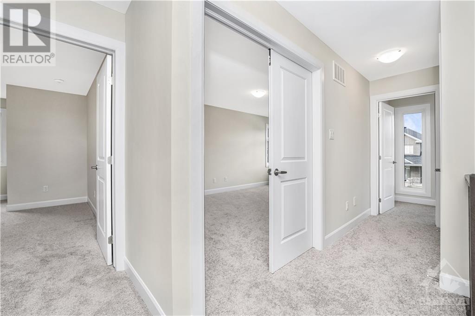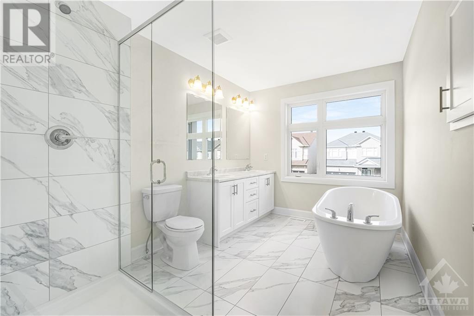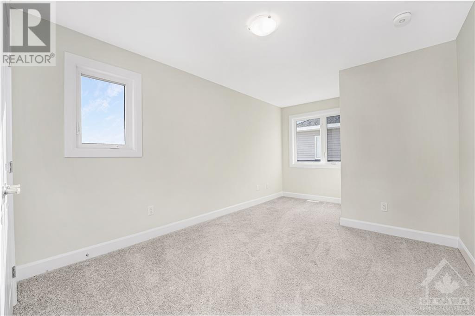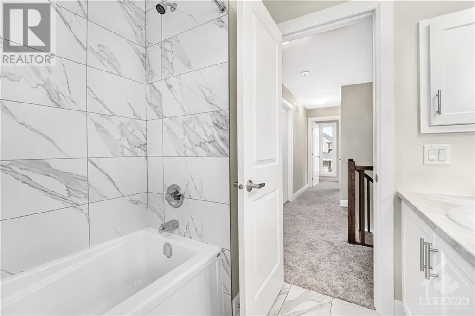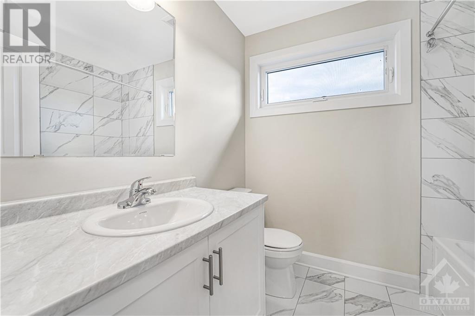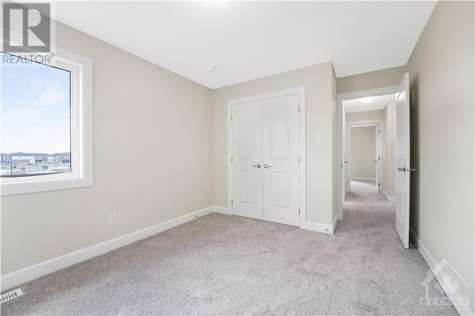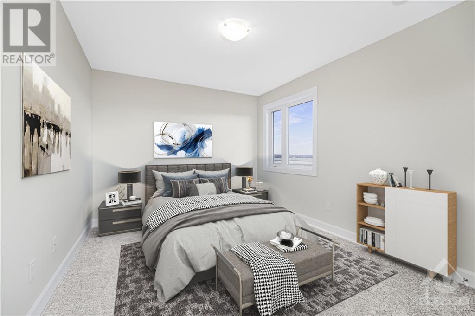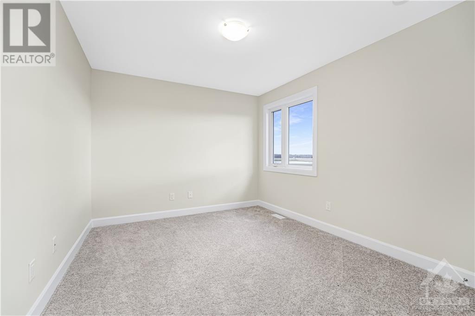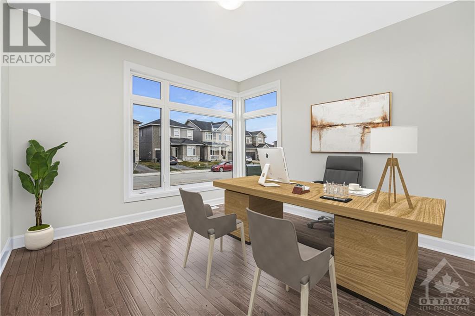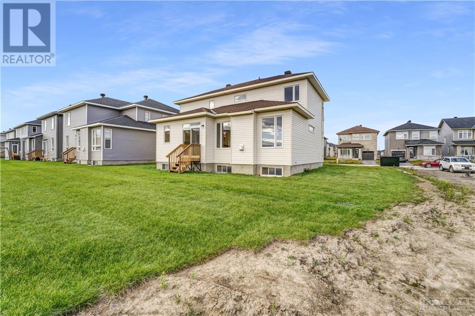- Ontario
- Carleton Place
94 Robertson Lane
CAD$930,000
CAD$930,000 Asking price
94 ROBERTSON LANECarleton Place, Ontario, K7C0R8
Delisted
434
Listing information last updated on Tue Sep 05 2023 13:16:55 GMT-0400 (Eastern Daylight Time)

Open Map
Log in to view more information
Go To LoginSummary
ID1345153
StatusDelisted
Ownership TypeFreehold
Brokered ByCENTURY 21 SYNERGY REALTY INC
TypeResidential House,Detached
AgeConstructed Date: 2022
Lot Size50 * 100 ft 50 ft X 100 ft
Land Size50 ft X 100 ft
RoomsBed:4,Bath:3
Detail
Building
Bathroom Total3
Bedrooms Total4
Bedrooms Above Ground4
Basement DevelopmentUnfinished
Basement TypeFull (Unfinished)
Constructed Date2022
Construction Style AttachmentDetached
Cooling TypeNone
Exterior FinishBrick
Fireplace PresentFalse
Flooring TypeMixed Flooring,Wall-to-wall carpet
Foundation TypePoured Concrete
Half Bath Total1
Heating FuelNatural gas
Heating TypeForced air
Stories Total2
TypeHouse
Utility WaterMunicipal water
Land
Size Total Text50 ft X 100 ft
Acreagefalse
SewerMunicipal sewage system
Size Irregular50 ft X 100 ft
Surrounding
Zoning DescriptionResidential
BasementUnfinished,Full (Unfinished)
FireplaceFalse
HeatingForced air
Remarks
Welcome home to this Single Detached home tucked in the serene neighbourhood of Carleton Landing. Spectacular design with Spacious 4 bedrooms at the second floor. Main floor Laundry/mud room. Spa-like ensuite with walk in glass shower. Living room with fireplace compliments the open concept Gourment kitchen equipped with Stainless Steel Appliances and completes the home ambience. High ceiling living room. Den above main floor. Lots of natural light. Explore your creative instict with the unfinished basement. Minutes to Trans Canada Highway. About 15 minutes to Kanata, Ottawa West. Near Schools, parks, Shopping, Restaurants and more. 24 hours Irrevocable on all offers. Some photos are virtually staged. Schedule your appointment today to see what we mean. (id:22211)
The listing data above is provided under copyright by the Canada Real Estate Association.
The listing data is deemed reliable but is not guaranteed accurate by Canada Real Estate Association nor RealMaster.
MLS®, REALTOR® & associated logos are trademarks of The Canadian Real Estate Association.
Location
Province:
Ontario
City:
Carleton Place
Community:
Carleton Landing
Room
Room
Level
Length
Width
Area
Primary Bedroom
Second
10.99
12.17
133.78
11'0" x 12'2"
Bedroom
Second
12.01
10.01
120.16
12'0" x 10'0"
Bedroom
Second
10.99
12.83
140.99
11'0" x 12'10"
Bedroom
Second
11.15
10.07
112.35
11'2" x 10'1"
Family/Fireplace
Main
17.65
10.99
194.00
17'8" x 11'0"
Dining
Main
16.01
9.42
150.76
16'0" x 9'5"
Kitchen
Main
8.50
13.58
115.42
8'6" x 13'7"
Den
Main
8.99
10.40
93.49
9'0" x 10'5"
Living
Main
10.99
12.83
140.99
11'0" x 12'10"

