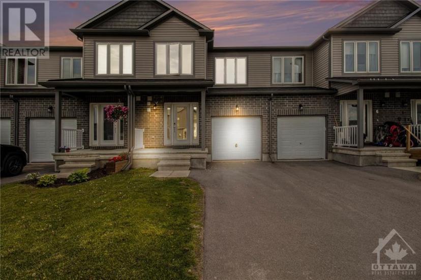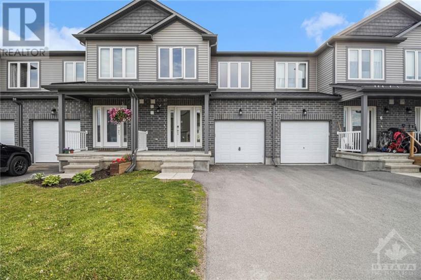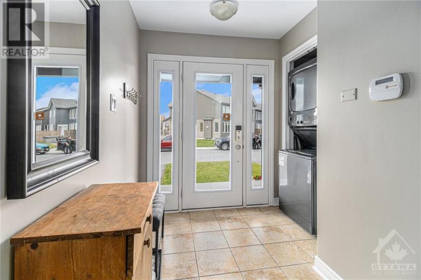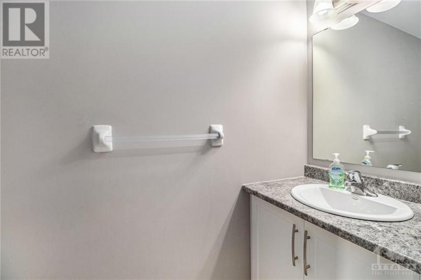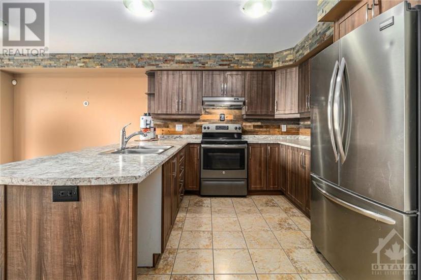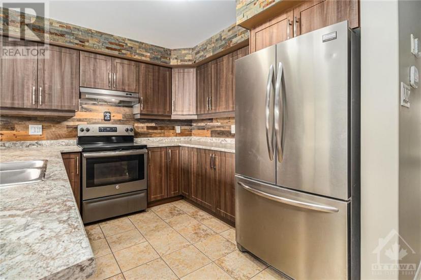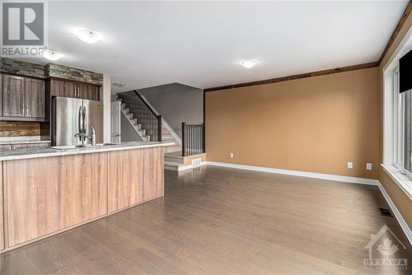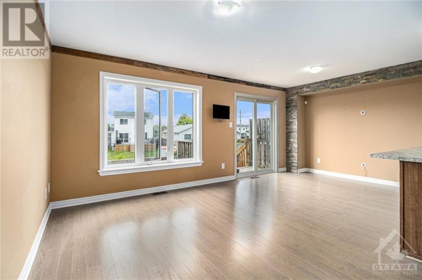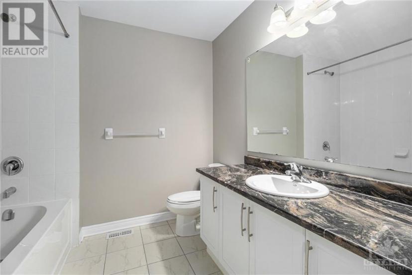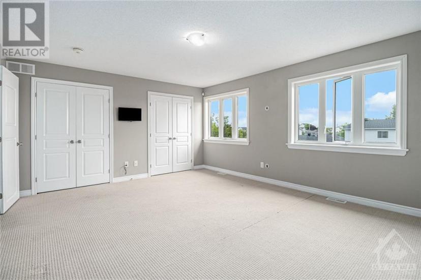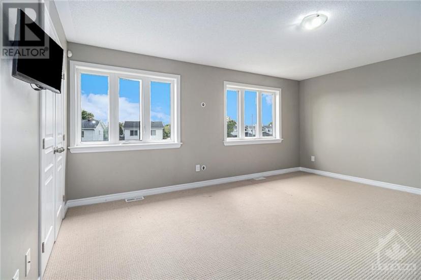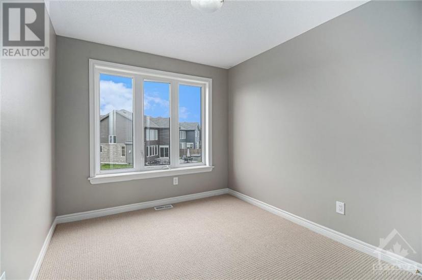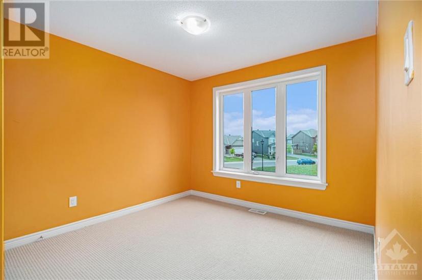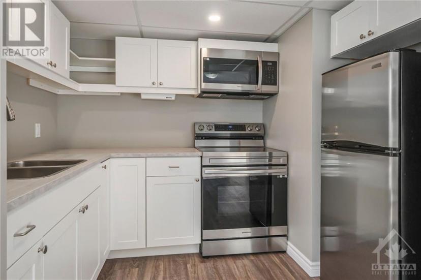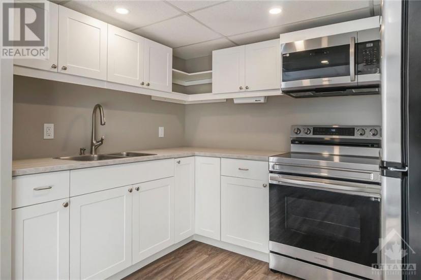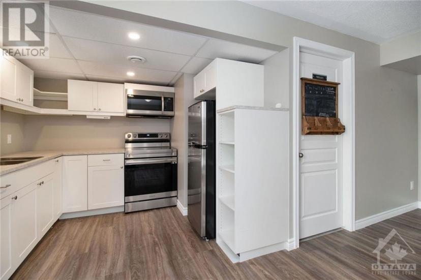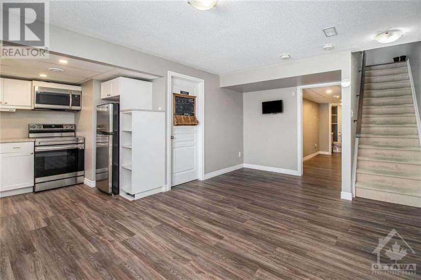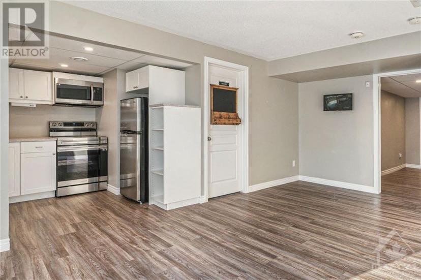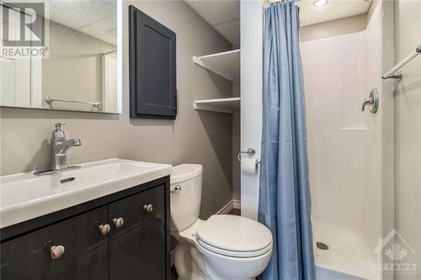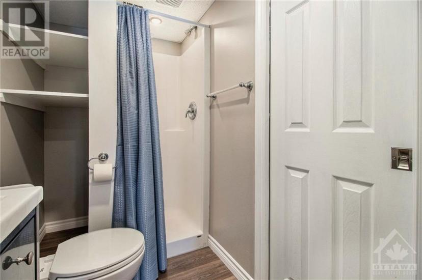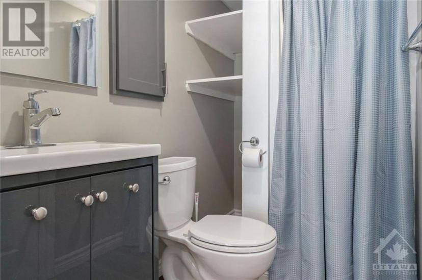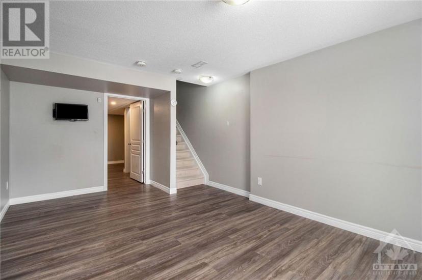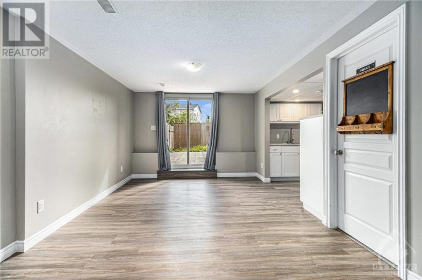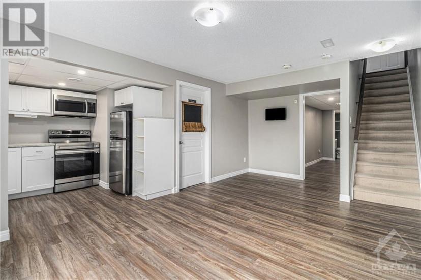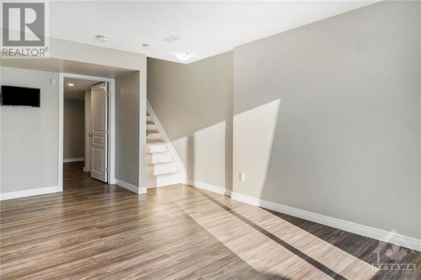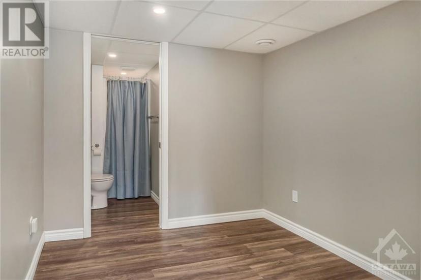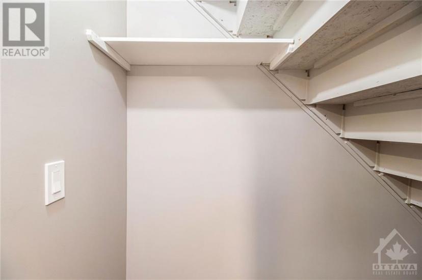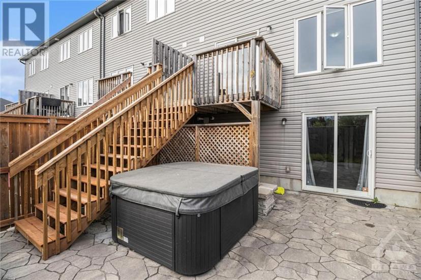- Ontario
- Carleton Place
8 Code Cres
CAD$599,900
CAD$599,900 Asking price
8 Code CresCarleton Place, Ontario, K7C0A4
Delisted
332
Listing information last updated on July 26th, 2023 at 5:23am UTC.

Open Map
Log in to view more information
Go To LoginSummary
ID1330258
StatusDelisted
Ownership TypeFreehold
Brokered ByRE/MAX HALLMARK REALTY GROUP
TypeResidential Townhouse,Attached
AgeConstructed Date: 2017
Lot Size20.01 * 98.82 ft 20.01 ft X 98.82 ft
Land Size20.01 ft X 98.82 ft
RoomsBed:3,Bath:3
Detail
Building
Bathroom Total3
Bedrooms Total3
Bedrooms Above Ground3
AppliancesRefrigerator,Dryer,Microwave Range Hood Combo,Stove,Washer,Alarm System
Basement DevelopmentFinished
Basement TypeFull (Finished)
Constructed Date2017
Cooling TypeCentral air conditioning
Exterior FinishBrick,Siding,Vinyl
Fireplace PresentFalse
Fire ProtectionSmoke Detectors
Flooring TypeWall-to-wall carpet,Hardwood,Ceramic
Foundation TypePoured Concrete
Half Bath Total2
Heating FuelNatural gas
Heating TypeForced air
Stories Total2
TypeRow / Townhouse
Utility WaterMunicipal water
Land
Size Total Text20.01 ft X 98.82 ft
Access TypeHighway access
Acreagefalse
AmenitiesGolf Nearby,Recreation Nearby,Shopping,Water Nearby
SewerMunicipal sewage system
Size Irregular20.01 ft X 98.82 ft
Attached Garage
Inside Entry
Utilities
Fully servicedAvailable
Surrounding
Ammenities Near ByGolf Nearby,Recreation Nearby,Shopping,Water Nearby
Community FeaturesFamily Oriented
Zoning DescriptionRESIDENTIAL
BasementFinished,Full (Finished)
FireplaceFalse
HeatingForced air
Remarks
3 BDRM 2-STOREY TOWNHOME W/INLAW SUITE IN LOWER LEVEL W/WALKOUT, IN CARLETON PLACE IN NEWER SUBDIVISION OFF MISSISSIPPI ROAD,25 MINS TO DOWNTOWN OTTAWA,BUILT BY GRIZZLY HOMES,OPEN CONCEPT LIVING & DINING & KITCHEN W/COUNTER HEIGHT BREAKFAST BAR,2 PIECE BATH & STACKABLE WASHER & DRYER IN FRONT FOYER, LARGE 4 PIECE BATH ON THE 2nd FLR,3 PIECE BATH IN LOWER LEVEL,WIDE CERAMIC FOYER ENTRANCE,WALKOUT REAR DECK FROM 1st FLR OVERLOOKING FENCED-IN BACKYARD,OUTDOOR PATIO,LARGE MASTER BDRM W/HIS & HER CLOSETS,UPGRADE BRICK IN KITCHEN & LIVING ROOM,GARAGE UPGRADED WITH BRICK INTERIOR & EPOXY BLACK & WHITE FLAKE FLOORING,PERFECT FOR THE CITY WORKER COMMUTING TO OTTAWA,IN AN EXCELLENT AREA WITH AN UPSCALE ATMOSPHERE,CARLETON PLACE IS RATED THE BEST PLACE TO INVEST IN REAL ESTATE IN EASTERN ONTARIO BEING THE MOST CENTRALLY LOCATED TOWN ON THE 4 LANE #7 HIGHWAY,GET IN ON THE GROUND FLOOR & BUY ON THE HIGHWAY #7 CORRIDOR BEFORE VALUES SKYROCKET,PREVIOUSLY RENTED AT $3200/MONTH,CASH COW!! (id:22211)
The listing data above is provided under copyright by the Canada Real Estate Association.
The listing data is deemed reliable but is not guaranteed accurate by Canada Real Estate Association nor RealMaster.
MLS®, REALTOR® & associated logos are trademarks of The Canadian Real Estate Association.
Location
Province:
Ontario
City:
Carleton Place
Community:
Carleton Place
Room
Room
Level
Length
Width
Area
Primary Bedroom
Second
16.57
14.01
232.11
16'7" x 14'0"
Bedroom
Second
10.01
9.74
97.50
10'0" x 9'9"
4pc Bathroom
Second
10.01
8.43
84.37
10'0" x 8'5"
Bedroom
Second
10.99
8.60
94.47
11'0" x 8'7"
Kitchen
Lower
6.99
6.99
48.83
7'0" x 7'0"
Living
Lower
18.01
10.99
197.96
18'0" x 11'0"
Other
Lower
13.68
8.01
109.52
13'8" x 8'0"
3pc Bathroom
Lower
6.99
4.27
29.81
7'0" x 4'3"
Living/Dining
Main
19.00
10.24
194.45
19'0" x 10'3"
2pc Bathroom
Main
7.35
2.99
21.94
7'4" x 3'0"
Kitchen
Main
10.24
9.32
95.38
10'3" x 9'4"
Foyer
Main
10.24
4.99
51.05
10'3" x 5'0"

