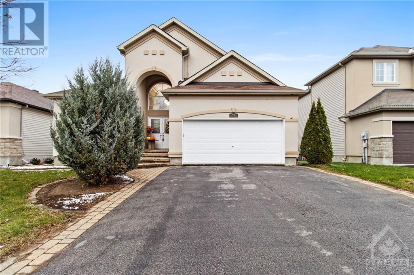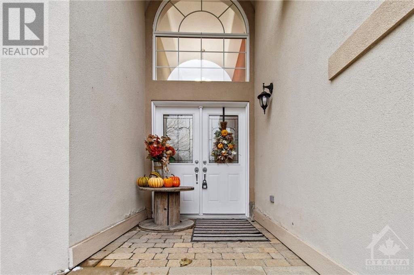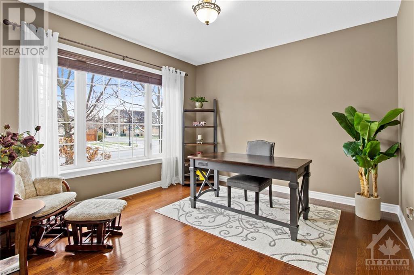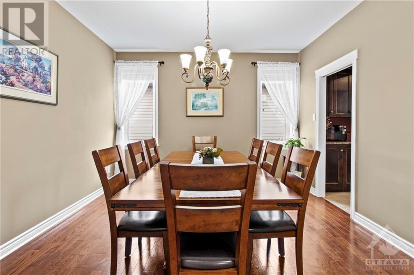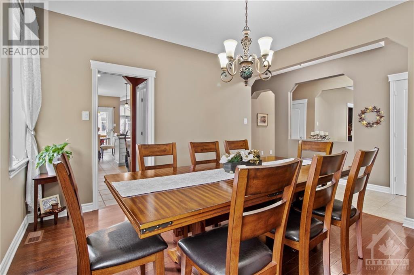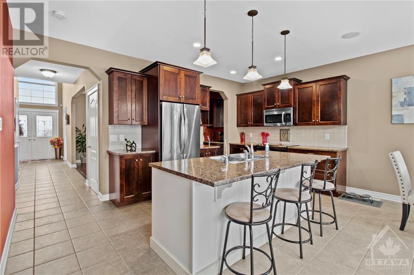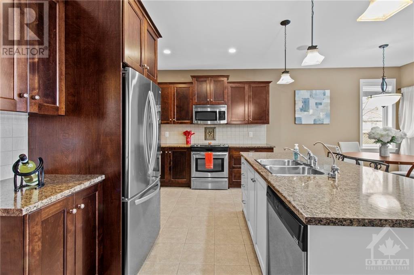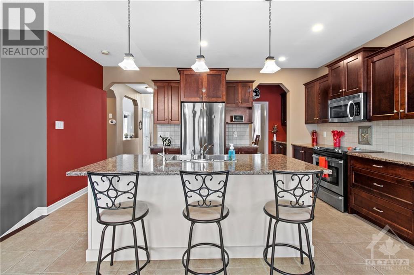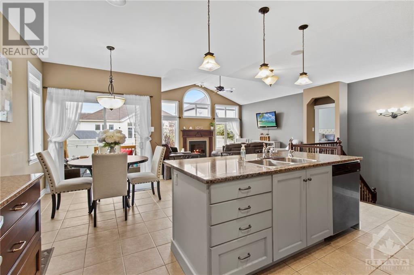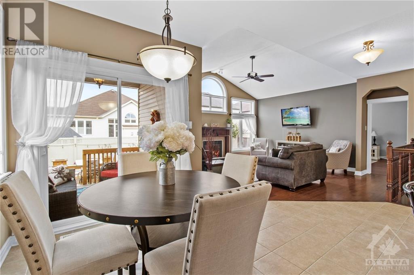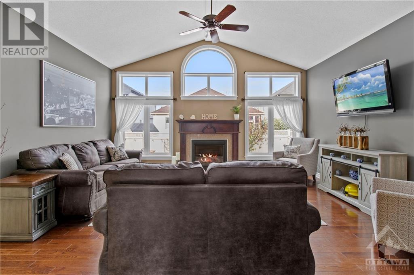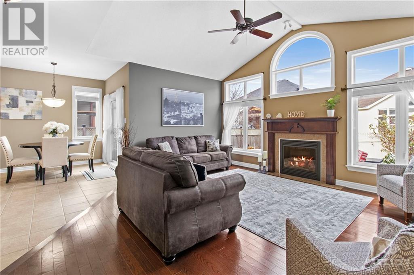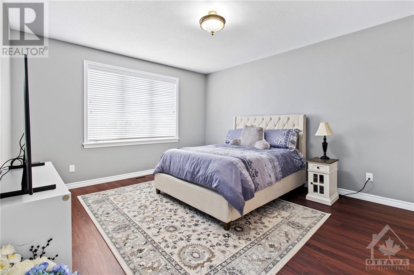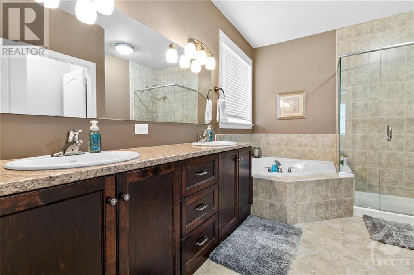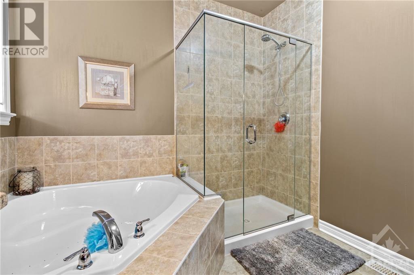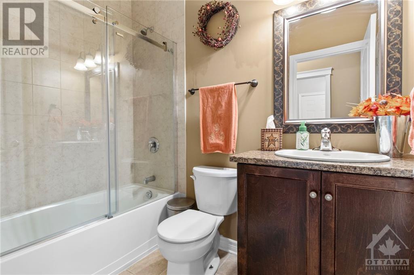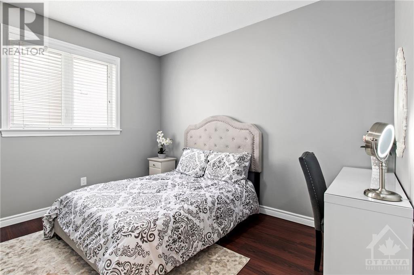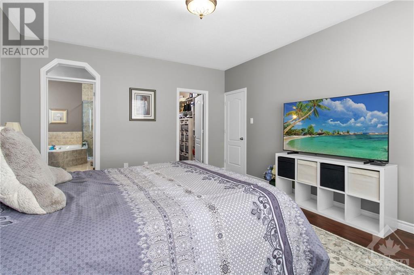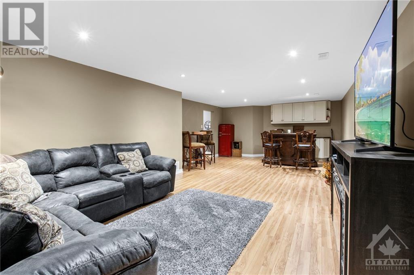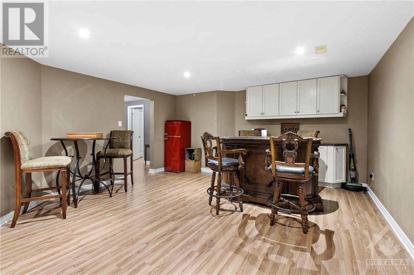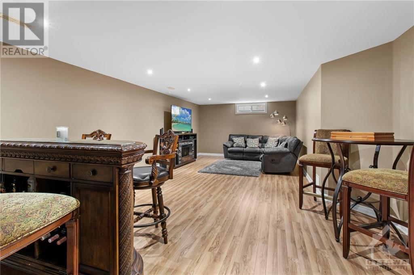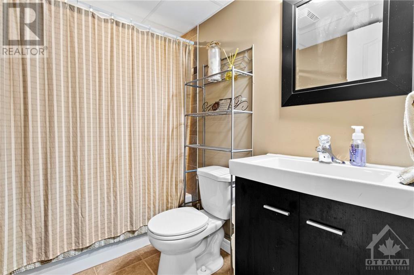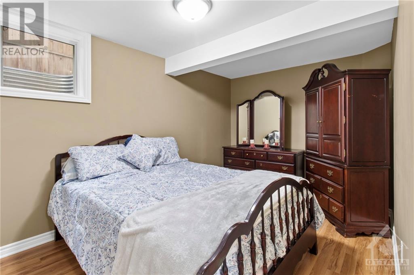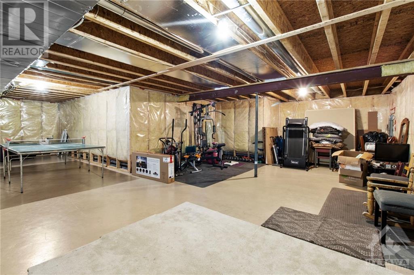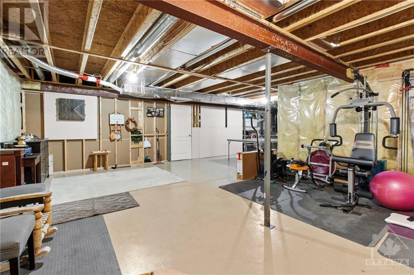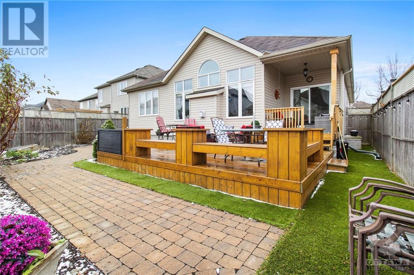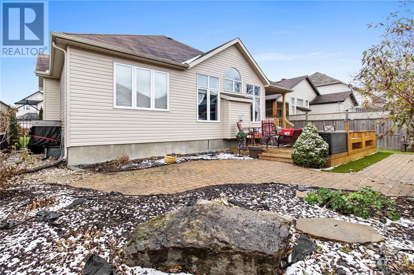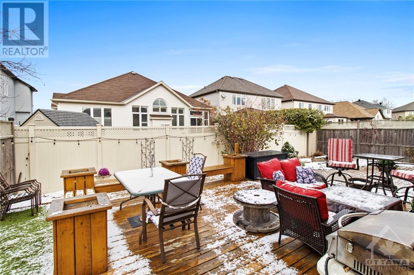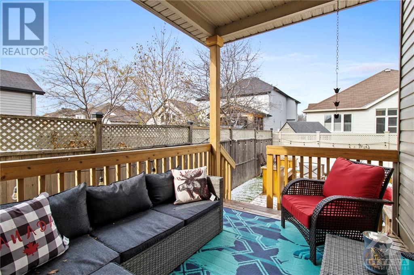- Ontario
- Carleton Place
77 Hackberry Tr
CAD$864,900
CAD$864,900 Asking price
77 HACKBERRY TRAILCarleton Place, Ontario, K7C0B1
Delisted · Delisted ·
2+134
Listing information last updated on Tue Apr 30 2024 08:43:59 GMT-0400 (Eastern Daylight Time)

Open Map
Log in to view more information
Go To LoginSummary
ID1367810
StatusDelisted
Ownership TypeFreehold
Brokered ByEXP REALTY
TypeResidential House,Detached,Bungalow
AgeConstructed Date: 2010
Lot Size50.2 * 109.35 ft 50.2 ft X 109.35 ft
Land Size50.2 ft X 109.35 ft
RoomsBed:2+1,Bath:3
Virtual Tour
Detail
Building
Bathroom Total3
Bedrooms Total3
Bedrooms Above Ground2
Bedrooms Below Ground1
AppliancesRefrigerator,Dishwasher,Dryer,Microwave,Stove,Washer
Architectural StyleBungalow
Basement DevelopmentFinished
Basement TypeFull (Finished)
Constructed Date2010
Construction Style AttachmentDetached
Cooling TypeCentral air conditioning
Exterior FinishSiding,Stucco
Fireplace PresentTrue
Fireplace Total1
Flooring TypeWall-to-wall carpet,Mixed Flooring,Hardwood,Tile
Foundation TypePoured Concrete
Half Bath Total0
Heating FuelNatural gas
Heating TypeForced air
Stories Total1
TypeHouse
Utility WaterMunicipal water
Land
Size Total Text50.2 ft X 109.35 ft
Acreagefalse
AmenitiesShopping,Water Nearby
SewerMunicipal sewage system
Size Irregular50.2 ft X 109.35 ft
Surrounding
Ammenities Near ByShopping,Water Nearby
Community FeaturesFamily Oriented
Zoning Descriptionresidential
Other
Communication TypeInternet Access
FeaturesPark setting,Automatic Garage Door Opener
BasementFinished,Full (Finished)
FireplaceTrue
HeatingForced air
Remarks
Welcome to 77 Hackberry Trail in the highly sought-after Stone Water Bay district of Carleton Place. This beautiful 3 bed/3 bath bungalow is within walking distance of schools, shops, parks, restaurants & much more! The main level features well sized office, around the corner your dining area leads into your open-concept kitchen and living room. Two well-sized bedrooms are also featured on the main level. Finishes include hardwood flooring, pot lights and a gorgeous gas fireplace with high ceilings and many windows that help give the home an ultra-modern look & feel! Walk down to your completely finished basement featuring a full bathroom, bedroom & common area family room. This home is the perfect fit for a growing family. (id:22211)
The listing data above is provided under copyright by the Canada Real Estate Association.
The listing data is deemed reliable but is not guaranteed accurate by Canada Real Estate Association nor RealMaster.
MLS®, REALTOR® & associated logos are trademarks of The Canadian Real Estate Association.
Location
Province:
Ontario
City:
Carleton Place
Community:
Carleton Place
Room
Room
Level
Length
Width
Area
Family
Lower
27.99
13.32
372.77
28'0" x 13'4"
Storage
Lower
27.99
18.01
504.07
28'0" x 18'0"
Bedroom
Lower
14.99
8.99
134.78
15'0" x 9'0"
Primary Bedroom
Main
15.49
13.68
211.86
15'6" x 13'8"
Dining
Main
12.34
12.17
150.15
12'4" x 12'2"
Living
Main
16.99
12.99
220.80
17'0" x 13'0"
Pantry
Main
4.99
4.00
19.96
5'0" x 4'0"
Bedroom
Main
12.01
10.50
126.07
12'0" x 10'6"
5pc Ensuite bath
Main
11.09
8.99
99.69
11'1" x 9'0"
Kitchen
Main
10.99
8.99
98.80
11'0" x 9'0"
4pc Bathroom
Main
8.01
4.99
39.92
8'0" x 5'0"

