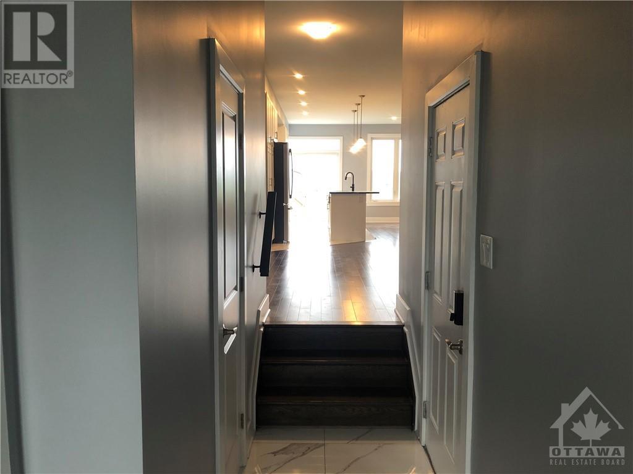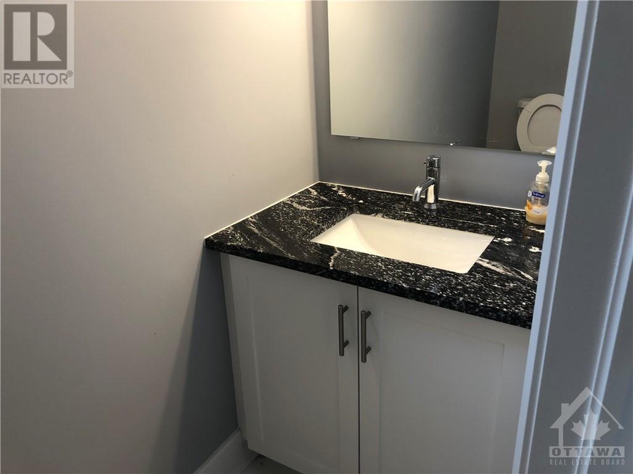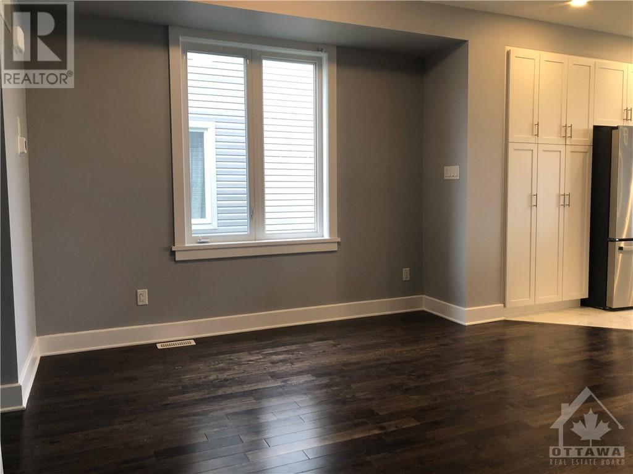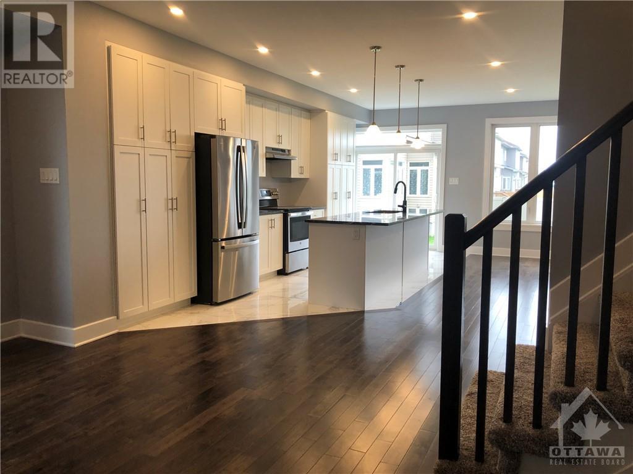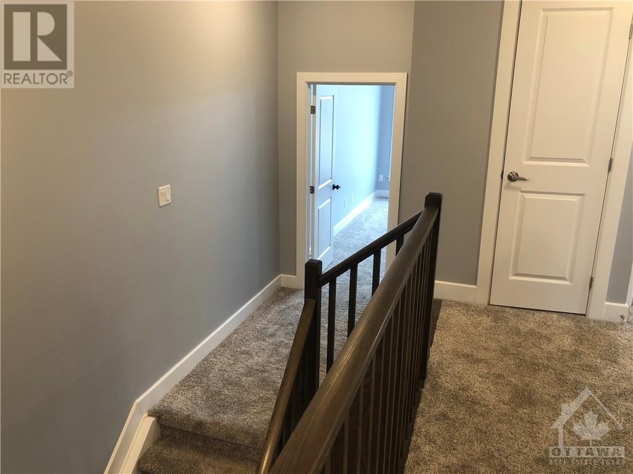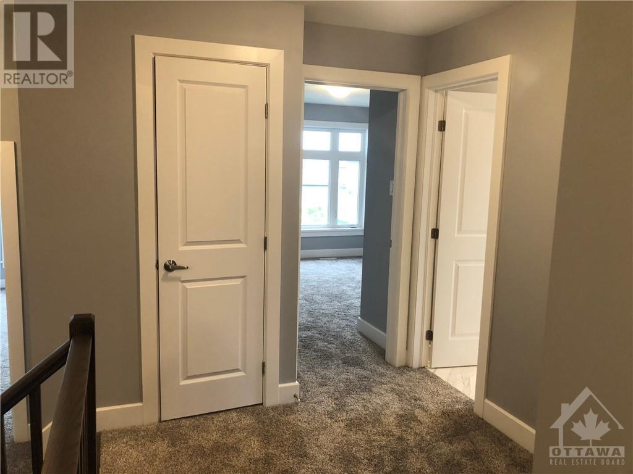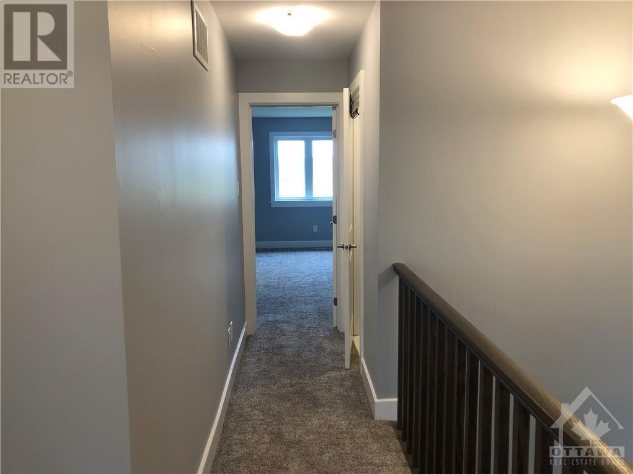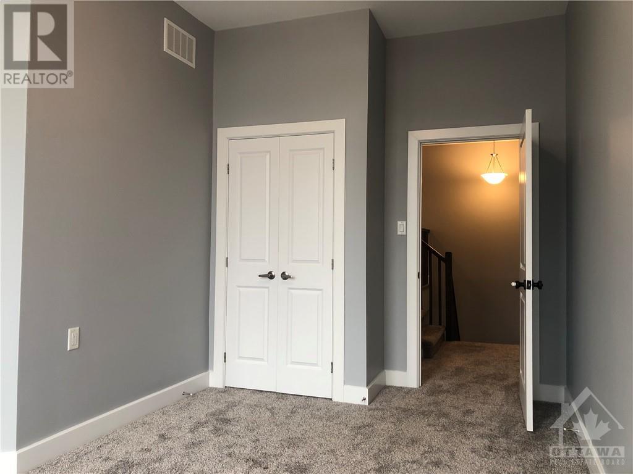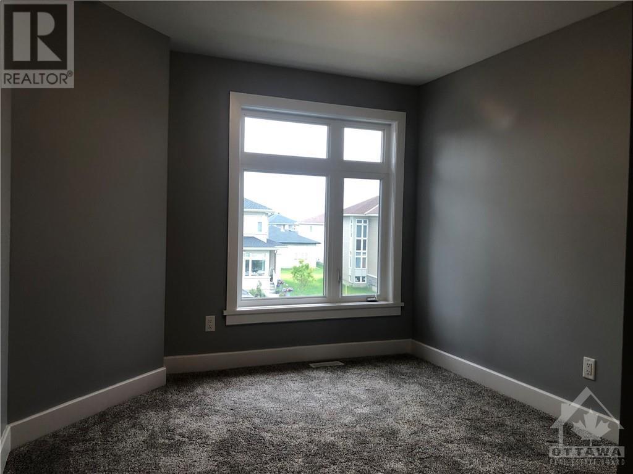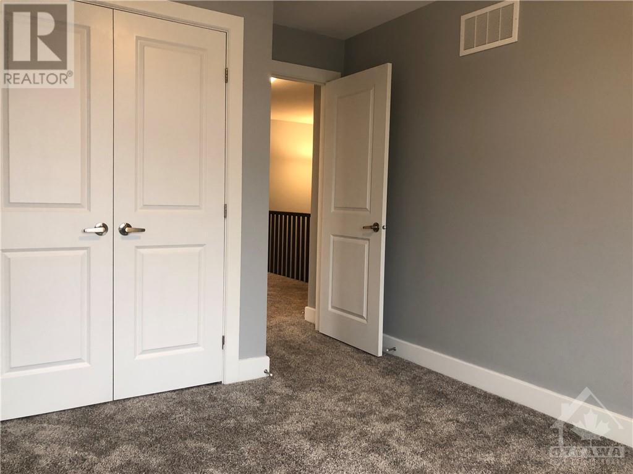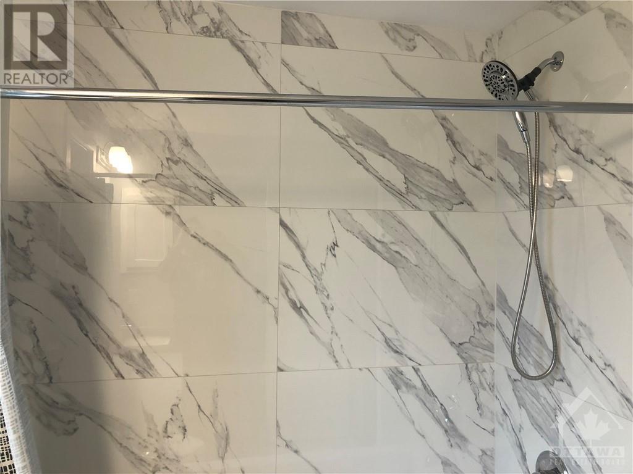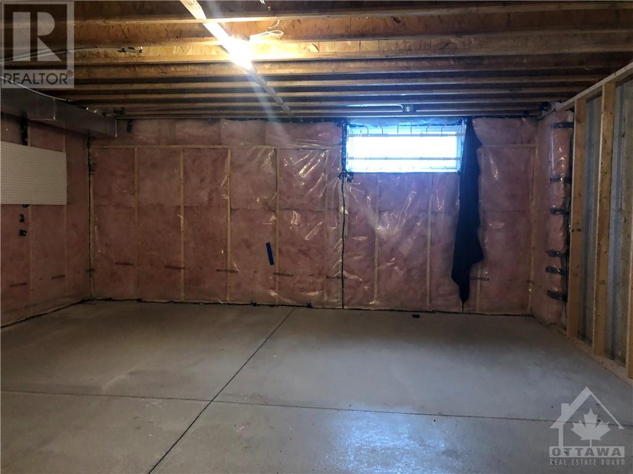- Ontario
- Carleton Place
57 Antonakos Dr
CAD$2,700
CAD$2,700 Asking price
57 ANTONAKOS DRIVECarleton Place, Ontario, K7C0C4
Delisted · Delisted ·
332
Listing information last updated on Sat Sep 02 2023 08:57:28 GMT-0400 (Eastern Daylight Time)

Open Map
Log in to view more information
Go To LoginSummary
ID1356465
StatusDelisted
Ownership TypeFreehold
Brokered BySUTTON GROUP - OTTAWA REALTY
TypeResidential House,Semi-Detached
AgeConstructed Date: 2022
Lot Size29.85 * 99.24 ft 29.85 ft X 99.24 ft
Land Size29.85 ft X 99.24 ft
RoomsBed:3,Bath:3
Detail
Building
Bathroom Total3
Bedrooms Total3
Bedrooms Above Ground3
AmenitiesLaundry - In Suite
AppliancesRefrigerator,Dishwasher,Dryer,Hood Fan,Stove,Washer
Basement DevelopmentUnfinished
Basement TypeFull (Unfinished)
Constructed Date2022
Construction Style AttachmentSemi-detached
Cooling TypeCentral air conditioning
Exterior FinishAluminum siding,Brick
Fireplace PresentFalse
Flooring TypeWall-to-wall carpet,Hardwood,Ceramic
Half Bath Total1
Heating FuelNatural gas
Heating TypeForced air
Stories Total2
TypeHouse
Utility WaterMunicipal water
Land
Size Total Text29.85 ft X 99.24 ft
Acreagefalse
AmenitiesShopping
SewerMunicipal sewage system
Size Irregular29.85 ft X 99.24 ft
Surrounding
Ammenities Near ByShopping
Road TypePaved road
Zoning DescriptionRESIDENTIAL
Other
Communication TypeInternet Access
FeaturesAutomatic Garage Door Opener
BasementUnfinished,Full (Unfinished)
FireplaceFalse
HeatingForced air
Remarks
Carleton Landing offers the charm of life in a heritage town but with premium big brand shopping, schools, medical services and recreation at your doorstep, including only a 17-minute drive from Kanata. New Construction, Occupancy for August 2023. Main floor features a Huge Open-Concept Great Room/Kitchen. Great Finishes and Colours, Including Granite Coutertops through-out, Ceramic Tiles and Hardwood Flooring on the main level, High-end Carpet on the Stairs and Upper Level, Laundry Room, Family Room with Fireplace or Den are also on the Upper Level. Unit is vacant and may be viewed anytime. Three Bedroom, One and a Half Bathrooms makes this 1900sqft Rental a Perfect Space to Call Home. (id:22211)
The listing data above is provided under copyright by the Canada Real Estate Association.
The listing data is deemed reliable but is not guaranteed accurate by Canada Real Estate Association nor RealMaster.
MLS®, REALTOR® & associated logos are trademarks of The Canadian Real Estate Association.
Location
Province:
Ontario
City:
Carleton Place
Community:
Carleton Landing
Room
Room
Level
Length
Width
Area
Primary Bedroom
Second
12.99
16.34
212.27
13'0" x 16'4"
Bedroom
Second
10.01
11.52
115.23
10'0" x 11'6"
Bedroom
Second
10.01
10.40
104.07
10'0" x 10'5"
Kitchen
Main
8.01
12.01
96.13
8'0" x 12'0"
Dining
Main
9.51
12.93
122.99
9'6" x 12'11"
Living
Main
11.32
8.99
101.75
11'4" x 9'0"


