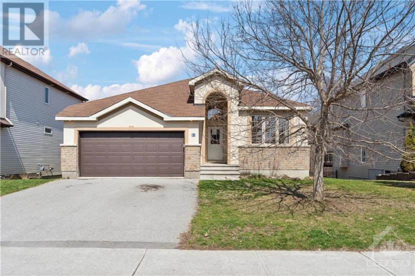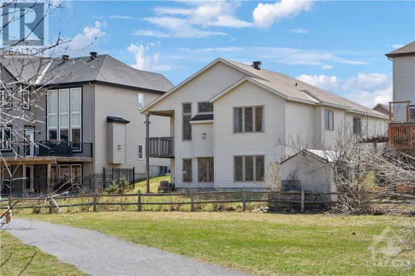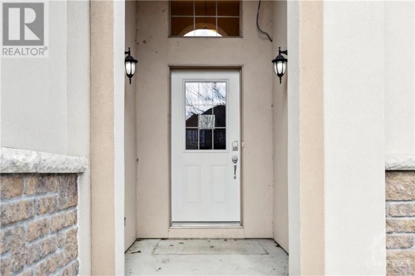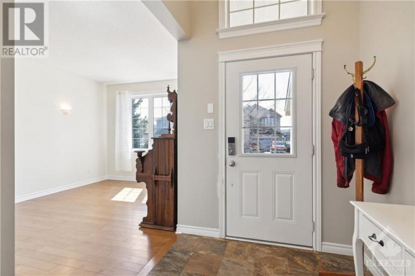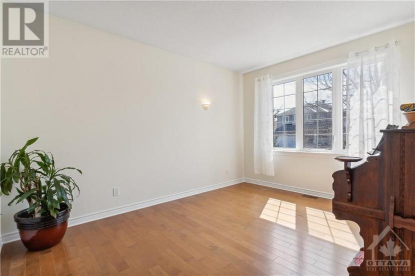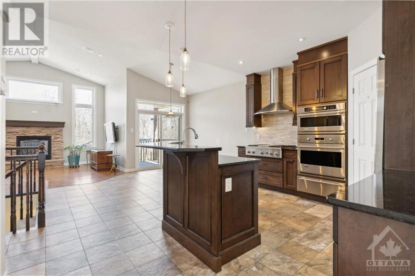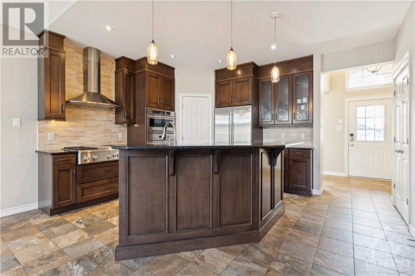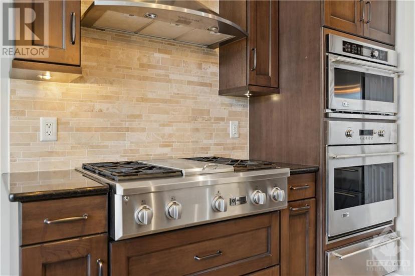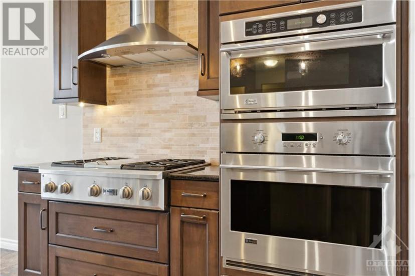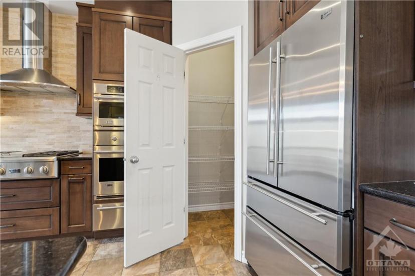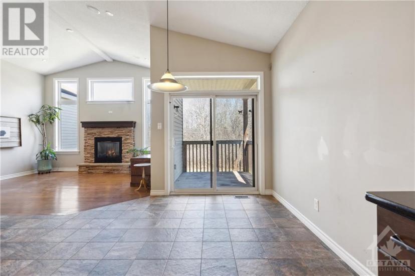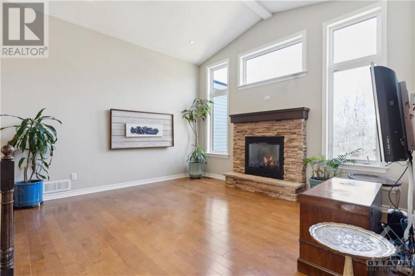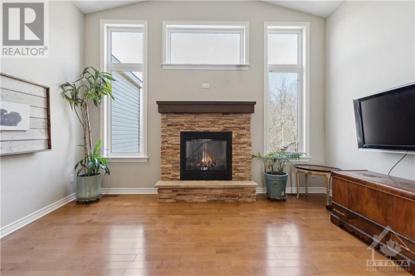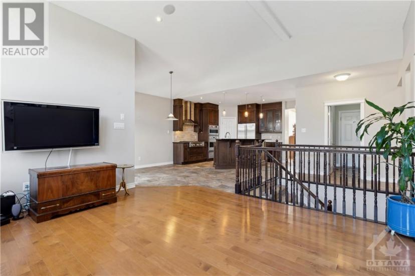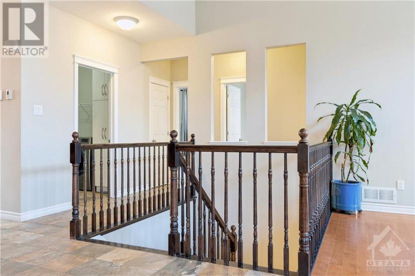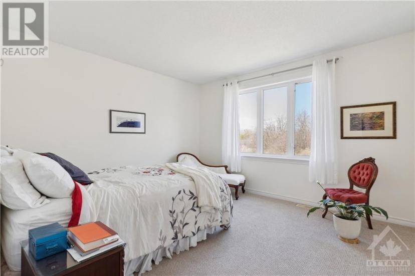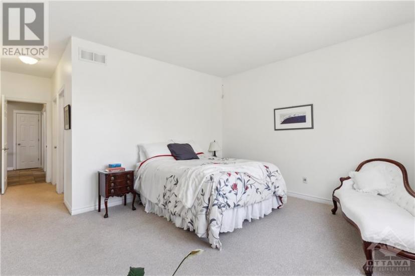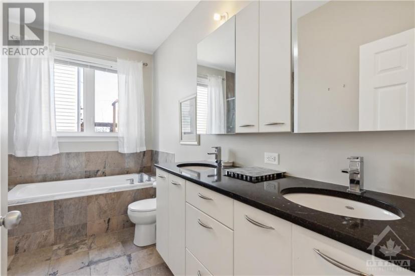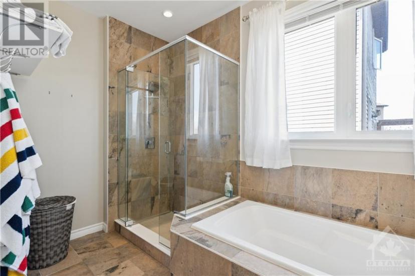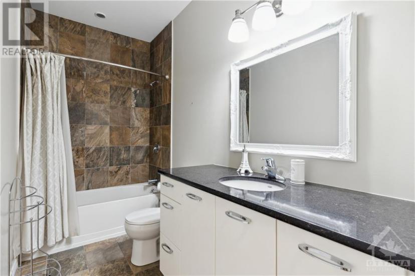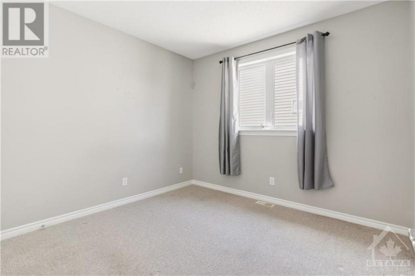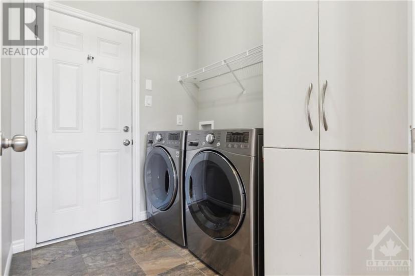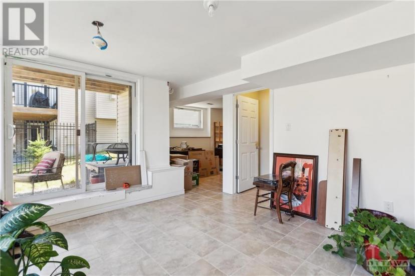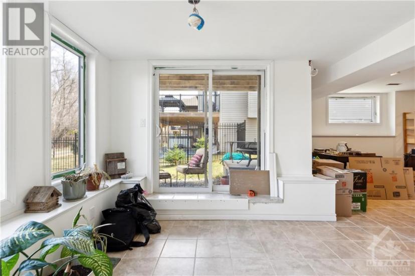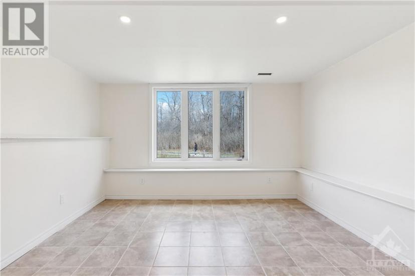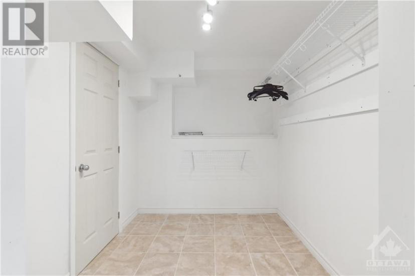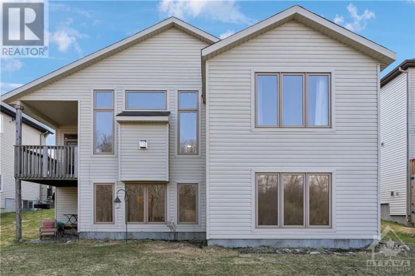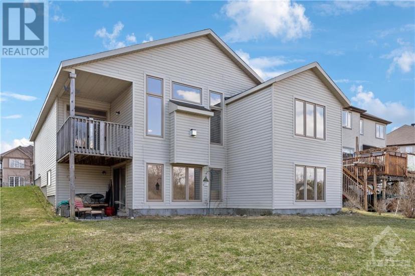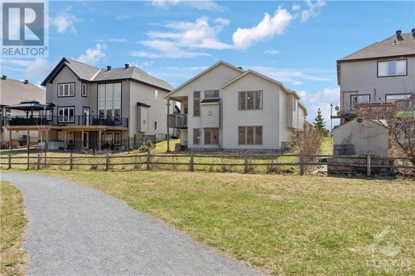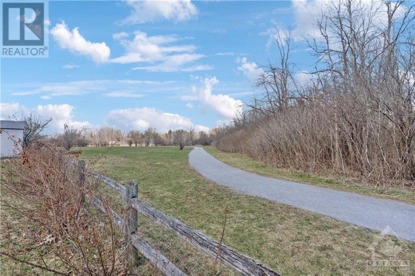- Ontario
- Carleton Place
51 Waterside Dr
CAD$3,300 Lease
51 Waterside DrCarleton Place, Ontario, K7C0B1
2+124

Open Map
Log in to view more information
Go To LoginSummary
ID1386000
StatusCurrent Listing
Ownership TypeFreehold
TypeResidential House,Detached,Bungalow
RoomsBed:2+1,Bath:2
Lot Size59.06 * 116.31 ft 59.06 ft X 116.31 ft
Land Size59.06 ft X 116.31 ft
AgeConstructed Date: 2013
Listing Courtesy ofREAL BROKER ONTARIO LTD.
Detail
Building
Bathroom Total2
Bedrooms Total3
Bedrooms Above Ground2
Bedrooms Below Ground1
AmenitiesLaundry - In Suite
AppliancesRefrigerator,Cooktop,Dishwasher,Dryer,Hood Fan,Microwave,Stove,Washer
Basement DevelopmentFinished
Construction Style AttachmentDetached
Cooling TypeCentral air conditioning
Exterior FinishStone,Siding,Stucco
Fireplace PresentTrue
Fireplace Total1
Flooring TypeWall-to-wall carpet,Hardwood,Tile
Half Bath Total0
Heating FuelNatural gas
Heating TypeForced air
Stories Total1
Utility WaterMunicipal water
Basement
Basement TypeFull (Finished)
Land
Size Total Text59.06 ft X 116.31 ft
Acreagefalse
AmenitiesRecreation Nearby,Shopping,Water Nearby
SewerMunicipal sewage system
Size Irregular59.06 ft X 116.31 ft
Surrounding
Ammenities Near ByRecreation Nearby,Shopping,Water Nearby
Other
FeaturesBalcony
BasementFinished,Full (Finished)
FireplaceTrue
HeatingForced air
Remarks
Welcome to 51 Waterside Drive! Step inside to discover a bright and spacious bungalow with a walkout basement! The main floor boasts two bedrooms, complemented by two full bathrooms, including an exquisite ensuite featuring a lavish soaker tub and a sleek walk-in glass shower. The upgraded gourmet kitchen is equipped with high-end appliances, a gas range, and a convenient walk-in pantry. Off the kitchen is a covered deck looking out to the trail, a great place to relax or Barbque. Embrace the tranquility of the outdoors from your walkout basement. Perfect for entertaining, the basement features an additional bedroom, a versatile office space, and a spacious rec room. Conveniently located in the coveted Stonewater Bay neighborhood, this home backs onto the scenic Mississippi Riverwalk Trail. From here, you are just steps from schools, parks, gyms, amenities of McNeely Avenue, and a short drive or bike ride to Carleton Place’s historic shopping district. (id:22211)
The listing data above is provided under copyright by the Canada Real Estate Association.
The listing data is deemed reliable but is not guaranteed accurate by Canada Real Estate Association nor RealMaster.
MLS®, REALTOR® & associated logos are trademarks of The Canadian Real Estate Association.
Location
Province:
Ontario
City:
Carleton Place
Community:
Stonewater Bay
Room
Room
Level
Length
Width
Area
Bedroom
Lower
4.24
4.70
19.93
13'11" x 15'5"
Recreation
Lower
4.55
3.94
17.93
14'11" x 12'11"
Office
Lower
3.02
5.66
17.09
9'11" x 18'7"
Dining
Main
3.35
3.99
13.37
11'0" x 13'1"
Kitchen
Main
6.71
3.45
23.15
22'0" x 11'4"
Family
Main
4.55
4.06
18.47
14'11" x 13'4"
Laundry
Main
2.21
1.85
4.09
7'3" x 6'1"
Primary Bedroom
Main
4.27
3.94
16.82
14'0" x 12'11"
4pc Ensuite bath
Main
3.58
3.45
12.35
11'9" x 11'4"
Bedroom
Main
3.35
3.20
10.72
11'0" x 10'6"
Full bathroom
Main
3.17
1.50
4.75
10'5" x 4'11"
Other
Main
1.57
1.83
2.87
5'2" x 6'0"

