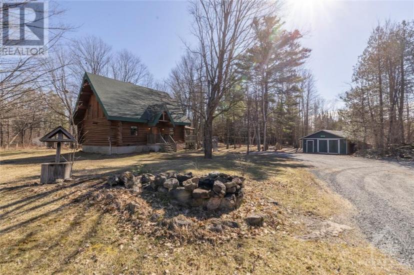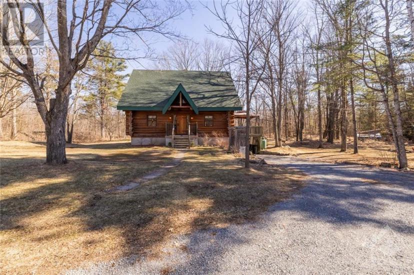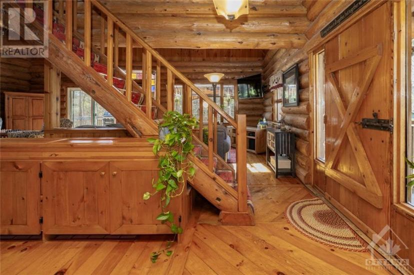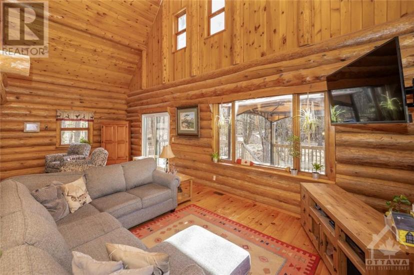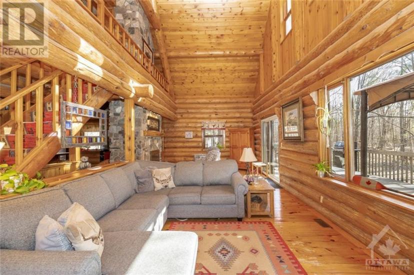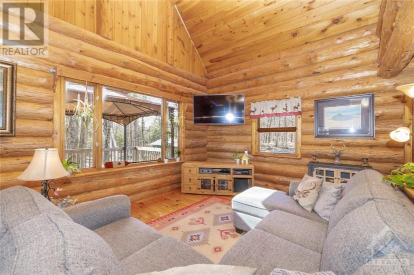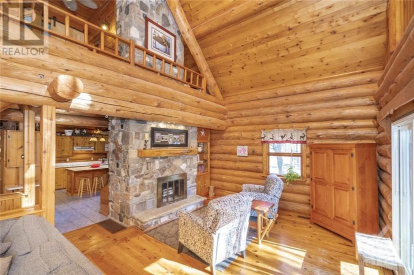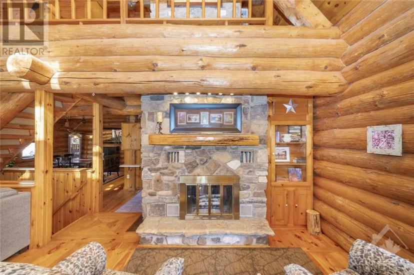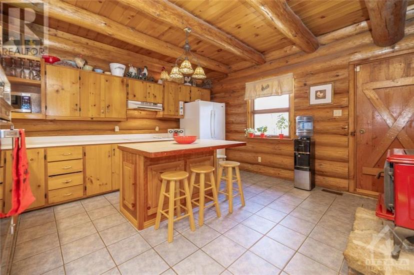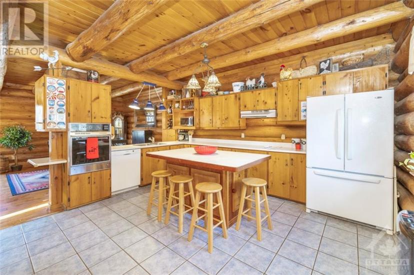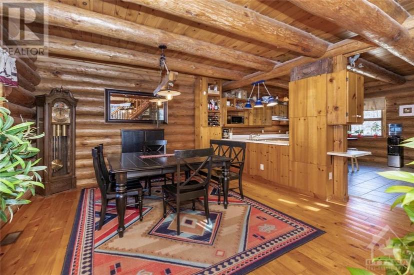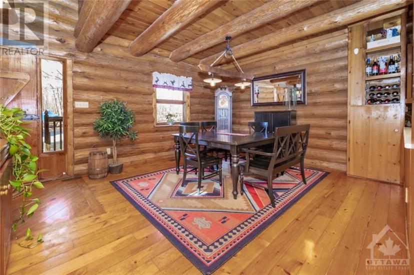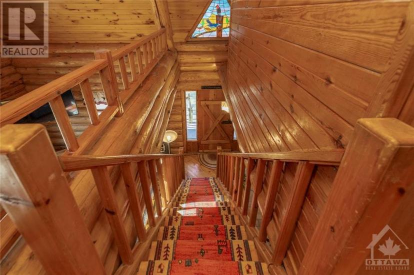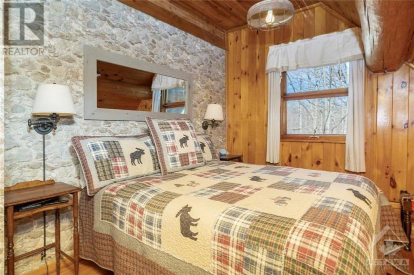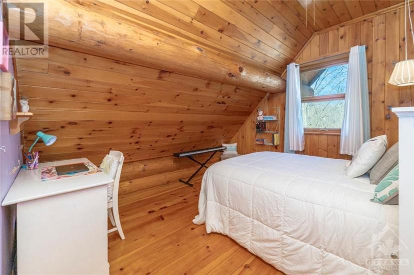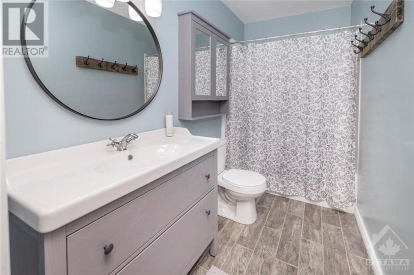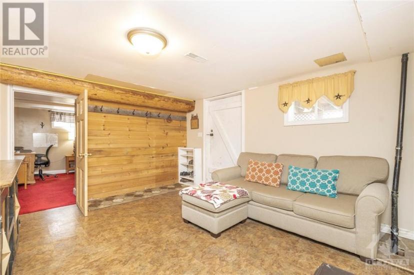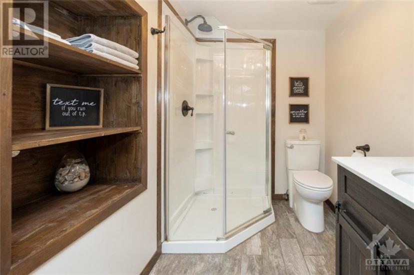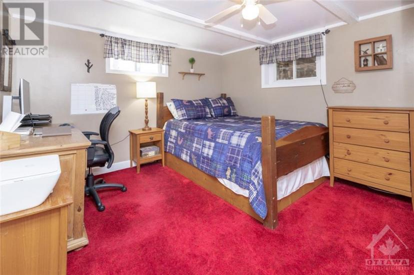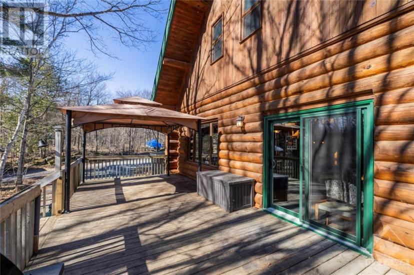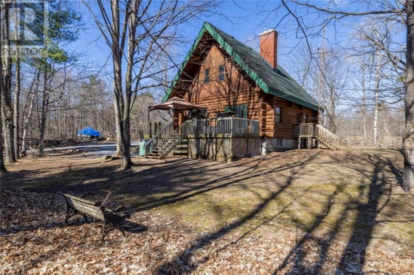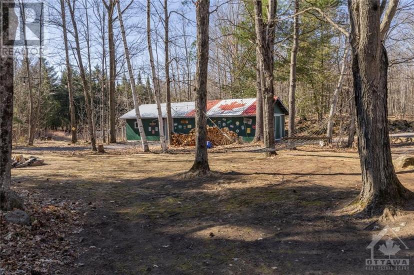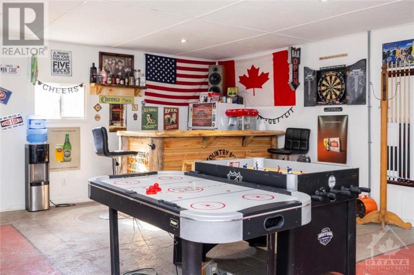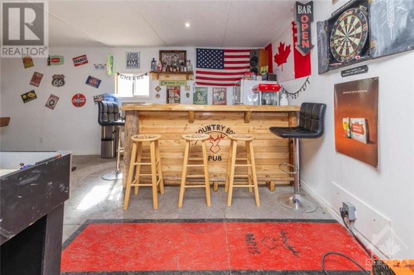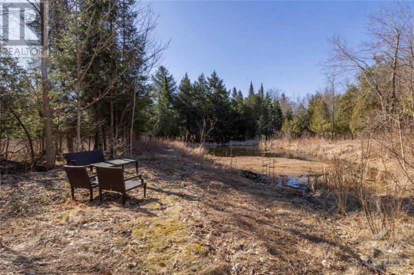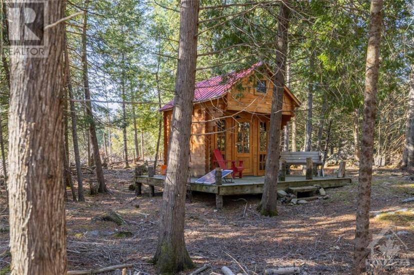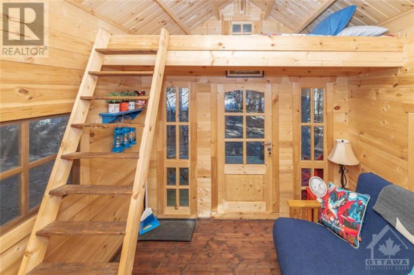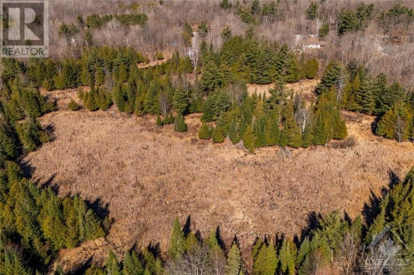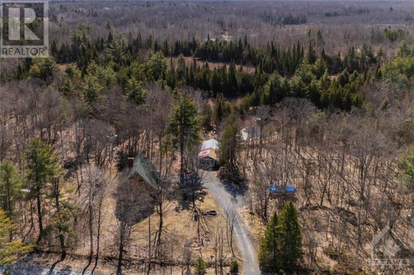- Ontario
- Carleton Place
305 Drummond Conc 11 Rd
CAD$675,000 Sale
305 Drummond Conc 11 RdCarleton Place, Ontario, K7C0C5
2+1210

Open Map
Log in to view more information
Go To LoginSummary
ID1384067
StatusCurrent Listing
Ownership TypeFreehold
TypeResidential House,Detached
RoomsBed:2+1,Bath:2
Land Size6.9 ac
AgeConstructed Date: 1980
Listing Courtesy ofRE/MAX AFFILIATES REALTY LTD.
Detail
Building
Bathroom Total2
Bedrooms Total3
Bedrooms Above Ground2
Bedrooms Below Ground1
AppliancesRefrigerator,Dishwasher,Dryer,Stove,Washer,Blinds
Basement DevelopmentFinished
Construction Style AttachmentDetached
Cooling TypeNone
Exterior FinishLog
Fireplace PresentFalse
FixtureDrapes/Window coverings
Flooring TypeHardwood,Laminate,Ceramic
Foundation TypeBlock
Half Bath Total0
Heating FuelPropane
Heating TypeForced air,Other
Utility WaterDrilled Well
Basement
Basement TypeFull (Finished)
Land
Size Total6.9 ac
Size Total Text6.9 ac
Acreagetrue
AmenitiesWater Nearby
SewerSeptic System
Size Irregular6.9
Parking
Detached Garage
Carport
Surrounding
Road TypePaved road
Ammenities Near ByWater Nearby
Other
Communication TypeInternet Access
StructureDeck
FeaturesAcreage,Private setting,Treed,Wooded area
BasementFinished,Full (Finished)
FireplaceFalse
HeatingForced air,Other
Remarks
Nestled on a stunning 6.9-acre property, discover this exquisite Scandinavian Scribed Log Home. Ideally situated to embrace the tranquility of country living, yet conveniently close to Carleton Place, Perth, and Ottawa, this residence offers the perfect blend of rural serenity and urban accessibility. Outside, experience the joys of country living with a charming 20 x 48 detached shop with a top notch games room, large fenced-in vegetable garden, majestic mature trees, a large pond, fantastic shed for storage/atv/seasonal equipment PLUS a trail leading to your very own bunk house. Inside, the home exudes timeless charm with exposed beams, soaring vaulted ceilings, two inviting wood-burning fireplaces, and a welcoming open-concept layout, ideal for quality time with family. A true gem awaits at 305 Drummond Concession 11 – make this your home sweet home. 48 hour irrevocable on all offers (id:22211)
The listing data above is provided under copyright by the Canada Real Estate Association.
The listing data is deemed reliable but is not guaranteed accurate by Canada Real Estate Association nor RealMaster.
MLS®, REALTOR® & associated logos are trademarks of The Canadian Real Estate Association.
Location
Province:
Ontario
City:
Carleton Place
Community:
Drummond
Room
Room
Level
Length
Width
Area
Primary Bedroom
Second
4.11
3.51
14.43
13'6" x 11'6"
Bedroom
Second
4.11
3.25
13.36
13'6" x 10'8"
Full bathroom
Second
2.77
1.52
4.21
9'1" x 5'0"
Recreation
Lower
3.76
3.66
13.76
12'4" x 12'0"
Bedroom
Lower
3.51
3.10
10.88
11'6" x 10'2"
Living
Main
8.59
3.68
31.61
28'2" x 12'1"
Dining
Main
4.88
3.71
18.10
16'0" x 12'2"
Kitchen
Main
4.88
4.57
22.30
16'0" x 15'0"

