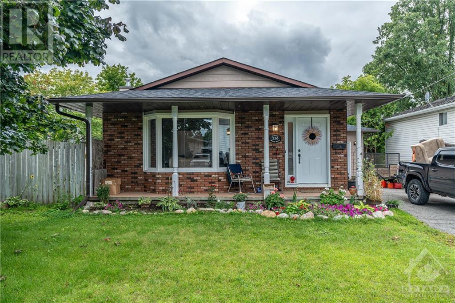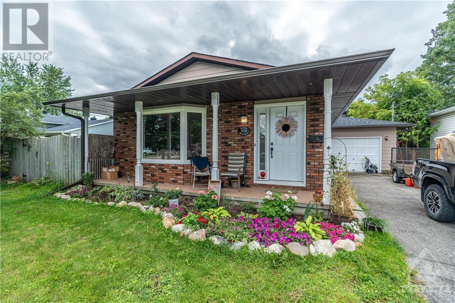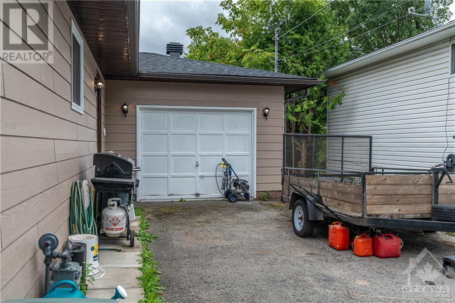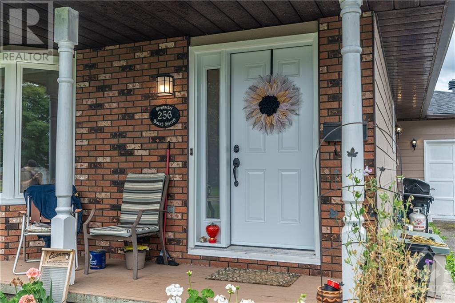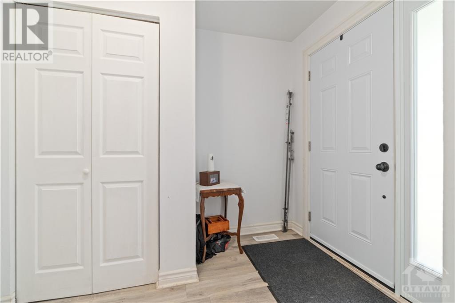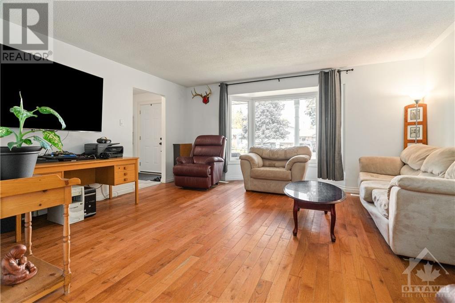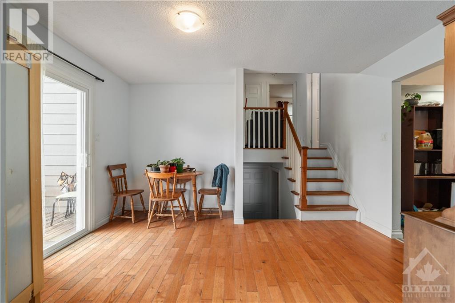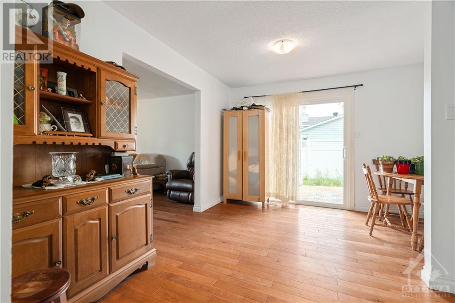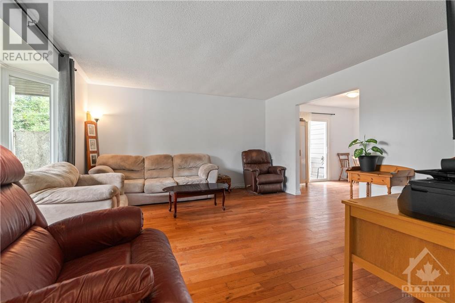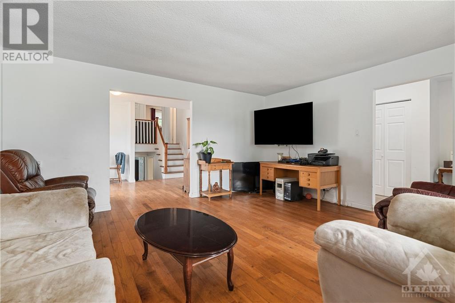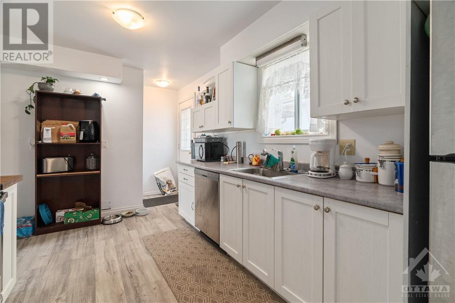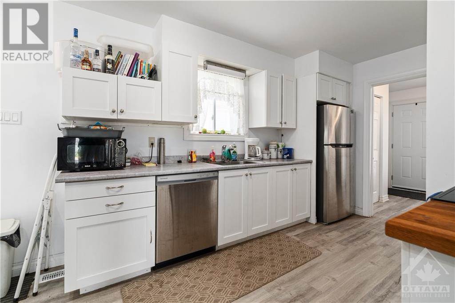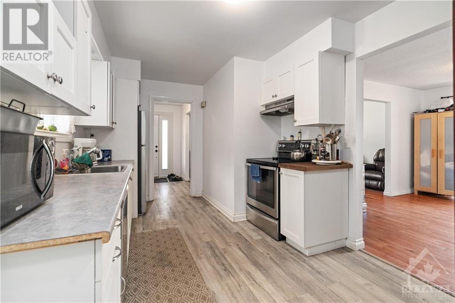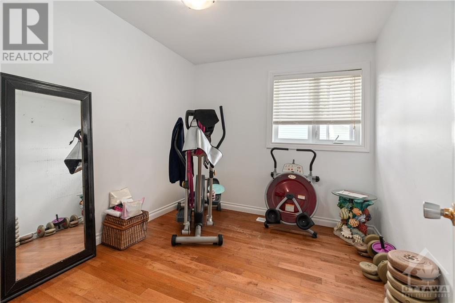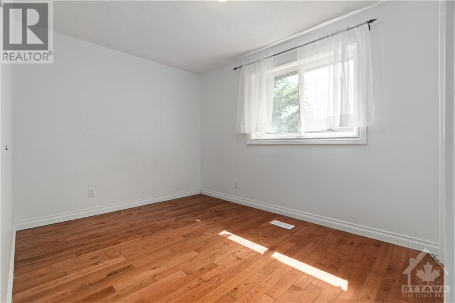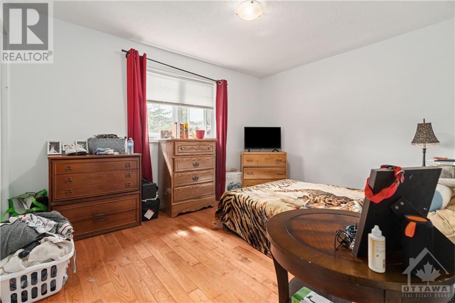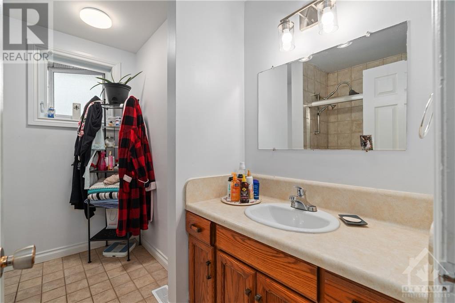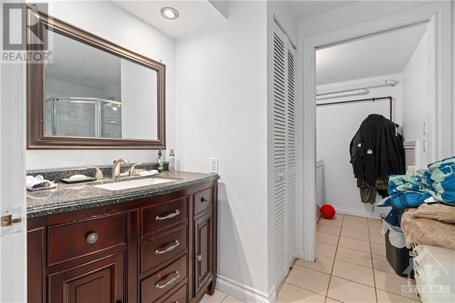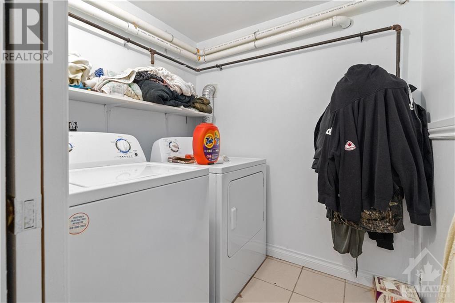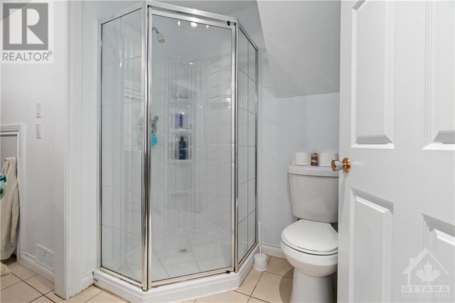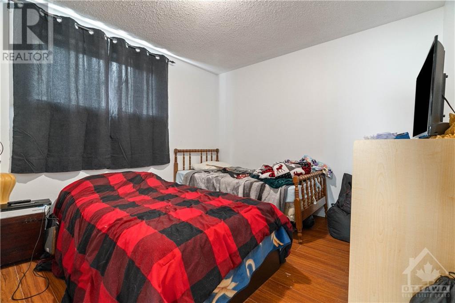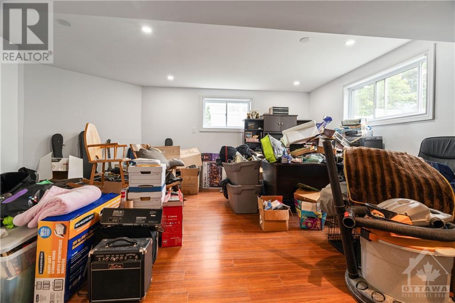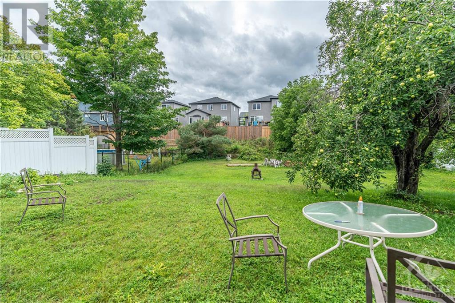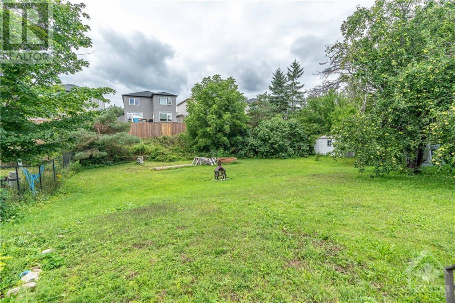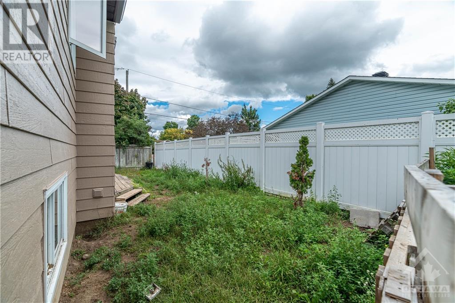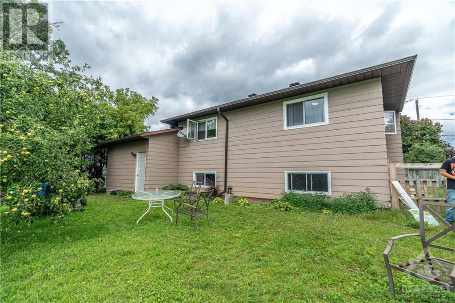- Ontario
- Carleton Place
256 Sarah St
CAD$589,999
CAD$589,999 Asking price
256 SARAH STREETCarleton Place, Ontario, K7C2Y6
Delisted
3+123
Listing information last updated on Sat Dec 23 2023 13:05:05 GMT-0500 (Eastern Standard Time)

Open Map
Log in to view more information
Go To LoginSummary
ID1357474
StatusDelisted
Ownership TypeFreehold
Brokered ByENGEL & VOLKERS OTTAWA CENTRAL
TypeResidential House,Detached
AgeConstructed Date: 1987
Lot Size59.64 * 157.87 ft 59.64 ft X 157.87 ft
Land Size59.64 ft X 157.87 ft
RoomsBed:3+1,Bath:2
Detail
Building
Bathroom Total2
Bedrooms Total4
Bedrooms Above Ground3
Bedrooms Below Ground1
AppliancesRefrigerator,Dishwasher,Dryer,Stove,Washer
Basement DevelopmentFinished
Basement TypeFull (Finished)
Constructed Date1987
Construction Style AttachmentDetached
Cooling TypeCentral air conditioning
Exterior FinishBrick,Siding
Fireplace PresentFalse
Flooring TypeHardwood,Laminate,Tile
Foundation TypeWood
Half Bath Total0
Heating FuelNatural gas
Heating TypeForced air
TypeHouse
Utility WaterMunicipal water
Land
Size Total Text59.64 ft X 157.87 ft
Acreagefalse
AmenitiesRecreation Nearby,Shopping
SewerMunicipal sewage system
Size Irregular59.64 ft X 157.87 ft
Surrounding
Ammenities Near ByRecreation Nearby,Shopping
Zoning DescriptionResidential
BasementFinished,Full (Finished)
FireplaceFalse
HeatingForced air
Remarks
Detached, generously proportioned split-level bungalow available in Carleton Place. This charming property boasts three upper-level bedrooms, one lower-level bedroom, and two full bathrooms. The bungalow rests on an expansive, privately situated lot, providing ample space for various activities. Recent updates have enhanced the home, including a new roof, upgraded eaves troughs, as well as the installation of new living room and one-bedroom window. The kitchen has been enriched with the addition of modern pot lights, countertops, fridge, and MORE. Additionally, all interior and exterior light fixtures have been replaced, a new dishwasher has been installed, and an air conditioning system was added just last year. The flooring throughout the home is a blend of contemporary vinyl (installed in 2022) and classic hardwood. This property stands as an exceptional opportunity within Carleton Place being within close proximity to shopping, schools and parks! Check this home out today! (id:22211)
The listing data above is provided under copyright by the Canada Real Estate Association.
The listing data is deemed reliable but is not guaranteed accurate by Canada Real Estate Association nor RealMaster.
MLS®, REALTOR® & associated logos are trademarks of The Canadian Real Estate Association.
Location
Province:
Ontario
City:
Carleton Place
Community:
Carleton Place
Room
Room
Level
Length
Width
Area
Primary Bedroom
Second
12.66
9.91
125.48
12'8" x 9'11"
Bedroom
Second
13.32
9.91
131.98
13'4" x 9'11"
Bedroom
Second
9.91
8.76
86.79
9'11" x 8'9"
3pc Bathroom
Second
9.32
7.58
70.62
9'4" x 7'7"
Bedroom
Lower
12.24
9.91
121.25
12'3" x 9'11"
Family
Lower
18.01
16.24
292.51
18'0" x 16'3"
3pc Bathroom
Lower
NaN
Measurements not available
Living
Main
16.08
13.91
223.63
16'1" x 13'11"
Dining
Main
13.16
11.09
145.89
13'2" x 11'1"
Kitchen
Main
15.16
9.32
141.23
15'2" x 9'4"
Foyer
Main
8.23
6.59
54.31
8'3" x 6'7"

