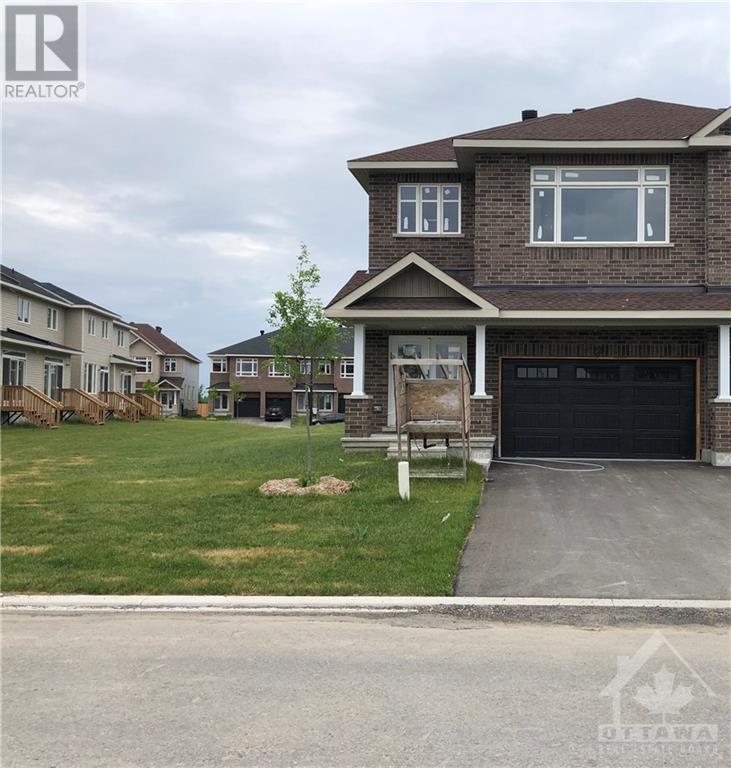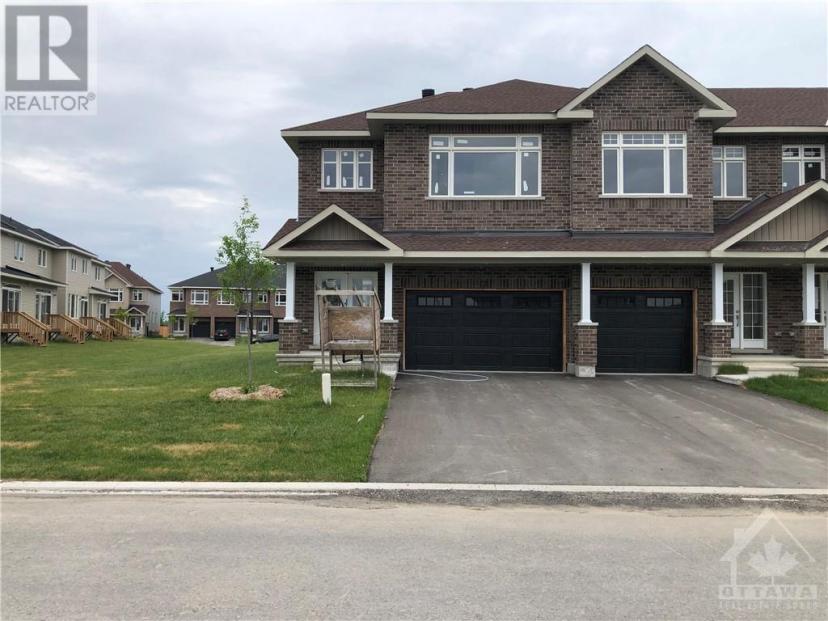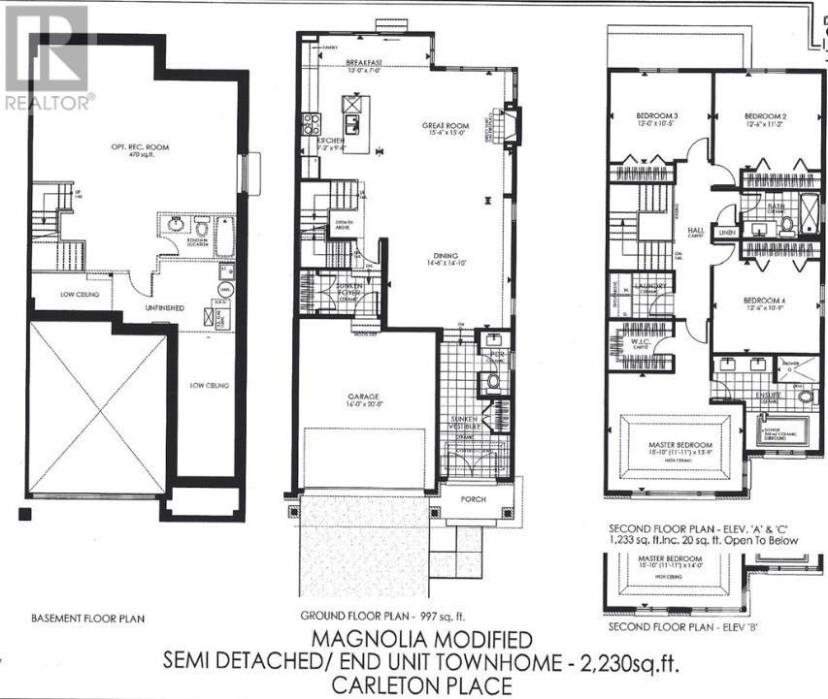- Ontario
- Carleton Place
23 Cummings Ave
CAD$880,000
CAD$880,000 Asking price
23 Cummings AveCarleton Place, Ontario, K7C0C4
Delisted · Delisted ·
434
Listing information last updated on July 26th, 2023 at 12:37pm UTC.

Open Map
Log in to view more information
Go To LoginSummary
ID1347941
StatusDelisted
Ownership TypeFreehold
Brokered BySUTTON GROUP - OTTAWA REALTY
TypeResidential Townhouse,Attached
AgeConstructed Date: 2023
Lot Size35 * 100 ft 35 ft X 100 ft
Land Size35 ft X 100 ft
RoomsBed:4,Bath:3
Detail
Building
Bathroom Total3
Bedrooms Total4
Bedrooms Above Ground4
AppliancesHood Fan
Basement DevelopmentUnfinished
Basement TypeFull (Unfinished)
Constructed Date2023
Construction MaterialPoured concrete
Cooling TypeNone
Exterior FinishAluminum siding,Brick
Fireplace PresentFalse
Flooring TypeWall-to-wall carpet,Laminate,Ceramic
Foundation TypePoured Concrete
Half Bath Total1
Heating FuelNatural gas
Heating TypeForced air
Stories Total2
TypeRow / Townhouse
Utility WaterMunicipal water
Land
Size Total Text35 ft X 100 ft
Acreagefalse
AmenitiesGolf Nearby,Shopping
SewerMunicipal sewage system
Size Irregular35 ft X 100 ft
Surrounding
Ammenities Near ByGolf Nearby,Shopping
Road TypePaved road
Zoning DescriptionRESIDENTIAL
Other
Communication TypeInternet Access
BasementUnfinished,Full (Unfinished)
FireplaceFalse
HeatingForced air
Remarks
Carleton Landing offers the charm of life in a heritage town but with premium big brand shopping, schools, medical services and recreation at your doorstep. Carleton Landing is an entirely new community of newly built homes and only a 17-minute drive from Kanata. New Construction, Magnolia Model with Standard Features Include: Huge Open-Concept Great Room, Convenient Kitchen Island W/Breakfast Bar, Spacious Mudroom Entry and Closet, Free Standing Tub in the EnSuite, Laminate Flooring throughout Main Floor, as per Plans. Kitchen offers 30 Inch Uppers and Luxury Plush Carpet Through out the Second Floor. Ask about what can be upgraded. Optional Finished Rec Room or a Completely Finished Basement with 3 Piece Bathroom is possible. Call today to schedule an appointment to find out what works best for you and your family’s needs. (id:22211)
The listing data above is provided under copyright by the Canada Real Estate Association.
The listing data is deemed reliable but is not guaranteed accurate by Canada Real Estate Association nor RealMaster.
MLS®, REALTOR® & associated logos are trademarks of The Canadian Real Estate Association.
Location
Province:
Ontario
City:
Carleton Place
Community:
Carleton Landing
Room
Room
Level
Length
Width
Area
Primary Bedroom
Second
15.85
13.75
217.84
15'10" x 13'9"
Bedroom
Second
12.50
11.15
139.44
12'6" x 11'2"
Bedroom
Second
12.01
10.40
124.89
12'0" x 10'5"
Bedroom
Second
12.50
10.76
134.51
12'6" x 10'9"
Kitchen
Main
9.15
9.68
88.59
9'2" x 9'8"
Dining
Main
14.50
14.83
215.05
14'6" x 14'10"
Great
Main
15.49
14.99
232.18
15'6" x 15'0"








