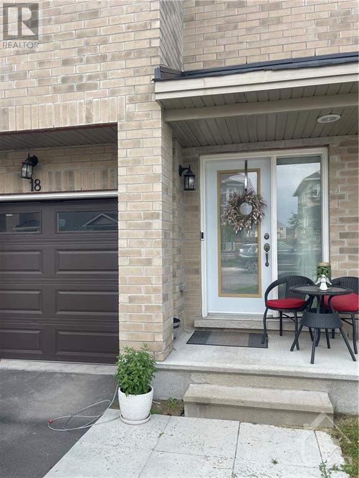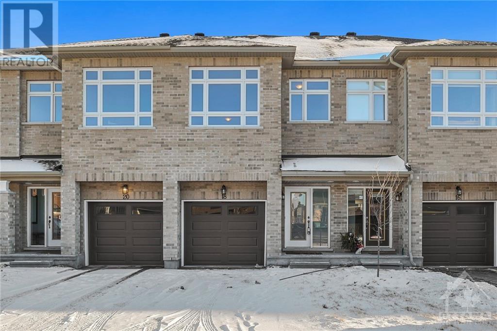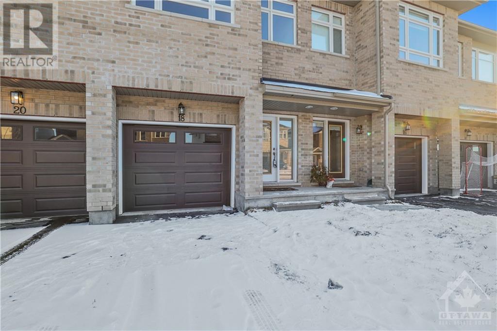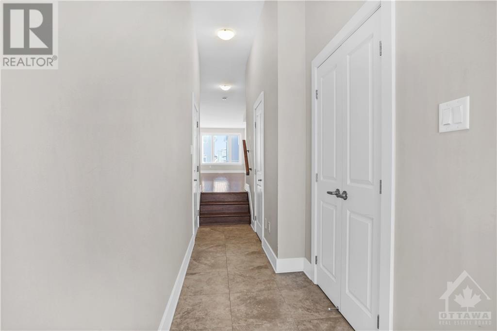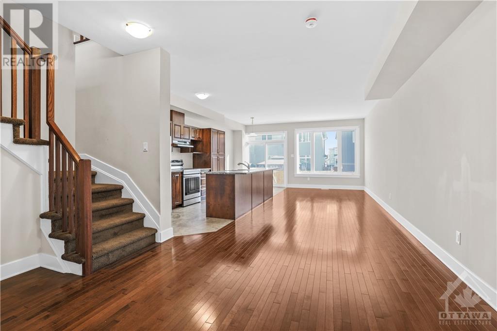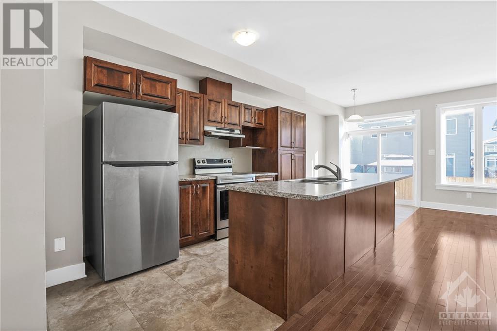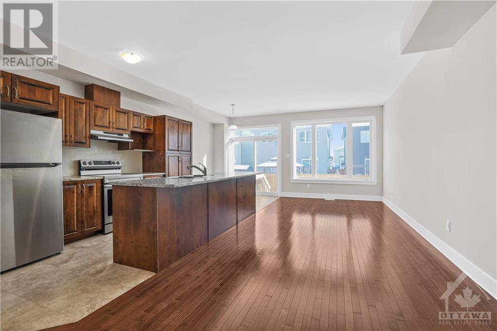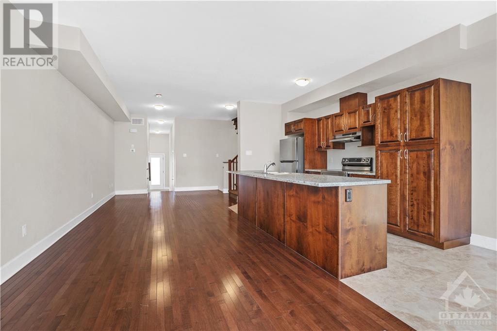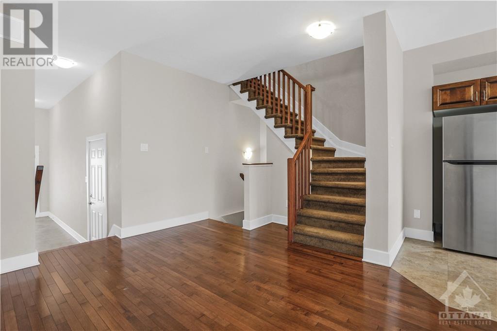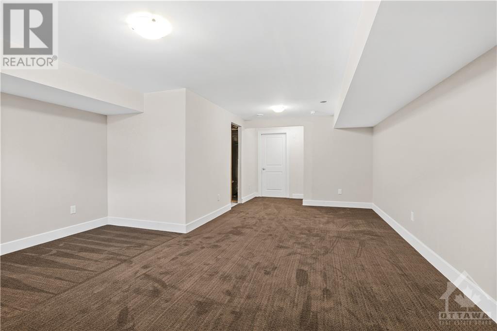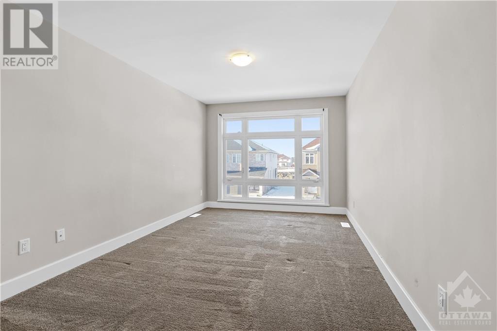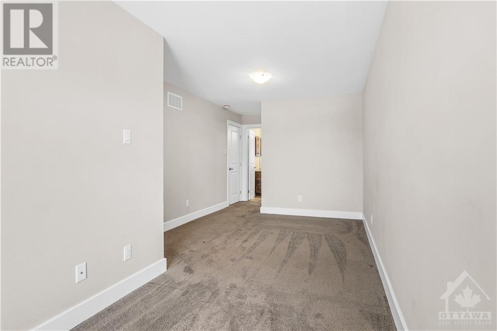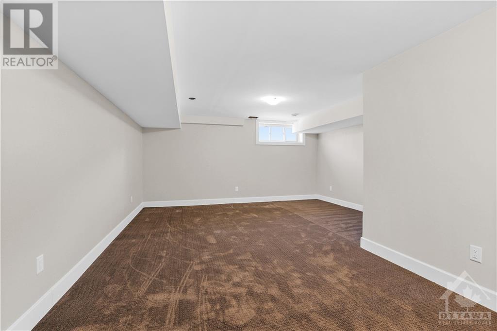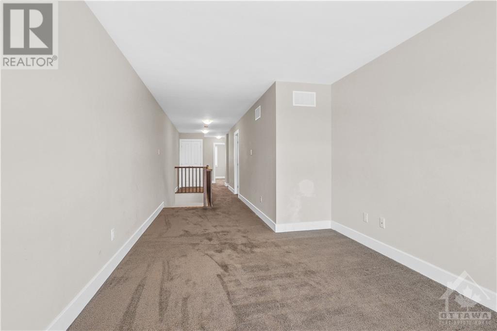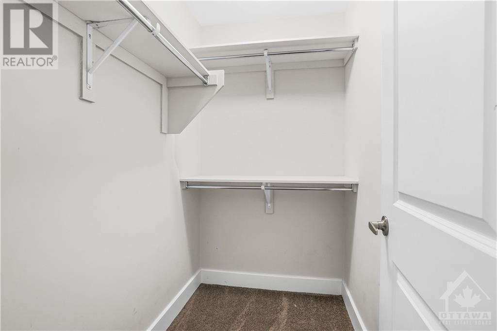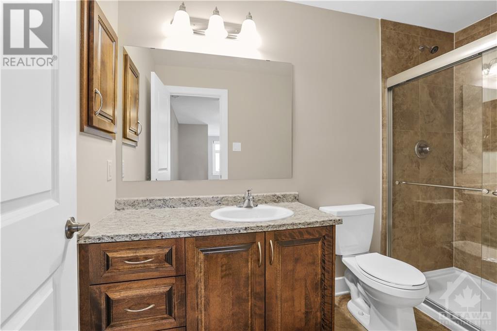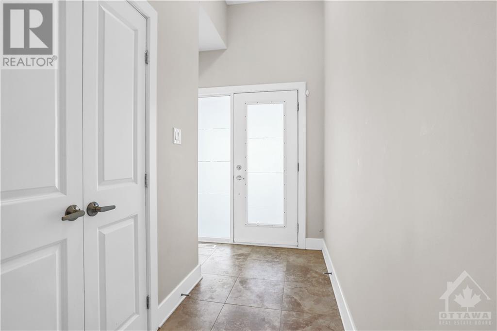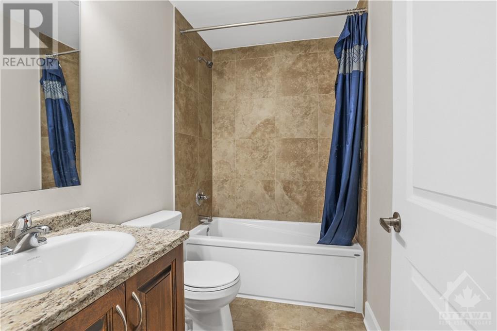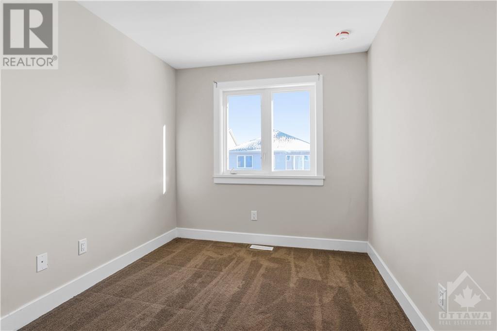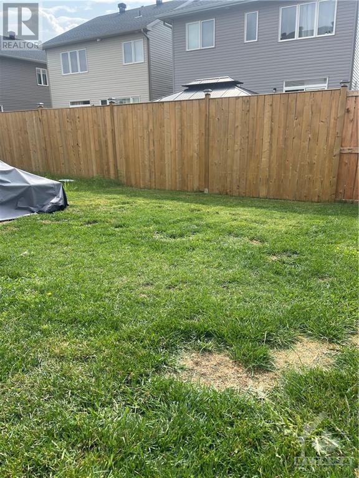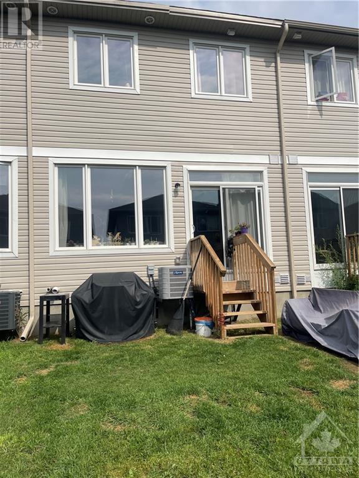- Ontario
- Carleton Place
18 Antonakos Dr
CAD$579,000
CAD$579,000 Asking price
18 ANTONAKOS DRIVECarleton Place, Ontario, K7C0L1
Delisted
333
Listing information last updated on Thu Nov 30 2023 08:39:49 GMT-0500 (Eastern Standard Time)

Open Map
Log in to view more information
Go To LoginSummary
ID1355634
StatusDelisted
Ownership TypeFreehold
Brokered ByINNOVATION REALTY LTD.
TypeResidential Townhouse,Attached
AgeConstructed Date: 2021
Lot Size17 * 99 ft 17 ft X 99 ft
Land Size17 ft X 99 ft
RoomsBed:3,Bath:3
Virtual Tour
Detail
Building
Bathroom Total3
Bedrooms Total3
Bedrooms Above Ground3
AppliancesRefrigerator,Dishwasher,Dryer,Stove,Washer
Basement DevelopmentFinished
Basement TypeFull (Finished)
Constructed Date2021
Cooling TypeCentral air conditioning
Exterior FinishBrick,Siding
Fireplace PresentFalse
Flooring TypeWall-to-wall carpet,Hardwood,Tile
Foundation TypePoured Concrete
Half Bath Total1
Heating FuelNatural gas
Heating TypeForced air
Stories Total2
TypeRow / Townhouse
Utility WaterMunicipal water
Land
Size Total Text17 ft X 99 ft
Acreagefalse
AmenitiesRecreation Nearby,Shopping
SewerMunicipal sewage system
Size Irregular17 ft X 99 ft
Attached Garage
Inside Entry
Surrounding
Ammenities Near ByRecreation Nearby,Shopping
Zoning Descriptionresidential
Other
Communication TypeInternet Access
BasementFinished,Full (Finished)
FireplaceFalse
HeatingForced air
Remarks
Welcome to 18 Antonakos a 3 bedroom, 3 bathroom newly built town house in the growing town of Carleton Place. Stepping into the main level you will notice the sun drenched open concept kitchen and living room. Upper level offers 3 generous sized rooms, main bath as well as added loft area. Primary suite offers sizeable walk-in closet and en-suite bath. Complete with a cozy finished basement, this home offers lots of space for a growing family. Just minutes from a park and close to all the amazing restaurants, shops and other amenities this wonderful town has to offer! Book your showing today! (id:22211)
The listing data above is provided under copyright by the Canada Real Estate Association.
The listing data is deemed reliable but is not guaranteed accurate by Canada Real Estate Association nor RealMaster.
MLS®, REALTOR® & associated logos are trademarks of The Canadian Real Estate Association.
Location
Province:
Ontario
City:
Carleton Place
Community:
Carleton Place
Room
Room
Level
Length
Width
Area
Other
Second
6.17
4.27
26.31
6'2" x 4'3"
Bedroom
Second
10.50
11.75
123.31
10'6" x 11'9"
4pc Ensuite bath
Second
8.01
4.92
39.40
8'0" x 4'11"
Loft
Second
14.99
10.01
150.03
15'0" x 10'0"
4pc Bathroom
Second
4.92
7.68
37.78
4'11" x 7'8"
Primary Bedroom
Second
10.01
16.99
170.06
10'0" x 17'0"
Bedroom
Second
8.33
10.50
87.49
8'4" x 10'6"
Den
Bsmt
21.59
16.01
345.63
21'7" x 16'0"
Living
Main
10.01
12.99
130.01
10'0" x 13'0"
Kitchen
Main
7.41
22.67
168.10
7'5" x 22'8"
2pc Bathroom
Main
6.99
2.92
20.41
7'0" x 2'11"

