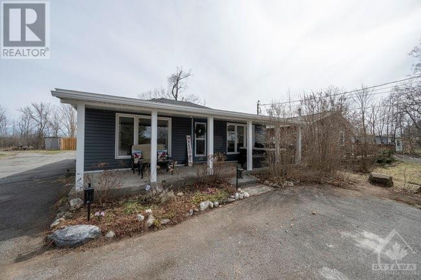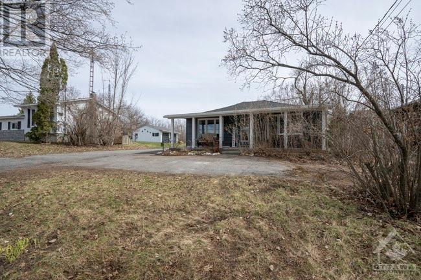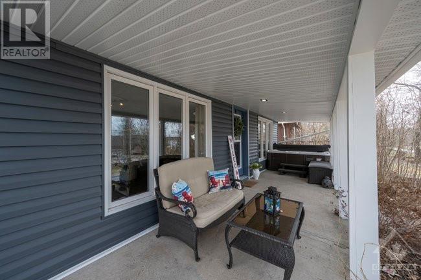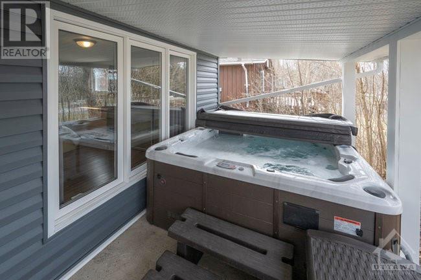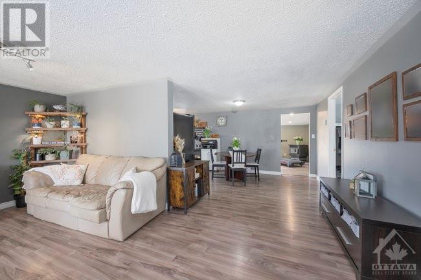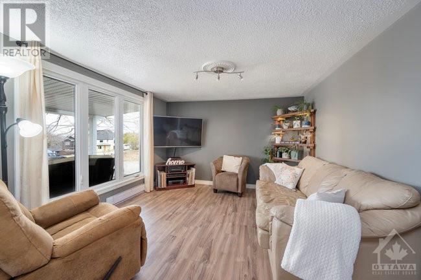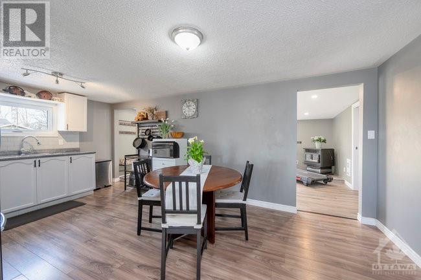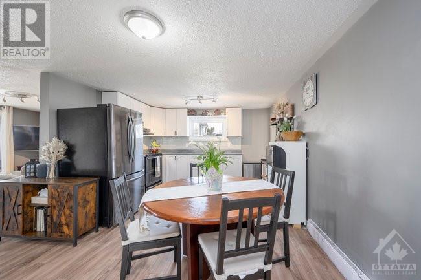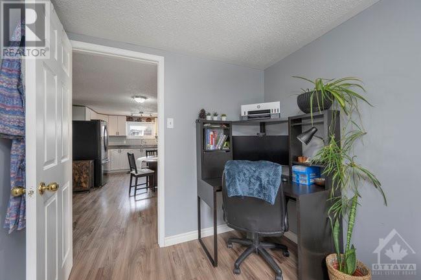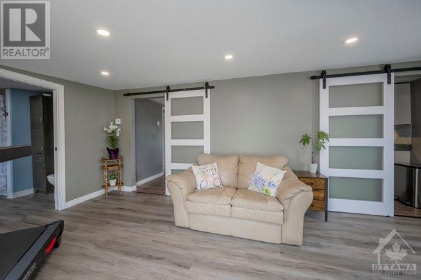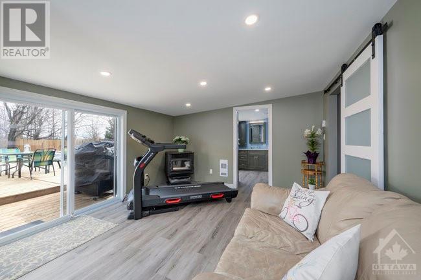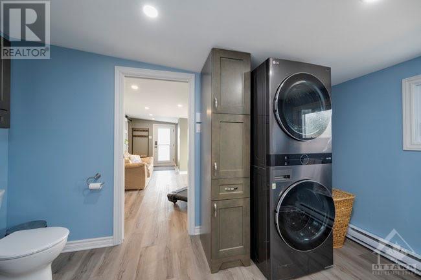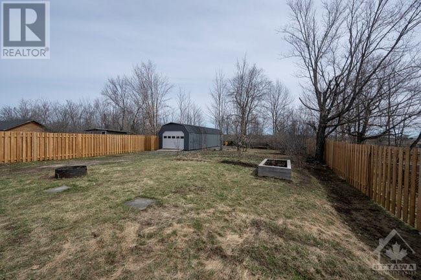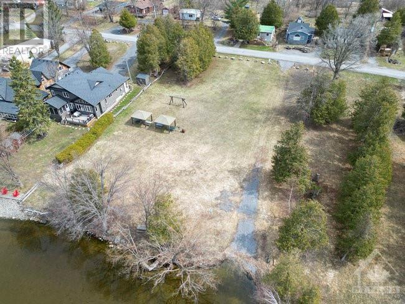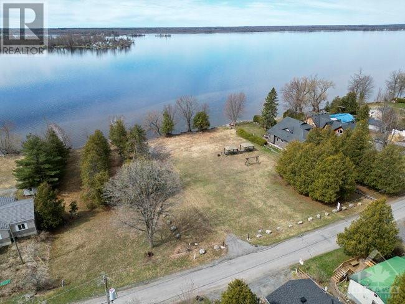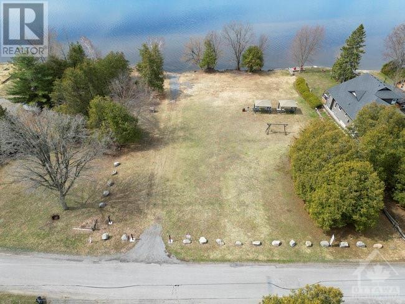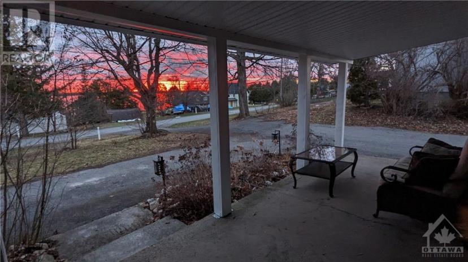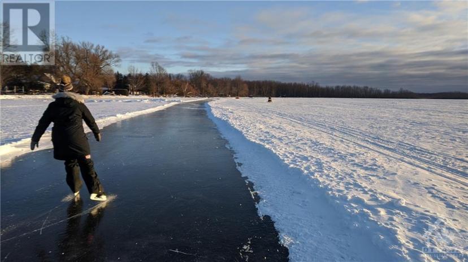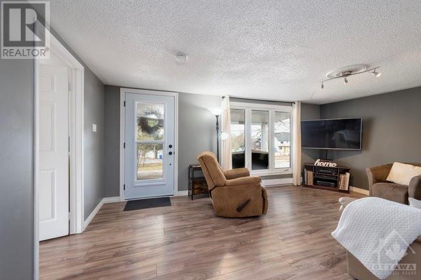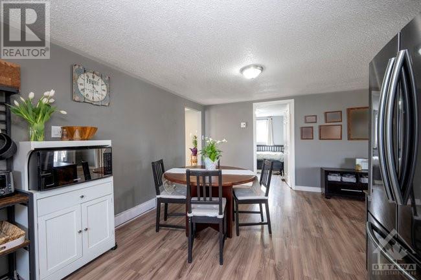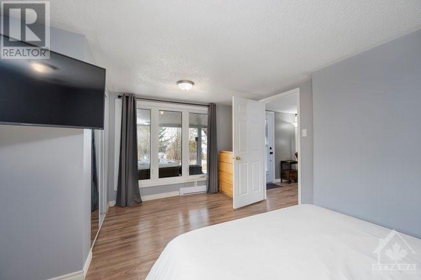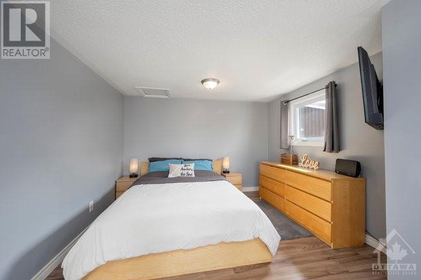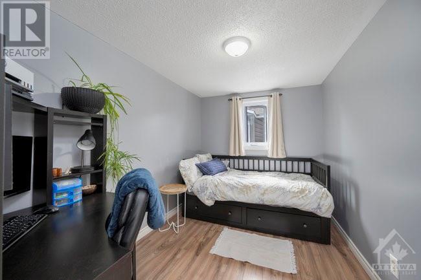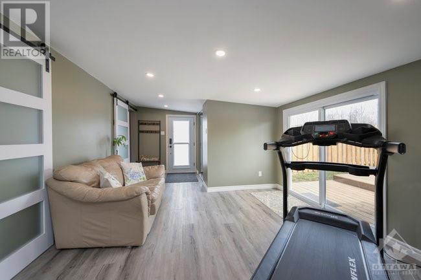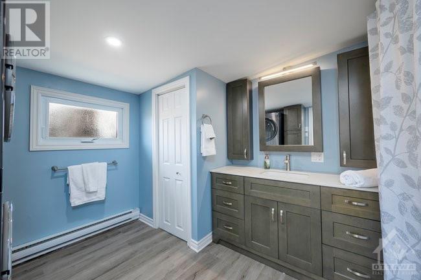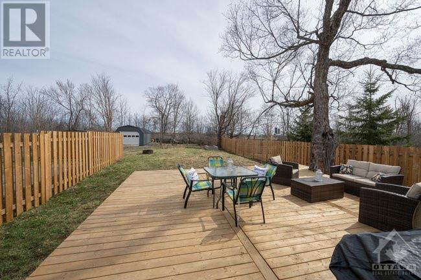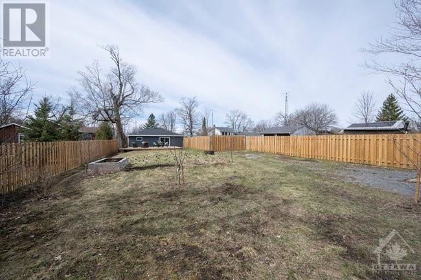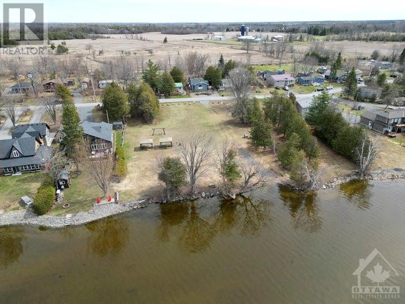- Ontario
- Carleton Place
171 Gardiner Shore Rd
CAD$525,000 Sale
171 Gardiner Shore RdCarleton Place, Ontario, K7C0C4
214

Open Map
Log in to view more information
Go To LoginSummary
ID1385158
StatusCurrent Listing
Ownership TypeFreehold
TypeResidential House,Detached,Bungalow
RoomsBed:2,Bath:1
Lot Size44.95 * 254.95 ft 44.95 ft X 254.95 ft (Irregular Lot)
Land Size44.95 ft X 254.95 ft (Irregular Lot)
AgeConstructed Date: 1962
Maint Fee300
Maintenance Fee TypeOther,See Remarks,Parcel of Tied Land
Listing Courtesy ofDETAILS REALTY INC.
Detail
Building
Bathroom Total1
Bedrooms Total2
Bedrooms Above Ground2
AppliancesRefrigerator,Dryer,Hood Fan,Stove,Washer,Hot Tub
Basement DevelopmentNot Applicable
Construction Style AttachmentDetached
Cooling TypeNone
Exterior FinishVinyl
Fireplace PresentFalse
Fire ProtectionSmoke Detectors
Flooring TypeLaminate,Vinyl
Foundation TypeBlock
Half Bath Total0
Heating FuelElectric
Heating TypeBaseboard heaters
Stories Total1
Utility WaterDrilled Well
Basement
Basement TypeCrawl space (Not Applicable)
Land
Size Total Text44.95 ft X 254.95 ft (Irregular Lot)
Access TypeWater access
Acreagefalse
AmenitiesRecreation Nearby,Shopping,Water Nearby
Fence TypeFenced yard
Landscape FeaturesPartially landscaped
SewerSeptic System
Size Irregular44.95 ft X 254.95 ft (Irregular Lot)
Surrounding
Road TypeNo thru road
Community FeaturesFamily Oriented,Lake Privileges
Ammenities Near ByRecreation Nearby,Shopping,Water Nearby
View TypeLake view
Other
Communication TypeInternet Access
Storage TypeStorage Shed
StructurePorch
BasementNot Applicable,Crawl space (Not Applicable)
FireplaceFalse
HeatingBaseboard heaters
Remarks
Looking for the perfect home with waterfront access, without waterfront price, Welcome to Gardiner Shore. Cute 2 bedroom,1 bath bungalow sits on a hill overlooking the lake. Most spectacular sunsets from your lovely front porch. Year around access to all that Mississippi Lake has to offer. Property owners enjoy access to community park with gazebos, picnic tables, swings & lovely waterfront. Close to shopping/recreation/trails/restaurants/family fun. Lg walk-in closet off the side entrance. Beautiful private, fully fenced backyard, entertaining size deck. Spacious primary bedroom. Property has been thoughtfully and lovingly updated '22 Roof, hot tub, fam room & bathroom reno, '23 lg back deck, impressive fence with gates, siding, soffit, facia, eavestrough, all windows/doors('18/ '23) Perfect man cave/garage(44'x14')('21)Lots of space for your toys/gardening/tools/workshop area more!Quiet cul de sac.Bell Fibe. Association fee $300(2024-25)covers Road maintenance.24 hr Irrevoc on offers (id:22211)
The listing data above is provided under copyright by the Canada Real Estate Association.
The listing data is deemed reliable but is not guaranteed accurate by Canada Real Estate Association nor RealMaster.
MLS®, REALTOR® & associated logos are trademarks of The Canadian Real Estate Association.
Location
Province:
Ontario
City:
Carleton Place
Community:
Gardiner Shore
Room
Room
Level
Length
Width
Area
Living
Main
5.49
3.45
18.94
18'0" x 11'4"
Kitchen
Main
3.51
2.74
9.62
11'6" x 9'0"
Eating area
Main
3.51
2.74
9.62
11'6" x 9'0"
Primary Bedroom
Main
4.67
3.35
15.64
15'4" x 11'0"
Bedroom
Main
3.35
2.34
7.84
11'0" x 7'8"
Family
Main
3.76
3.66
13.76
12'4" x 12'0"
4pc Bathroom
Main
3.66
3.00
10.98
12'0" x 9'10"
Foyer
Main
2.13
1.98
4.22
7'0" x 6'6"
Other
Main
2.13
1.57
3.34
7'0" x 5'2"
Porch
Main
NaN
Measurements not available

