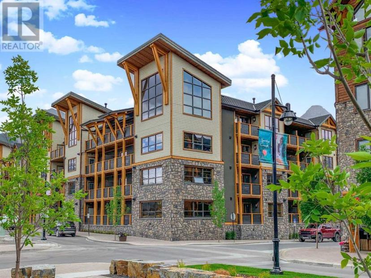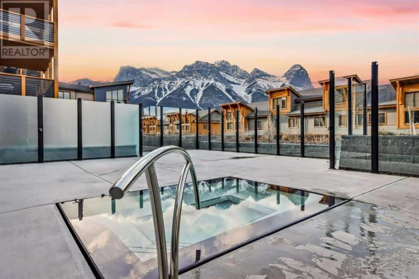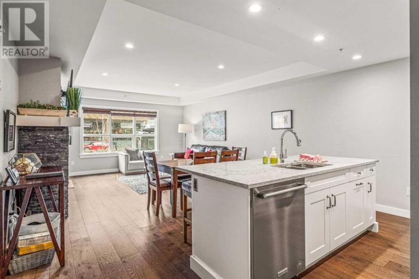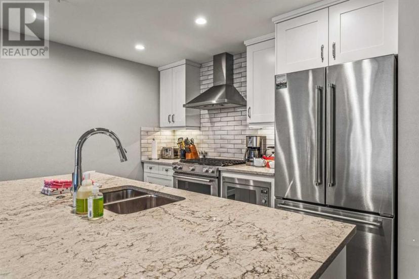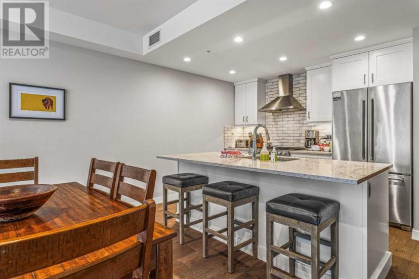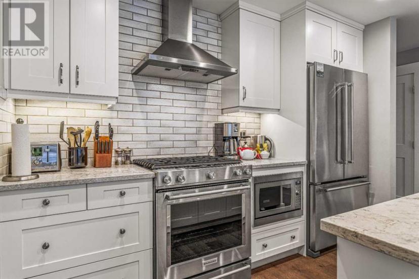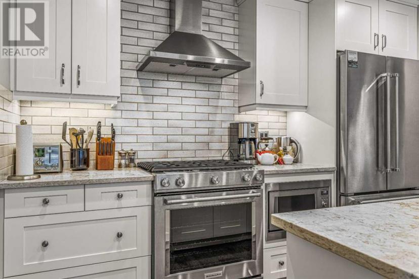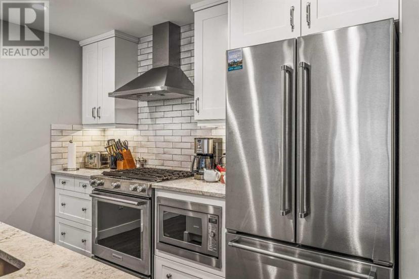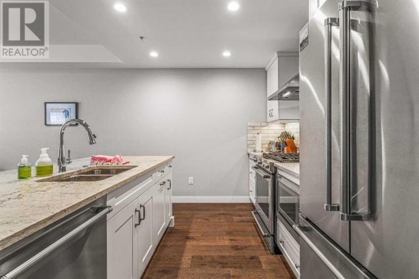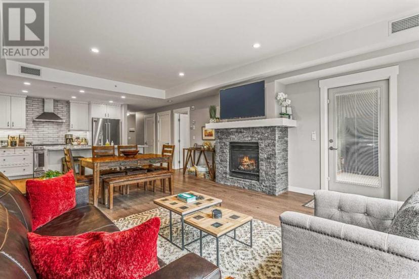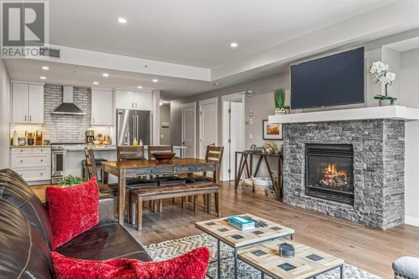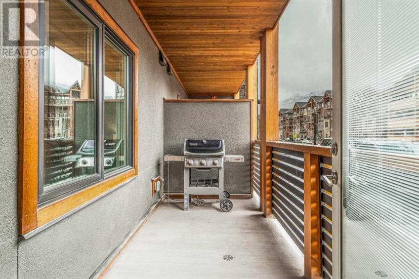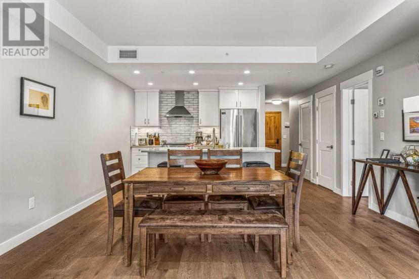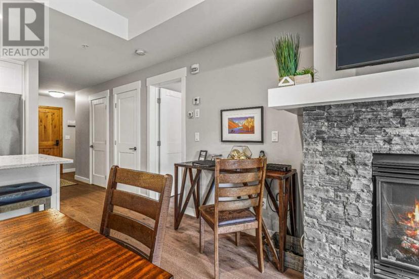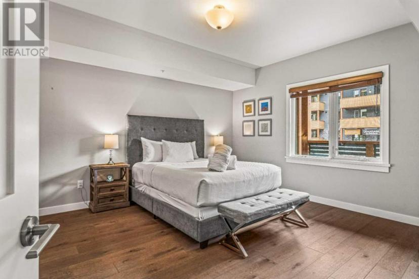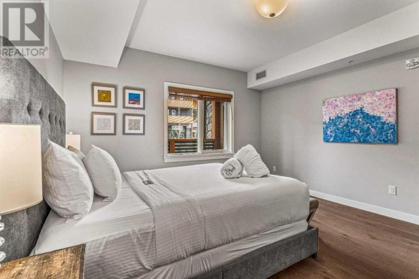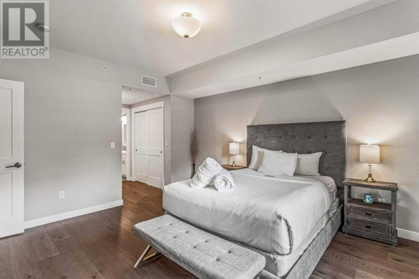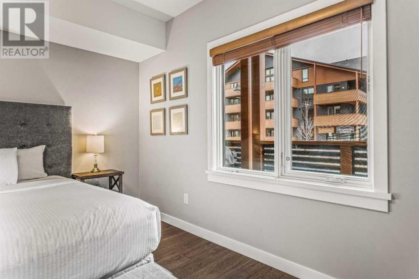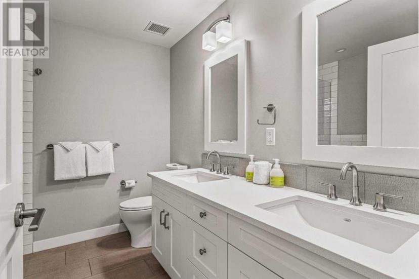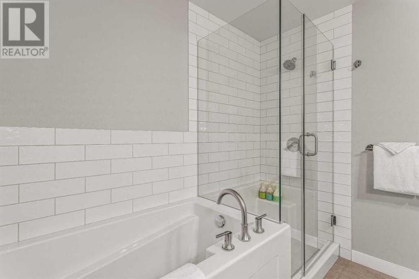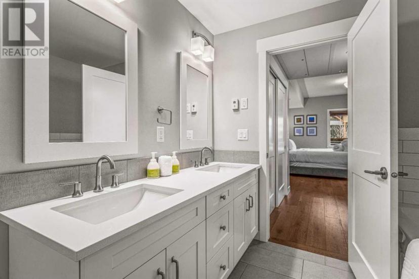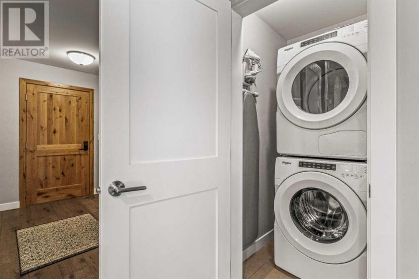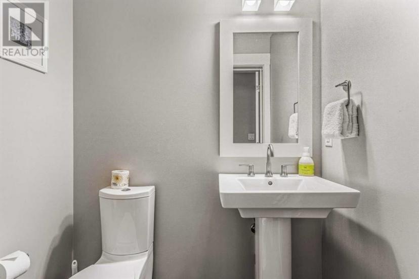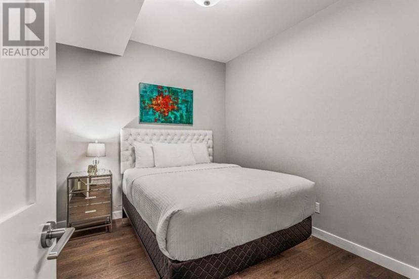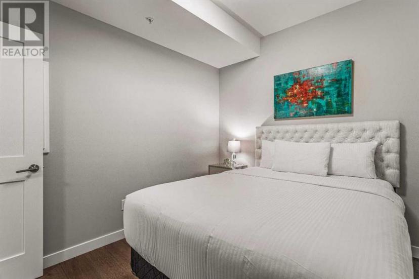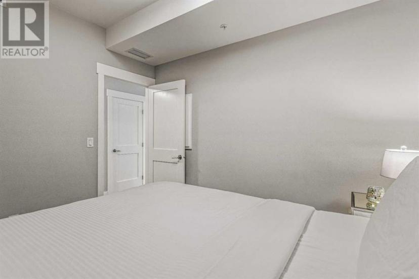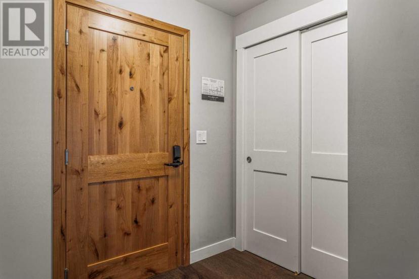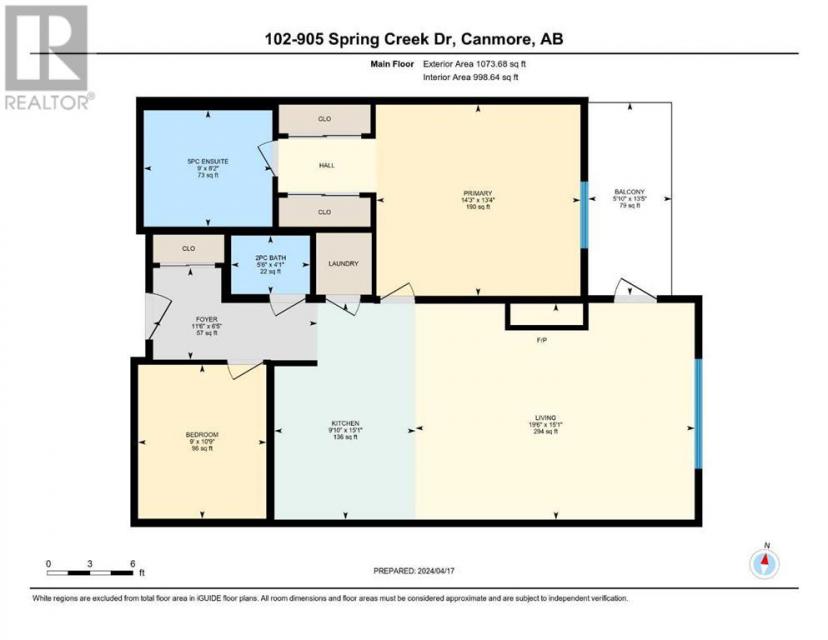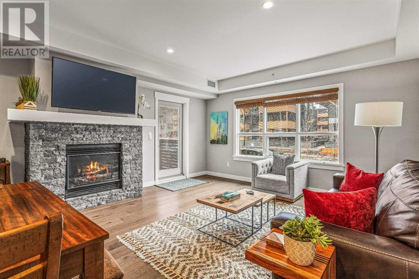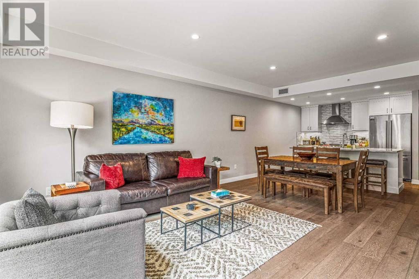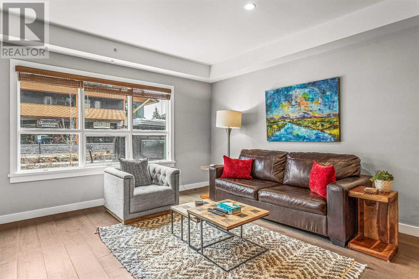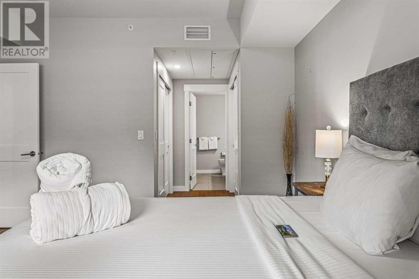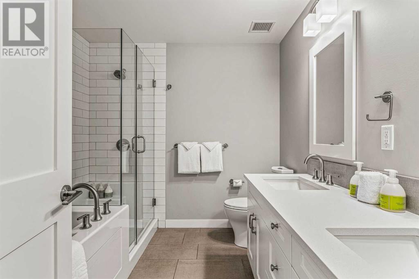- Alberta
- Canmore
905 Spring Creek Dr
CAD$997,395 Sale
102 905 Spring Creek DrCanmore, Alberta, T1W0L9
221| 998.64 sqft

Open Map
Log in to view more information
Go To LoginSummary
IDA2123278
StatusCurrent Listing
Ownership TypeCondominium/Strata
TypeResidential Apartment
RoomsBed:2,Bath:2
Square Footage998.64 sqft
Land SizeUnknown
AgeConstructed Date: 2019
Maint Fee719.58
Maintenance Fee TypeCommon Area Maintenance,Heat,Insurance,Ground Maintenance,Property Management,Sewer,Waste Removal,Water
Listing Courtesy ofMaxWell Capital Realty
Detail
Building
Bathroom Total2
Bedrooms Total2
Bedrooms Above Ground2
AmenitiesExercise Centre,Whirlpool
AppliancesRefrigerator,Oven - Electric,Cooktop - Gas,Dishwasher,Microwave,Washer & Dryer
Construction MaterialPoured concrete,Wood frame
Construction Style AttachmentAttached
Cooling TypeCentral air conditioning
Exterior FinishConcrete,Stone,Stucco
Fireplace PresentTrue
Fireplace Total1
Flooring TypeCarpeted,Ceramic Tile,Wood
Half Bath Total1
Heating FuelGeo Thermal
Heating TypeIn Floor Heating
Size Interior998.64 sqft
Stories Total4
Total Finished Area998.64 sqft
Land
Size Total TextUnknown
Acreagefalse
AmenitiesPlayground
Surrounding
Community FeaturesPets Allowed
Ammenities Near ByPlayground
Other
StructureDeck
FeaturesNo Smoking Home,Gas BBQ Hookup
FireplaceTrue
HeatingIn Floor Heating
Unit No.102
Prop MgmtPeka
Remarks
Unlock the gateway to an unparalleled lifestyle investment opportunity with this exquisite 1-bedroom plus Den, main floor luxury condominium nestled within the White Spruce Lodge, a cornerstone of the vibrant Spring Creek community in Canmore. Embrace the opportunity to indulge in the quintessential mountain retreat experience while simultaneously capitalizing on its remarkable revenue-generating potential. Step inside to discover a sanctuary of opulence, adorned with expansive windows viewing onto a serene pond and the Alder Cafe. From wide plank oak engineered flooring to sleek quartz countertops and top-of-the-line KitchenAid appliances, each element has been meticulously curated to elevate your mountain living experience to a heightened level of sophistication. Enjoy the outdoor hot tub w/stunning mountain vistas & the indoor fitness facility.Yet, the true essence of this property lies in its versatility. Boasting Tourist Zoning, this condominium offers the unique ability to be rented on popular platforms such as Airbnb and VRBO, providing a seamless pathway to maximize your investment returns. While you savor the boundless adventures of Canmore and relish in culinary delights at the nearby Bridgette Bar, rest assured knowing that your investment continues to flourish in your absence. With a proven track record boasting great revenue, this condo stands as a testament to Canmore’s lucrative short-term rental market, offering you the opportunity to effortlessly generate income while you partake in Canmore’s appreciating market. Reach out today to view the financials and discuss revenue growth opportunities. (id:22211)
The listing data above is provided under copyright by the Canada Real Estate Association.
The listing data is deemed reliable but is not guaranteed accurate by Canada Real Estate Association nor RealMaster.
MLS®, REALTOR® & associated logos are trademarks of The Canadian Real Estate Association.
Location
Province:
Alberta
City:
Canmore
Community:
Spring Creek
Room
Room
Level
Length
Width
Area
2pc Bathroom
Main
1.24
1.68
2.08
4.08 Ft x 5.50 Ft
5pc Bathroom
Main
2.49
2.74
6.82
8.17 Ft x 9.00 Ft
Other
Main
4.09
1.78
7.28
13.42 Ft x 5.83 Ft
Bedroom
Main
3.28
2.74
8.99
10.75 Ft x 9.00 Ft
Foyer
Main
1.96
3.51
6.88
6.42 Ft x 11.50 Ft
Kitchen
Main
4.60
3.00
13.80
15.08 Ft x 9.83 Ft
Living
Main
4.60
5.94
27.32
15.08 Ft x 19.50 Ft
Primary Bedroom
Main
4.06
4.34
17.62
13.33 Ft x 14.25 Ft

