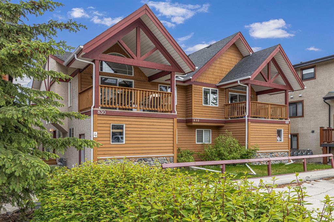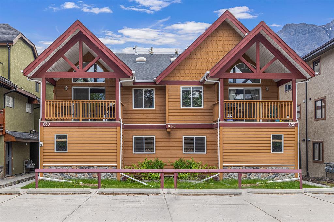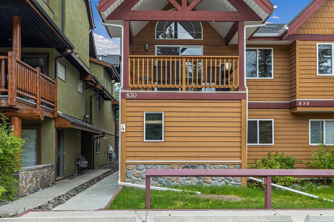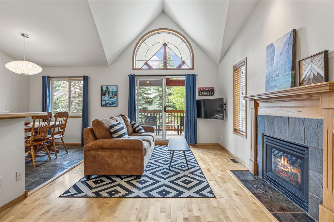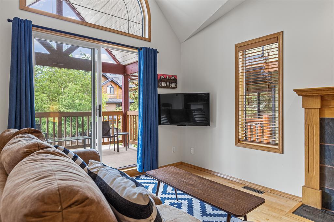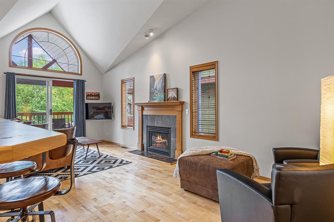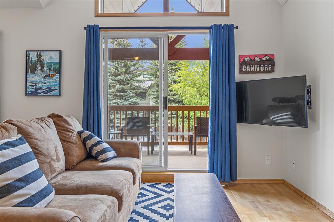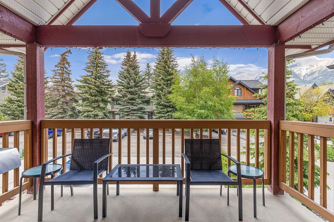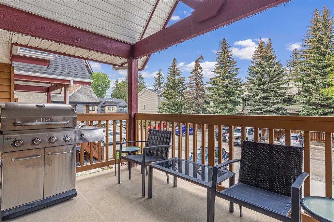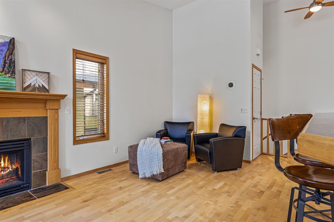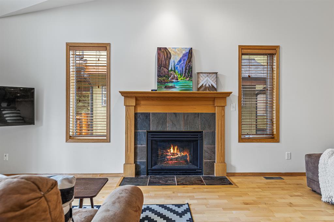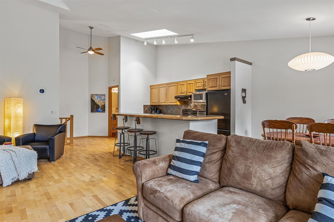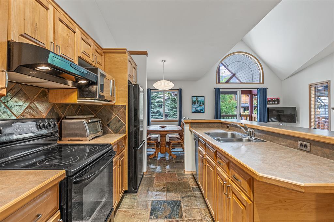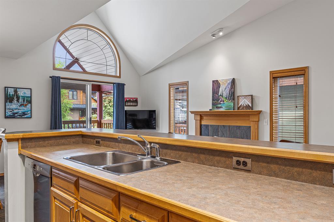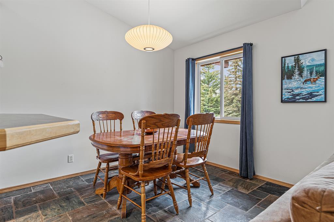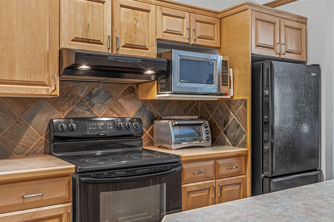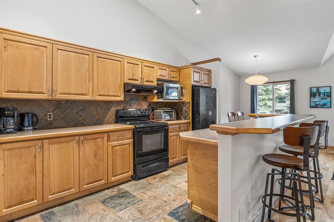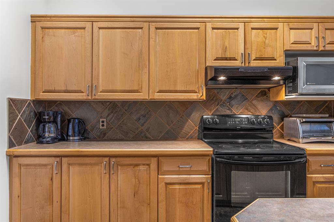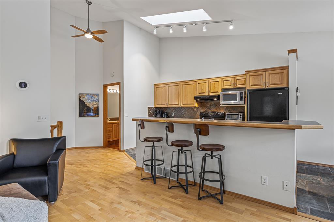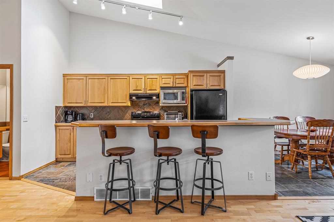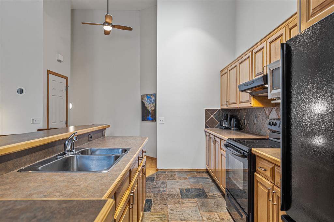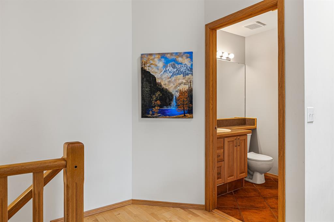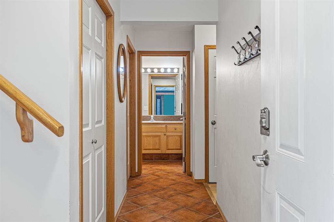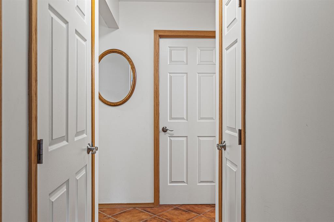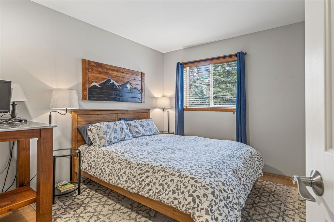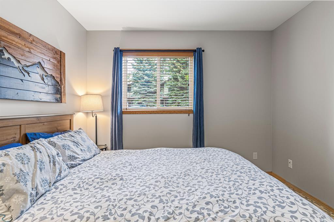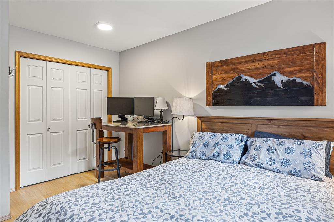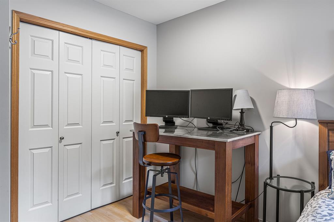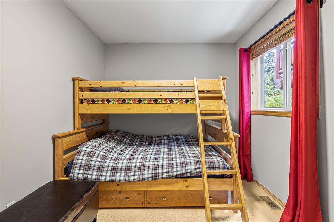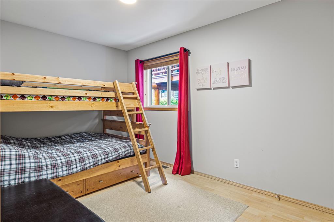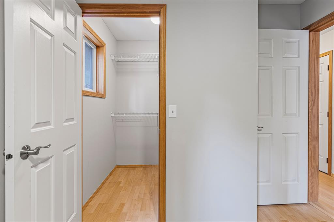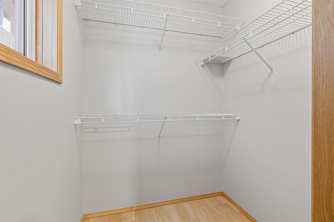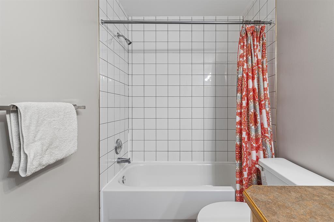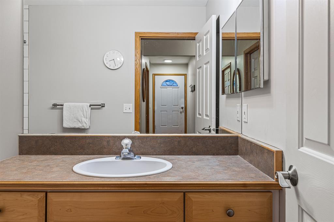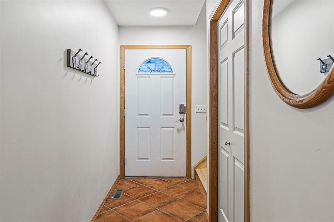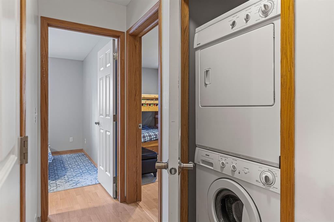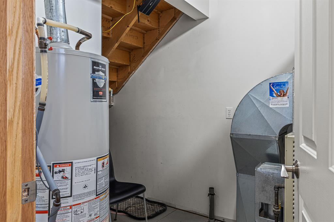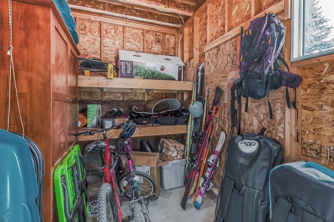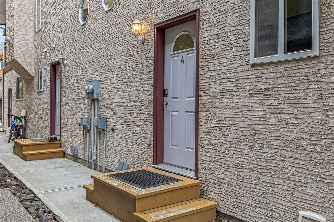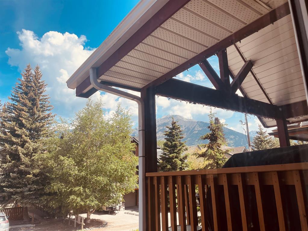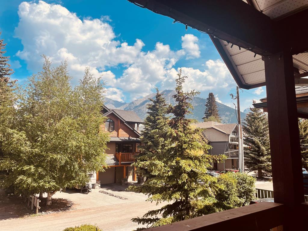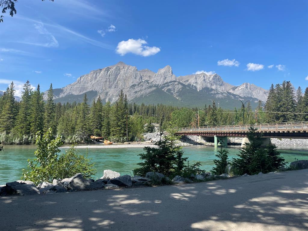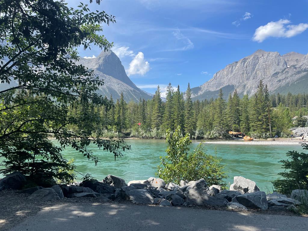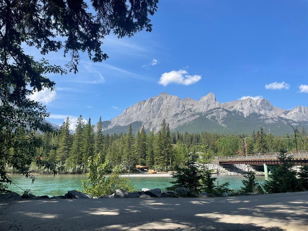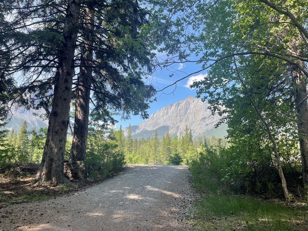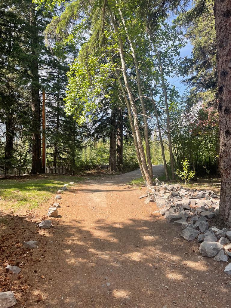- Alberta
- Canmore
830 4th St
CAD$749,895
CAD$749,895 Asking price
4 830 4th StreetCanmore, Alberta, T1W2H6
Delisted
221| 1115.2 sqft
Listing information last updated on Wed Aug 02 2023 04:06:35 GMT-0400 (Eastern Daylight Time)

Open Map
Log in to view more information
Go To LoginSummary
IDA2039489
StatusDelisted
Ownership TypeCondominium/Strata
Brokered ByMAXWELL CAPITAL REALTY
TypeResidential Townhouse,Attached
AgeConstructed Date: 1996
Land Size6596 sqft|4051 - 7250 sqft
Square Footage1115.2 sqft
RoomsBed:2,Bath:2
Maint Fee300 / Monthly
Maint Fee Inclusions
Virtual Tour
Detail
Building
Bathroom Total2
Bedrooms Total2
Bedrooms Above Ground2
AppliancesWasher,Refrigerator,Range - Electric,Dishwasher,Dryer,Microwave,Hood Fan,Window Coverings
Basement TypePartial
Constructed Date1996
Construction Style AttachmentAttached
Cooling TypeNone
Exterior FinishStone,Wood siding
Fireplace PresentTrue
Fireplace Total1
Fire ProtectionSmoke Detectors
Flooring TypeHardwood,Tile
Foundation TypePoured Concrete
Half Bath Total1
Heating FuelNatural gas
Heating TypeOther,Forced air
Size Interior1115.2 sqft
Stories Total2
Total Finished Area1115.2 sqft
TypeRow / Townhouse
Land
Size Total6596 sqft|4,051 - 7,250 sqft
Size Total Text6596 sqft|4,051 - 7,250 sqft
Acreagefalse
Fence TypeNot fenced
Size Irregular6596.00
Concrete
Other
Surrounding
Community FeaturesPets Allowed
View TypeView
Zoning DescriptionResidential
Other
FeaturesBack lane,No Smoking Home
BasementPartial
FireplaceTrue
HeatingOther,Forced air
Unit No.4
Prop Mgmtself managed
Remarks
This cozy 2 bedroom, 2 bathroom home is tucked away on a quiet street in desirable South Canmore, just steps from the beautiful Bow River and it's extensive pathway system. Upon entering you will find a functional layout with both bedrooms, a full bathroom and the laundry on the main level. Upstairs is the open concept kitchen/living/dining area, a perfect space for entertaining with large windows, soaring vaulted ceilings, a gas fireplace and a large covered deck with mountain views. Ample storage space with many closets and a separate storage room/workshop separate from the unit. Enjoy the convenience of small town living from this prime location just two blocks from main street and quick walking distance to restaurants, shops, trails, grocery stores, schools and elevation place. A perfect full time home or weekend retreat. Low monthly fees for this self managed 4plex. Don't miss out on this perfect mountain chalet! Contact your agent to view or for more information today. (id:22211)
The listing data above is provided under copyright by the Canada Real Estate Association.
The listing data is deemed reliable but is not guaranteed accurate by Canada Real Estate Association nor RealMaster.
MLS®, REALTOR® & associated logos are trademarks of The Canadian Real Estate Association.
Location
Province:
Alberta
City:
Canmore
Community:
South Canmore
Room
Room
Level
Length
Width
Area
Other
Second
11.52
7.74
89.16
11.50 Ft x 7.75 Ft
2pc Bathroom
Second
5.09
5.09
25.86
5.08 Ft x 5.08 Ft
Living
Second
10.99
21.92
240.87
11.00 Ft x 21.92 Ft
Kitchen
Second
9.74
14.50
141.30
9.75 Ft x 14.50 Ft
Primary Bedroom
Main
10.07
13.85
139.45
10.08 Ft x 13.83 Ft
Bedroom
Main
8.50
12.93
109.84
8.50 Ft x 12.92 Ft
4pc Bathroom
Main
4.92
10.83
53.28
4.92 Ft x 10.83 Ft
Furnace
Main
9.19
6.59
60.58
9.17 Ft x 6.58 Ft
Laundry
Main
2.99
3.25
9.70
3.00 Ft x 3.25 Ft
Other
Main
9.19
3.67
33.76
9.17 Ft x 3.67 Ft

