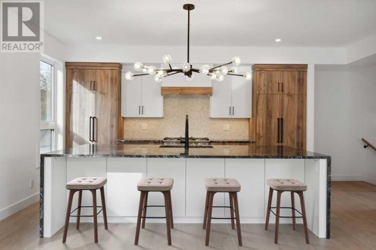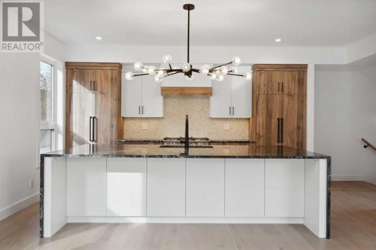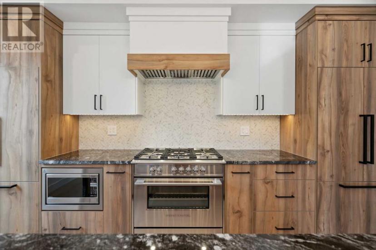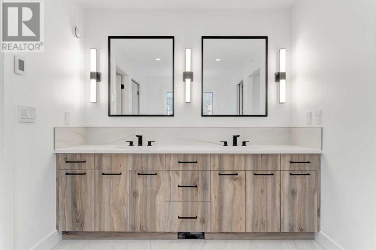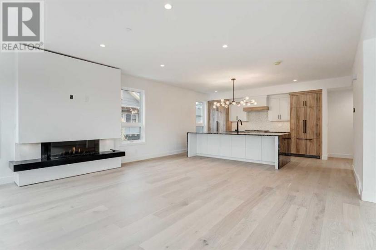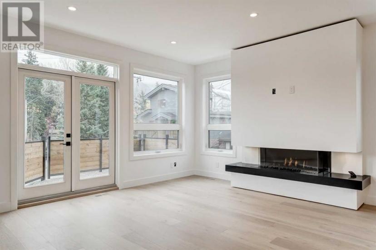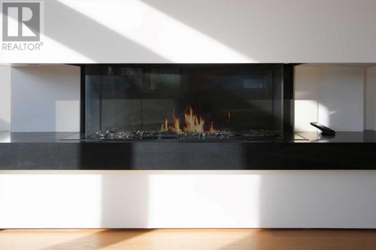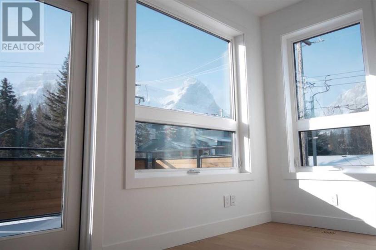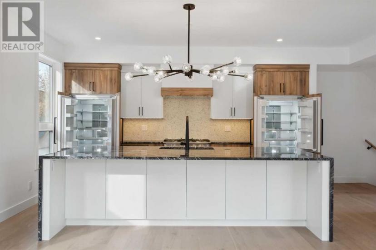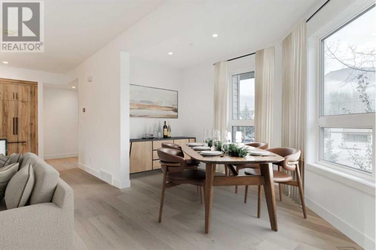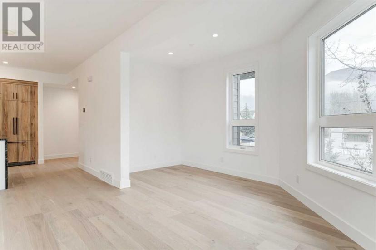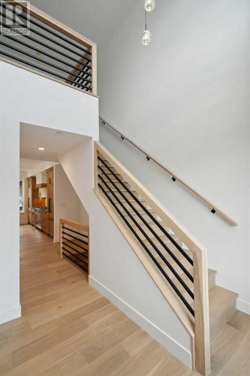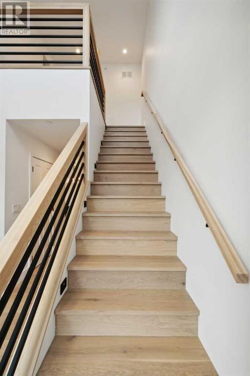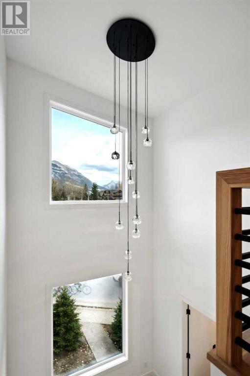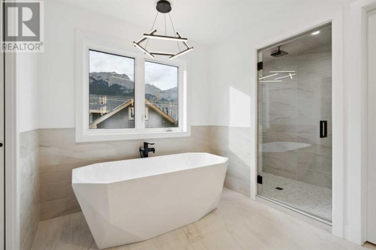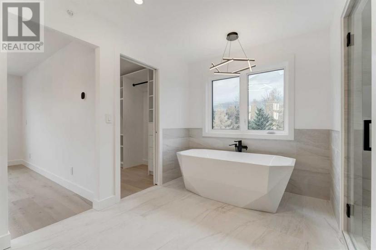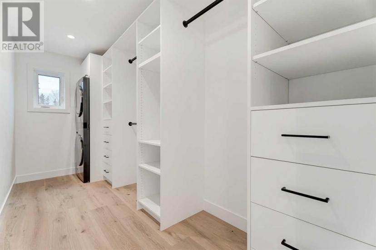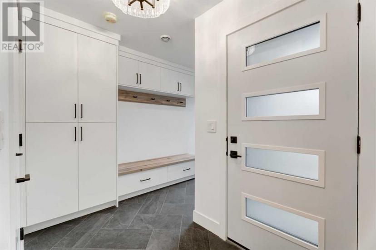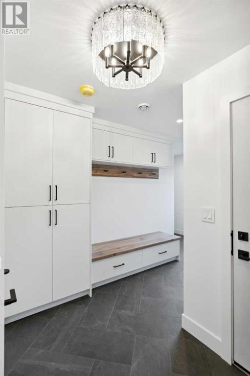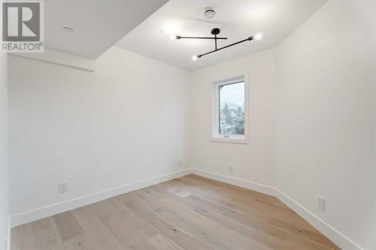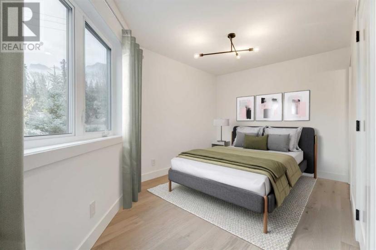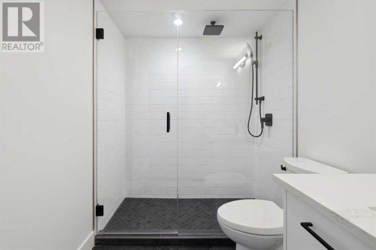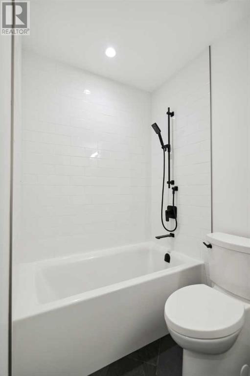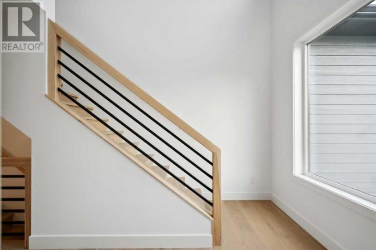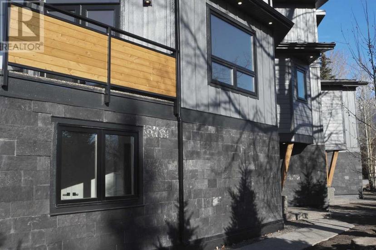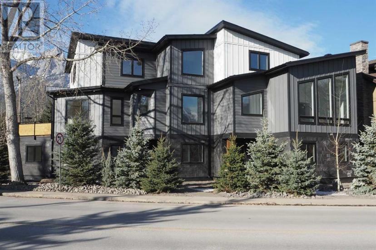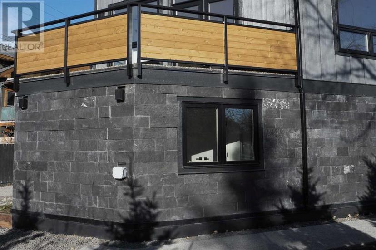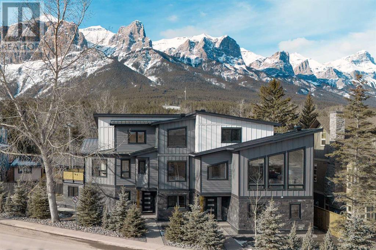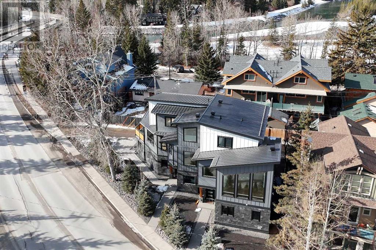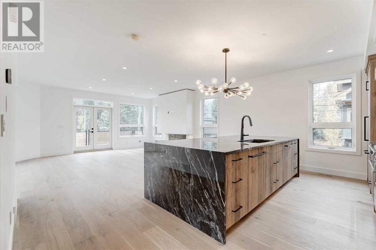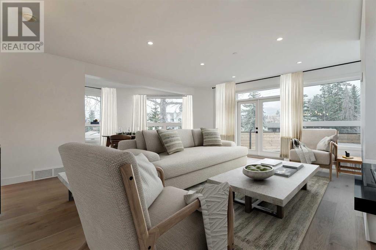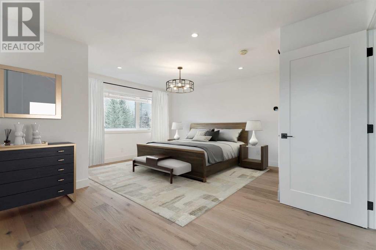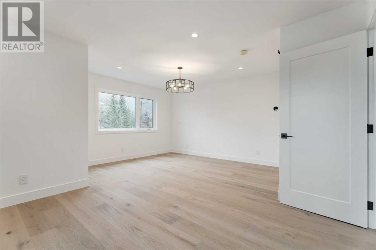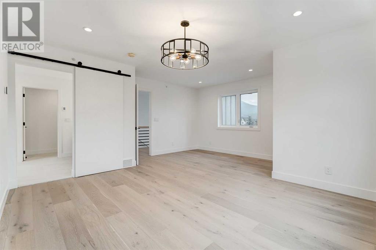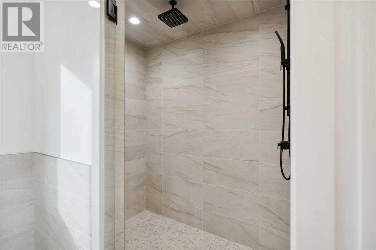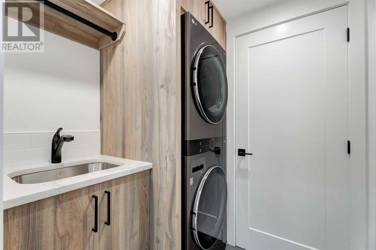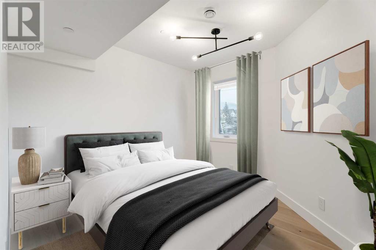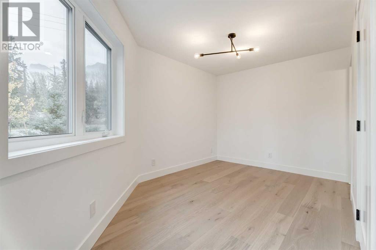- Alberta
- Canmore
510 8th Ave
CAD$2,159,000 Sale
510 8th AveCanmore, Alberta, T1W2E3
342| 2348 sqft

Open Map
Log in to view more information
Go To LoginSummary
IDA2111638
StatusCurrent Listing
Ownership TypeFreehold
TypeResidential House,Duplex,Semi-Detached
RoomsBed:3,Bath:4
Square Footage2348 sqft
Land Size289.1 m2|0-4050 sqft
Age New building
Listing Courtesy ofCENTURY 21 NORDIC REALTY
Detail
Building
Bathroom Total4
Bedrooms Total3
Bedrooms Above Ground3
Amperage200 Amp Service
AppliancesRefrigerator,Range - Gas,Dishwasher,Microwave,Garburator,Humidifier,Hood Fan,Window Coverings,Washer/Dryer Stack-Up
Construction MaterialWood frame
Construction Style AttachmentSemi-detached
Cooling TypeCentral air conditioning
Exterior FinishStone,Wood siding
Fireplace PresentTrue
Fireplace Total1
Fire ProtectionSmoke Detectors,Full Sprinkler System
Flooring TypeCeramic Tile,Concrete,Hardwood
Foundation TypeSee Remarks,Poured Concrete
Half Bath Total1
Heating FuelNatural gas
Heating TypeHigh-Efficiency Furnace,Forced air,Radiant heat,Other,In Floor Heating
Size Interior2348 sqft
Stories Total3
Total Finished Area2348 sqft
Utility Power200 Amp Service
Utility WaterMunicipal water
Basement
Basement TypeNone
Land
Size Total289.1 m2|0-4,050 sqft
Size Total Text289.1 m2|0-4,050 sqft
Acreagefalse
AmenitiesPark
Fence TypeNot fenced
SewerMunicipal sewage system
Size Irregular289.10
Parking
Parking Pad
Attached Garage1
Utilities
ElectricityConnected
Natural GasConnected
Surrounding
Community FeaturesFishing
Ammenities Near ByPark
View TypeView
Other
Communication TypeCable Internet access
StructureNone,Deck
FeaturesSee remarks,Closet Organizers
BasementNone
FireplaceTrue
HeatingHigh-Efficiency Furnace,Forced air,Radiant heat,Other,In Floor Heating
Remarks
Modern styling and the rugged beauty of the Rockies converge in this exquisite new build. This three bedroom, four bathroom property is ready for quick possession. The first floor has two bedrooms, one with a private ensuite bathroom, a second full bathroom, laundry, utility, and mud rooms. It has in-floor hydronic heat. The heated single-car garage has its own walk-in storage room. An abundance of natural light fills the open-concept kitchen, dining, and living areas of the second floor. The focal point of this space is a magnificent 47" wide, three-sided glass bay fireplace. From the living room, step out onto the south-facing, epoxy stone-finished deck to enjoy breathtaking views of the Three Sisters and Ha Ling mountain peaks. The luxurious kitchen features a stunning waterfall granite island, walk-in pantry, built-in microwave, and Fisher & Paykel appliances including two integrated refrigerators, two integrated dishwashers, and a 36" range. A captivating open-to-below stairway with floor-to-vaulted-ceiling windows, hanging glass chandelier, and a custom-crafted hardwood ash railing leads to the sanctuary of the third floor, which is dedicated to the primary suite. At the top of the stairway, the loft offers picturesque views of Grotto and Lady McDonald mountains, making it an ideal spot for lounging or working from home. The spacious primary bedroom features large windows with sprawling mountain vistas. A free-standing tub, oversized shower, private water closet, and double vanities complete the spa-like ensuite. The walk-in closet has a window, ample custom cabinetry, and a second full-sized LG WashTower laundry unit. The interior finishings include upgraded cabinetry, flooring, plumbing, hardware, and lighting fixtures. There is tile and 7.5" engineered hardwood plank flooring throughout all of the living spaces, and textured epoxy resin covering the floors of the utility room, garage, and its attached storage room. Designed to handle the mountain climate wi th minimal maintenance, the exterior includes a mechanically welded, standing seam metal roof, durable LP siding, triple-pane windows, and natural stone from the local quarry. The yard is beautifully landscaped and has an additional parking space. This home is ready for solar, electric vehicle, and hot tub installations. Located just steps away from the picturesque Bow River trails and Canmore's finest restaurants and shops, this is the ultimate place to be. (id:22211)
The listing data above is provided under copyright by the Canada Real Estate Association.
The listing data is deemed reliable but is not guaranteed accurate by Canada Real Estate Association nor RealMaster.
MLS®, REALTOR® & associated logos are trademarks of The Canadian Real Estate Association.
Open House
18
2024-05-18
1:00 PM - 4:00 PM
1:00 PM - 4:00 PM
On Site
19
2024-05-19
1:00 PM - 4:00 PM
1:00 PM - 4:00 PM
On Site
Location
Province:
Alberta
City:
Canmore
Community:
South Canmore
Room
Room
Level
Length
Width
Area
Kitchen
Second
5.43
4.34
23.57
17.83 Ft x 14.25 Ft
Dining
Second
4.57
2.16
9.87
15.00 Ft x 7.08 Ft
Living
Second
5.43
4.95
26.88
17.83 Ft x 16.25 Ft
2pc Bathroom
Second
1.70
1.68
2.86
5.58 Ft x 5.50 Ft
Primary Bedroom
Third
5.23
5.08
26.57
17.17 Ft x 16.67 Ft
5pc Bathroom
Third
3.91
3.61
14.12
12.83 Ft x 11.83 Ft
Loft
Third
2.08
1.65
3.43
6.83 Ft x 5.42 Ft
Other
Third
2.44
1.01
2.46
8.00 Ft x 3.33 Ft
Foyer
Main
3.43
1.62
5.56
11.25 Ft x 5.33 Ft
Laundry
Main
1.91
1.55
2.96
6.25 Ft x 5.08 Ft
Furnace
Main
2.64
1.55
4.09
8.67 Ft x 5.08 Ft
Bedroom
Main
3.66
2.77
10.14
12.00 Ft x 9.08 Ft
Bedroom
Main
3.10
3.00
9.30
10.17 Ft x 9.83 Ft
4pc Bathroom
Main
2.57
1.50
3.85
8.42 Ft x 4.92 Ft
3pc Bathroom
Main
2.54
1.75
4.45
8.33 Ft x 5.75 Ft



