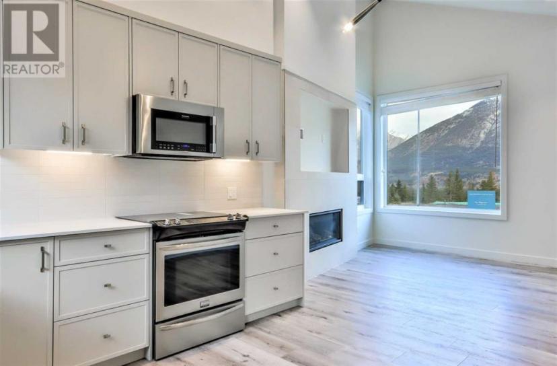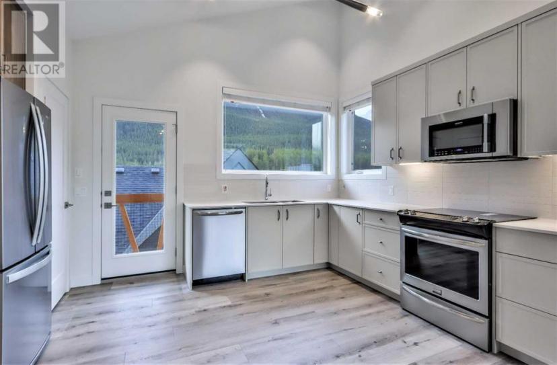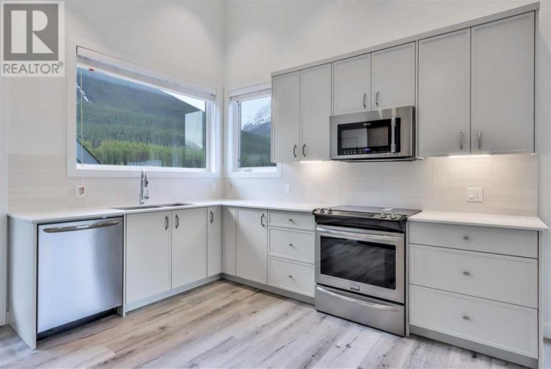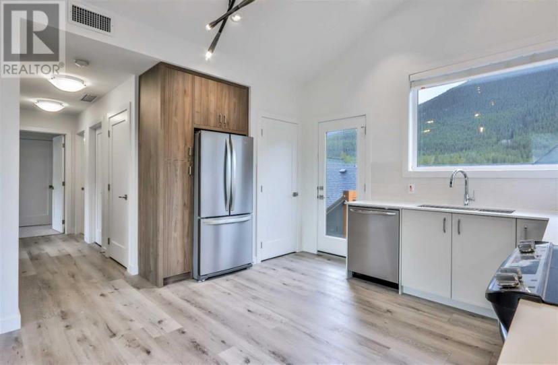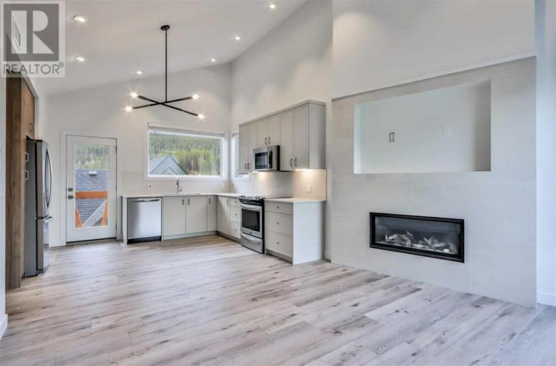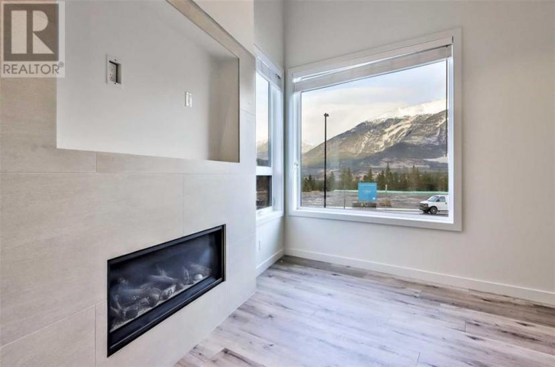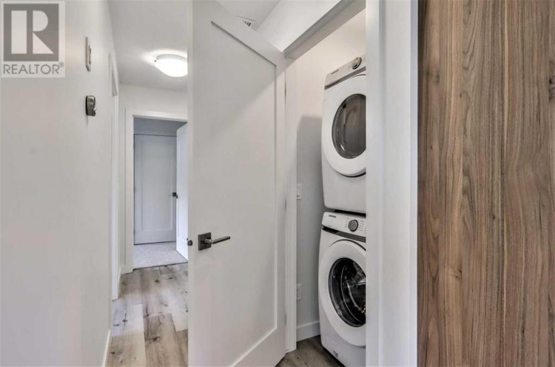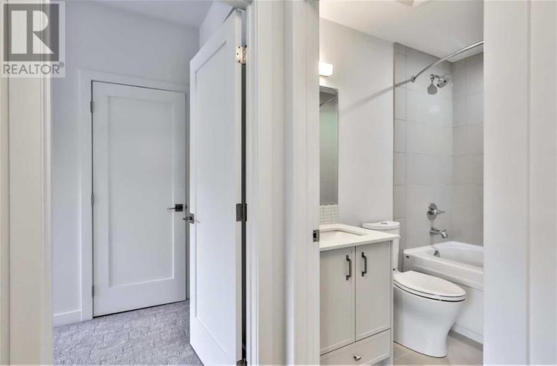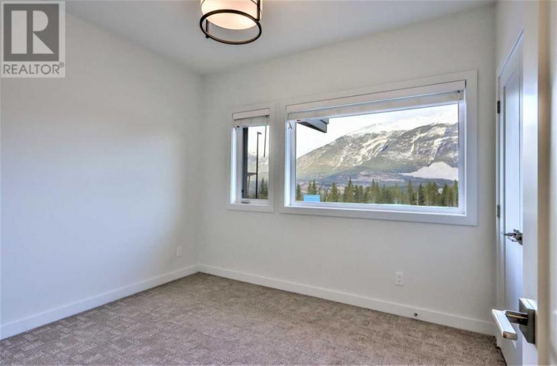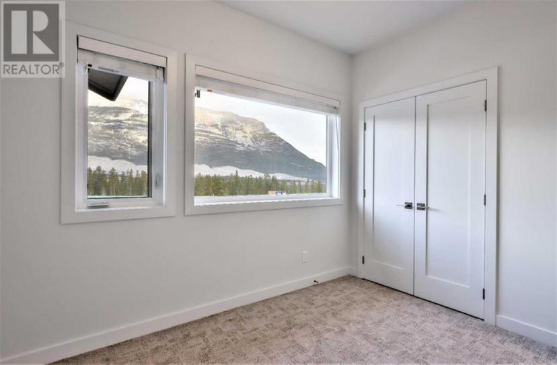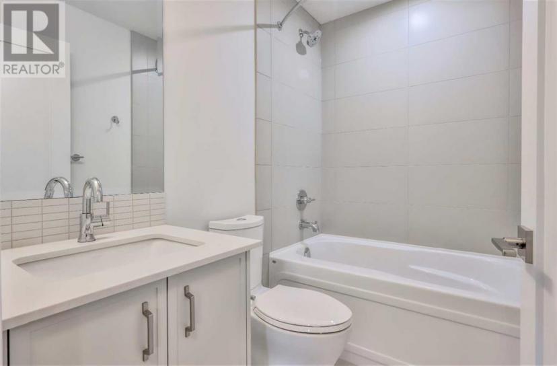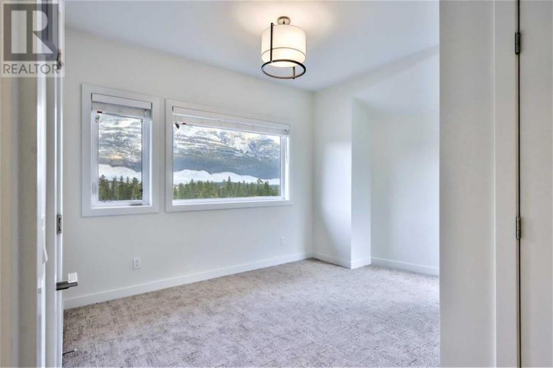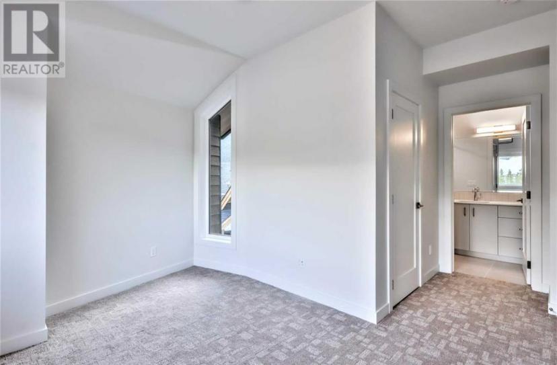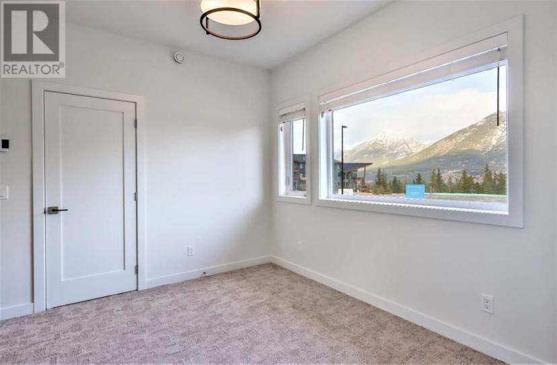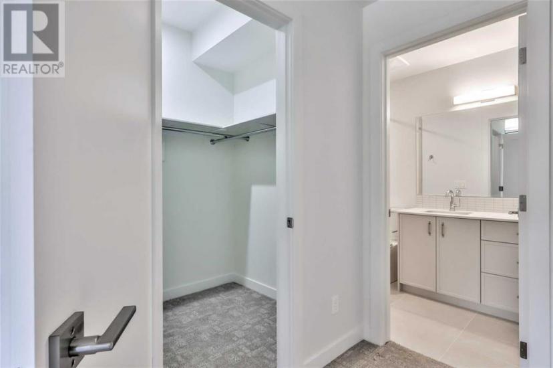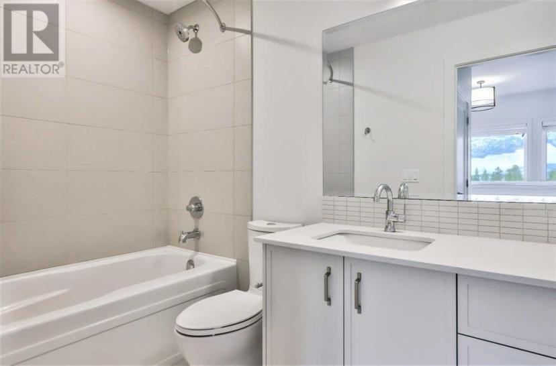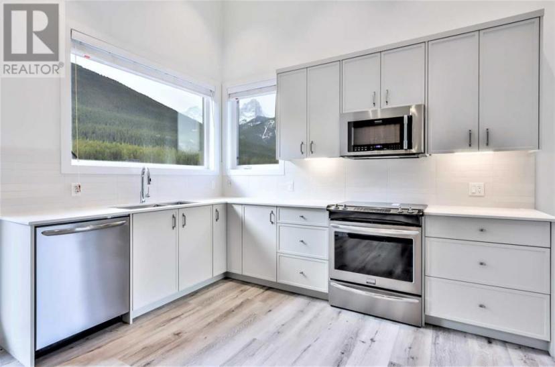- Alberta
- Canmore
209 Stewart Creek Rise
CAD$859,900 Sale
64 209 Stewart Creek RiseCanmore, Alberta, T1W0N9
222| 859 sqft

Open Map
Log in to view more information
Go To LoginSummary
IDA2102214
StatusCurrent Listing
Ownership TypeCondominium/Strata
TypeResidential Townhouse,Attached
RoomsBed:2,Bath:2
Square Footage859 sqft
Land SizeUnknown
Age New building
Maint Fee278
Maintenance Fee TypeCommon Area Maintenance,Insurance,Reserve Fund Contributions,Sewer,Waste Removal
Listing Courtesy ofCENTURY 21 NORDIC REALTY
Detail
Building
Bathroom Total2
Bedrooms Total2
Bedrooms Above Ground2
AppliancesWasher,Refrigerator,Dishwasher,Stove,Dryer,Microwave Range Hood Combo,Window Coverings,Garage door opener
Construction Style AttachmentAttached
Cooling TypeNone
Exterior FinishComposite Siding,Stone
Fireplace PresentTrue
Fireplace Total1
Flooring TypeTile,Vinyl Plank
Foundation TypePoured Concrete
Half Bath Total0
Heating FuelNatural gas
Heating TypeIn Floor Heating
Size Interior859 sqft
Stories Total1
Total Finished Area859 sqft
Utility WaterMunicipal water
Basement
Basement TypeNone
Land
Size Total TextUnknown
Acreagefalse
AmenitiesGolf Course,Park,Playground
Fence TypeNot fenced
Landscape FeaturesLawn
SewerMunicipal sewage system
Surrounding
Community FeaturesGolf Course Development,Pets Allowed
Ammenities Near ByGolf Course,Park,Playground
View TypeView
Other
StructureDeck
BasementNone
FireplaceTrue
HeatingIn Floor Heating
Unit No.64
Prop MgmtPeka
Remarks
Discover luxury mountain living at its finest in these exquisite 2-bed, 2-bath loft style townhouses, in Stewart Creek’s newest multi-family development, The Meadows at Stewart Creek, Situated just under 60 minutes from YYC. These popular elevated homes are spacious and self-contained, with nearly 900 square feet of living space, spacious South facing balconies, along with a 1.5 car garage, driveway parking for an additional car and large gear/storage area. Enjoy well appointed and full-featured, open concept living along with 2 bedrooms and 2 full baths- as well as in suit laundry and in unit storage. The Slopes' tasteful interior design appointments create restful spaces. The unparalleled design carries throughout, and non-parallel walls contribute to both Privacy and interest. Photos are from show suite of the same floor plan in the Developer’s previous project. (id:22211)
The listing data above is provided under copyright by the Canada Real Estate Association.
The listing data is deemed reliable but is not guaranteed accurate by Canada Real Estate Association nor RealMaster.
MLS®, REALTOR® & associated logos are trademarks of The Canadian Real Estate Association.
Location
Province:
Alberta
City:
Canmore
Community:
Three Sisters
Room
Room
Level
Length
Width
Area
Living/Dining
Main
3.66
5.18
18.96
12.00 Ft x 17.00 Ft
Kitchen
Main
3.66
2.13
7.80
12.00 Ft x 7.00 Ft
Primary Bedroom
Main
3.35
2.90
9.71
11.00 Ft x 9.50 Ft
4pc Bathroom
Main
NaN
Measurements not available
Bedroom
Main
3.35
2.90
9.71
11.00 Ft x 9.50 Ft
4pc Bathroom
Main
NaN
Measurements not available

