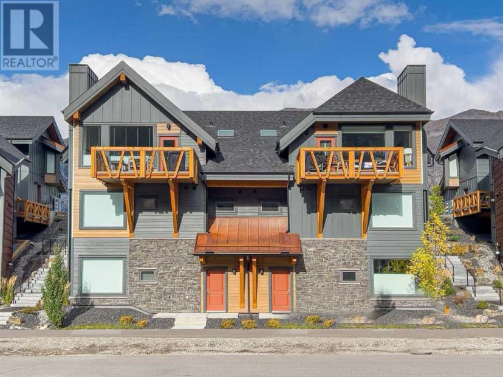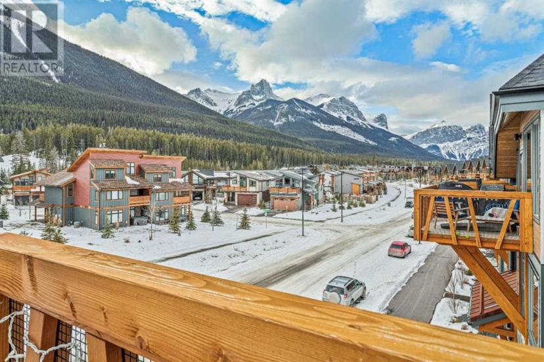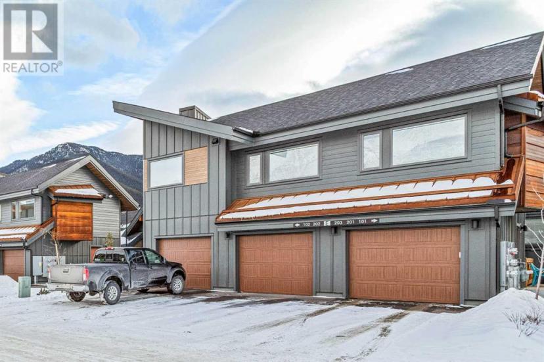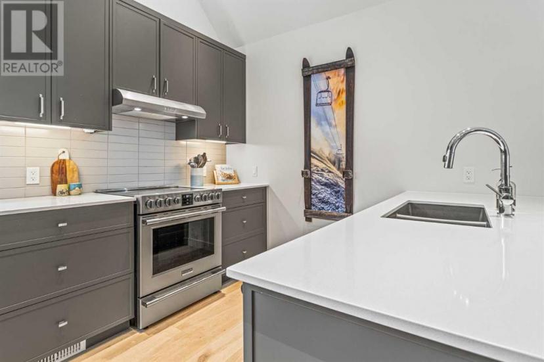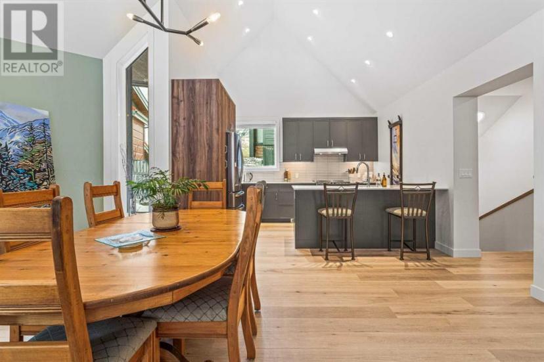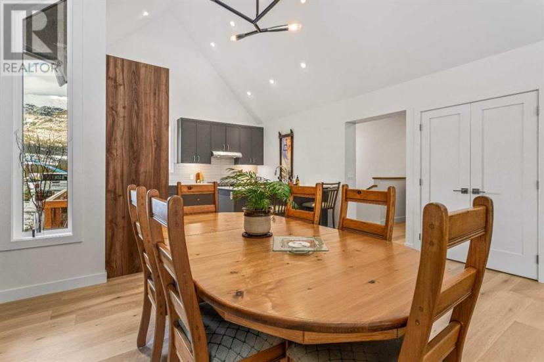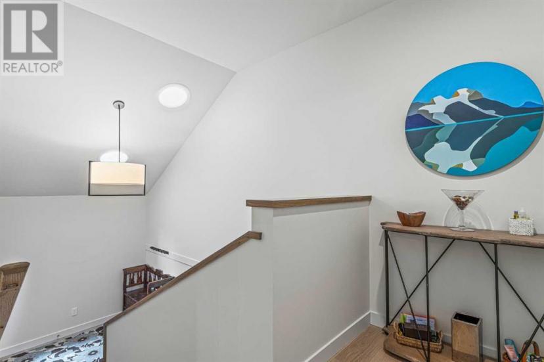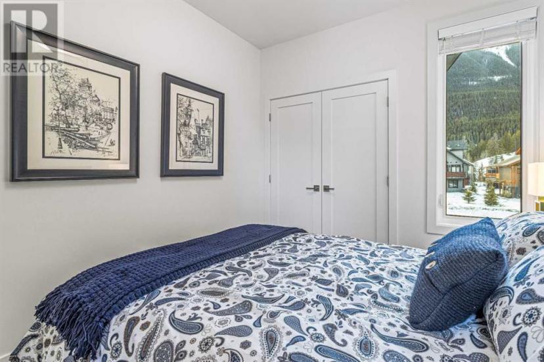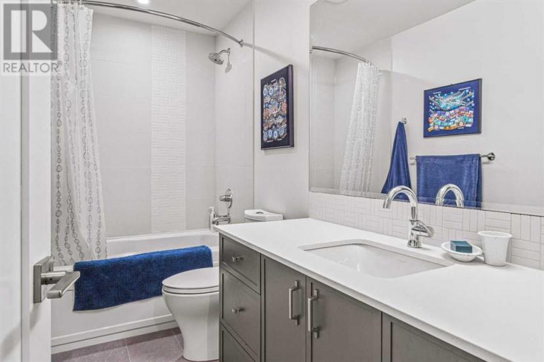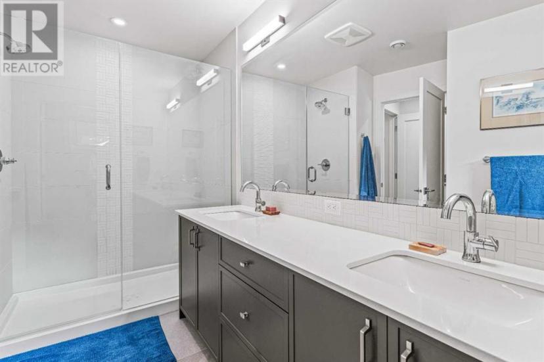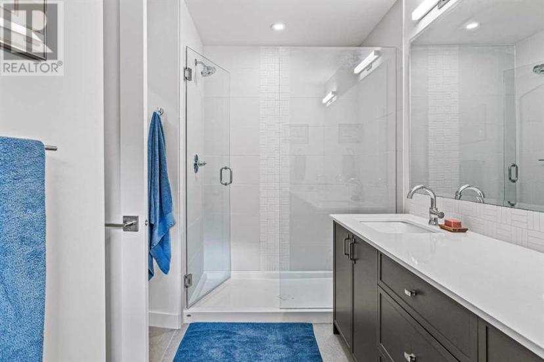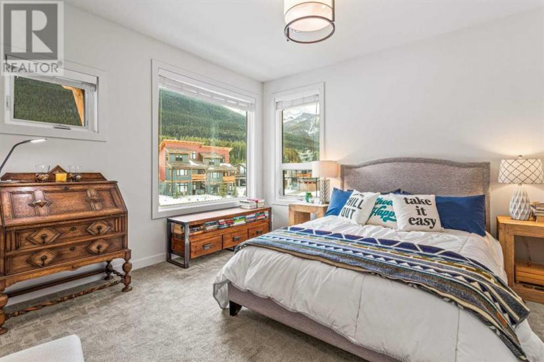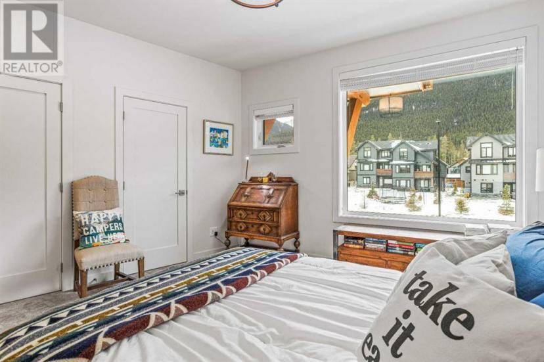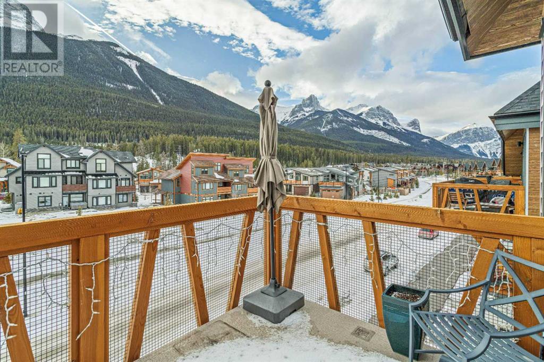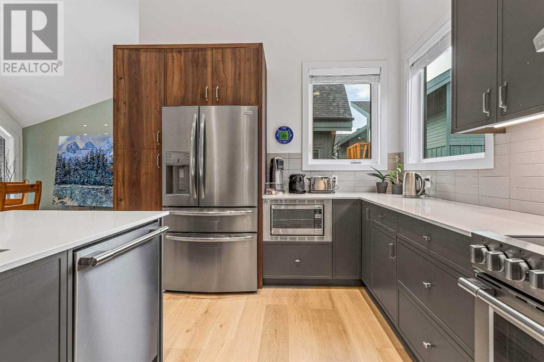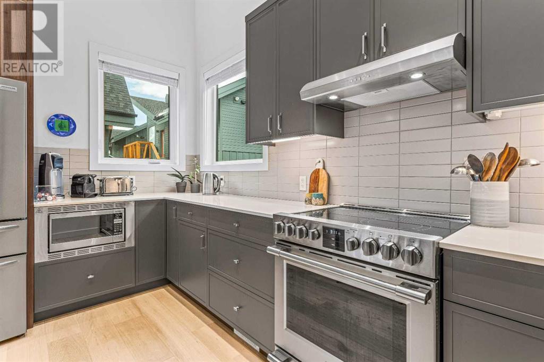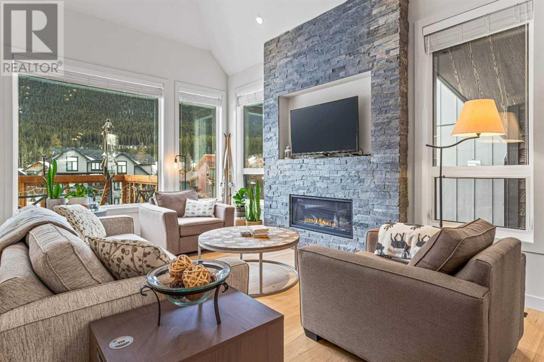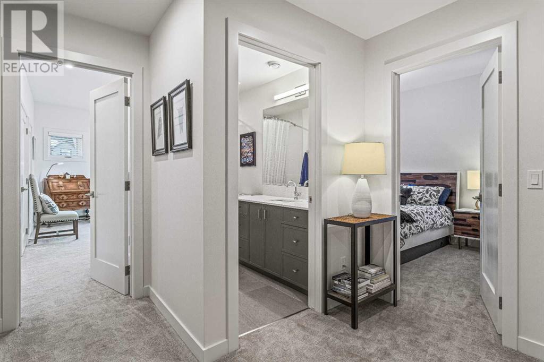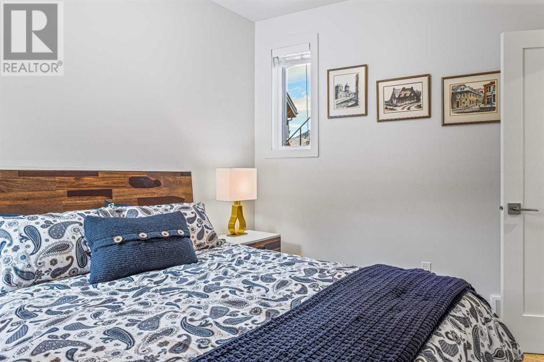- Alberta
- Canmore
1200 Three Sisters Pky SE
CAD$1,159,000 Sale
201e 1200 Three Sisters Pky SECanmore, Alberta, T1W0L3
332| 1709 sqft

Open Map
Log in to view more information
Go To LoginSummary
IDA2103740
StatusCurrent Listing
Ownership TypeCondominium/Strata
TypeResidential Townhouse,Attached
RoomsBed:3,Bath:3
Square Footage1709 sqft
Land SizeUnknown
AgeConstructed Date: 2022
Maint Fee484.99
Maintenance Fee TypeInsurance,Reserve Fund Contributions,Water
Listing Courtesy ofCENTURY 21 NORDIC REALTY
Detail
Building
Bathroom Total3
Bedrooms Total3
Bedrooms Above Ground3
AppliancesRange - Electric,Dishwasher,Dryer,Microwave,Oven - Built-In,Window Coverings
Basement DevelopmentPartially finished
Construction MaterialWood frame
Construction Style AttachmentAttached
Cooling TypeCentral air conditioning
Exterior FinishComposite Siding,Metal
Fireplace PresentTrue
Fireplace Total1
Flooring TypeCarpeted,Hardwood
Foundation TypePoured Concrete
Half Bath Total1
Heating FuelNatural gas
Heating TypeForced air
Size Interior1709 sqft
Stories Total2
Total Finished Area1709 sqft
Utility PowerSingle Phase
Basement
Basement TypePartial (Partially finished)
Land
Size Total TextUnknown
Acreagefalse
AmenitiesGolf Course,Park,Recreation Nearby
Fence TypeNot fenced
Surrounding
Community FeaturesGolf Course Development,Pets Allowed
Ammenities Near ByGolf Course,Park,Recreation Nearby
Other
FeaturesSee remarks,Back lane,Closet Organizers,No Animal Home,Gas BBQ Hookup,Parking
BasementPartially finished,Partial (Partially finished)
FireplaceTrue
HeatingForced air
Unit No.201e
Remarks
Welcome to the Slopes at Stewart Creek area. This 3 bedroom, 3 bathroom has everything you need. Open concept living arear with amazing views. Quartz countertops, stainless steel appliances in the kitchen which faces the living room with a stone fireplace. The bathrooms all have heated floors and the gear room behind the garage is also heated. The garage is painted and storage racks are added extras. Extra shelving in the pantry and the laundry closet. This home is best appreciated by viewing this welcoming home. Outstanding Rundle Range views from the balcony and comfortable surrounding in the well built home. Also for your comfort is new A/C added in 2023. Over 1900 square feet over 3 floors. (id:22211)
The listing data above is provided under copyright by the Canada Real Estate Association.
The listing data is deemed reliable but is not guaranteed accurate by Canada Real Estate Association nor RealMaster.
MLS®, REALTOR® & associated logos are trademarks of The Canadian Real Estate Association.
Location
Province:
Alberta
City:
Canmore
Community:
Three Sisters
Room
Room
Level
Length
Width
Area
4pc Bathroom
Second
1.52
3.18
4.83
5.00 Ft x 10.42 Ft
4pc Bathroom
Second
2.34
4.40
10.30
7.67 Ft x 14.42 Ft
Bedroom
Second
2.82
3.86
10.89
9.25 Ft x 12.67 Ft
Bedroom
Second
3.07
2.87
8.81
10.08 Ft x 9.42 Ft
Primary Bedroom
Second
4.34
6.00
26.04
14.25 Ft x 19.67 Ft
Laundry
Second
1.91
0.97
1.85
6.25 Ft x 3.17 Ft
Furnace
Third
3.79
2.97
11.26
12.42 Ft x 9.75 Ft
2pc Bathroom
Main
2.36
1.07
2.53
7.75 Ft x 3.50 Ft
Other
Main
3.56
2.36
8.40
11.67 Ft x 7.75 Ft
Dining
Main
5.33
3.40
18.12
17.50 Ft x 11.17 Ft
Foyer
Main
2.21
2.44
5.39
7.25 Ft x 8.00 Ft
Other
Main
3.79
3.15
11.94
12.42 Ft x 10.33 Ft
Living
Main
5.18
4.95
25.64
17.00 Ft x 16.25 Ft

