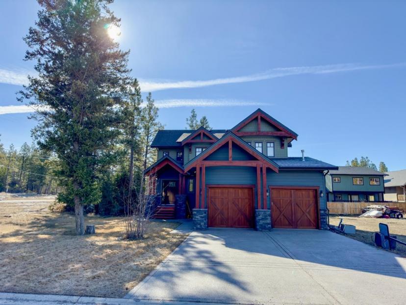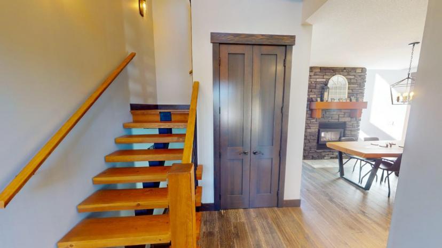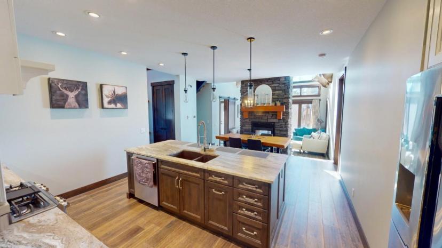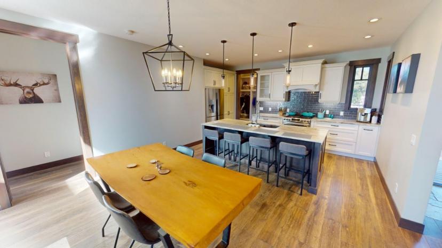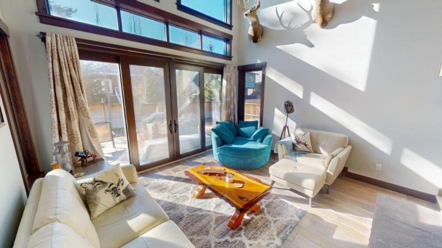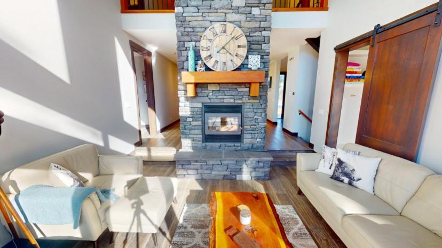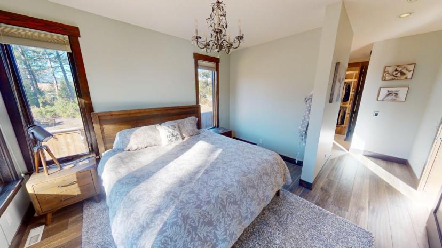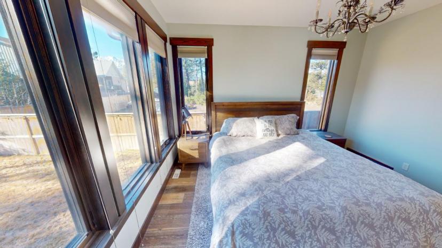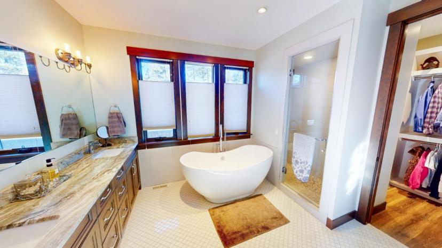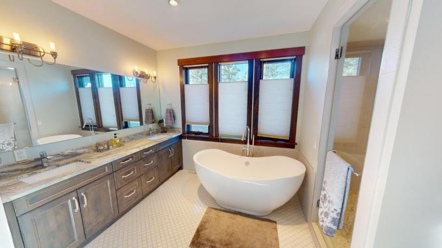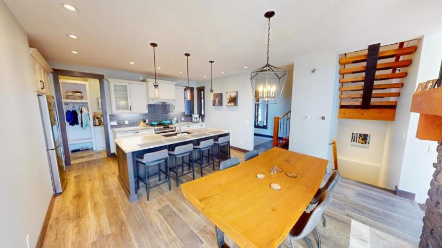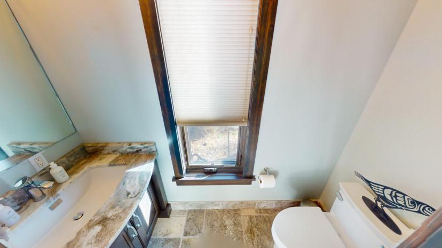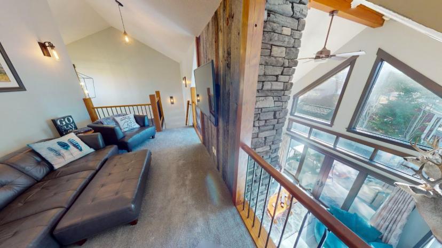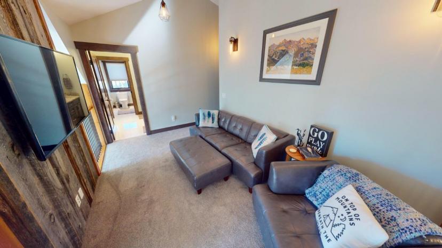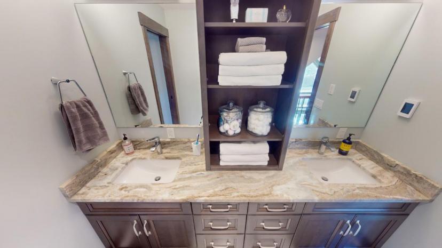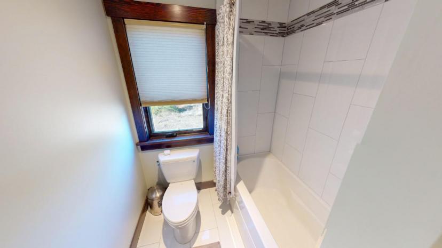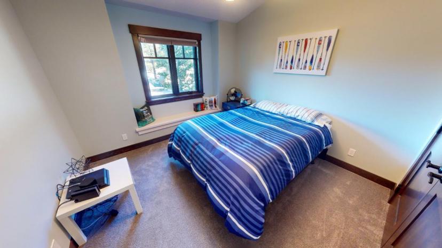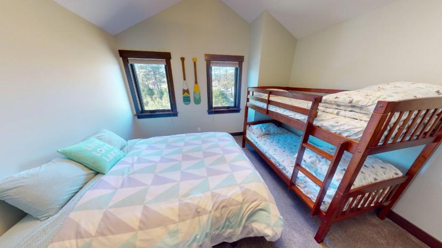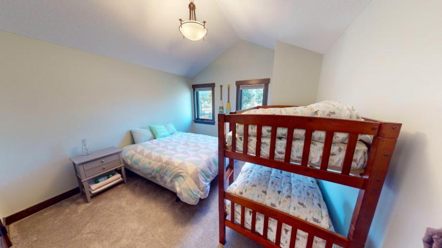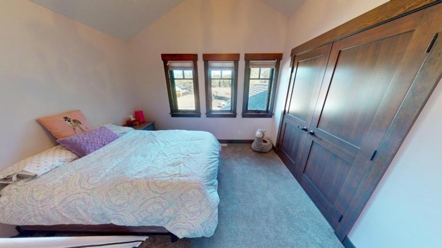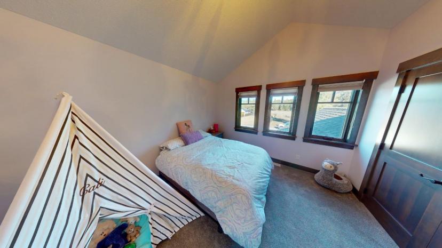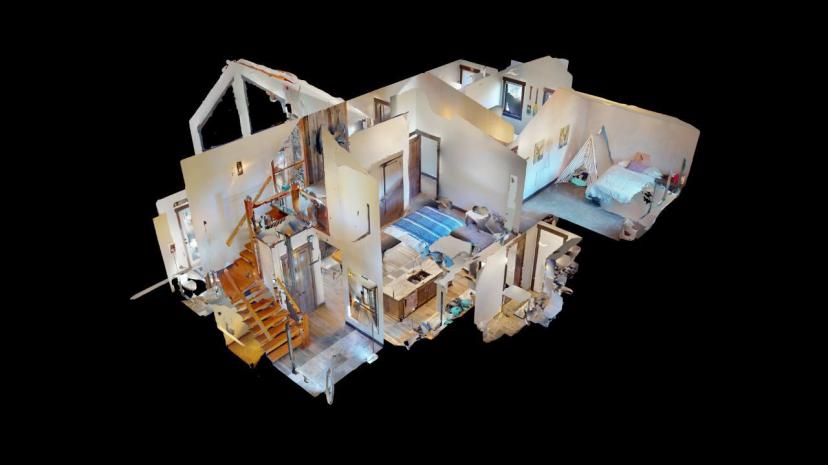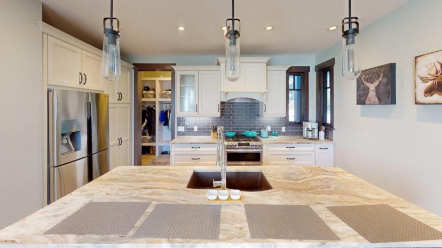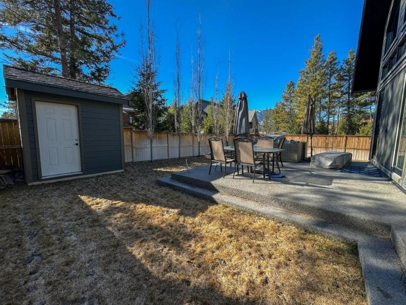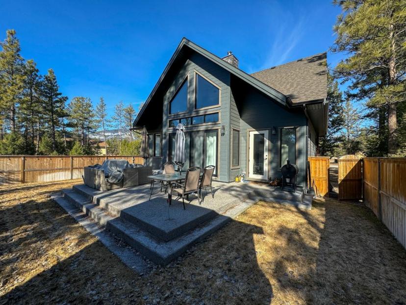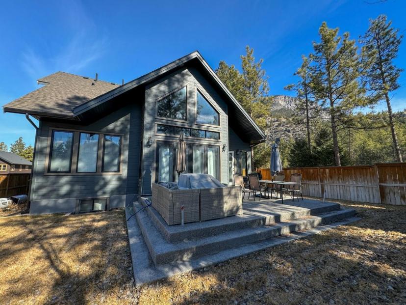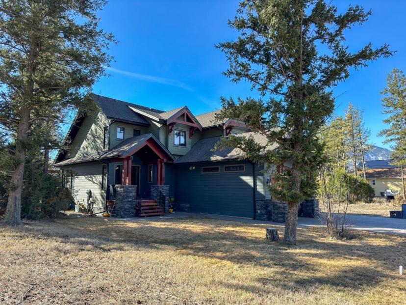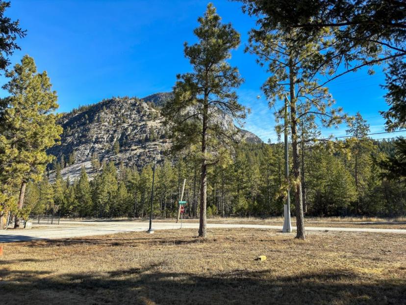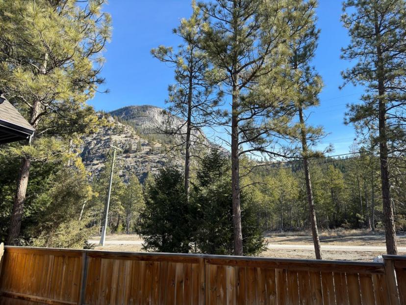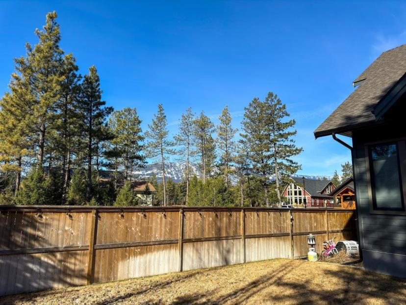- British Columbia
- Canal Flats
4988 Columbia Springs Dr
CAD$719,000 Sale
4988 Columbia Springs DrCanal Flats, British Columbia, V0B1B0
434| 3144 sqft

Open Map
Log in to view more information
Go To LoginSummary
ID2475492
StatusCurrent Listing
Ownership TypeFreehold
TypeResidential House
RoomsBed:4,Bath:3
Square Footage3144 sqft
Land Size6490 sqft
AgeConstructed Date: 2015
Listing Courtesy ofMaxWell Rockies Realty
Detail
Building
Bathroom Total3
Bedrooms Total4
AppliancesDryer,Refrigerator,Washer,Dishwasher,Garage door opener,Gas stove(s)
Basement DevelopmentPartially finished
Construction MaterialWood frame
Exterior FinishStone,Hardboard
Fireplace PresentFalse
Fire ProtectionSmoke Detectors
Flooring TypeMixed Flooring
Foundation TypeConcrete
Heating FuelElectric
Heating TypeForced air
Roof MaterialAsphalt shingle
Roof StyleUnknown
Size Interior3144.0000
Utility WaterCommunity Water User's Utility
Basement
Basement FeaturesUnknown
Basement TypeFull (Partially finished)
Land
Size Total6490 sqft
Size Total Text6490 sqft
Access TypeEasy access
Acreagefalse
AmenitiesSki area,Stores,Schools,Golf Nearby,Recreation Nearby,Park,Shopping
Fence TypeFenced yard
Landscape FeaturesFully landscaped,Underground sprinkler
Size Irregular6490
Utilities
SewerAvailable
Surrounding
Community FeaturesFamily Oriented
Ammenities Near BySki area,Stores,Schools,Golf Nearby,Recreation Nearby,Park,Shopping
View TypeMountain view
Zoning TypeResidential low density
Other
FeaturesCentral location,Other,Central island
BasementPartially finished,Unknown,Full (Partially finished)
FireplaceFalse
HeatingForced air
Remarks
Walk up to the front door and enter into the large foyer there you will see a striking custom steel and fir staircase to discover a loft adorned with a captivating "real barnwood" feature wall, housing three spacious vaulted bedrooms and a stylish full bathroom. Alternatively, step onto the main floor where an inviting open-concept design seamlessly connects a well-appointed kitchen, dining area, and expansive living room graced by a see-through wood-burning fireplace. The meticulously crafted kitchen boasts dovetailed maple and birch cabinets, luxurious granite countertops, a kitchen island bar, and a reliable gas stove/oven. A generous master bedroom on this level exudes comfort and elegance, featuring a sizable en suite replete with a freestanding bathtub, a rejuvenating steam shower, granite countertops, and a tailor-made walk-in closet. Electric heated tiled flooring in the bathrooms, plush carpeting in the upstairs bedrooms, and "Hand scraped white Oak" engineered hardwood flooring throughout the main floor add a touch of luxury and comfort to the home. Completing this impeccable floor plan are a practical mudroom, a convenient laundry room, and a spacious heated double garage accessible from the kitchen. Outside, a private patio awaits for leisurely moments with loved ones, accessible through an extra-wide 12-foot French door from the living room. The lower level offers a partially finished bathroom, easily customizable to suit your preferences. Concrete patio, driveway, and walkways ensure durability and ease of mai (id:22211)
The listing data above is provided under copyright by the Canada Real Estate Association.
The listing data is deemed reliable but is not guaranteed accurate by Canada Real Estate Association nor RealMaster.
MLS®, REALTOR® & associated logos are trademarks of The Canadian Real Estate Association.
Location
Province:
British Columbia
City:
Canal Flats
Community:
Canal Flats
Room
Room
Level
Length
Width
Area
Full bathroom
Above
NaN
Measurements not available
Loft
Above
4.42
2.69
11.89
14'6 x 8'10
Bedroom
Above
3.35
3.28
10.99
11 x 10'9
Bedroom
Above
3.61
3.66
13.21
11'10 x 12
Bedroom
Above
125.27
3.66
458.49
411 x 12
Foyer
Main
2.03
3.73
7.57
6'8 x 12'3
Kitchen
Main
3.00
4.42
13.26
9'10 x 14'6
Dining
Main
4.42
3.15
13.92
14'6 x 10'4
Living
Main
4.65
4.42
20.55
15'3 x 14'6
Laundry
Main
3.15
1.63
5.13
10'4 x 5'4
Other
Main
3.33
1.75
5.83
10'11 x 5'9
Primary Bedroom
Main
4.01
4.01
16.08
13'2 x 13'2
Other
Main
64.19
1.37
87.94
210'7 x 4'6
Ensuite
Main
NaN
Measurements not available
Partial bathroom
Main
NaN
Measurements not available

