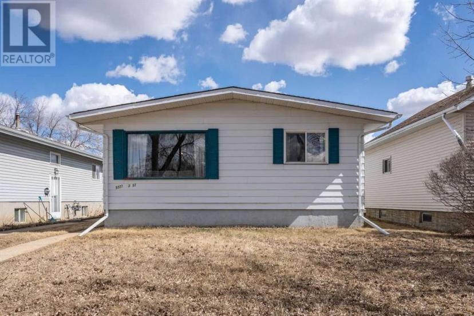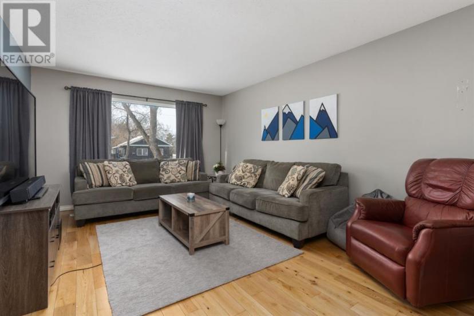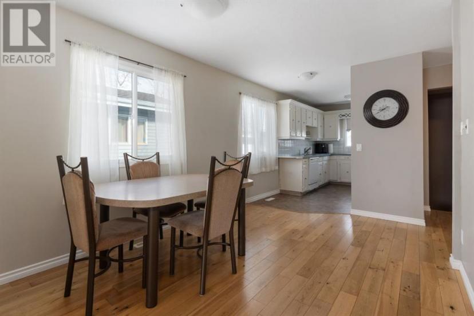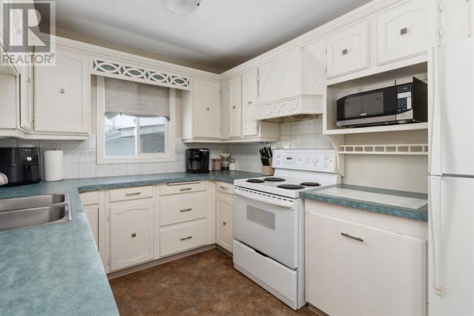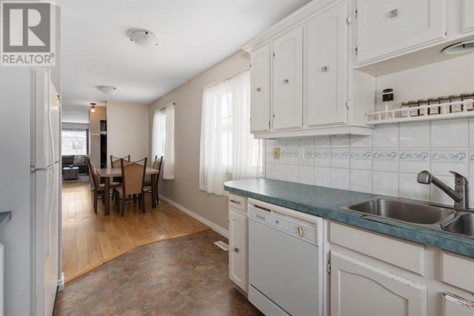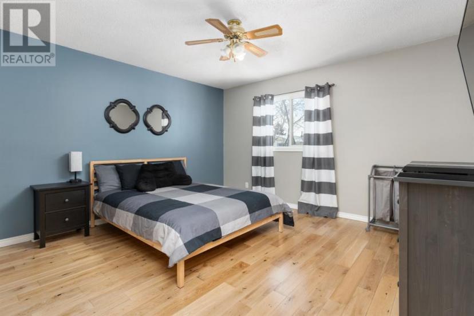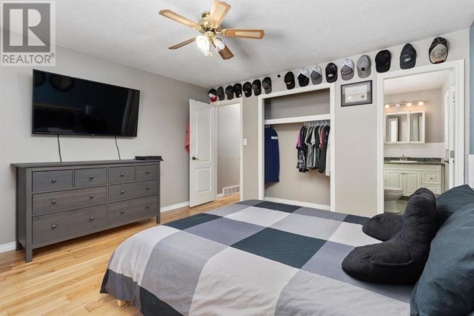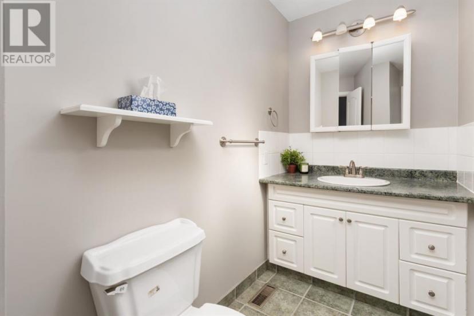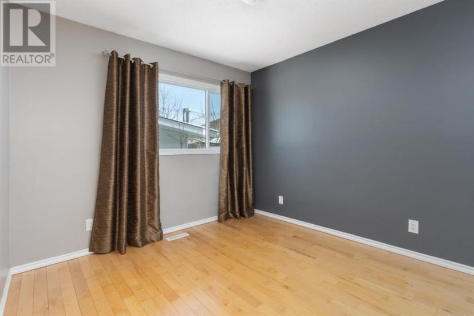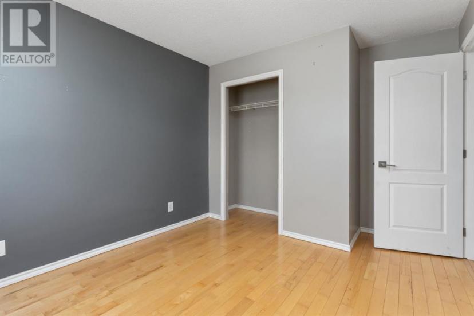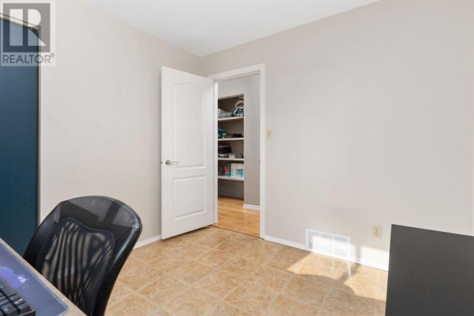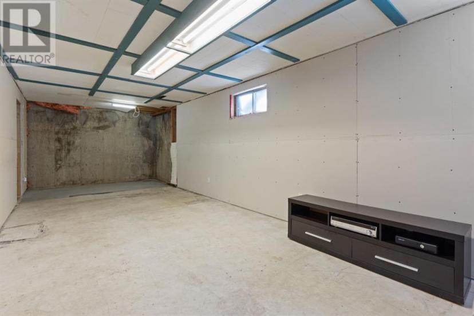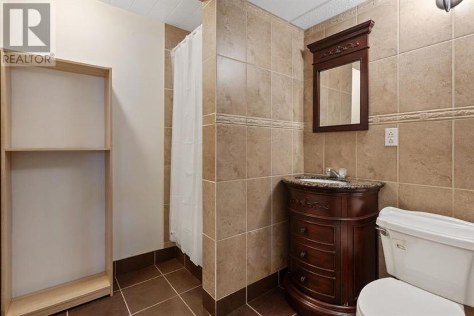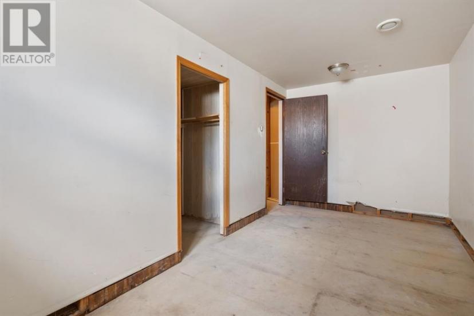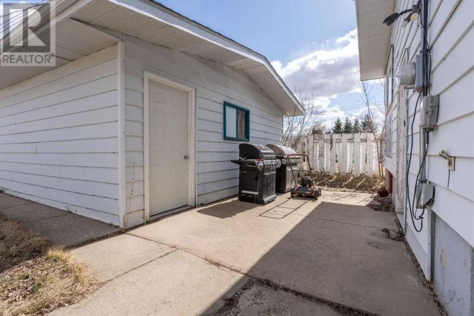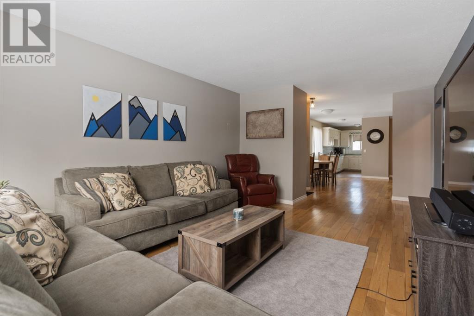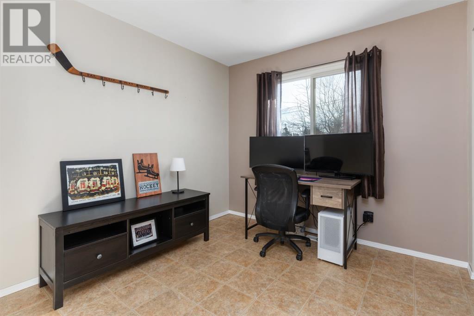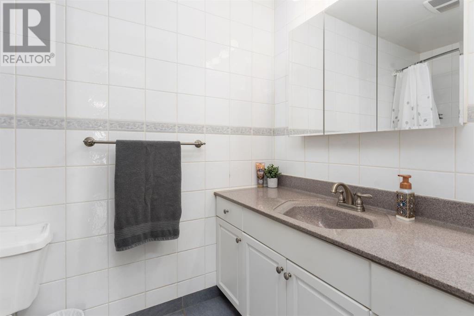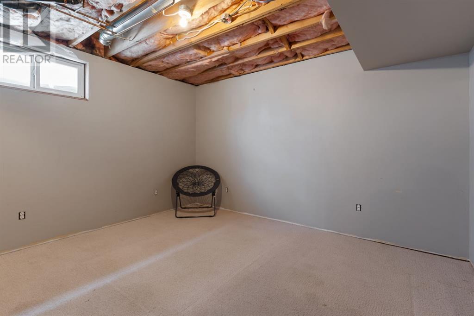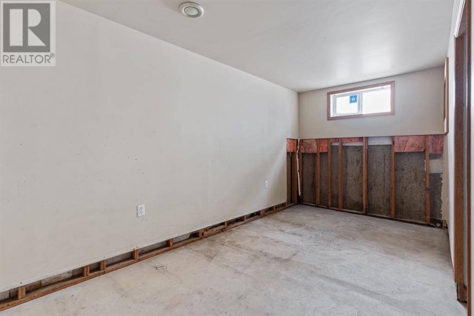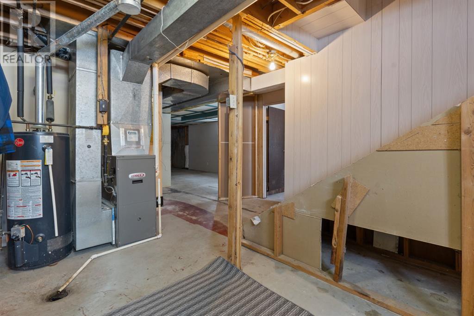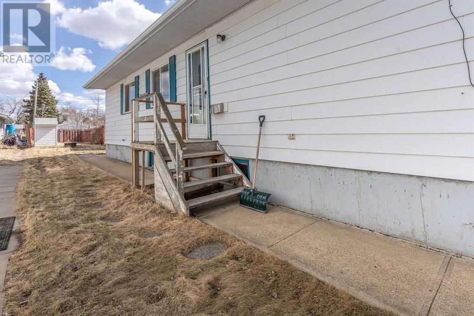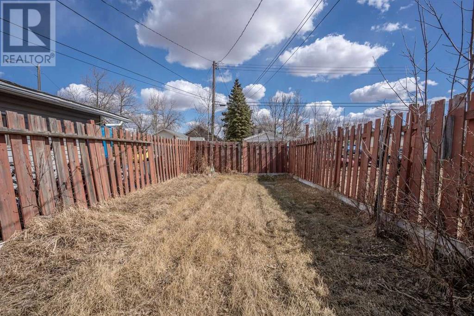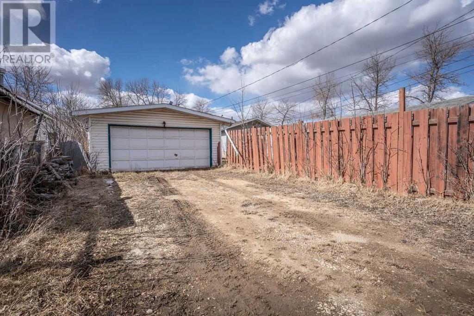- Alberta
- Camrose
5227 43 St
CAD$256,900 Sale
5227 43 StCamrose, Alberta, T4V1B8
3+232| 1258 sqft

Open Map
Log in to view more information
Go To LoginSummary
IDA2112262
StatusCurrent Listing
Ownership TypeFreehold
TypeResidential House,Detached,Bungalow
RoomsBed:3+2,Bath:3
Square Footage1258 sqft
Land Size6000 sqft|4051 - 7250 sqft
AgeConstructed Date: 1976
Listing Courtesy ofCentral Agencies Realty Inc.
Detail
Building
Bathroom Total3
Bedrooms Total5
Bedrooms Above Ground3
Bedrooms Below Ground2
AppliancesSee remarks
Basement DevelopmentPartially finished
Construction Style AttachmentDetached
Cooling TypeNone
Exterior FinishMetal
Fireplace PresentFalse
Flooring TypeHardwood,Linoleum,Tile
Foundation TypePoured Concrete
Half Bath Total1
Heating TypeForced air
Size Interior1258 sqft
Stories Total1
Total Finished Area1258 sqft
Basement
Basement TypeFull (Partially finished)
Land
Size Total6000 sqft|4,051 - 7,250 sqft
Size Total Text6000 sqft|4,051 - 7,250 sqft
Acreagefalse
Fence TypePartially fenced
Landscape FeaturesLandscaped
Size Irregular6000.00
Other
StructureNone
FeaturesBack lane,PVC window
BasementPartially finished,Full (Partially finished)
FireplaceFalse
HeatingForced air
Remarks
Here it is, an excellent starter home with 5 bedrooms and 3 updated bathrooms. Updated vinyl windows, main floor hardwood/lino floors, interior doors and trims along with a high efficient furnace. Coming in at 1258sqft this raised bungalow has alot to offer with a bright and airy floorplan that sees large living and dining options along with 3 upstairs bedrooms. 4pc main bath and 2pc ensuite plus a 3pc basement bathroom updated with full tile accents. Basement is partially finished with space for 2 bedrooms, large family room, storage room and a large utility room with laundry. Outside is a very manageable yard space, 20x24 garage and a long driveway which gives a nice option for trailer parking as needed. An affordable option with quick possession if needed. (id:22211)
The listing data above is provided under copyright by the Canada Real Estate Association.
The listing data is deemed reliable but is not guaranteed accurate by Canada Real Estate Association nor RealMaster.
MLS®, REALTOR® & associated logos are trademarks of The Canadian Real Estate Association.
Location
Province:
Alberta
City:
Camrose
Community:
Rosebud
Room
Room
Level
Length
Width
Area
Family
Bsmt
9.17
3.30
30.26
30.08 Ft x 10.83 Ft
Bedroom
Bsmt
4.85
2.34
11.35
15.92 Ft x 7.67 Ft
Bedroom
Bsmt
3.76
3.18
11.96
12.33 Ft x 10.42 Ft
3pc Bathroom
Bsmt
NaN
Measurements not available
Furnace
Bsmt
5.23
2.97
15.53
17.17 Ft x 9.75 Ft
Storage
Bsmt
3.86
2.36
9.11
12.67 Ft x 7.75 Ft
Living
Main
3.63
4.78
17.35
11.92 Ft x 15.67 Ft
Kitchen
Main
3.51
2.57
9.02
11.50 Ft x 8.42 Ft
Dining
Main
3.56
2.92
10.40
11.67 Ft x 9.58 Ft
Primary Bedroom
Main
3.99
3.94
15.72
13.08 Ft x 12.92 Ft
2pc Bathroom
Main
0.00
0.00
0.00
.00 Ft x .00 Ft
Bedroom
Main
3.02
2.97
8.97
9.92 Ft x 9.75 Ft
Bedroom
Main
3.02
2.82
8.52
9.92 Ft x 9.25 Ft
4pc Bathroom
Main
0.00
0.00
0.00
.00 Ft x .00 Ft

