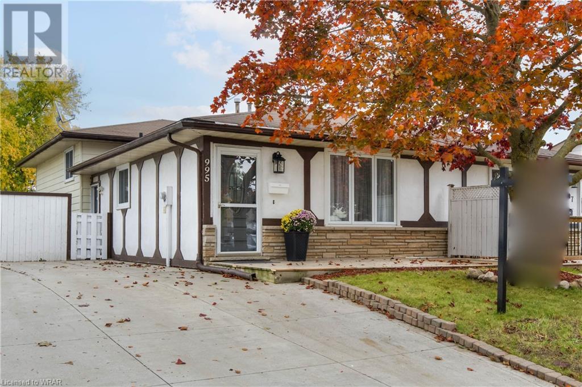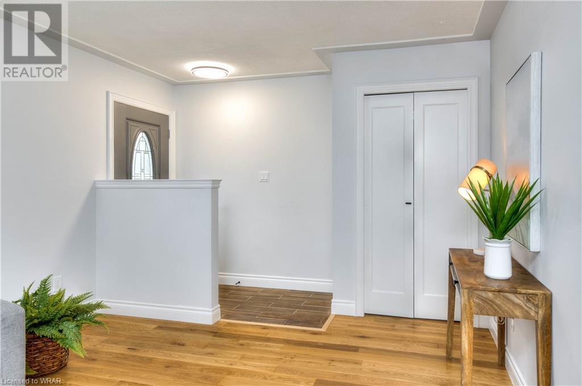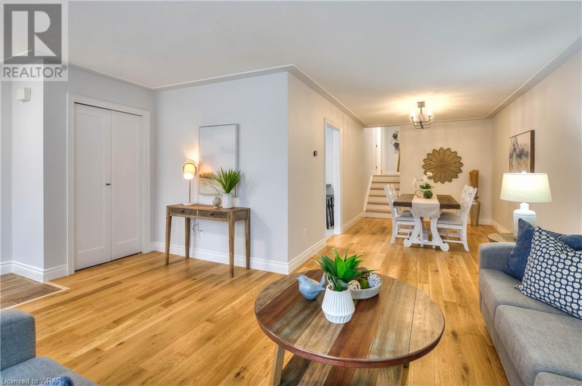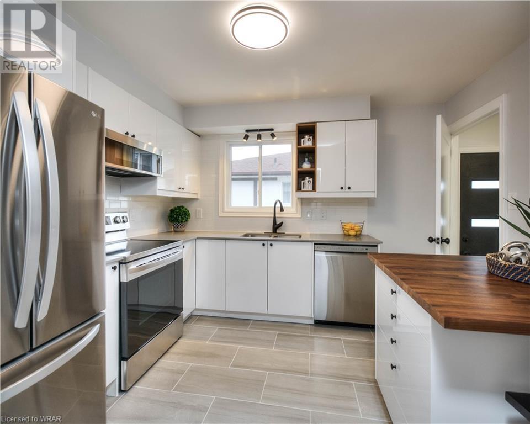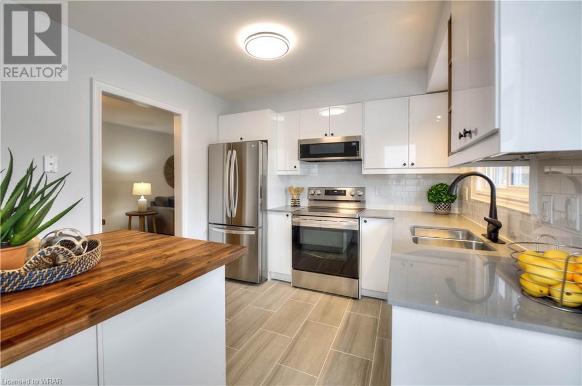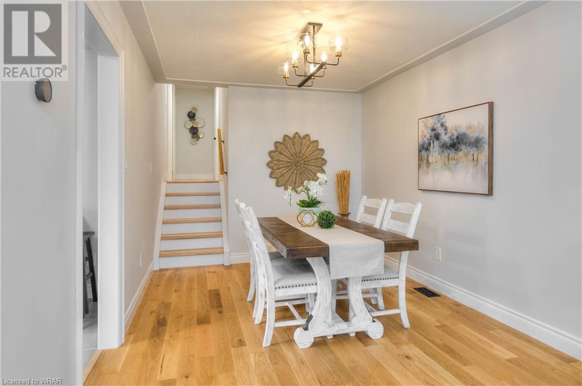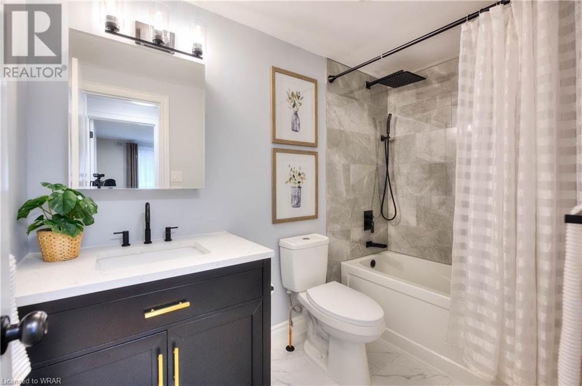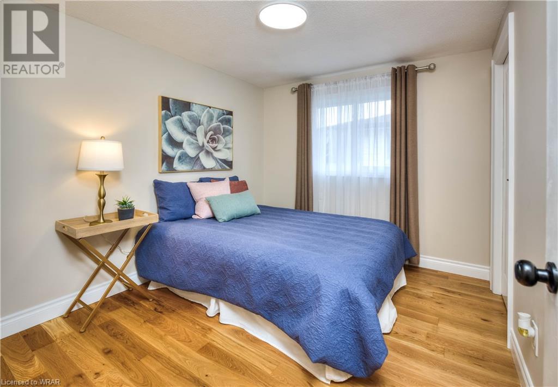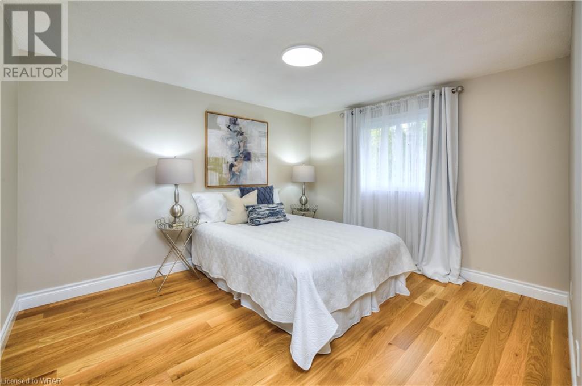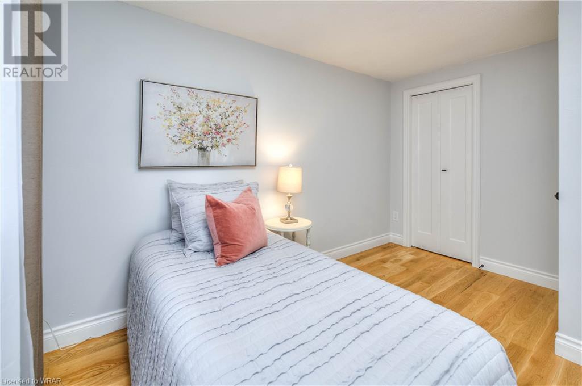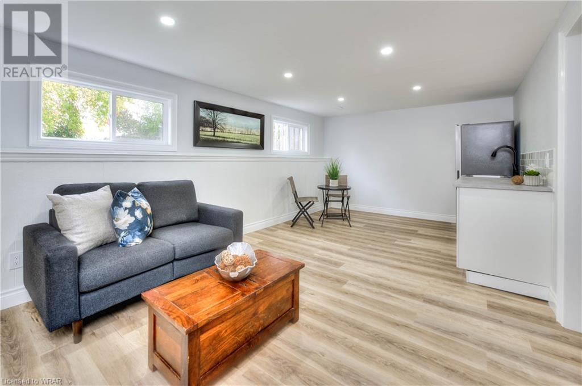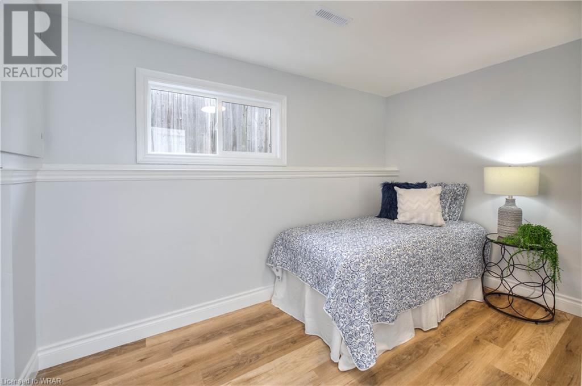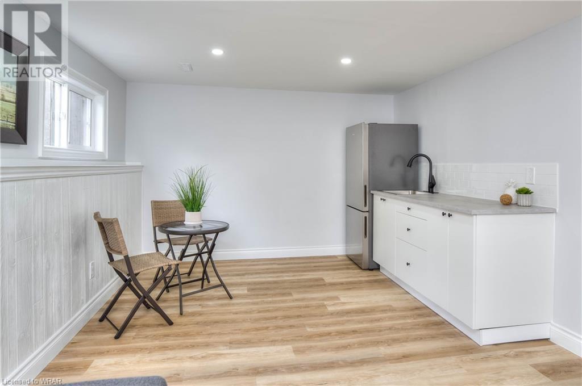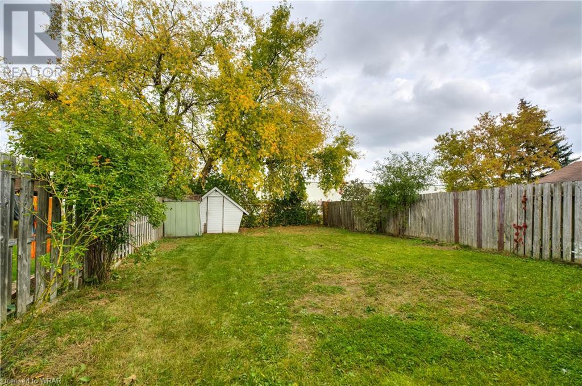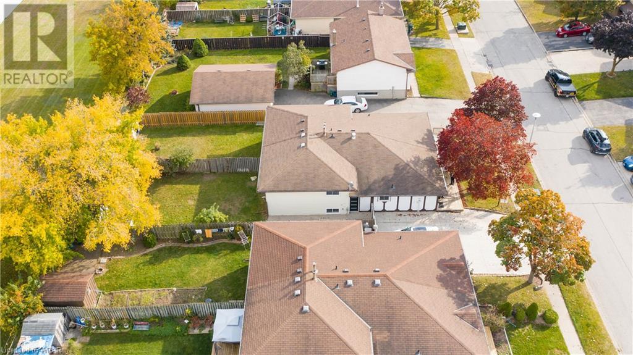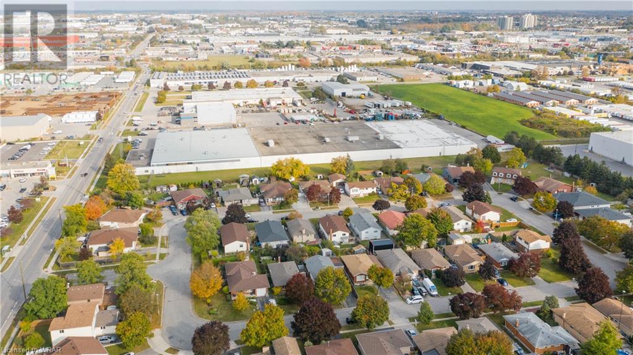- Ontario
- Cambridge
995 Langs Cir
CAD$700,000
CAD$700,000 Asking price
995 LANGS CircleCambridge, Ontario, N3H5E6
Delisted
3+123| 1105.52 sqft
Listing information last updated on Fri Dec 01 2023 23:23:32 GMT-0500 (Eastern Standard Time)

Open Map
Log in to view more information
Go To LoginSummary
ID40513836
StatusDelisted
Ownership TypeFreehold
Brokered ByEXP REALTY
TypeResidential House,Detached
Age
Land Sizeunder 1/2 acre
Square Footage1105.52 sqft
RoomsBed:3+1,Bath:2
Virtual Tour
Detail
Building
Bathroom Total2
Bedrooms Total4
Bedrooms Above Ground3
Bedrooms Below Ground1
AppliancesDishwasher,Dryer,Microwave,Refrigerator,Stove,Washer,Hood Fan
Basement DevelopmentFinished
Basement TypeFull (Finished)
Construction MaterialWood frame
Construction Style AttachmentDetached
Cooling TypeCentral air conditioning
Exterior FinishAluminum siding,Brick,Stucco,Wood
Fireplace PresentFalse
Fire ProtectionSecurity system
Foundation TypePoured Concrete
Heating FuelNatural gas
Heating TypeForced air
Size Interior1105.5200
TypeHouse
Utility WaterMunicipal water
Land
Size Total Textunder 1/2 acre
Access TypeHighway access,Highway Nearby
Acreagefalse
AmenitiesAirport,Golf Nearby,Hospital,Park,Place of Worship,Playground,Public Transit,Schools,Shopping
Fence TypeFence
SewerMunicipal sewage system
Utilities
CableAvailable
Natural GasAvailable
Surrounding
Ammenities Near ByAirport,Golf Nearby,Hospital,Park,Place of Worship,Playground,Public Transit,Schools,Shopping
Community FeaturesQuiet Area,Community Centre,School Bus
Location DescriptionLangs Drive to Langs Circle
Zoning DescriptionRS1
Other
FeaturesCul-de-sac,Conservation/green belt,Tile Drained,Country residential
BasementFinished,Full (Finished)
FireplaceFalse
HeatingForced air
Remarks
Nestled in the heart of Cambridge, your new home awaits at 995 Langs Circle. With in-law suite potential, this fully renovated gem seamlessly blends modern style, catering to both growing families and those looking for extra income opportunities. Offering 3+1 bedrooms and 2 full bathrooms, this home provides ample space for every member of your household. The fully remodelled kitchen is the heart of this home, showcasing brand-new stainless steel appliances, practical quartz countertops, and porcelain tile, making everyday living a breeze. Natural oak-engineered hardwood flooring flows effortlessly throughout, creating an inviting and warm atmosphere. Upstairs, you'll discover 3 bedrooms and a large 3-piece bathroom, while downstairs features a convenient in-law suite with 1 bedroom and a private bathroom, offering flexibility and privacy. As you step outside, you'll discover a generously spacious backyard, with the ability to shape it into your perfect outdoor sanctuary. Located just off Hespeler Road, you're mere minutes away from a variety of restaurants, stores, and shops, ensuring your daily necessities are always within reach. Don't miss the opportunity to make this house your forever home and experience the very best of Cambridge living. (id:22211)
The listing data above is provided under copyright by the Canada Real Estate Association.
The listing data is deemed reliable but is not guaranteed accurate by Canada Real Estate Association nor RealMaster.
MLS®, REALTOR® & associated logos are trademarks of The Canadian Real Estate Association.
Location
Province:
Ontario
City:
Cambridge
Community:
Langs Farm/Hilborn Park
Room
Room
Level
Length
Width
Area
Primary Bedroom
Second
10.40
12.07
125.57
10'5'' x 12'1''
Bedroom
Second
9.42
12.07
113.68
9'5'' x 12'1''
Bedroom
Second
10.40
8.99
93.49
10'5'' x 9'0''
3pc Bathroom
Second
4.92
8.99
44.24
4'11'' x 9'0''
Utility
Bsmt
4.00
6.27
25.08
4'0'' x 6'3''
Recreation
Bsmt
19.49
10.83
210.99
19'6'' x 10'10''
Laundry
Bsmt
9.42
6.00
56.53
9'5'' x 6'0''
Bedroom
Bsmt
6.07
12.17
73.88
6'1'' x 12'2''
3pc Bathroom
Bsmt
4.99
5.84
29.12
5'0'' x 5'10''
Living
Main
16.93
15.49
262.16
16'11'' x 15'6''
Kitchen
Main
9.42
10.93
102.87
9'5'' x 10'11''
Dining
Main
9.42
10.83
101.95
9'5'' x 10'10''

