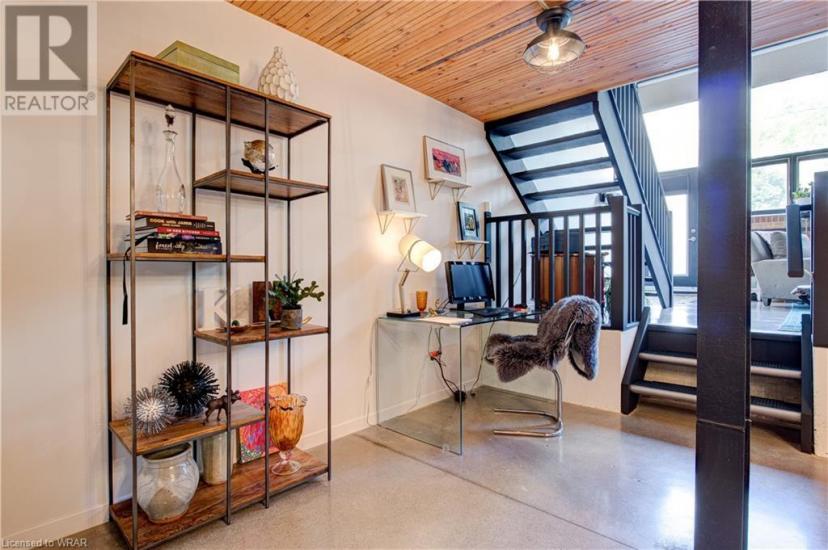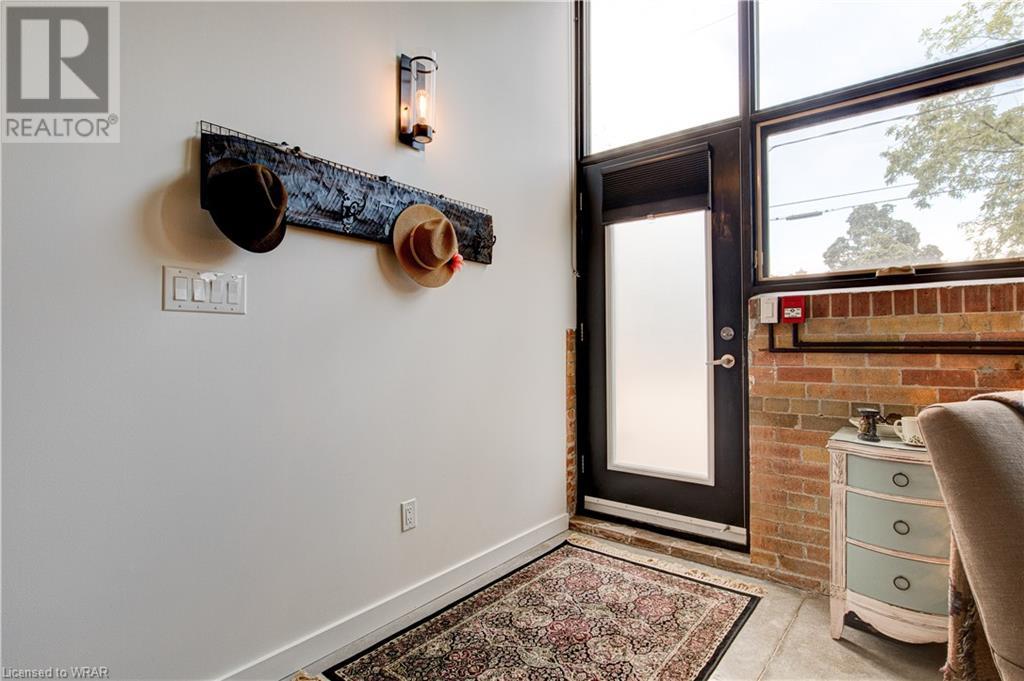- Ontario
- Cambridge
85 Spruce St
CAD$659,900
CAD$659,900 Asking price
103 85 Spruce StCambridge, Ontario, N1R4K4
Delisted · Delisted ·
221| 1691 sqft
Listing information last updated on December 2nd, 2023 at 11:30am UTC.

Open Map
Log in to view more information
Go To LoginSummary
ID40479039
StatusDelisted
Ownership TypeCondominium
Brokered ByeXp Realty, Brokerage
TypeResidential Apartment
Age
Square Footage1691 sqft
RoomsBed:2,Bath:2
Maint Fee668 / Monthly
Virtual Tour
Detail
Building
Bathroom Total2
Bedrooms Total2
Bedrooms Above Ground2
AmenitiesExercise Centre,Party Room
AppliancesDishwasher,Dryer,Refrigerator,Stove,Water softener,Washer,Microwave Built-in
Architectural Style2 Level
Basement TypeNone
Construction Style AttachmentAttached
Cooling TypeCentral air conditioning
Exterior FinishBrick
Fireplace PresentFalse
Heating TypeForced air
Size Interior1691.0000
Stories Total2
TypeApartment
Utility WaterMunicipal water
Land
Acreagefalse
AmenitiesPark,Public Transit,Schools,Shopping
SewerMunicipal sewage system
Underground
Covered
Visitor Parking
Surrounding
Ammenities Near ByPark,Public Transit,Schools,Shopping
Location DescriptionClosest intersection is Spruce St and McNaughton St
Zoning DescriptionRM3
Other
FeaturesBalcony,Automatic Garage Door Opener
BasementNone
FireplaceFalse
HeatingForced air
Unit No.103
Remarks
Welcome to the Spruce Street Lofts, located on a quiet and lovely street, that is close to everything! Funky and cool, this updated 1691 sq. ft. condo boasts a spacious and unique living space. Featuring exposed brick and ductwork, massive windows, plus 14 ft. ceilings that allow natural light to flood through the loft. Polished concrete floors, brand new quartz counter in kitchen, island with breakfast bar, loads of built in storage, all new lighting fixtures throughout! Granite counters in the updated two full bathrooms. The upper bathroom offers double sinks, spacious soaker tub with gorgeous tile work, black hardware and glass door. Super super large primary bedroom with walk-in closet, upper floor laundry. The owner is a licensed realtor. (id:22211)
The listing data above is provided under copyright by the Canada Real Estate Association.
The listing data is deemed reliable but is not guaranteed accurate by Canada Real Estate Association nor RealMaster.
MLS®, REALTOR® & associated logos are trademarks of The Canadian Real Estate Association.
Location
Province:
Ontario
City:
Cambridge
Community:
Glenview
Room
Room
Level
Length
Width
Area
Primary Bedroom
Second
14.01
16.08
225.21
14'0'' x 16'1''
Bedroom
Second
18.24
9.09
165.78
18'3'' x 9'1''
4pc Bathroom
Second
7.74
8.23
63.76
7'9'' x 8'3''
Living
Main
18.24
15.32
279.49
18'3'' x 15'4''
Dining
Main
18.24
16.83
307.02
18'3'' x 16'10''
Kitchen
Main
18.24
8.23
150.22
18'3'' x 8'3''
3pc Bathroom
Main
11.91
4.82
57.44
11'11'' x 4'10''














































