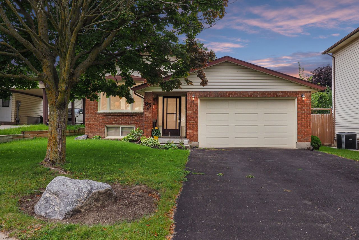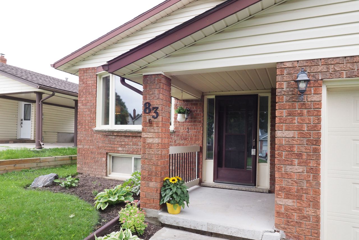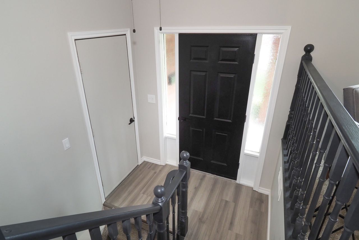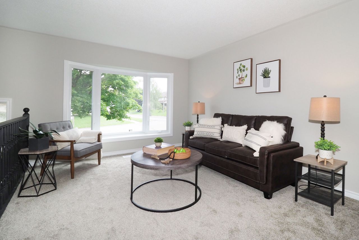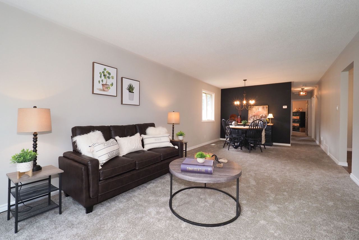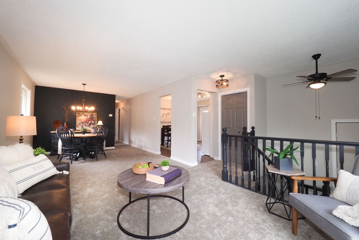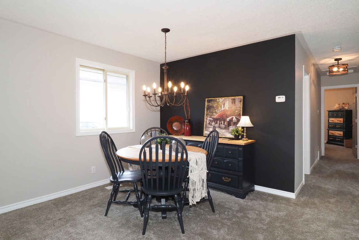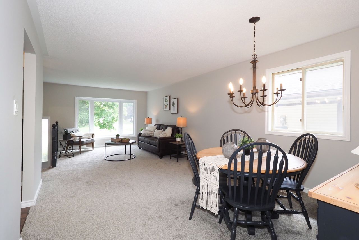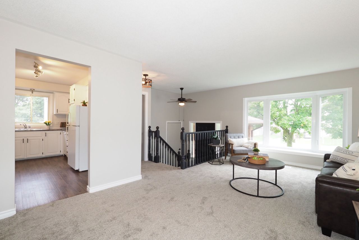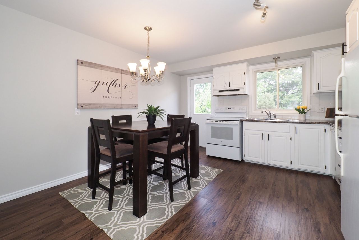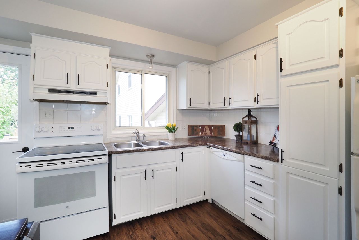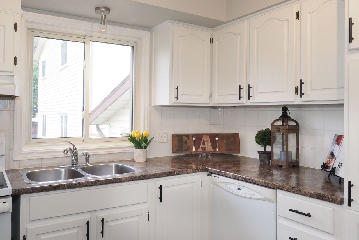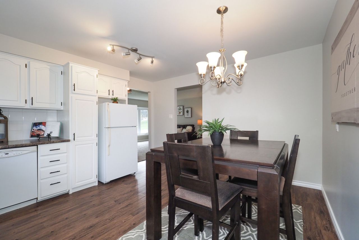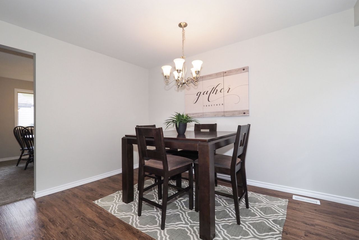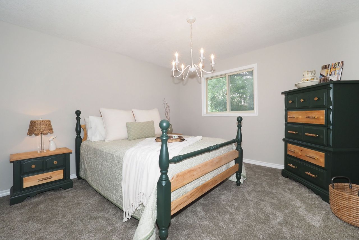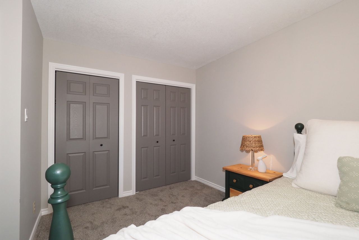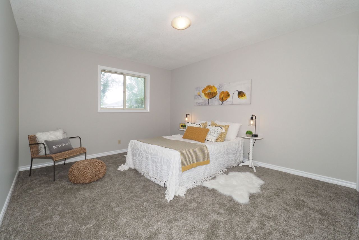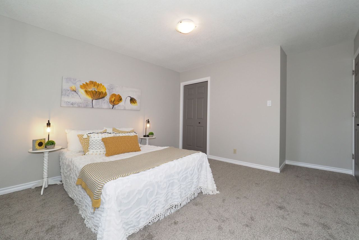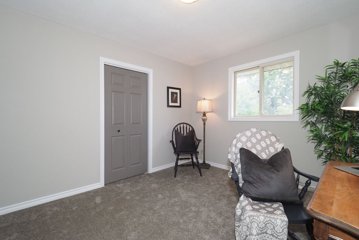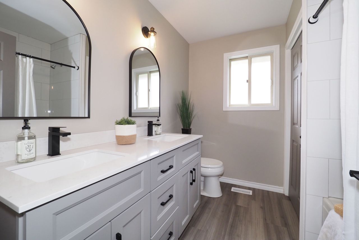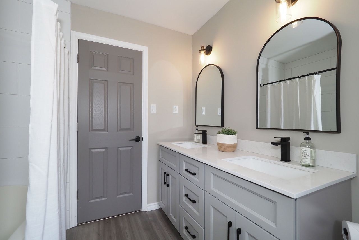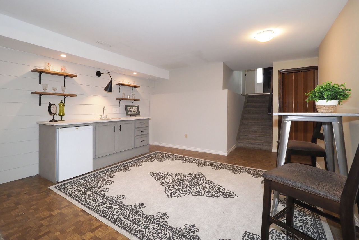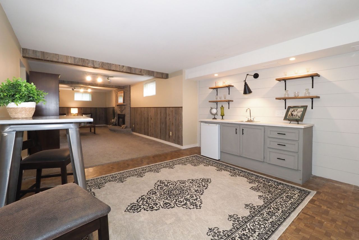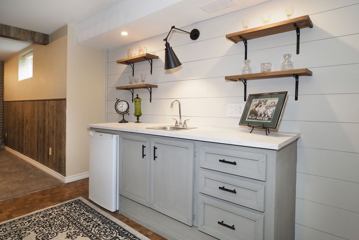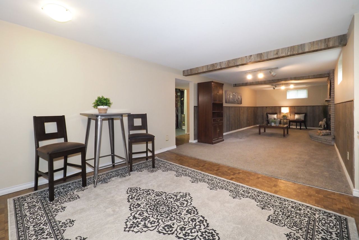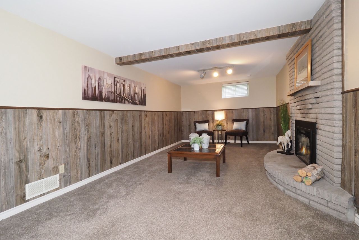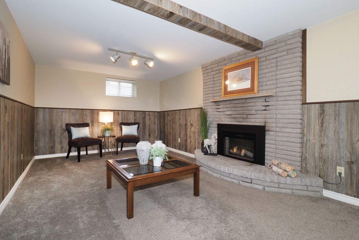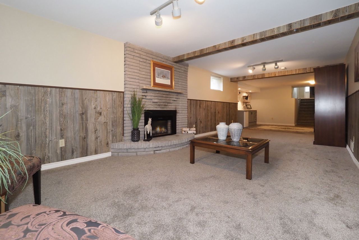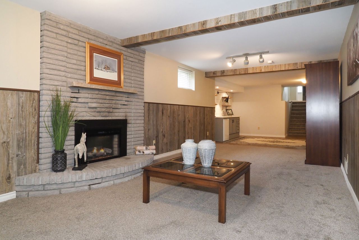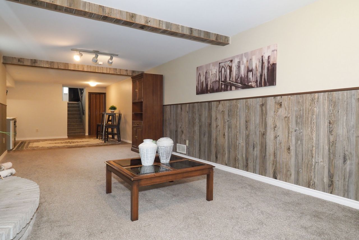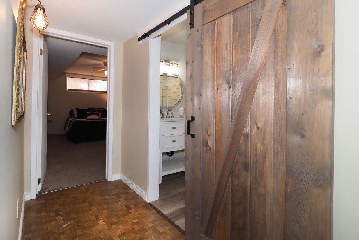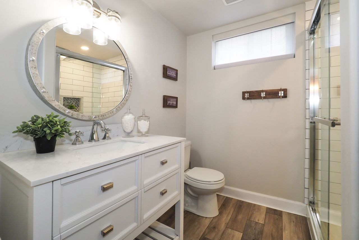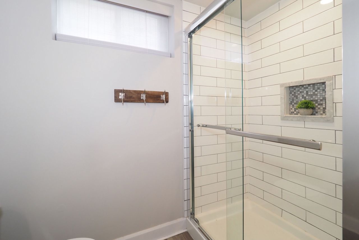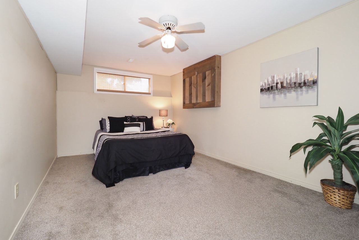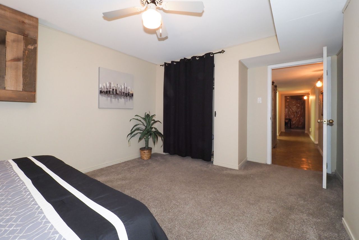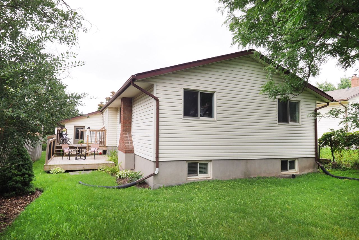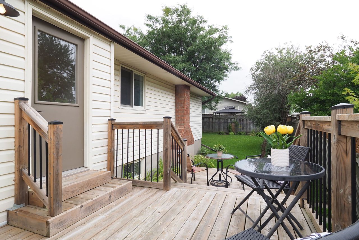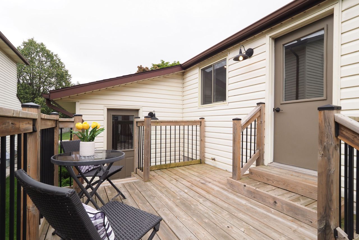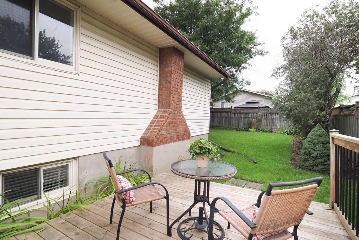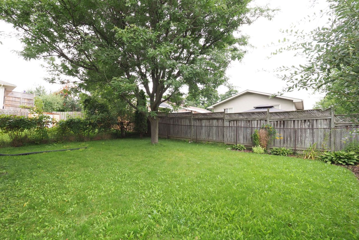- Ontario
- Cambridge
83 Milton Ave W
SoldCAD$xxx,xxx
CAD$699,900 Asking price
83 Milton AvenueCambridge, Ontario, N3C3W5
Sold
3+125(1.5+4)| 1100-1500 sqft
Listing information last updated on Fri Dec 15 2023 13:50:58 GMT-0500 (Eastern Standard Time)

Open Map
Log in to view more information
Go To LoginSummary
IDX7342830
StatusSold
Ownership TypeFreehold
Possessionimmediate
Brokered ByRE/MAX TWIN CITY REALTY INC.
TypeResidential Bungalow,House,Detached
Age 31-50
Lot Size49.06 * 134.87 Feet
Land Size6616.72 ft²
Square Footage1100-1500 sqft
RoomsBed:3+1,Kitchen:1,Bath:2
Parking1.5 (5) Attached +4
Virtual Tour
Detail
Building
Bathroom Total2
Bedrooms Total4
Bedrooms Above Ground3
Bedrooms Below Ground1
AppliancesCentral Vacuum - Roughed In,Dishwasher,Dryer,Refrigerator,Stove,Washer,Garage door opener
Architectural StyleRaised bungalow
Basement DevelopmentFinished
Basement TypeFull (Finished)
Constructed Date1988
Construction Style AttachmentDetached
Cooling TypeCentral air conditioning
Exterior FinishBrick Veneer,Vinyl siding
Fireplace FuelElectric
Fireplace PresentTrue
Fireplace Total1
Fireplace TypeOther - See remarks
Fire ProtectionNone
Foundation TypePoured Concrete
Heating FuelNatural gas
Heating TypeForced air
Size Interior1286.0000
Stories Total1
TypeHouse
Utility WaterMunicipal water
Architectural StyleBungalow-Raised
FireplaceYes
Property FeaturesFenced Yard,Library,Park,Place Of Worship,Public Transit
Rooms Above Grade6
Heat SourceGas
Heat TypeForced Air
WaterMunicipal
Laundry LevelLower Level
Land
Size Total Textunder 1/2 acre
Access TypeHighway Nearby
Acreagefalse
AmenitiesPark,Place of Worship,Public Transit,Schools
Fence TypeFence
SewerMunicipal sewage system
Parking
Parking FeaturesPrivate Double
Surrounding
Ammenities Near ByPark,Place of Worship,Public Transit,Schools
Community FeaturesSchool Bus
Location DescriptionGuelph Ave to Milton
Zoning DescriptionR5
Other
FeaturesSouthern exposure,Paved driveway,Automatic Garage Door Opener
Den FamilyroomYes
Internet Entire Listing DisplayYes
SewerSewer
BasementFull,Finished
PoolNone
FireplaceY
A/CCentral Air
HeatingForced Air
ExposureN
Remarks
Renovated brick and vinyl raised bungalow with 3+1 bedrooms, 1.5-car garage and a 4-car paved driveway. Discover recent main floor renovations, including new flooring, trim, and doors. 5-piece bath and redecorated kitchen with a door that opens to the side deck and rear yard. The main level has an open-concept living space, that combines the living, dining, and kitchen areas, and natural light through large windows. The main floor has 3 generous-sized bedrooms. A finished basement with a generous-sized rec room, an additional bedroom and a full bathroom in the basement creates in-law or accessory apartment potential, perfect for extended family or guests to enjoy their own separate living space. Large windows brighten the basement. Located in the desirable Silver Heights area of Hespeler, close proximity to public and Catholic schools. Enjoy the convenience of quick access to the 401, ensuring easy commutes to neighbouring cities like Guelph and Kitchener.
The listing data is provided under copyright by the Toronto Real Estate Board.
The listing data is deemed reliable but is not guaranteed accurate by the Toronto Real Estate Board nor RealMaster.
Location
Province:
Ontario
City:
Cambridge
Community:
Blackbridge/fisher mills/glenchristie/hagey/silver heights
Crossroad:
Trillium or Scott
Room
Room
Level
Length
Width
Area
Kitchen
Main
13.58
12.01
163.10
Living Room
Main
14.67
12.01
176.10
Dining Room
Main
12.01
10.24
122.92
Primary Bedroom
Main
15.49
12.01
185.95
Bedroom 2
Main
11.52
10.50
120.90
Bedroom 3
Main
13.16
11.52
151.50
Bathroom
Main
NaN
Recreation
Lower
38.42
12.99
499.14
Bedroom 4
Lower
14.76
10.33
152.58
Bathroom
Lower
NaN

