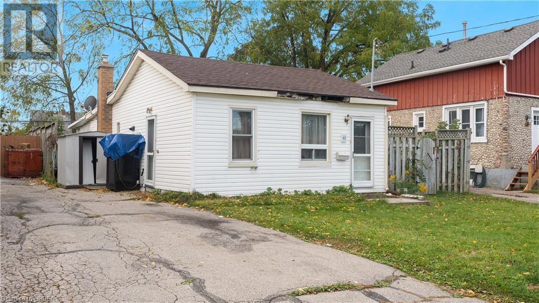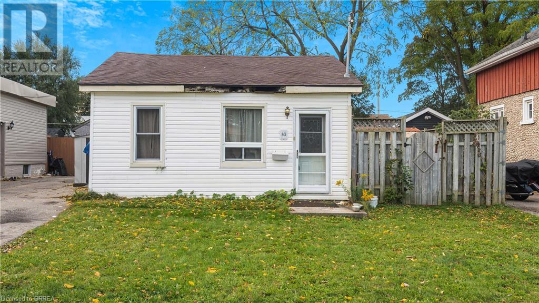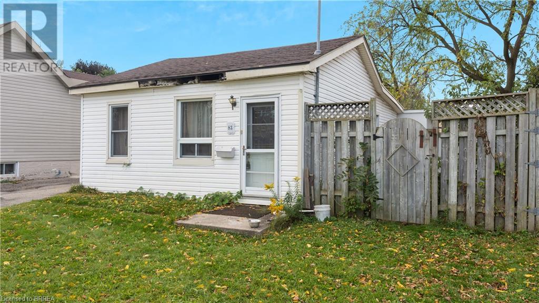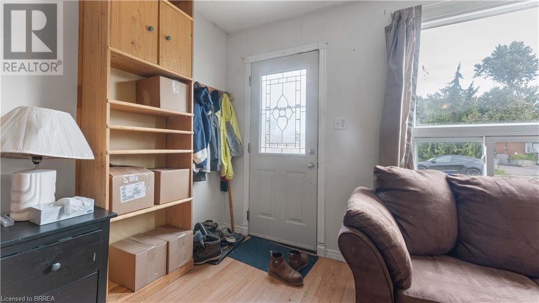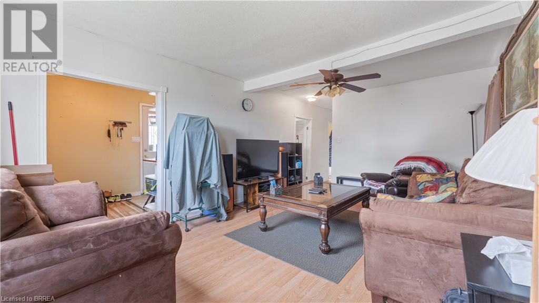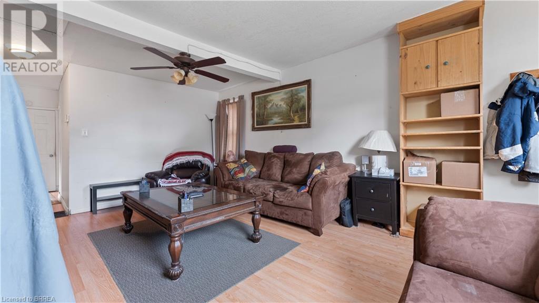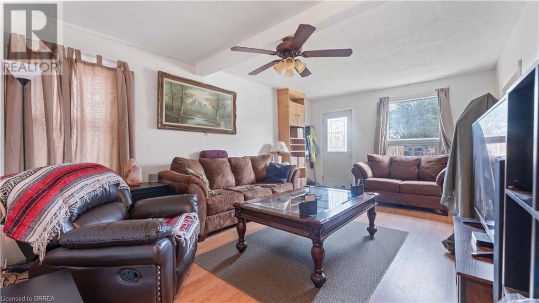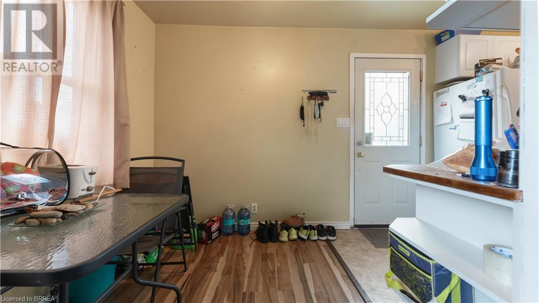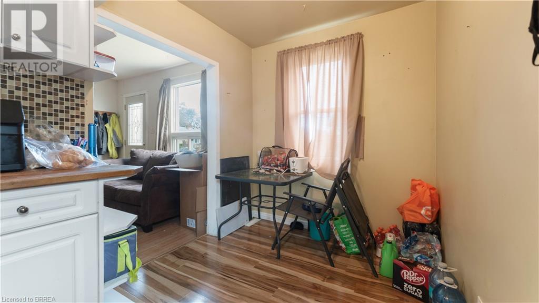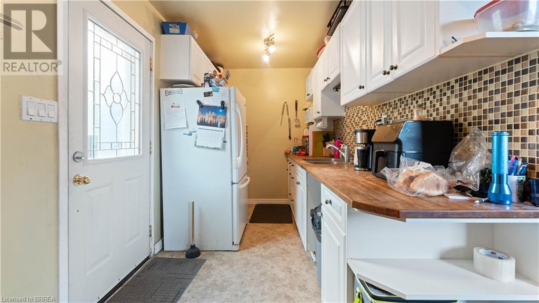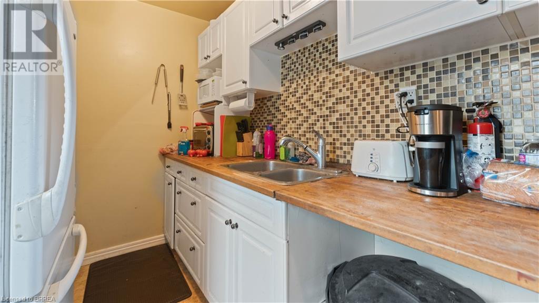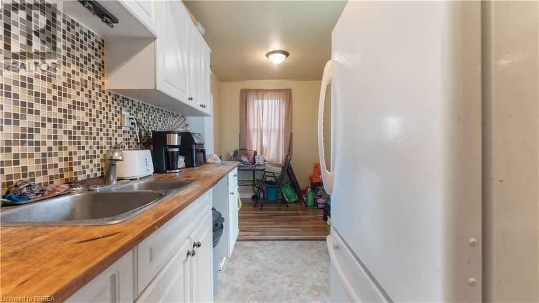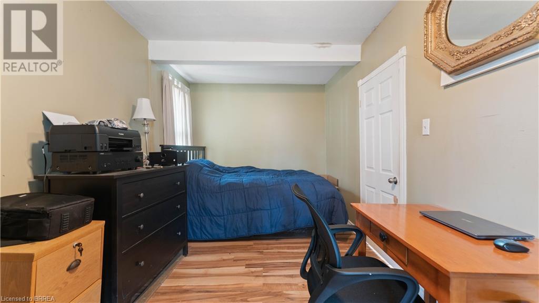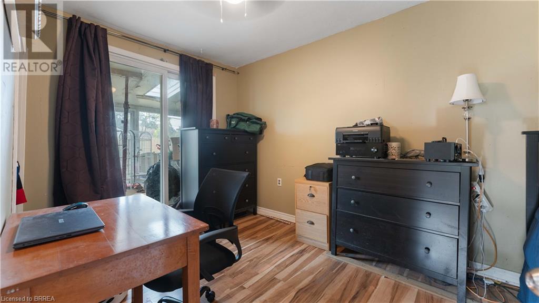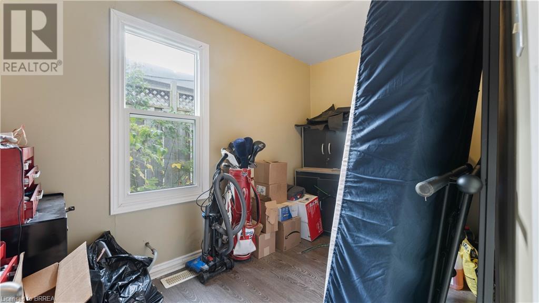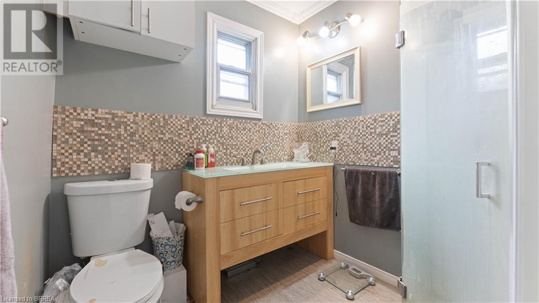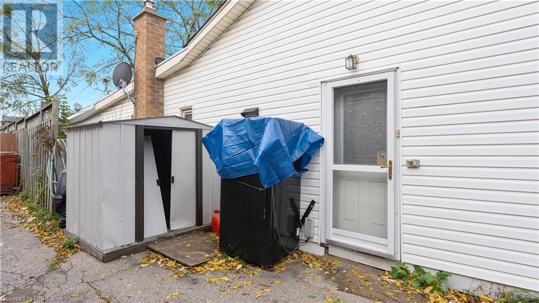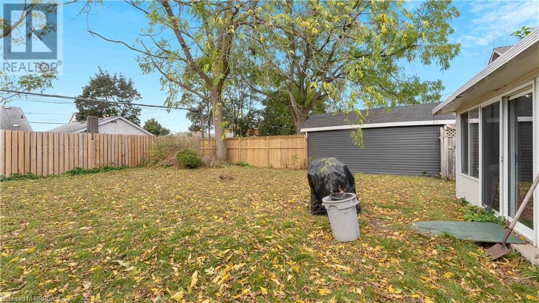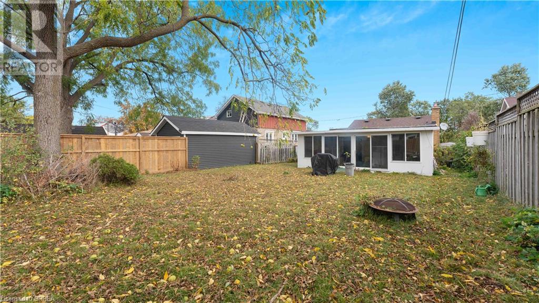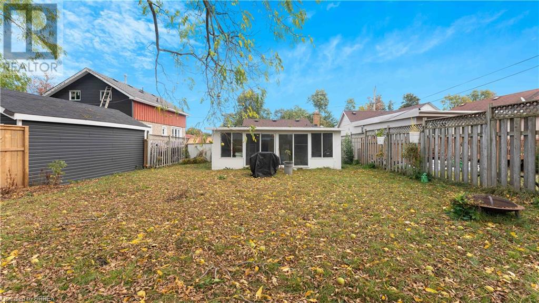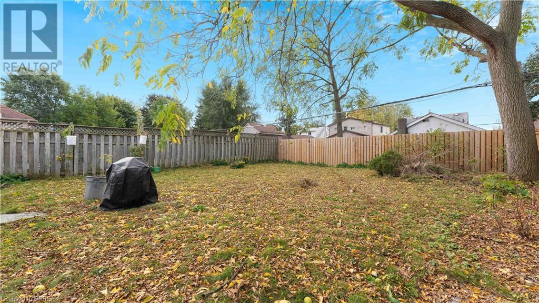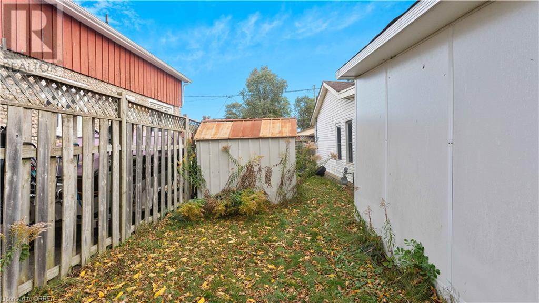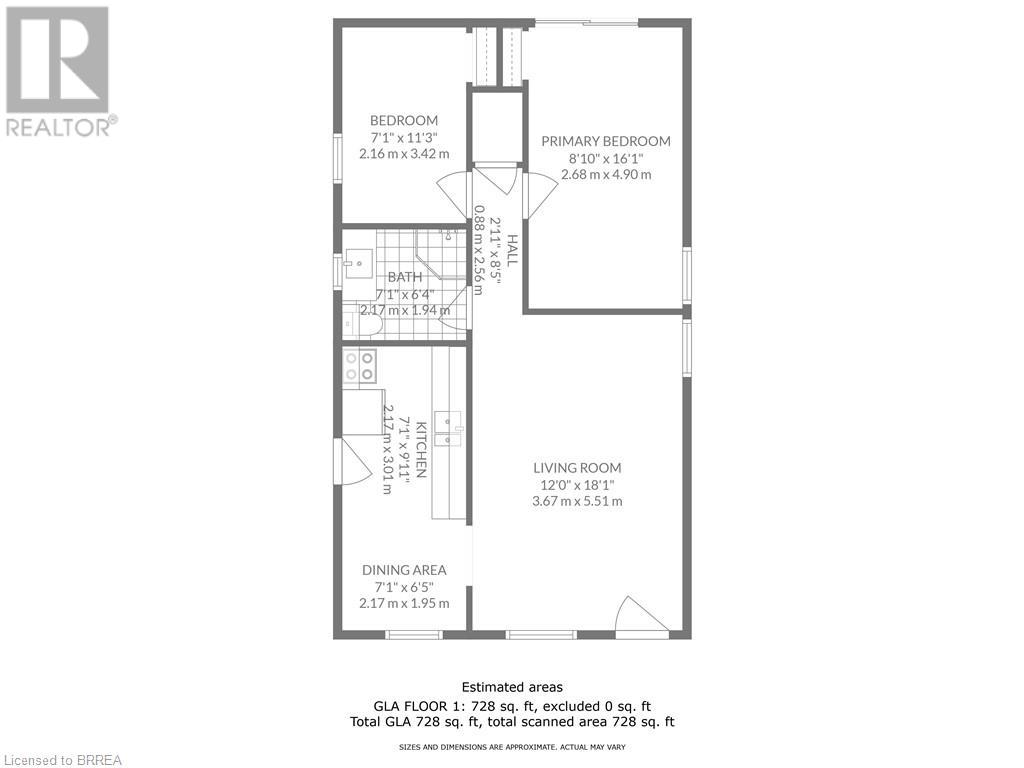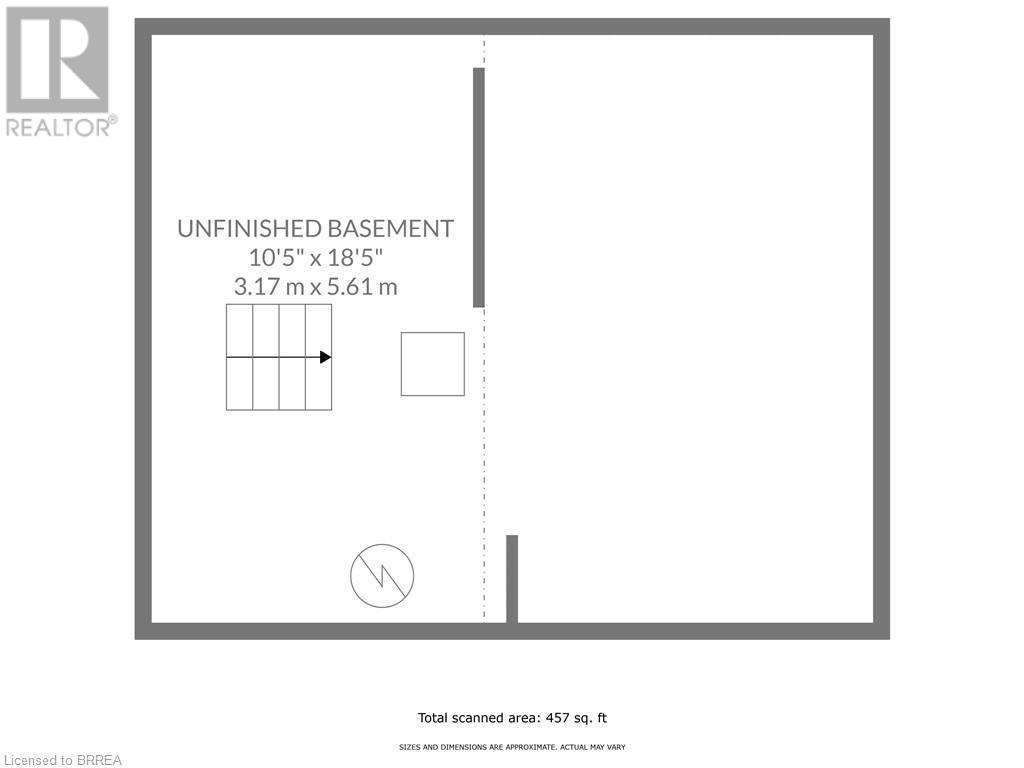- Ontario
- Cambridge
83 Elmwood Ave
CAD$419,900
CAD$419,900 Asking price
83 ELMWOOD AvenueCambridge, Ontario, N1R4Y5
Delisted · Delisted ·
211| 728 sqft
Listing information last updated on Wed Jan 03 2024 01:11:49 GMT-0500 (Eastern Standard Time)

Open Map
Log in to view more information
Go To LoginSummary
ID40511747
StatusDelisted
Ownership TypeFreehold
Brokered ByRoyal LePage Brant Realty
TypeResidential House,Detached,Bungalow
Age
Land Sizeunder 1/2 acre
Square Footage728 sqft
RoomsBed:2,Bath:1
Detail
Building
Bathroom Total1
Bedrooms Total2
Bedrooms Above Ground2
AppliancesDryer,Microwave,Refrigerator,Stove,Washer
Architectural StyleBungalow
Basement DevelopmentUnfinished
Basement TypePartial (Unfinished)
Construction Style AttachmentDetached
Cooling TypeCentral air conditioning
Exterior FinishVinyl siding
Fireplace PresentFalse
Foundation TypePoured Concrete
Heating FuelNatural gas
Heating TypeForced air
Size Interior728.0000
Stories Total1
TypeHouse
Utility WaterMunicipal water
Land
Size Total Textunder 1/2 acre
Acreagefalse
SewerMunicipal sewage system
Surrounding
Community FeaturesQuiet Area
Location DescriptionJARVIS
Zoning DescriptionR5
Other
FeaturesShared Driveway
BasementUnfinished,Partial (Unfinished)
FireplaceFalse
HeatingForced air
Remarks
Great starter home. Why rent when you can build equity! Cute 2 bedroom, 1 bath home. Good sized living room and additional sunroom for extra space with a large fenced yard. Roof was redone in 2012, windows are newer and all appliances are included. Within walking distance to parks, shopping and schools, easy access for commuting (id:22211)
The listing data above is provided under copyright by the Canada Real Estate Association.
The listing data is deemed reliable but is not guaranteed accurate by Canada Real Estate Association nor RealMaster.
MLS®, REALTOR® & associated logos are trademarks of The Canadian Real Estate Association.
Location
Province:
Ontario
City:
Cambridge
Community:
Elgin Park/Coronation
Room
Room
Level
Length
Width
Area
3pc Bathroom
Main
NaN
Measurements not available
Bedroom
Main
7.09
11.25
79.75
7'1'' x 11'3''
Primary Bedroom
Main
8.83
16.08
141.88
8'10'' x 16'1''
Kitchen
Main
7.09
9.91
70.22
7'1'' x 9'11''
Dining
Main
7.09
6.43
45.57
7'1'' x 6'5''
Living
Main
12.01
18.08
217.07
12'0'' x 18'1''

