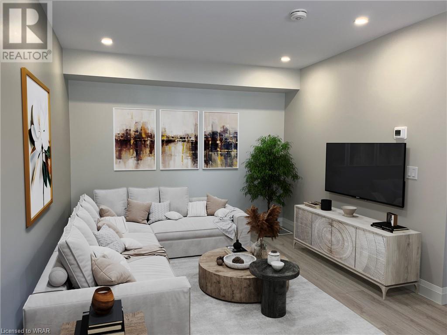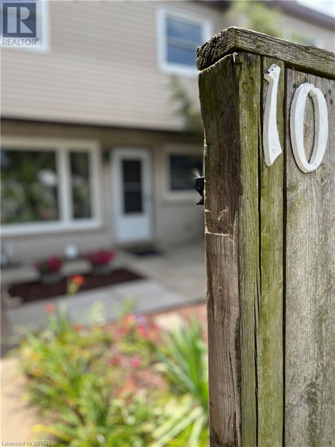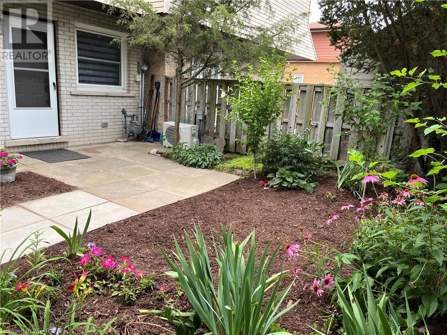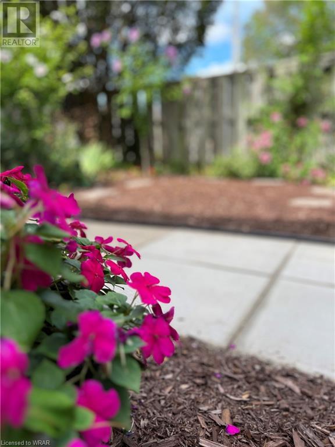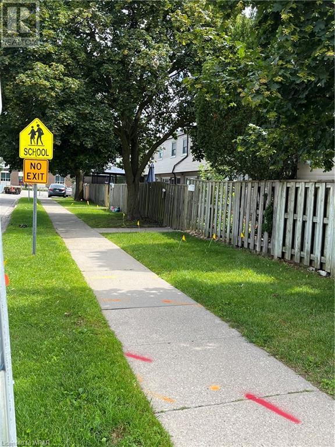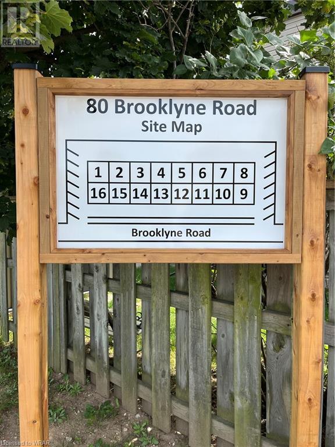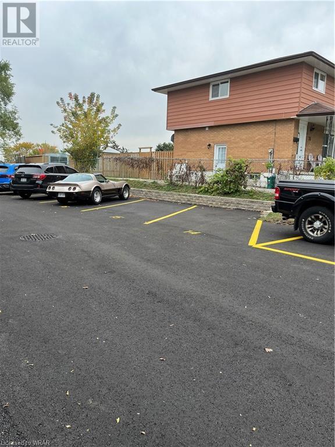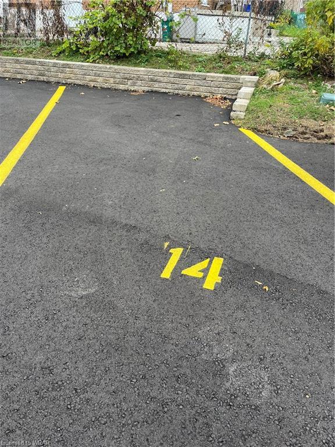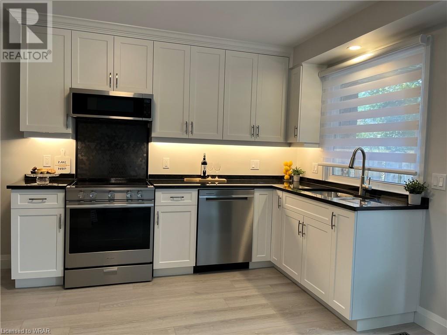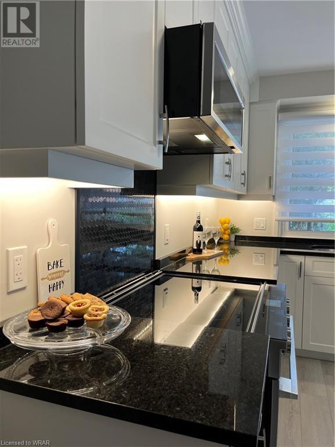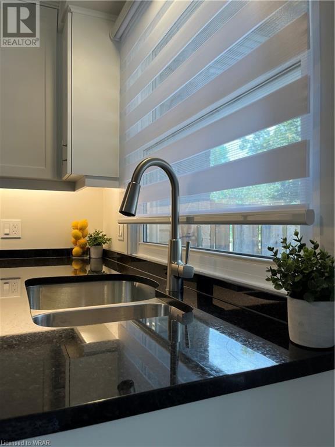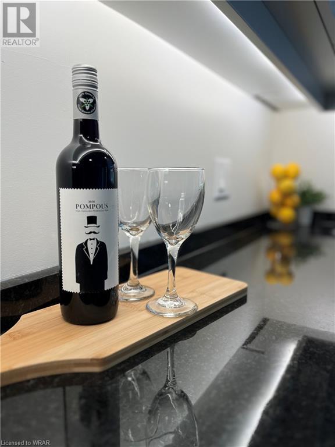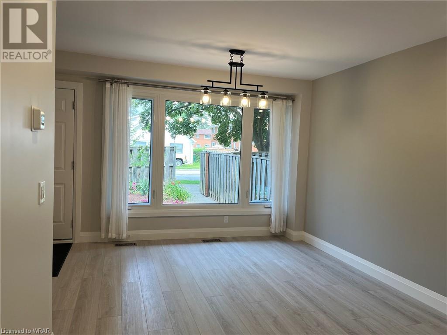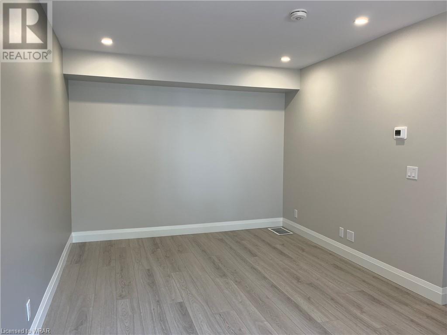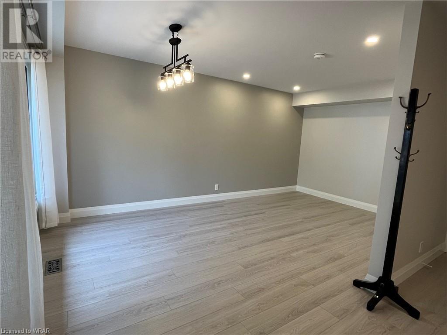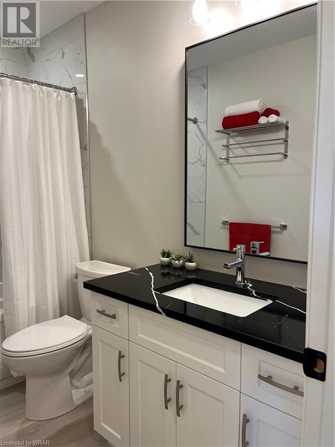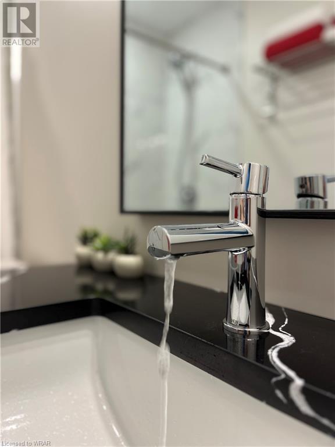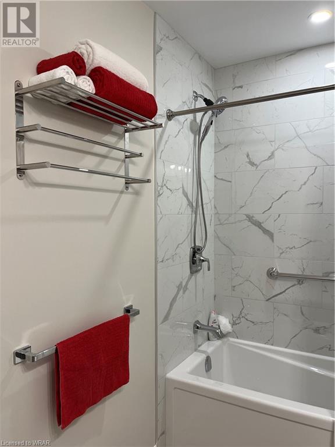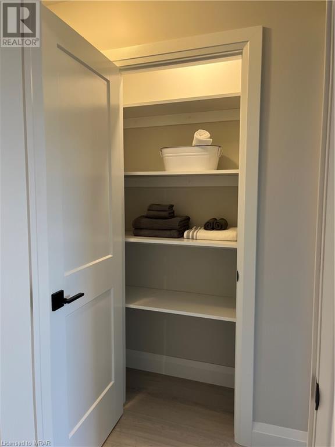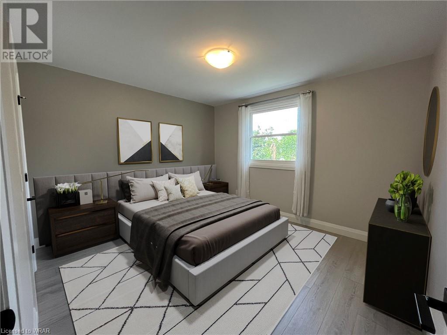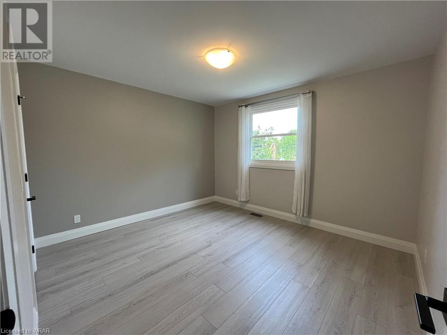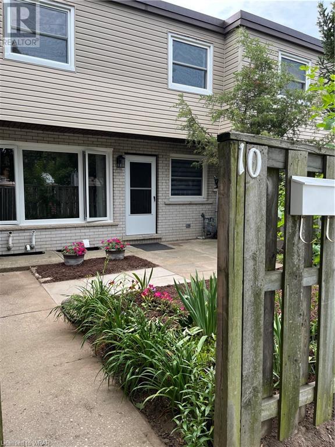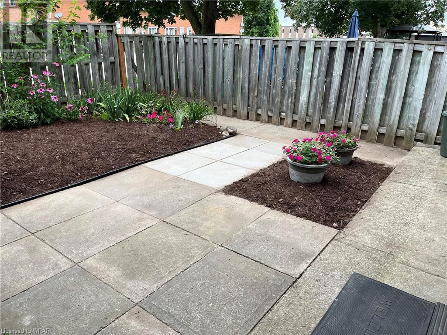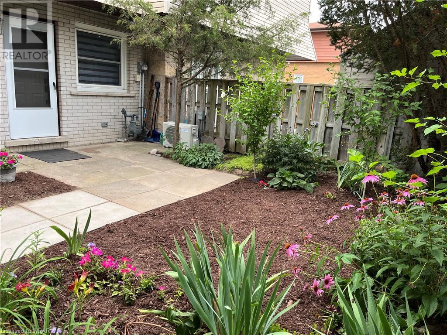- Ontario
- Cambridge
80 Brooklyne Rd
CAD$549,999
CAD$549,999 Asking price
10 80 BROOKLYNE RoadCambridge, Ontario, N1R1C8
Delisted
211| 870 sqft
Listing information last updated on Sat Feb 10 2024 02:06:48 GMT-0500 (Eastern Standard Time)

Open Map
Log in to view more information
Go To LoginSummary
ID40498520
StatusDelisted
Ownership TypeCondominium
Brokered ByRoyal LePage Wolle Realty
TypeResidential Townhouse,Attached
AgeConstructed Date: 1968
Square Footage870 sqft
RoomsBed:2,Bath:1
Maint Fee252 / Monthly
Maint Fee Inclusions
Detail
Building
Bathroom Total1
Bedrooms Total2
Bedrooms Above Ground2
AppliancesDishwasher,Dryer,Refrigerator,Stove,Water meter,Water softener,Washer,Microwave Built-in,Hood Fan,Window Coverings
Architectural Style2 Level
Basement DevelopmentUnfinished
Basement TypeFull (Unfinished)
Constructed Date1968
Construction Style AttachmentAttached
Cooling TypeCentral air conditioning
Exterior FinishBrick Veneer,Concrete,Vinyl siding
Fireplace PresentFalse
Fire ProtectionSmoke Detectors
Foundation TypePoured Concrete
Heating FuelNatural gas
Heating TypeForced air
Size Interior870.0000
Stories Total2
TypeRow / Townhouse
Utility WaterMunicipal water
Land
Acreagefalse
AmenitiesGolf Nearby,Hospital,Park,Place of Worship,Playground,Public Transit,Schools,Shopping
SewerMunicipal sewage system
Surrounding
Ammenities Near ByGolf Nearby,Hospital,Park,Place of Worship,Playground,Public Transit,Schools,Shopping
Community FeaturesQuiet Area
Location DescriptionHespler Road to Brooklyne Road,property is on Right Side at end of street. Avenue Road to Rosedale Ave,property is to Left of 'T' intersection. Park on Rosedale Ave.
Zoning DescriptionRM4
Other
FeaturesCul-de-sac,Conservation/green belt,Paved driveway,Sump Pump
BasementUnfinished,Full (Unfinished)
FireplaceFalse
HeatingForced air
Unit No.10
Remarks
COMPLETELY RENOVATED!! Welcome to 80 Brooklyne Rd, Unit 10. This beautifully renovated property is a true gem. Tucked away on a quiet street situated in a family-friendly community, you'll be close to excellent schools, parks, shopping centers and dining options. Commuters will appreciate easy access to major highways and public transportation. It's prime location offers the best of suburban living with urban conveniences. This property offers the perfect blend of modern luxury and convenience. Having been completely renovated to the highest standards. Enjoy brand new vinyl plank flooring & fresh paint throughout. The kitchen boasts granite countertops, custom cabinetry, and stainless steel appliances including a built in dishwasher and over the range microwave. The bathroom features modern fixtures, quartz countertop and a spa like showerhead. Every inch of this home has been lovingly updated by a team of professionals. Don't miss this opportunity to make this exquisite townhouse condo your new home! Schedule a showing today and experience the perfect blend of suburban serenity. This property won't last long! For more details and to arrange your private showing, contact me today. YOUR NEW HOME AWAITS! (id:22211)
The listing data above is provided under copyright by the Canada Real Estate Association.
The listing data is deemed reliable but is not guaranteed accurate by Canada Real Estate Association nor RealMaster.
MLS®, REALTOR® & associated logos are trademarks of The Canadian Real Estate Association.
Location
Province:
Ontario
City:
Cambridge
Community:
Elgin Park/Coronation
Room
Room
Level
Length
Width
Area
Bedroom
Second
8.76
12.07
105.76
8'9'' x 12'1''
Primary Bedroom
Second
10.99
12.07
132.70
11'0'' x 12'1''
4pc Bathroom
Second
NaN
Measurements not available
Laundry
Bsmt
21.00
17.65
370.62
21' x 17'8''
Living/Dining
Main
18.01
10.33
186.15
18' x 10'4''
Kitchen
Main
14.17
10.33
146.48
14'2'' x 10'4''

