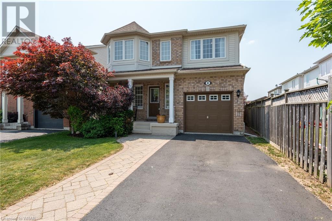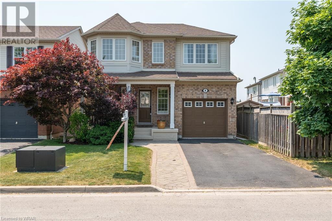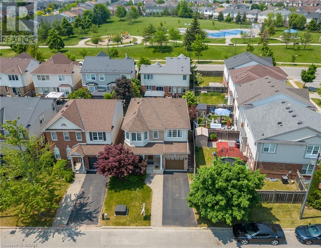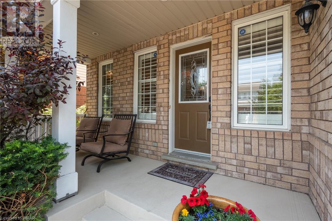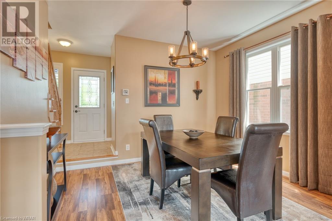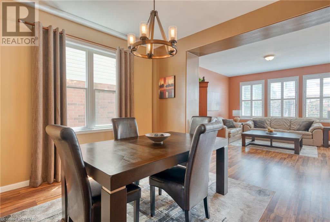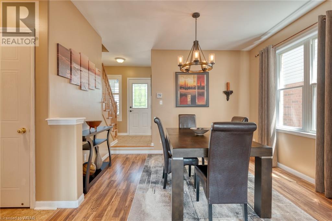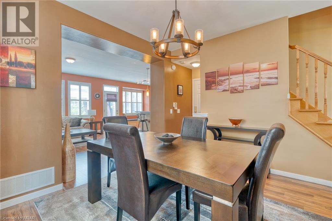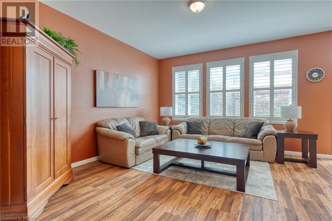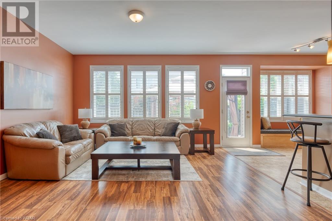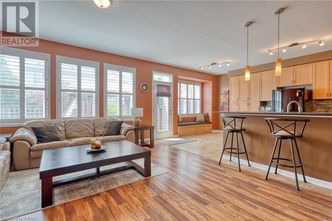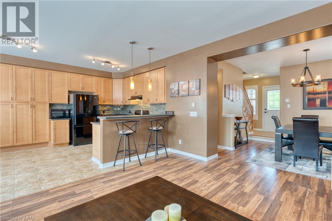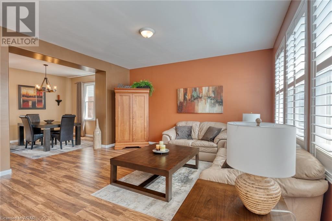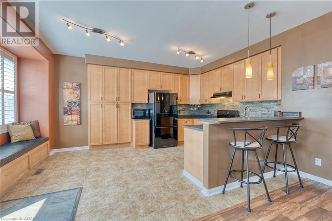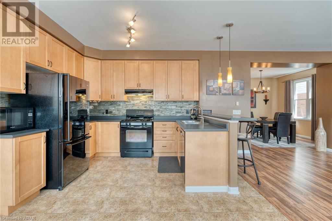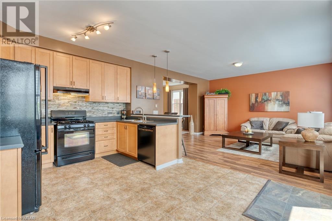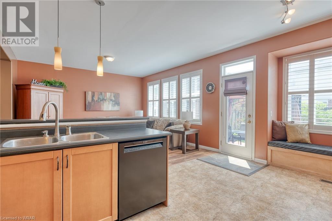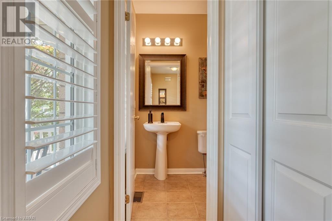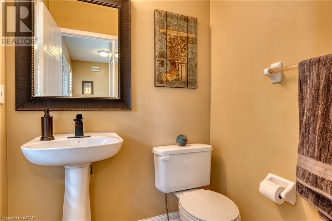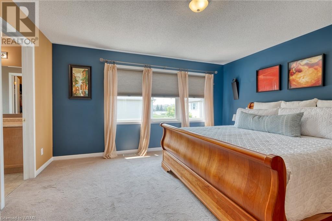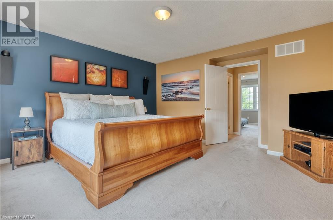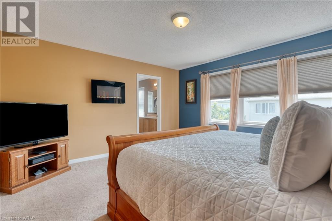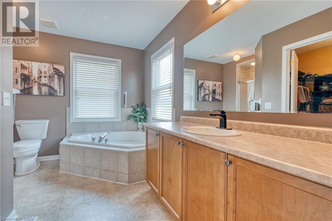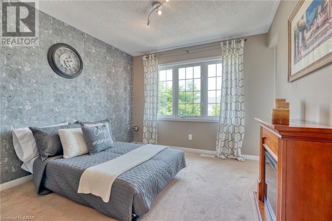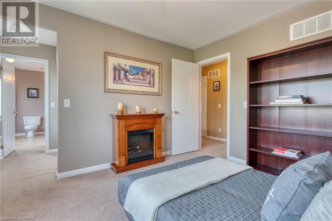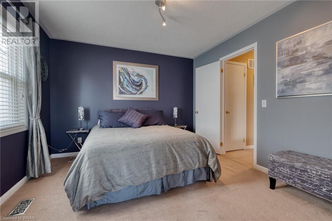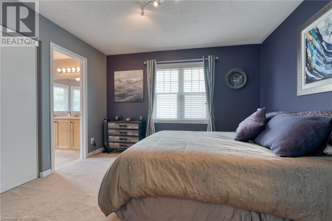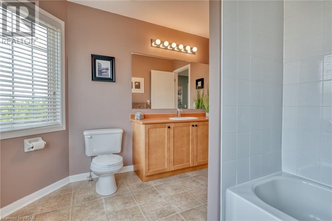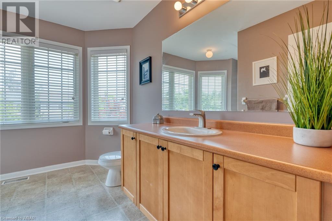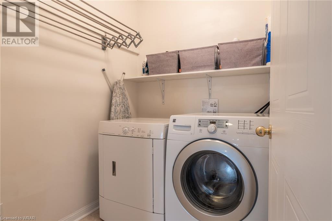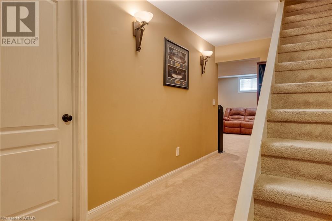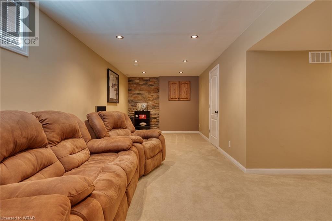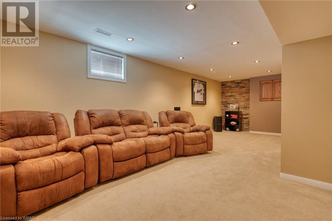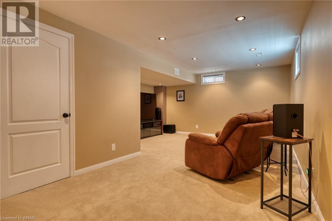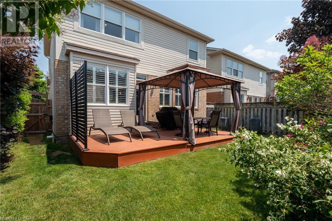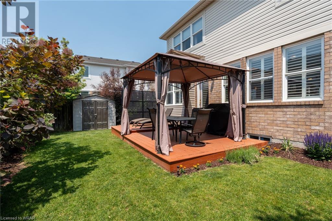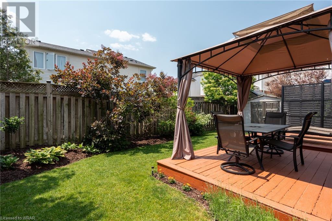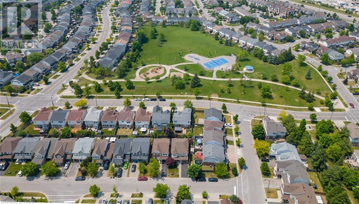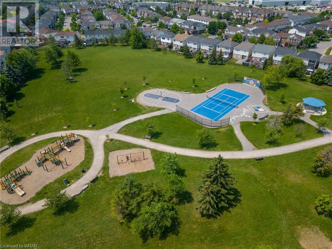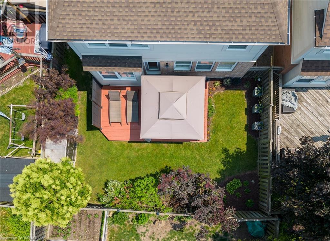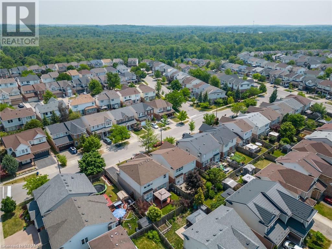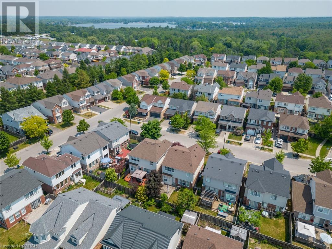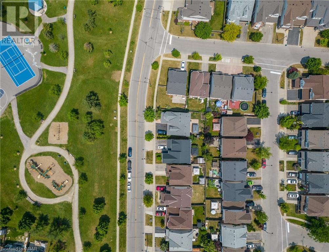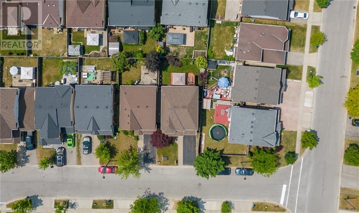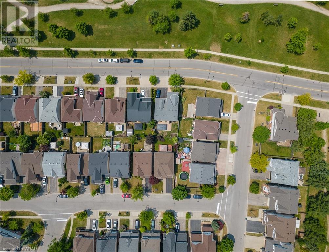- Ontario
- Cambridge
8 Mayo Ave
CAD$788,000
CAD$788,000 Asking price
8 MAYO AvenueCambridge, Ontario, N1T2E9
Delisted · Delisted ·
3+134| 1735 sqft
Listing information last updated on Thu Jun 15 2023 02:40:57 GMT-0400 (Eastern Daylight Time)

Open Map
Log in to view more information
Go To LoginSummary
ID40431335
StatusDelisted
Ownership TypeFreehold
Brokered ByRED AND WHITE REALTY INC.
TypeResidential House,Detached
AgeConstructed Date: 2004
Land Size0.069 ac|under 1/2 acre
Square Footage1735 sqft
RoomsBed:3+1,Bath:3
Virtual Tour
Detail
Building
Bathroom Total3
Bedrooms Total4
Bedrooms Above Ground3
Bedrooms Below Ground1
AppliancesDishwasher,Dryer,Refrigerator,Stove,Water softener,Washer
Architectural Style2 Level
Basement DevelopmentFinished
Basement TypeFull (Finished)
Constructed Date2004
Construction Style AttachmentDetached
Cooling TypeCentral air conditioning
Exterior FinishBrick
Fireplace PresentFalse
Fire ProtectionSmoke Detectors,Security system
Foundation TypePoured Concrete
Half Bath Total1
Heating FuelNatural gas
Heating TypeForced air
Size Interior1735.0000
Stories Total2
TypeHouse
Utility WaterMunicipal water
Land
Size Total0.069 ac|under 1/2 acre
Size Total Text0.069 ac|under 1/2 acre
Access TypeRoad access,Highway access,Highway Nearby
Acreagefalse
AmenitiesGolf Nearby,Schools
SewerMunicipal sewage system
Size Irregular0.069
Utilities
CableAvailable
ElectricityAvailable
Natural GasAvailable
TelephoneAvailable
Surrounding
Ammenities Near ByGolf Nearby,Schools
Location DescriptionCAN-AMERA PKY --> ARTHUR FACH --> COULTHARD BLVD --> MAYO AVE
Zoning DescriptionR6
Other
Communication TypeHigh Speed Internet
FeaturesGolf course/parkland,Paved driveway
BasementFinished,Full (Finished)
FireplaceFalse
HeatingForced air
Remarks
Get ready to be impressed by this spectacularly maintained 3+1 bedroom-2.5 bathroom completely move-in ready family home. Located in a highly desirable neighbourhood, this home is situated on a quiet family friendly street with very little maintenance required. This subdivision is about as close as it gets to hwy 401 access and the GTA, and the property features a double wide private driveway with quality landscaping for excellent curb appeal. From the moment you step into the front foyer, you will be impressed with the workmanship and attention to detail through out the home. Some upgrades since the current owner has lived there include newer flooring, fresh paint, windows, furnace, roof (2017). Further updates include new deck with gas hook up for the bbq, and backyard patio canopy and shed. This home offers a very functional layout with 3 bedrooms upstairs where the primary bedroom contains a walk in closet with private private ensuite full bathroom including a soaker tub. The large family room invites plenty of natural light beside the renovated open concept kitchen with endless cupboard space and walkout to the backyard, while also offering a separate dining room space. The lower level continues to offer even more space to entertain and enjoy, as well as a spacious storage room that could be completed to make a 4th bedroom. An additional utility room is downstairs that houses the furnace, water heater, and water softener. Finally a home that has been lovingly cared for in a great location close to all amenities complete with a private backyard retreat. You are sure to enjoy this welcoming home so book your showing today! (id:22211)
The listing data above is provided under copyright by the Canada Real Estate Association.
The listing data is deemed reliable but is not guaranteed accurate by Canada Real Estate Association nor RealMaster.
MLS®, REALTOR® & associated logos are trademarks of The Canadian Real Estate Association.
Location
Province:
Ontario
City:
Cambridge
Community:
Clemens Mills/Saginaw
Room
Room
Level
Length
Width
Area
Laundry
Second
NaN
Measurements not available
4pc Bathroom
Second
NaN
Measurements not available
Bedroom
Second
0.00
0.00
0.00
'0'' x '0''
Bedroom
Second
0.00
0.00
0.00
'0'' x '0''
Full bathroom
Second
NaN
Measurements not available
Primary Bedroom
Second
0.00
0.00
0.00
'0'' x '0''
Storage
Lower
NaN
Measurements not available
Recreation
Lower
NaN
Measurements not available
Bedroom
Lower
0.00
0.00
0.00
'0'' x '0''
2pc Bathroom
Main
NaN
Measurements not available
Kitchen
Main
0.00
0.00
0.00
'0'' x '0''
Living
Main
0.00
0.00
0.00
'0'' x '0''
Dining
Main
0.00
0.00
0.00
'0'' x '0''

