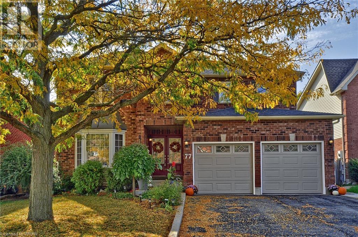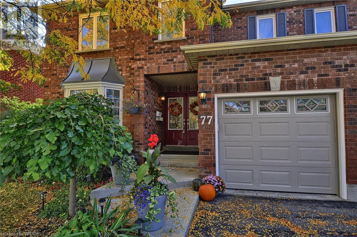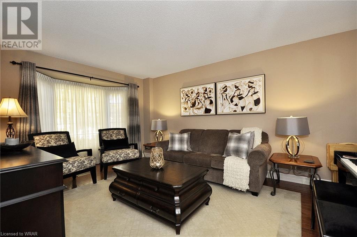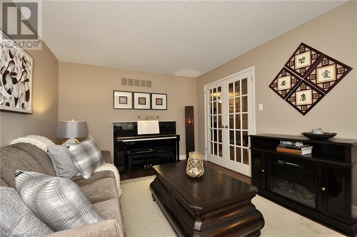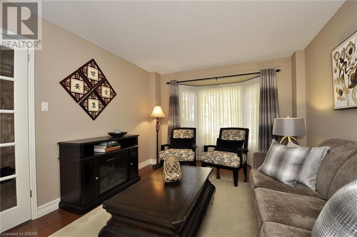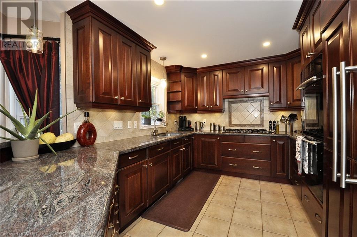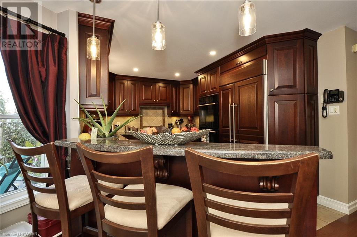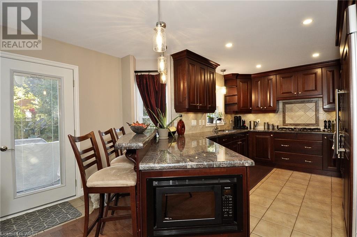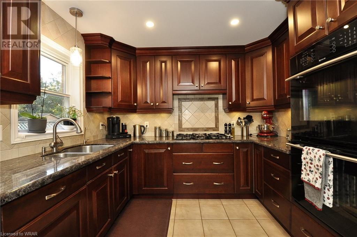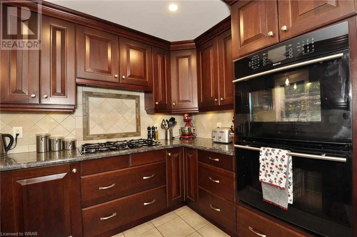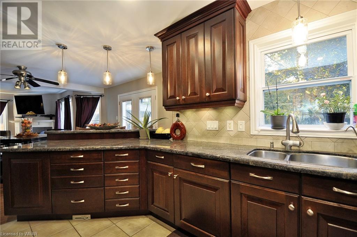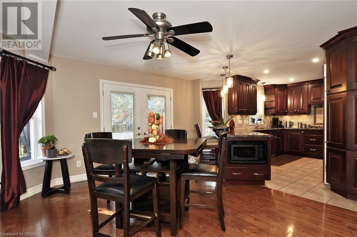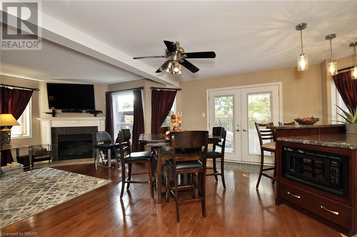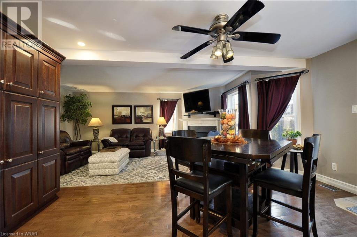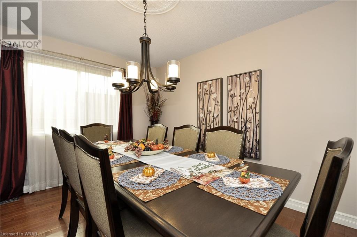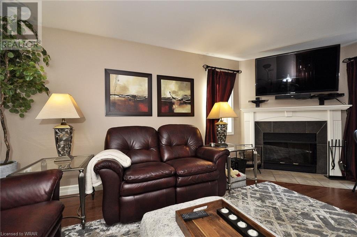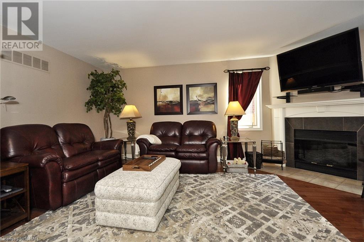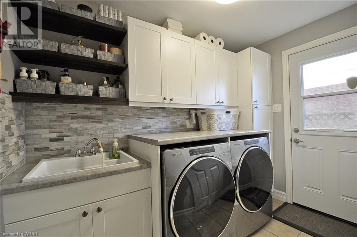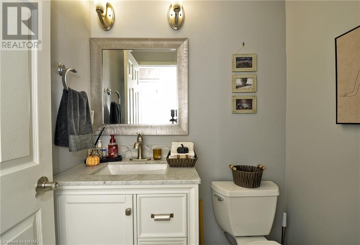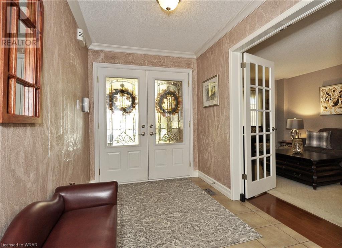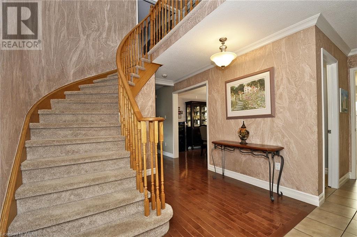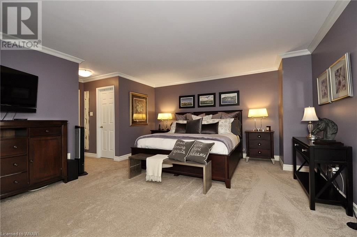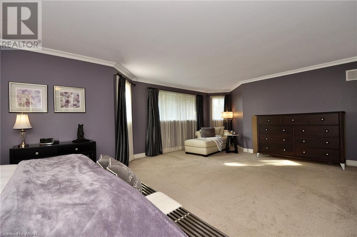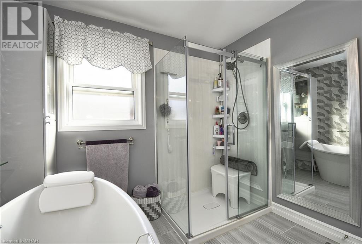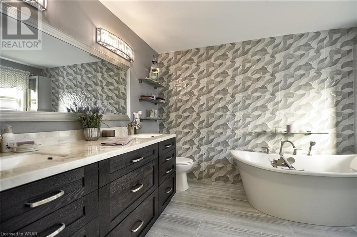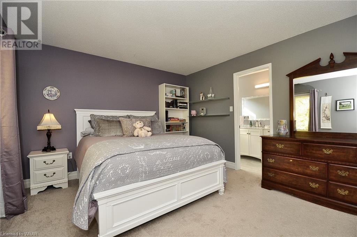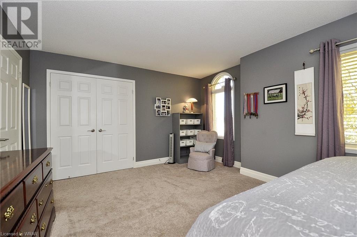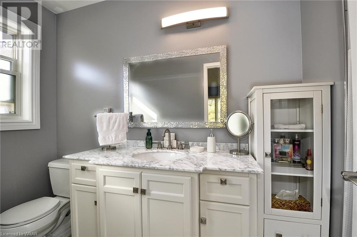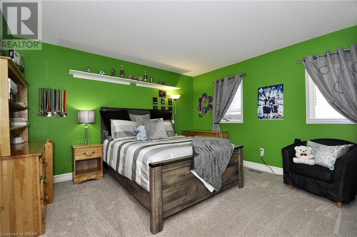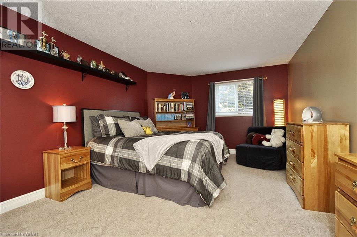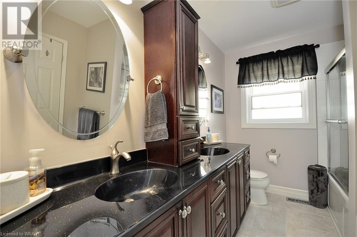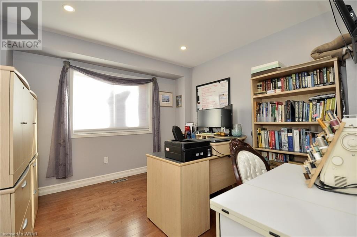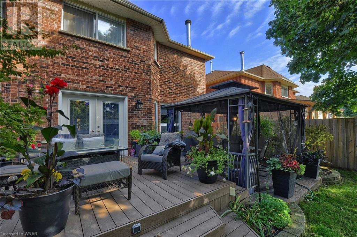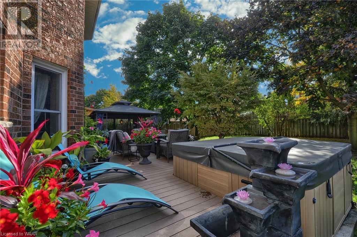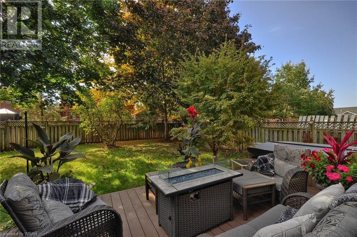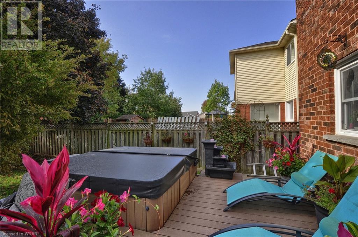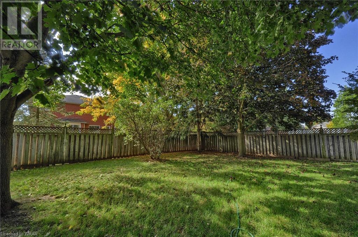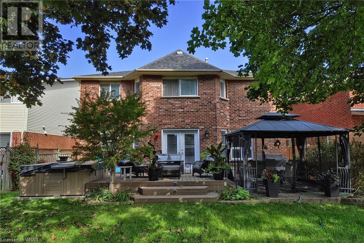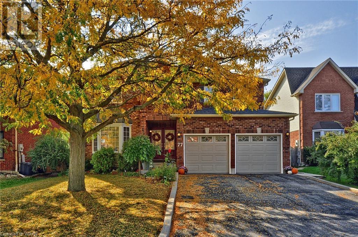- Ontario
- Cambridge
77 Delavan Dr
CAD$1,199,000
CAD$1,199,000 Asking price
77 DELAVAN DriveCambridge, Ontario, N1S4R4
Delisted
446| 3200 sqft
Listing information last updated on Tue Feb 27 2024 02:08:25 GMT-0500 (Eastern Standard Time)

Open Map
Log in to view more information
Go To LoginSummary
ID40518171
StatusDelisted
Ownership TypeFreehold
Brokered ByRE/MAX REAL ESTATE CENTRE INC., BROKERAGE
TypeResidential House,Detached
Age
Land Sizeunder 1/2 acre
Square Footage3200 sqft
RoomsBed:4,Bath:4
Virtual Tour
Detail
Building
Bathroom Total4
Bedrooms Total4
Bedrooms Above Ground4
AppliancesCentral Vacuum,Dishwasher,Garburator,Microwave,Refrigerator,Stove,Water softener,Range - Gas,Gas stove(s),Hood Fan,Window Coverings,Hot Tub
Architectural Style2 Level
Basement DevelopmentUnfinished
Basement TypeFull (Unfinished)
Construction Style AttachmentDetached
Cooling TypeCentral air conditioning
Exterior FinishBrick
Fireplace PresentFalse
FixtureCeiling fans
Foundation TypePoured Concrete
Half Bath Total1
Heating FuelNatural gas
Heating TypeForced air
Size Interior3200.0000
Stories Total2
TypeHouse
Utility WaterMunicipal water
Land
Size Total Textunder 1/2 acre
Acreagefalse
AmenitiesHospital,Park,Place of Worship,Playground,Public Transit,Schools,Shopping
Landscape FeaturesLandscaped
SewerMunicipal sewage system
Surrounding
Ammenities Near ByHospital,Park,Place of Worship,Playground,Public Transit,Schools,Shopping
Community FeaturesQuiet Area
Location DescriptionSt Andrews turn right on Grand Ridge then left on Delavan
Zoning DescriptionR5
Other
FeaturesSump Pump,Automatic Garage Door Opener
BasementUnfinished,Full (Unfinished)
FireplaceFalse
HeatingForced air
Remarks
Welcome home! This beautiful 3200 sq. ft. home is ready for a new family to make memories. Close to 401, great schools, nearby parks and a wonderful family neighbourhood. 4 very large bedrooms, a stunning kitchen designed to handle all of your culinary adventures and ample space to host large gatherings indoors or out. The main floor boasts hardwood floors and porcelain tiles throughout. Professional upgrades throughout this magnificent home includes spacious main floor laundry, living room and family room, dedicated home office, powder room, formal dining room and chef's kitchenwith tons of bells and whistles. The upper floor has 4 large bedrooms, two ensuite bathrooms(3 pc. and a 5pc. master)and cheater ensuite priveleges to a third 5 pc. bathroom. The smallest bedroom is as large as many master bedrooms. All rooms have large double doors or walk in closets. The batrooms are meticulously designd and offer many high end features. The master ensuite offers a large glass shower, freestandind soaker tub and heted floors. Outside is an entertainers dream. Gas BBQ line, covered stamped concrete patio, hot tub and composite deck, all surounded by beautiful gardens and mature trees. The basement is divided and unfinished, offering an additional 1500 sq. ft. of untapped potential to make it your own. cold storage and rough in ready for another bathroom. The double attached garage includes 2 brand new garage door openers that work from your phone. Don't wait, make this your home. (id:22211)
The listing data above is provided under copyright by the Canada Real Estate Association.
The listing data is deemed reliable but is not guaranteed accurate by Canada Real Estate Association nor RealMaster.
MLS®, REALTOR® & associated logos are trademarks of The Canadian Real Estate Association.
Location
Province:
Ontario
City:
Cambridge
Community:
St Andrews/Southwood
Room
Room
Level
Length
Width
Area
4pc Bathroom
Second
NaN
Measurements not available
5pc Bathroom
Second
NaN
Measurements not available
5pc Bathroom
Second
NaN
Measurements not available
Bedroom
Second
129.99
12.01
1560.87
130'0'' x 12'0''
Bedroom
Second
17.49
12.99
227.19
17'6'' x 13'0''
Bedroom
Second
18.01
12.01
216.28
18'0'' x 12'0''
Primary Bedroom
Second
22.01
16.99
374.13
22'0'' x 17'0''
Foyer
Main
16.01
6.99
111.88
16'0'' x 7'0''
Laundry
Main
9.51
5.51
52.44
9'6'' x 5'6''
2pc Bathroom
Main
NaN
Measurements not available
Office
Main
10.99
10.99
120.80
11'0'' x 11'0''
Dining
Main
12.99
10.99
142.79
13'0'' x 11'0''
Kitchen
Main
13.48
10.01
134.93
13'6'' x 10'0''
Family
Main
21.49
16.99
365.21
21'6'' x 17'0''
Living
Main
17.49
10.99
192.20
17'6'' x 11'0''

