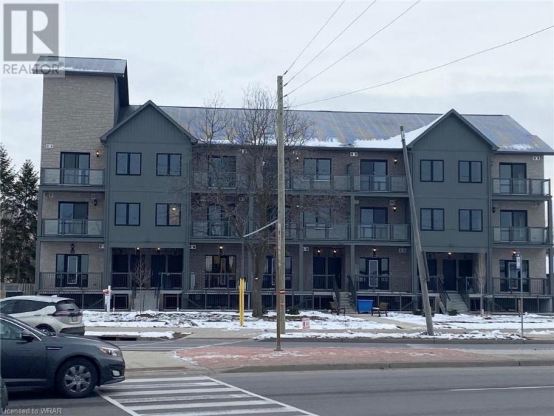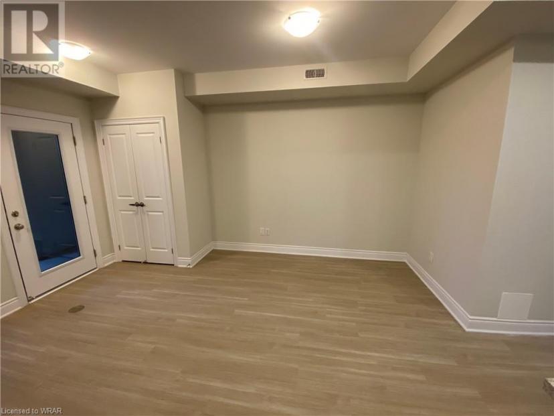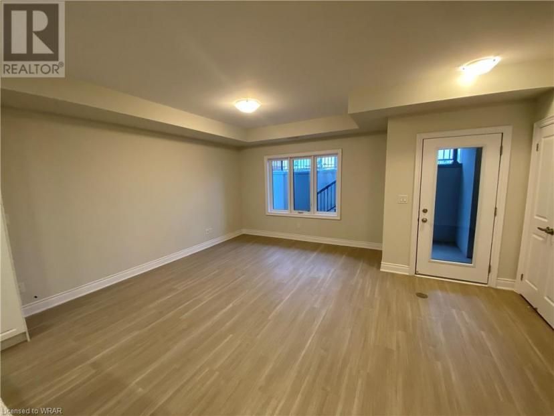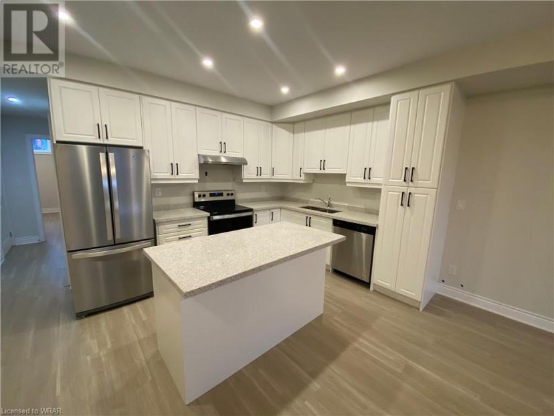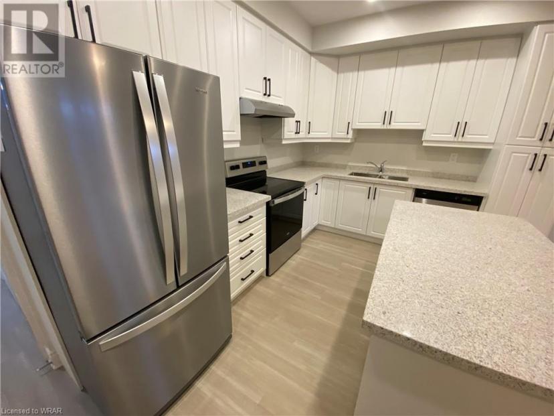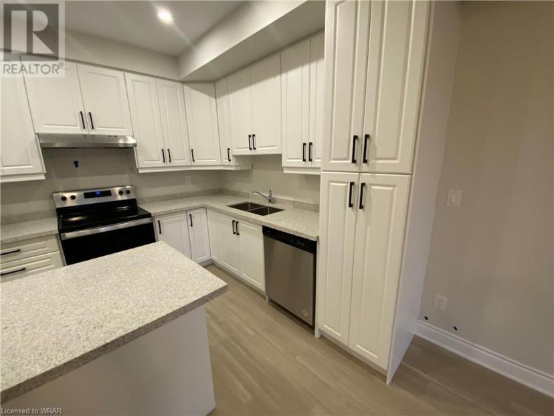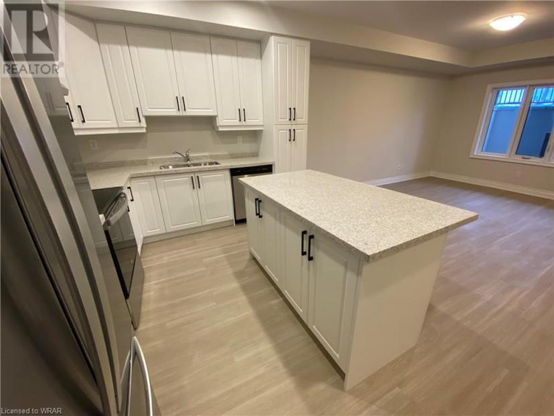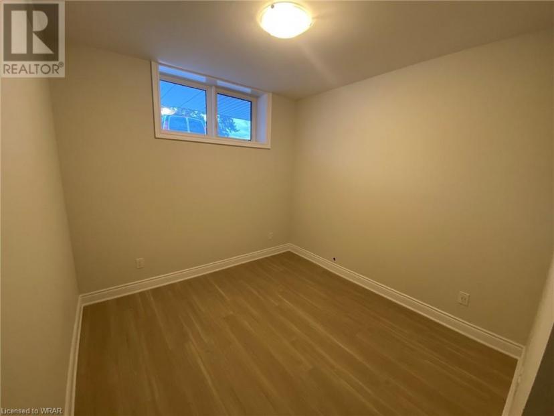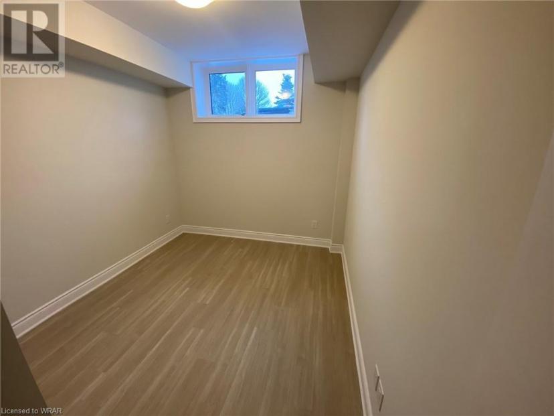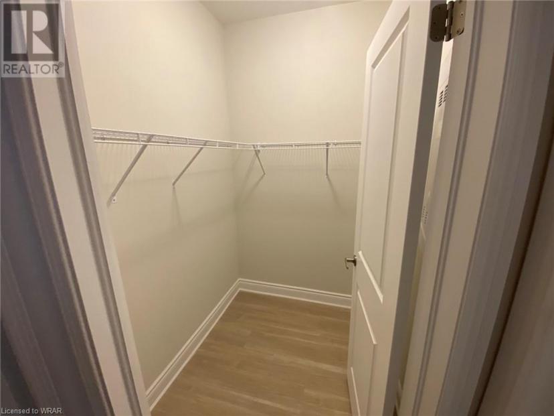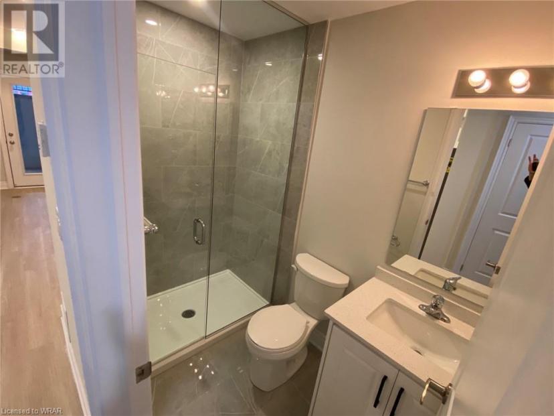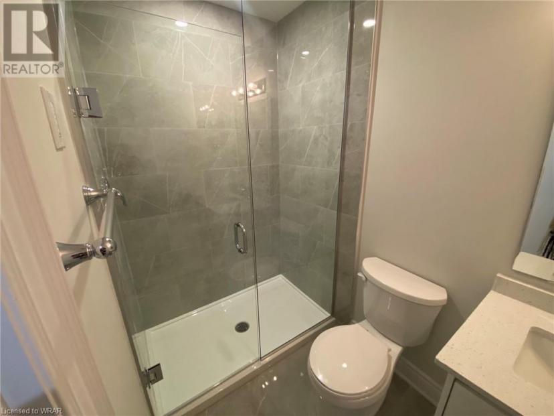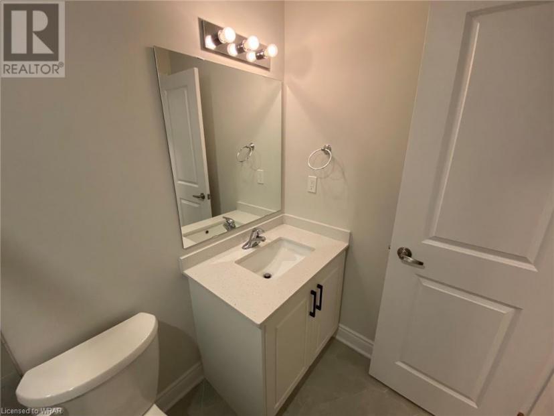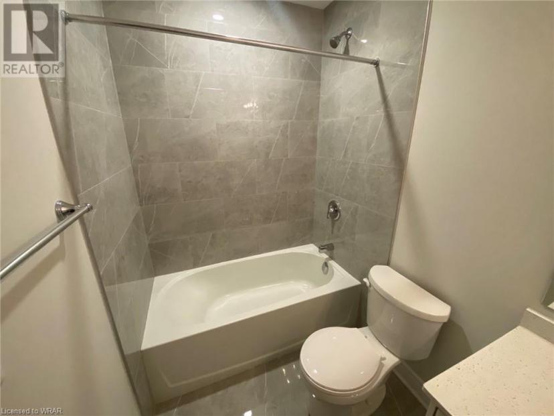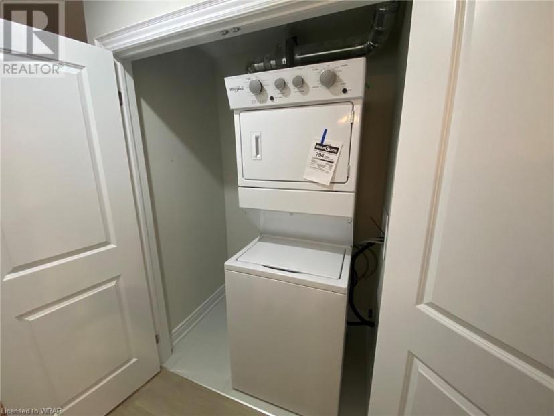- Ontario
- Cambridge
721 Franklin Blvd
CAD$2,400 Lease
B002 721 Franklin BlvdCambridge, Ontario, N1R0E4
221| 836 sqft

Open Map
Log in to view more information
Go To LoginSummary
ID40564712
StatusCurrent Listing
Ownership TypeCondominium
TypeResidential Townhouse,Attached
RoomsBed:2,Bath:2
Square Footage836 sqft
AgeConstructed Date: 2022
Maintenance Fee TypeProperty Management
Listing Courtesy ofRE/MAX TWIN CITY REALTY INC., BROKERAGE
Detail
Building
Bathroom Total2
Bedrooms Total2
Bedrooms Above Ground2
AppliancesDishwasher,Dryer,Refrigerator,Stove,Washer
Construction Style AttachmentAttached
Cooling TypeCentral air conditioning
Exterior FinishStone,Vinyl siding
Fireplace PresentFalse
Foundation TypePoured Concrete
Heating TypeForced air
Size Interior836.0000
Utility WaterMunicipal water
Basement
Basement TypeNone
Land
Access TypeHighway access,Highway Nearby
Acreagefalse
AmenitiesGolf Nearby,Hospital,Park,Playground,Public Transit,Schools,Shopping
Landscape FeaturesLandscaped
SewerMunicipal sewage system
Surrounding
Community FeaturesQuiet Area
Ammenities Near ByGolf Nearby,Hospital,Park,Playground,Public Transit,Schools,Shopping
Other
Equipment TypeOther,Rental Water Softener,Water Heater
Rental Equipment TypeOther,Rental Water Softener,Water Heater
FeaturesConservation/green belt,Paved driveway
BasementNone
FireplaceFalse
HeatingForced air
Unit No.B002
Remarks
Enter this brand-new structure. Excellent central position close to HWY 401, schools, and shopping. Open plan living is offered in this lower-level apartment. The living/dining area is open to the large kitchen, which has plenty of cabinets, quartz countertops, and stainless steel appliances. The apartment also has 2 bedrooms, 2 full bathrooms, a roomy walk-in closet, and in-unit laundry. There are some restrictions, but pets are allowed. One surface exterior parking space is included with the unit. $2400.00/month. Rent, electricity, and water are the only costs you have to cover. (id:22211)
The listing data above is provided under copyright by the Canada Real Estate Association.
The listing data is deemed reliable but is not guaranteed accurate by Canada Real Estate Association nor RealMaster.
MLS®, REALTOR® & associated logos are trademarks of The Canadian Real Estate Association.
Location
Province:
Ontario
City:
Cambridge
Community:
Shades Mills
Room
Room
Level
Length
Width
Area
Full bathroom
Main
NaN
Measurements not available
3pc Bathroom
Main
NaN
Measurements not available
Laundry
Main
NaN
Measurements not available
Bedroom
Main
3.12
2.82
8.80
10'3'' x 9'3''
Primary Bedroom
Main
3.10
3.12
9.67
10'2'' x 10'3''
Kitchen
Main
3.05
4.55
13.88
10'0'' x 14'11''
Living/Dining
Main
4.47
6.02
26.91
14'8'' x 19'9''

