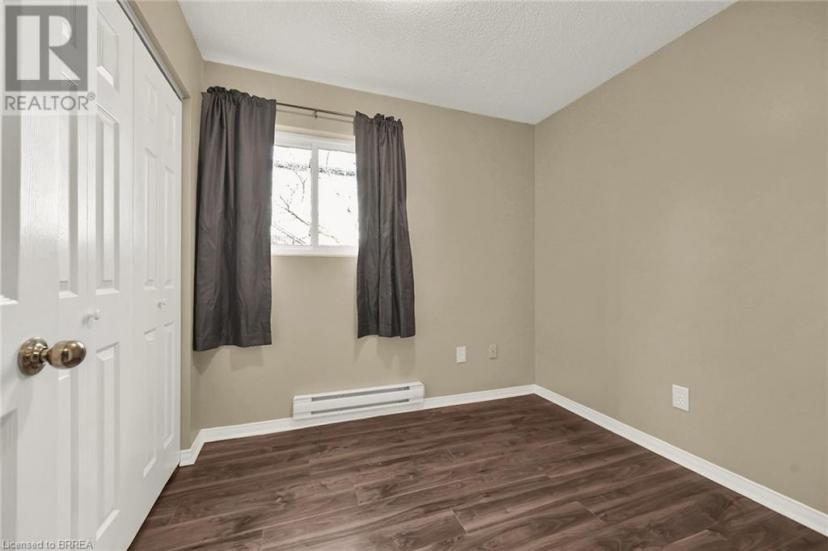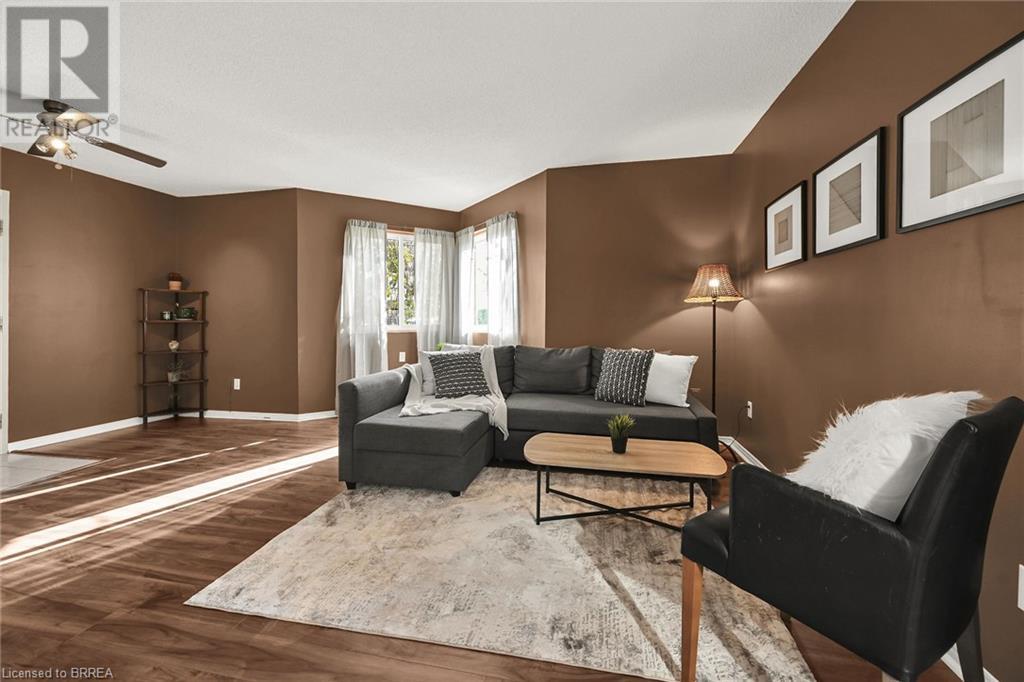- Ontario
- Cambridge
169 Bechtel St
CAD$449,900
CAD$449,900 Asking price
1 169 Bechtel StCambridge, Ontario, N3C1Z8
Delisted · Delisted ·
211| 800 sqft
Listing information last updated on March 1st, 2024 at 5:51pm UTC.

Open Map
Log in to view more information
Go To LoginSummary
ID40512168
StatusDelisted
Ownership TypeCondominium
Brokered ByRoyal LePage Brant Realty
TypeResidential Apartment
AgeConstructed Date: 1990
Land SizeUnknown
Square Footage800 sqft
RoomsBed:2,Bath:1
Maint Fee530 / Monthly
Virtual Tour
Detail
Building
Bathroom Total1
Bedrooms Total2
Bedrooms Above Ground2
AppliancesDryer,Refrigerator,Stove,Washer,Hood Fan
Basement TypeNone
Constructed Date1990
Construction Style AttachmentAttached
Cooling TypeNone
Exterior FinishBrick,Vinyl siding
Fireplace PresentFalse
Fire ProtectionSmoke Detectors
Foundation TypeUnknown
Heating TypeBaseboard heaters
Size Interior800.0000
Stories Total1
TypeApartment
Utility WaterMunicipal water
Land
Size Total TextUnknown
Access TypeHighway access
Acreagefalse
AmenitiesGolf Nearby,Hospital,Park,Place of Worship,Public Transit,Schools
SewerMunicipal sewage system
Surrounding
Ammenities Near ByGolf Nearby,Hospital,Park,Place of Worship,Public Transit,Schools
Location DescriptionGroh Ave to Bechtel
Zoning DescriptionR
BasementNone
FireplaceFalse
HeatingBaseboard heaters
Unit No.1
Remarks
Immediate possession available with opportunity to transfer low interest rate mortgage! Amazing opportunity to own a MAIN FLOOR unit with an exclusive use outdoor patio. Perfectly located close to all the amenities you could ask for. Fall in love with this cozy 2 bedroom condo. Lots of natural light pooling in from the large windows. This freshly painted, impeccably clean open-concept living space has endless possibilities. Heating upgrades in 2022, new updates to bathroom 2023, washer and dryer included and new in 2022! You will find a large primary bedroom, and an additional bedroom that could also be used as a den or office. A full 4-piece bathroom and in-suite laundry. The backdoor leads you to a lovely outdoor space for entertaining and relaxation. Pet friendly and just a 15 minute walk away from downtown Hespeler. quick up to the 403 and 401 highways - yes, you can have it all! Book your showing today! Condo fees include building insurance, building maintenance common elements ground maintenance and landscaping, parking, private garbage removal, property management fees, snow removal and exteriors. Second parking space potential option on application. (id:22211)
The listing data above is provided under copyright by the Canada Real Estate Association.
The listing data is deemed reliable but is not guaranteed accurate by Canada Real Estate Association nor RealMaster.
MLS®, REALTOR® & associated logos are trademarks of The Canadian Real Estate Association.
Location
Province:
Ontario
City:
Cambridge
Community:
Centennial
Room
Room
Level
Length
Width
Area
4pc Bathroom
Main
NaN
Measurements not available
Laundry
Main
7.15
2.99
21.35
7'2'' x 3'0''
Bedroom
Main
8.50
8.01
68.02
8'6'' x 8'0''
Primary Bedroom
Main
11.68
11.25
131.44
11'8'' x 11'3''
Dining
Main
7.15
6.66
47.63
7'2'' x 6'8''
Kitchen
Main
8.50
8.01
68.02
8'6'' x 8'0''
Living
Main
18.50
16.01
296.26
18'6'' x 16'0''


















































