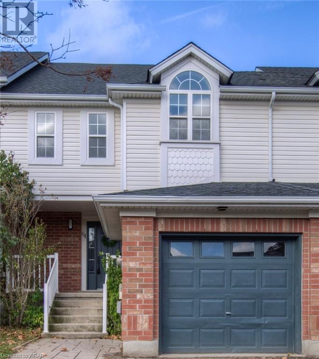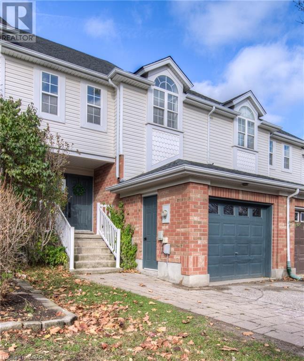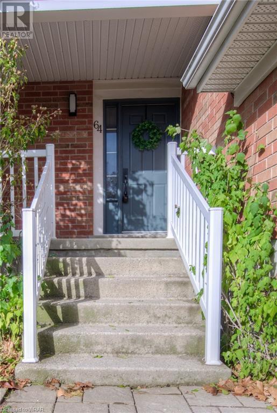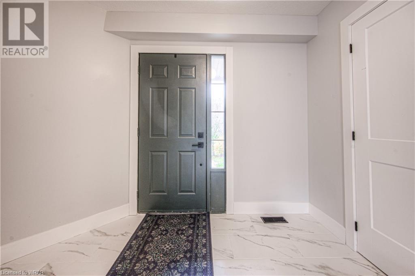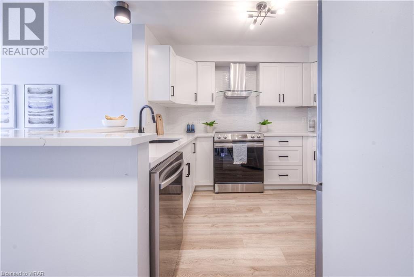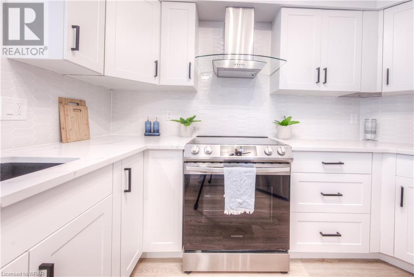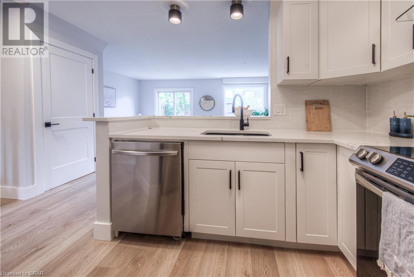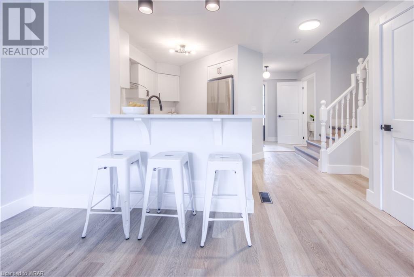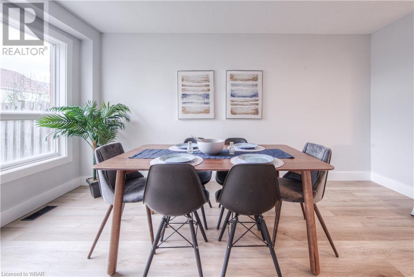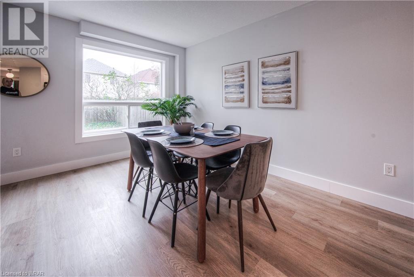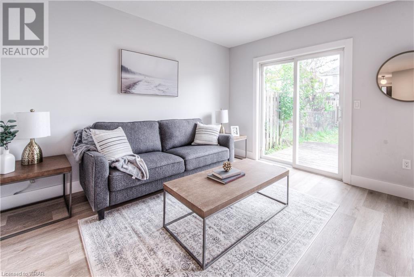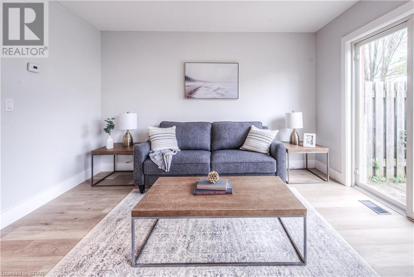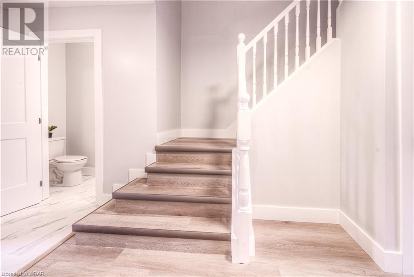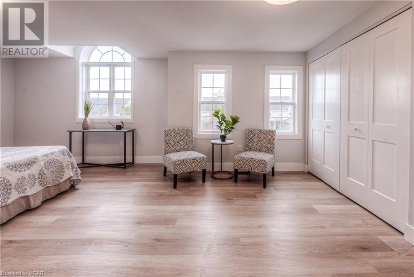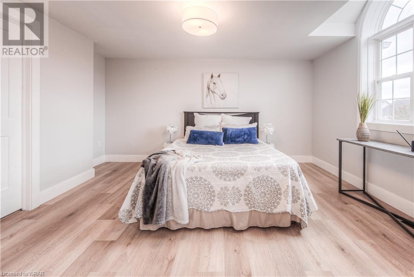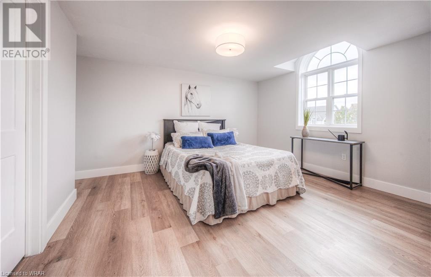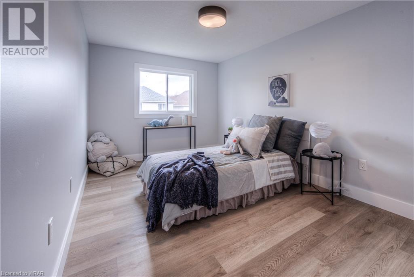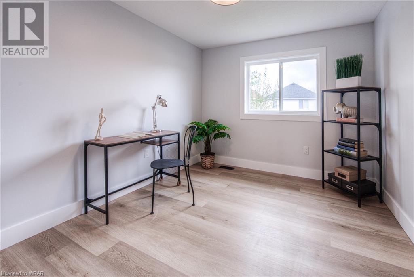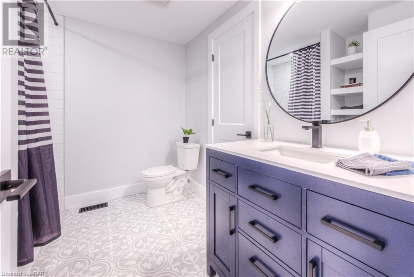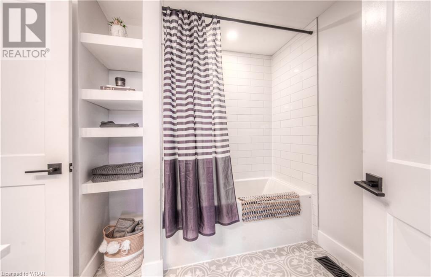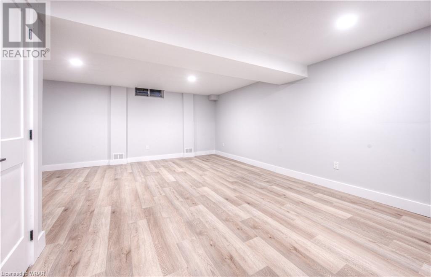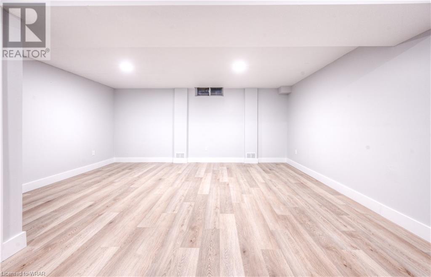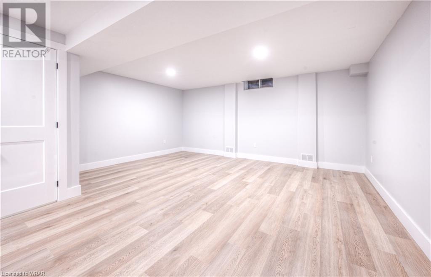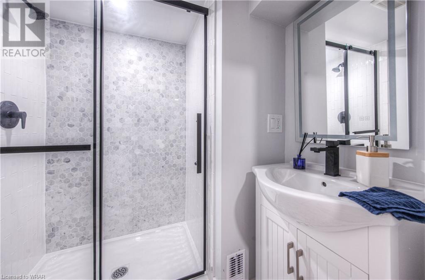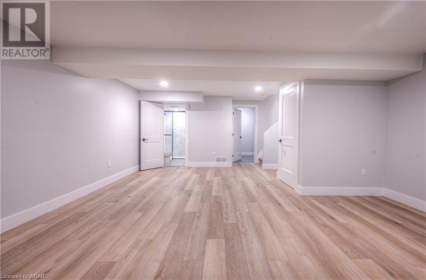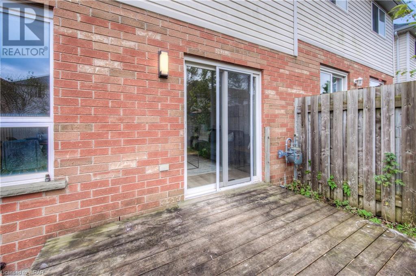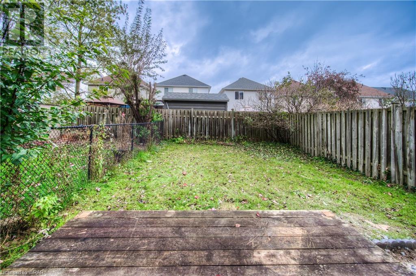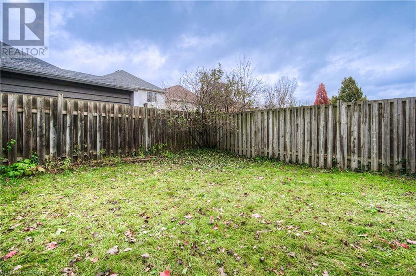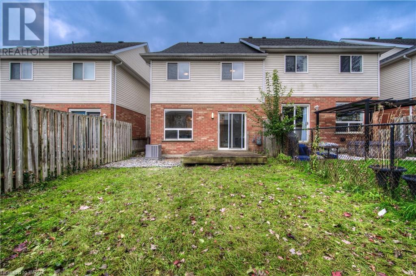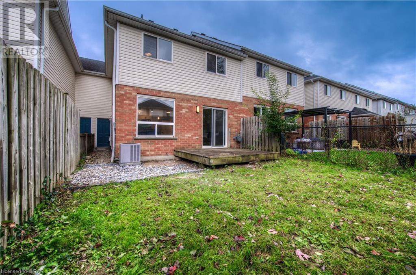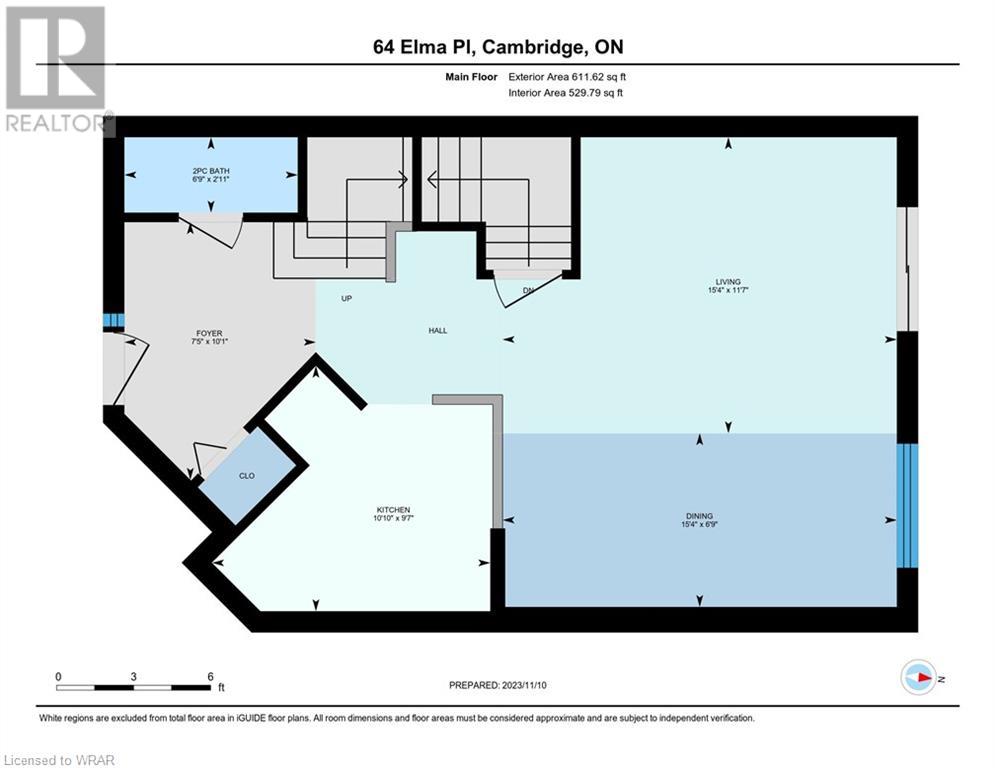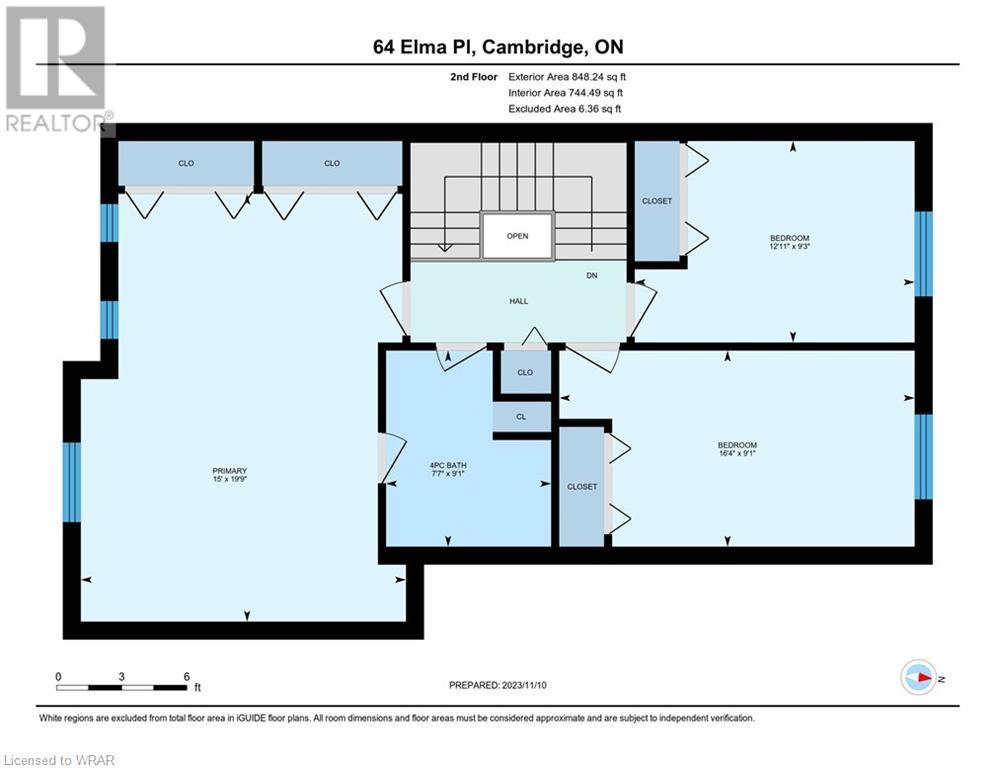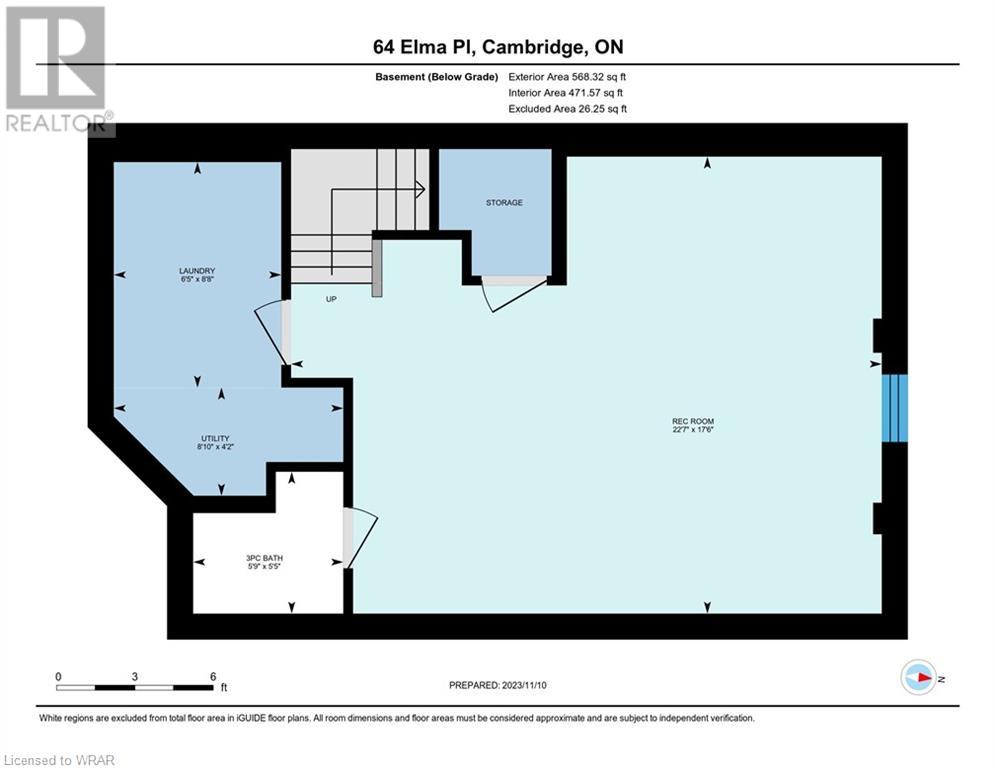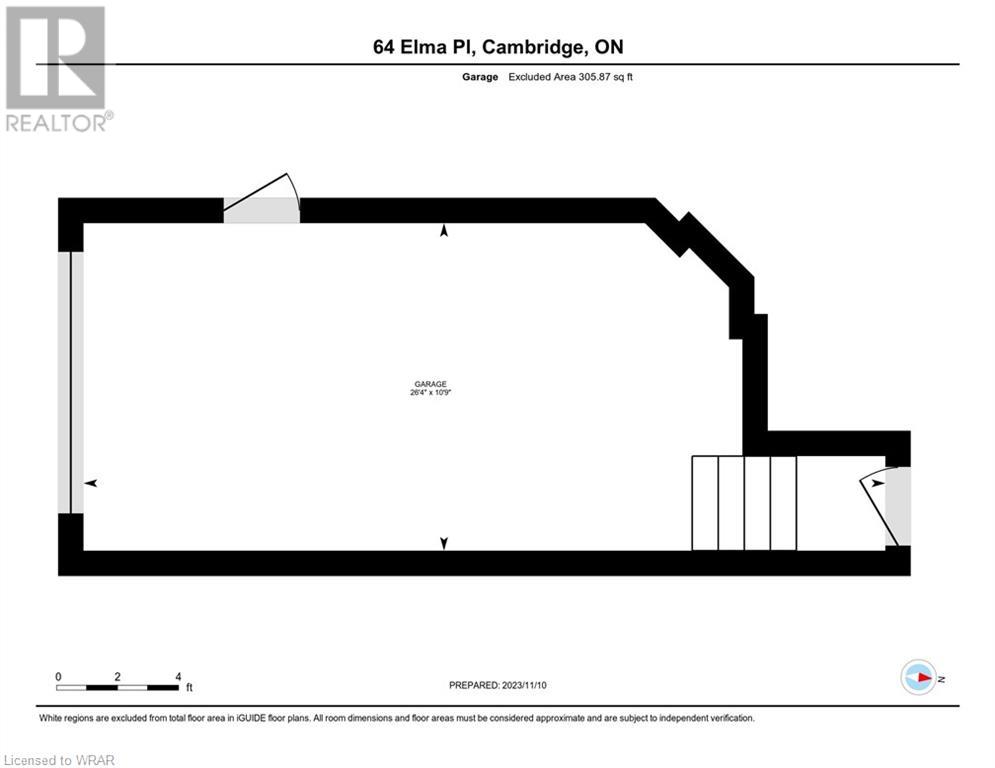- Ontario
- Cambridge
64 Elma Pl
CAD$749,900
CAD$749,900 Asking price
64 ELMA PlaceCambridge, Ontario, N3C4E6
Delisted · Delisted ·
333| 1867 sqft
Listing information last updated on Thu Jan 11 2024 23:42:26 GMT-0500 (Eastern Standard Time)

Open Map
Log in to view more information
Go To LoginSummary
ID40511923
StatusDelisted
Ownership TypeFreehold
Brokered ByDAVENPORT REALTY BROKERAGE
TypeResidential Townhouse,Attached
Age
Land Sizeunder 1/2 acre
Square Footage1867 sqft
RoomsBed:3,Bath:3
Virtual Tour
Detail
Building
Bathroom Total3
Bedrooms Total3
Bedrooms Above Ground3
AppliancesDishwasher,Dryer,Refrigerator,Stove,Washer
Architectural Style2 Level
Basement DevelopmentFinished
Basement TypeFull (Finished)
Construction Style AttachmentAttached
Cooling TypeCentral air conditioning
Exterior FinishBrick,Vinyl siding
Fireplace PresentFalse
Half Bath Total1
Heating FuelNatural gas
Heating TypeForced air
Size Interior1867.0000
Stories Total2
TypeRow / Townhouse
Utility WaterMunicipal water
Land
Size Total Textunder 1/2 acre
Acreagefalse
SewerMunicipal sewage system
Surrounding
Location Description.
Zoning DescriptionR4
BasementFinished,Full (Finished)
FireplaceFalse
HeatingForced air
Remarks
NO CONDO FEES!! Welcome to 64 Elma Place, a professionally renovated and designed freehold town house in desirable Hillcrest! Every detail has been carefully curated to create a modern, luxurious living experience at an affordable price point. This garage unit features new flooring throughout (completely carpet-free), fresh paint, and all new appliances. The main floor is completely open concept and features a tiled entrance way, updated powder room, brand new kitchen complete with all new appliances, custom quartz countertops and tile backsplash, and a large living area. Moving upstairs, you’ll find a large renovated bathroom, a stately primary bedroom with double closets and room for a king sized bed, and two good-sized bedrooms. The basement has been fully finished and includes a full bathroom and a brand new stackable washer and dryer. Enjoy the generously sized fully fenced backyard that is perfect for kids or pets. It truly doesn’t get more turn-key than this. But enough bragging, check out the Iguide walk through in the media section for a better look or better yet, book your own private showing today. You won’t find a more renovated, freehold home at this price point. (id:22211)
The listing data above is provided under copyright by the Canada Real Estate Association.
The listing data is deemed reliable but is not guaranteed accurate by Canada Real Estate Association nor RealMaster.
MLS®, REALTOR® & associated logos are trademarks of The Canadian Real Estate Association.
Location
Province:
Ontario
City:
Cambridge
Community:
Hillcrest/Cooper/Townline Estates
Room
Room
Level
Length
Width
Area
3pc Bathroom
Second
6.00
6.00
36.05
6'0'' x 6'0''
Bedroom
Second
10.01
10.01
100.13
10'0'' x 10'0''
Bedroom
Second
10.01
10.01
100.13
10'0'' x 10'0''
Bedroom
Second
10.01
10.01
100.13
10'0'' x 10'0''
3pc Bathroom
Bsmt
6.00
6.00
36.05
6'0'' x 6'0''
Kitchen
Main
10.01
12.01
120.16
10'0'' x 12'0''
2pc Bathroom
Main
4.99
4.99
24.87
5'0'' x 5'0''

